108 foton på beige hus, med tak i mixade material
Sortera efter:
Budget
Sortera efter:Populärt i dag
61 - 80 av 108 foton
Artikel 1 av 3
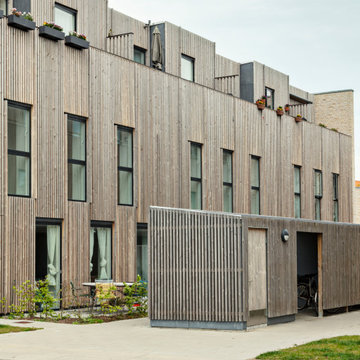
Kirsebærhaven en etagebebyggelse, hvor det arkitektoniske greb er med til at understøtte en bebyggelse, hvor fællesskab og privatliv går hånd i hånd.
Der er lagt vægt på at skabe ydre og indre rum, hvor gode lysforhold og gedigne, naturlige materialer skaber velvære og trivsel.
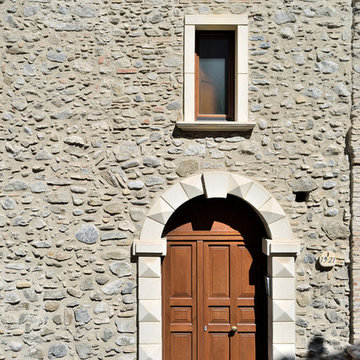
Foto di Alessandro De Luca
Foto på ett medelhavsstil stenhus, med tre eller fler plan, sadeltak och tak i mixade material
Foto på ett medelhavsstil stenhus, med tre eller fler plan, sadeltak och tak i mixade material
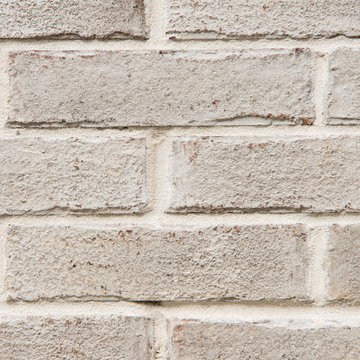
Shortlisted for a London RIBA Award, and commended at the New London Architecture Awards, the 5 bedroomed Tailored House draws an analogy with a tailored suit – elegant, cogent, and intrinsically familiar when initially apprehended, but revealing material opulence and individuality in details.
The ‘sartorial’ brief called for a variety of spaces – expansive settings for social gatherings and inner ‘pocket’ sanctums for treasured moments of solitude – in a house of equal stature to the neighbouring Victorian townhouses, but entirely modern and unique.
The 2,000 sqft build is conceived as a series of layers receding from the street, variously lifted, punctured and fanned open to allow light to the interior. The street façade – in overlayed planes of loadbearing Roman-format brick, render and Carrara Arabescato marble – dissolves along the flank, which is cranked outwards to gather light, tracing a faultline in the urban grain. The brickwork gives way to a screen of stone fins that conceal sheer glazing behind. These contrasting planes of striated, abrasive textures and sumptuous stone are accented by tall, bronze-framed windows.
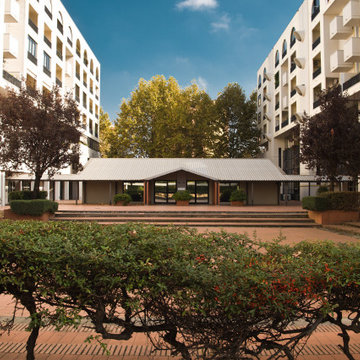
Committente: RE/MAX Professional Firenze. Ripresa fotografica: impiego obiettivo 24mm su pieno formato; macchina su treppiedi con allineamento ortogonale dell'inquadratura; impiego luce naturale esistente. Post-produzione: aggiustamenti base immagine; fusione manuale di livelli con differente esposizione per produrre un'immagine ad alto intervallo dinamico ma realistica; rimozione elementi di disturbo. Obiettivo commerciale: realizzazione fotografie di complemento ad annunci su siti web agenzia immobiliare; pubblicità su social network; pubblicità a stampa (principalmente volantini e pieghevoli).
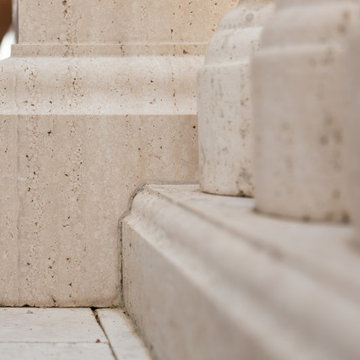
Builder: Builder Fish
Stones: Latte Travertine and Cafe Noir Marble
Idéer för mycket stora vintage bruna hus, med tre eller fler plan och tak i mixade material
Idéer för mycket stora vintage bruna hus, med tre eller fler plan och tak i mixade material
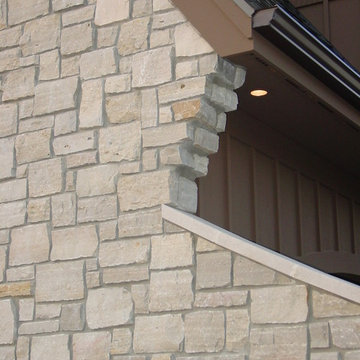
Inredning av ett rustikt stort beige hus, med blandad fasad och tak i mixade material
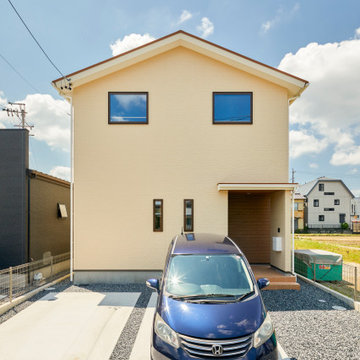
Inredning av ett modernt beige hus, med två våningar, blandad fasad, sadeltak och tak i mixade material
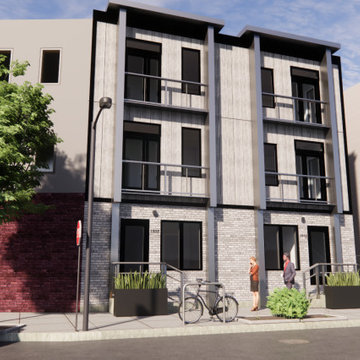
Urban-industrial residences, construction early 2021
Idéer för att renovera ett funkis radhus, med tre eller fler plan, fiberplattor i betong, platt tak och tak i mixade material
Idéer för att renovera ett funkis radhus, med tre eller fler plan, fiberplattor i betong, platt tak och tak i mixade material
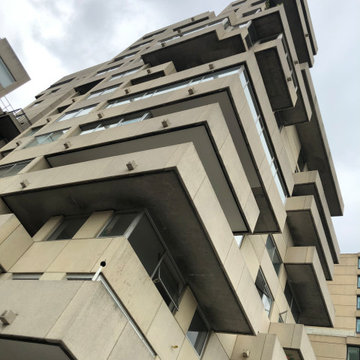
Inspiration för mellanstora moderna beige hus, med allt i ett plan, platt tak och tak i mixade material
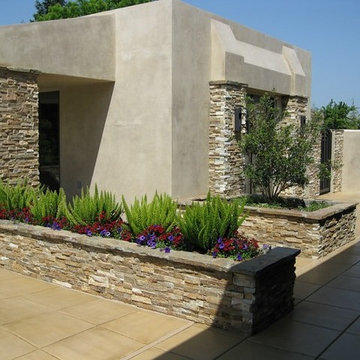
Foto på ett stort funkis beige hus, med allt i ett plan, stuckatur, platt tak och tak i mixade material
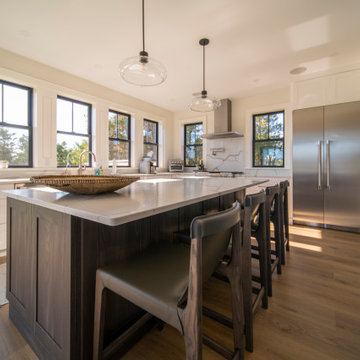
Modern shingled seaside home.
Idéer för att renovera ett mellanstort funkis grått hus, med två våningar, sadeltak och tak i mixade material
Idéer för att renovera ett mellanstort funkis grått hus, med två våningar, sadeltak och tak i mixade material
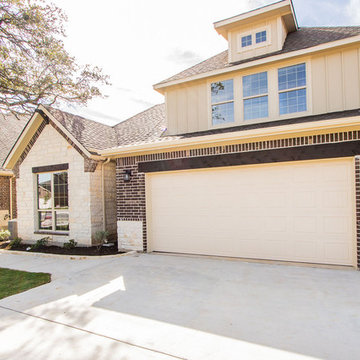
Amerikansk inredning av ett stort brunt hus, med två våningar, tegel, valmat tak och tak i mixade material
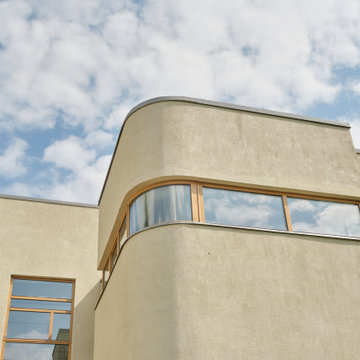
Загородная вилла. Западный фасад. Вид на остекление мастер-спальни. Фрагмент.
Foto på ett stort funkis beige hus, med två våningar, stuckatur, platt tak och tak i mixade material
Foto på ett stort funkis beige hus, med två våningar, stuckatur, platt tak och tak i mixade material
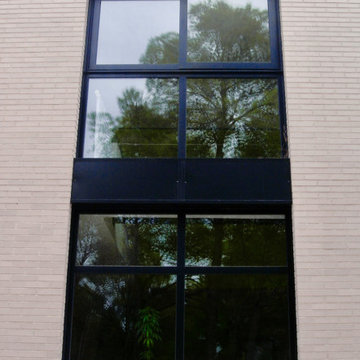
Inredning av ett modernt stort vitt hus, med två våningar, tegel, platt tak och tak i mixade material
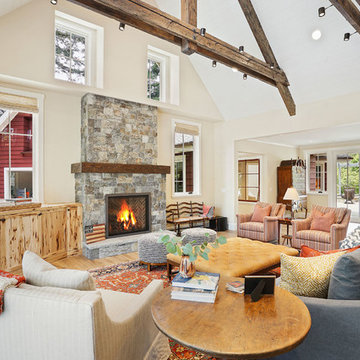
Farmhouse in Barn Red and gorgeous landscaping by CK Landscape. Lune Lake Stone fireplace, White Oak floors, Farrow & Ball Matchstick walls, circa lighting,Hickory Chair, Verellen, Charles Stewart, Conrad Shades, Town & Country Fireplace
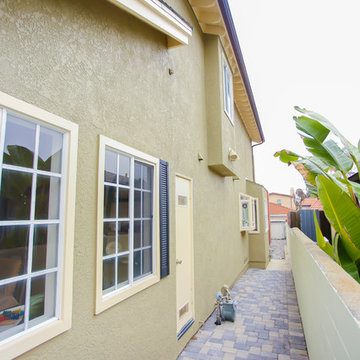
Royalty creation studios
Klassisk inredning av ett stort beige hus, med två våningar, mansardtak och tak i mixade material
Klassisk inredning av ett stort beige hus, med två våningar, mansardtak och tak i mixade material
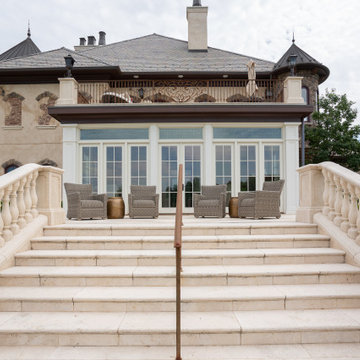
Builder: Builder Fish
Stones: Latte Travertine and Cafe Noir Marble
Klassisk inredning av ett mycket stort brunt hus, med tre eller fler plan och tak i mixade material
Klassisk inredning av ett mycket stort brunt hus, med tre eller fler plan och tak i mixade material
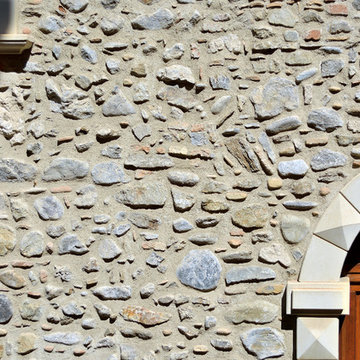
Foto di Alessandro De Luca
Bild på ett medelhavsstil stenhus, med tre eller fler plan, sadeltak och tak i mixade material
Bild på ett medelhavsstil stenhus, med tre eller fler plan, sadeltak och tak i mixade material
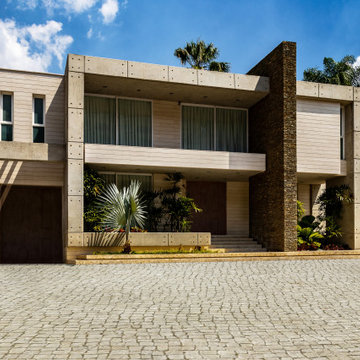
Esta vivienda unifamiliar es el resultado de una reforma de gran envergadura en donde el concepto es el de la monumentalidad y la contundencia de cada elemento que arma el conjunto; a través de pantallas de piedra, grandes marcos de concreto en obra limpia y amplios ventanales se busca una implantación de gran presencia dentro del terreno y a su vez aprovechar las visuales del entorno natural en donde se encuentra.
Es así como se desarrolla el diseño de la vivienda como elemento protagónico y, posteriormente, el área de piscina y terraza que también es producto de reforma; a todo esto, se le suman los jardines que se esparcen por toda la parcela y conectan el terreno de principio a fin.
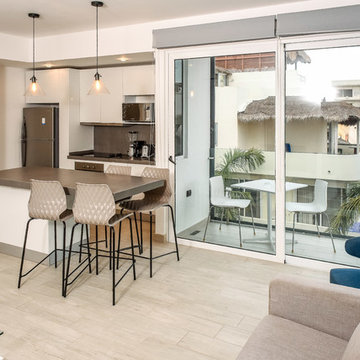
Living y cocina del departamento de la esquina - That Moment Photo
Inspiration för ett stort funkis vitt lägenhet, med tre eller fler plan, stuckatur, platt tak och tak i mixade material
Inspiration för ett stort funkis vitt lägenhet, med tre eller fler plan, stuckatur, platt tak och tak i mixade material
108 foton på beige hus, med tak i mixade material
4