252 foton på beige matplats, med en spiselkrans i tegelsten
Sortera efter:
Budget
Sortera efter:Populärt i dag
61 - 80 av 252 foton
Artikel 1 av 3
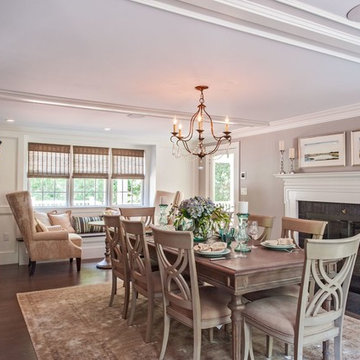
Farmhouse renovation for a 50 year old colonial. The kitchen was equipped with professional grade appliances, leathered finish granite counters called fantasy brown, bluish-gray cabinets, and whitewashed barn board to add character and charm. The floors was stained in a grey finish to accentuate the style.
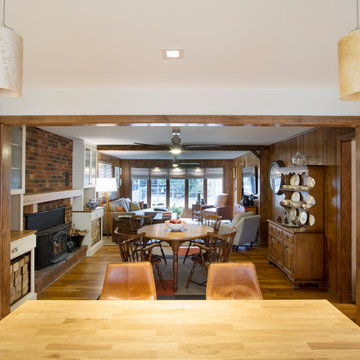
Former Living room was converted to new Kitchen and walls opened up to form open plan living with Kitchen, dining and Living
Photography by: Jeffrey E Tryon
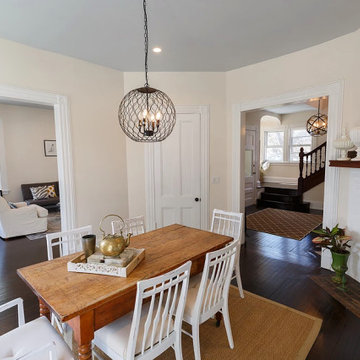
Inredning av en separat matplats, med beige väggar, mörkt trägolv, en standard öppen spis, en spiselkrans i tegelsten och brunt golv
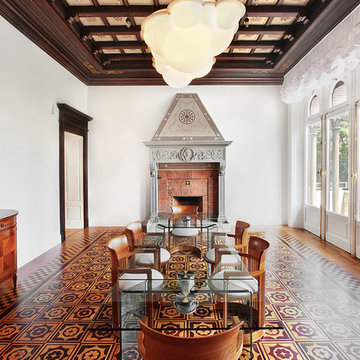
Inspiration för en vintage separat matplats, med vita väggar, en standard öppen spis, en spiselkrans i tegelsten och ljust trägolv
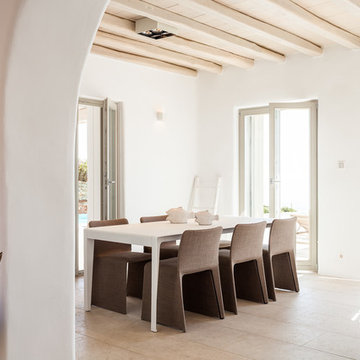
Roberto Mango
Inredning av en maritim matplats med öppen planlösning, med vita väggar, en bred öppen spis och en spiselkrans i tegelsten
Inredning av en maritim matplats med öppen planlösning, med vita väggar, en bred öppen spis och en spiselkrans i tegelsten
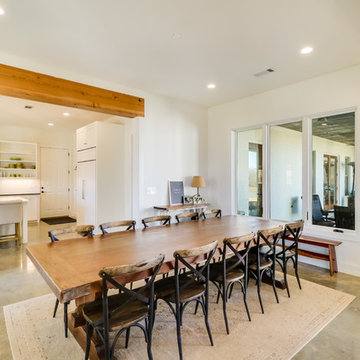
Lantlig inredning av en stor matplats med öppen planlösning, med vita väggar, betonggolv, en standard öppen spis, en spiselkrans i tegelsten och grått golv
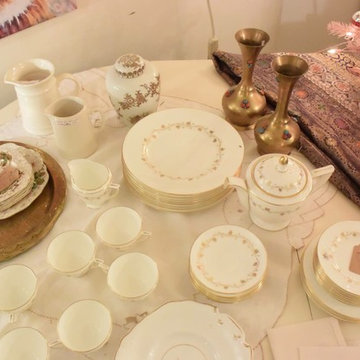
Inspiration för små klassiska separata matplatser, med beige väggar, en standard öppen spis och en spiselkrans i tegelsten
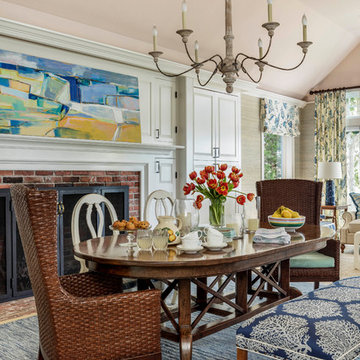
When this 6,000-square-foot vacation home suffered water damage in its family room, the homeowners decided it was time to update the interiors at large. They wanted an elegant, sophisticated, and comfortable style that served their lives but also required a design that would preserve and enhance various existing details.
To begin, we focused on the timeless and most interesting aspects of the existing design. Details such as Spanish tile floors in the entry and kitchen were kept, as were the dining room's spirited marine-blue combed walls, which were refinished to add even more depth. A beloved lacquered linen coffee table was also incorporated into the great room's updated design.
To modernize the interior, we looked to the home's gorgeous water views, bringing in colors and textures that related to sand, sea, and sky. In the great room, for example, textured wall coverings, nubby linen, woven chairs, and a custom mosaic backsplash all refer to the natural colors and textures just outside. Likewise, a rose garden outside the master bedroom and study informed color selections there. We updated lighting and plumbing fixtures and added a mix of antique and new furnishings.
In the great room, seating and tables were specified to fit multiple configurations – the sofa can be moved to a window bay to maximize summer views, for example, but can easily be moved by the fireplace during chillier months.
Project designed by Boston interior design Dane Austin Design. Dane serves Boston, Cambridge, Hingham, Cohasset, Newton, Weston, Lexington, Concord, Dover, Andover, Gloucester, as well as surrounding areas.
For more about Dane Austin Design, click here: https://daneaustindesign.com/
To learn more about this project, click here:
https://daneaustindesign.com/oyster-harbors-estate
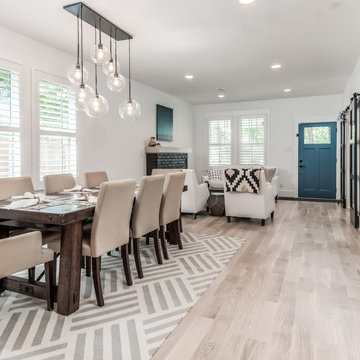
2018 Addition/Remodel in the Greater Houston Heights. Featuring Custom Wood Floors with a White Wash + Designer Wall Paper, Fixtures and Finishes + Custom Lacquer Cabinets + Quarz Countertops + Marble Tile Floors & Showers + Frameless Glass + Reclaimed Shiplap Accents & Oversized Closets.
www.stevenallendesigns.com
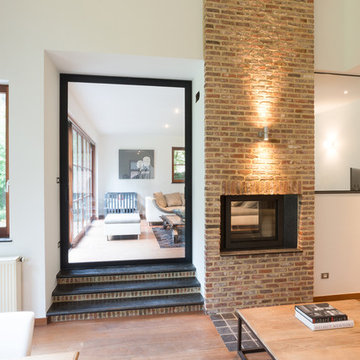
Koen Dries
Idéer för att renovera en stor funkis separat matplats, med vita väggar, ljust trägolv, en dubbelsidig öppen spis och en spiselkrans i tegelsten
Idéer för att renovera en stor funkis separat matplats, med vita väggar, ljust trägolv, en dubbelsidig öppen spis och en spiselkrans i tegelsten
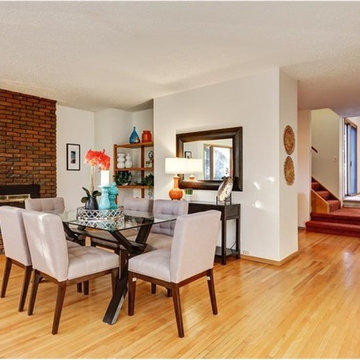
Inredning av en 50 tals mellanstor matplats med öppen planlösning, med beige väggar, ljust trägolv, brunt golv, en standard öppen spis och en spiselkrans i tegelsten
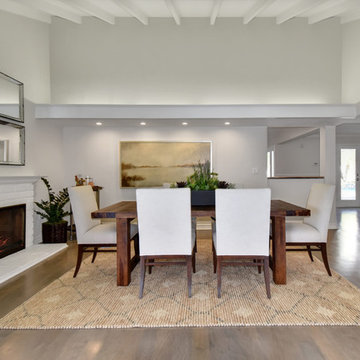
Natural Maple wood floors were re-stained with a charcoal wash and walls were painted Ben Moore "Winds Breath." Furniture was brought in to update the look of the space and yet balance the older architecture.
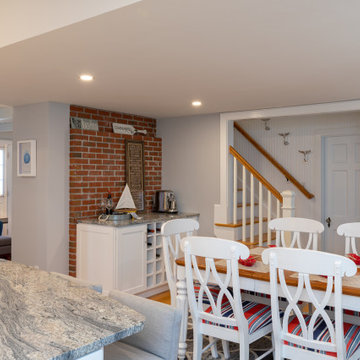
The dining table sits where the original kitchen was. The staircase wall was opened up and we left the brick for added texture/interest for the dry bar area.
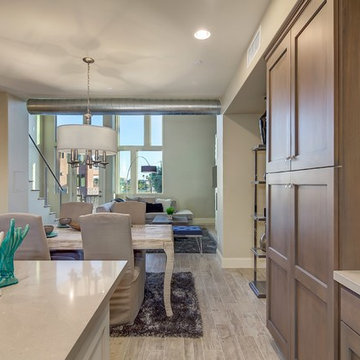
Exempel på en mellanstor modern matplats med öppen planlösning, med beige väggar, klinkergolv i keramik och en spiselkrans i tegelsten
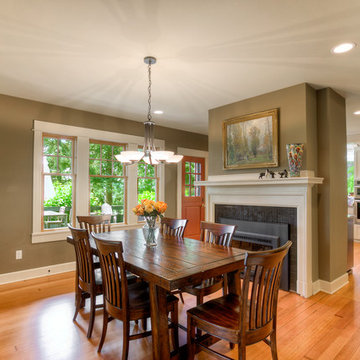
The dining room allows for easy access to the kitchen, but still offers privacy from the hustle and bustle of cooking.
Idéer för stora amerikanska kök med matplatser, med gröna väggar, ljust trägolv, en standard öppen spis och en spiselkrans i tegelsten
Idéer för stora amerikanska kök med matplatser, med gröna väggar, ljust trägolv, en standard öppen spis och en spiselkrans i tegelsten
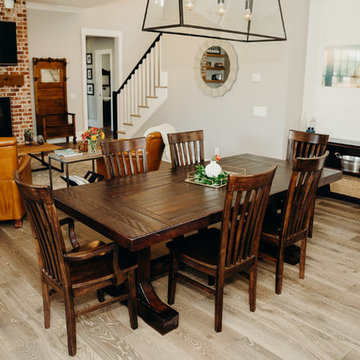
Family oriented farmhouse with board and batten siding, shaker style cabinetry, brick accents, and hardwood floors. Separate entrance from garage leading to a functional, one-bedroom in-law suite.
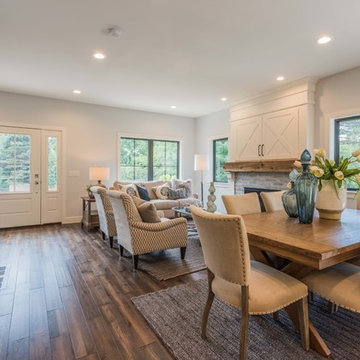
Inspiration för ett mellanstort lantligt kök med matplats, med mellanmörkt trägolv, en standard öppen spis, en spiselkrans i tegelsten, brunt golv och grå väggar
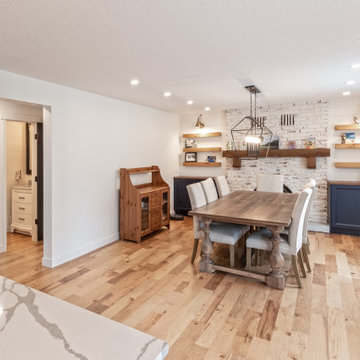
Clients were looking to completely update the main and second levels of their late 80's home to a more modern and open layout with a traditional/craftsman feel. Check out the re-purposed dining room converted to a comfortable seating and bar area as well as the former family room converted to a large and open dining room off the new kitchen. The master suite's floorplan was re-worked to create a large walk-in closet/laundry room combo with a beautiful ensuite bathroom including an extra-large walk-in shower. Also installed were new exterior windows and doors, new interior doors, custom shelving/lockers and updated hardware throughout. Extensive use of wood, tile, custom cabinetry, and various applications of colour created a beautiful, functional, and bright open space for their family.
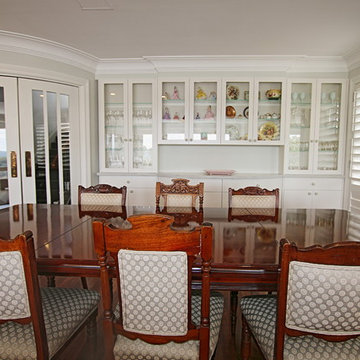
Brian Patterson
Klassisk inredning av en stor matplats med öppen planlösning, med gröna väggar, mellanmörkt trägolv, en standard öppen spis och en spiselkrans i tegelsten
Klassisk inredning av en stor matplats med öppen planlösning, med gröna väggar, mellanmörkt trägolv, en standard öppen spis och en spiselkrans i tegelsten
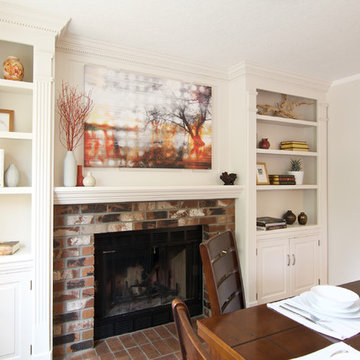
This project is a great example of how small changes can have a huge impact on a space.
Our clients wanted to have a more functional dining and living areas while combining his modern and hers more traditional style. The goal was to bring the space into the 21st century aesthetically without breaking the bank.
We first tackled the massive oak built-in fireplace surround in the dining area, by painting it a lighter color. We added built-in LED lights, hidden behind each shelf ledge, to provide soft accent lighting. By changing the color of the trim and walls, we lightened the whole space up. We turned a once unused space, adjacent to the living room into a much-needed library, accommodating an area for the electric piano. We added light modern sectional, an elegant coffee table, and a contemporary TV media unit in the living room.
New dark wood floors, stylish accessories and yellow drapery add warmth to the space and complete the look.
The home is now ready for a grand party with champagne and live entertainment.
252 foton på beige matplats, med en spiselkrans i tegelsten
4