252 foton på beige matplats, med en spiselkrans i tegelsten
Sortera efter:
Budget
Sortera efter:Populärt i dag
141 - 160 av 252 foton
Artikel 1 av 3
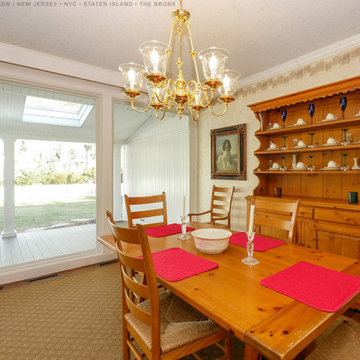
Huge new picture windows we installed in this fetching dining room. This country style space with farmhouse style table and parquet wood floors looks superb with this large new windows that looks out on a gorgeous back yard. Now is the perfect time to get started replacing your windows with Renewal by Andersen of New Jersey, Staten Island, New York City and The Bronx.
Replacing your windows is just a phone call away -- Contact Us Today! 844-245-2799
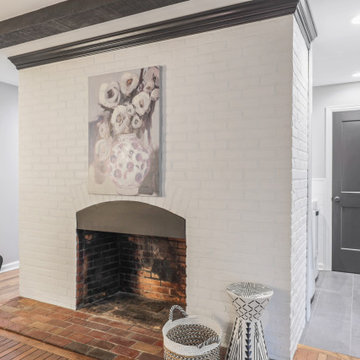
A section of wall was removed to create a doorway to the remodeled laundry room and new powder room addition, a new sliding door connects the house to the sunroom addition, repositioning the pendant light allows the table to be centered on the fireplace, and a new hutch cabinet provided much needed storage
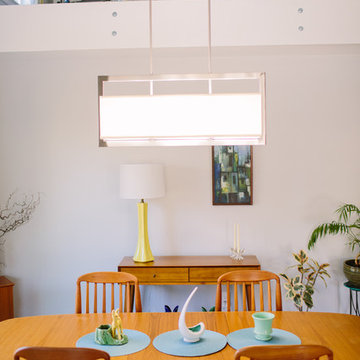
We were excited to take on this full home remodel with our Arvada clients! They have been living in their home for years, and were ready to delve into some major construction to make their home a perfect fit. This home had a lot of its original 1970s features, and we were able to work together to make updates throughout their home to make it fit their more modern tastes. We started by lowering their raised living room to make it level with the rest of their first floor; this not only removed a major tripping hazard, but also gave them a lot more flexibility when it came to placing furniture. To make their newly leveled first floor feel more cohesive we also replaced their mixed flooring with a gorgeous engineered wood flooring throughout the whole first floor. But the second floor wasn’t left out, we also updated their carpet with a subtle patterned grey beauty that tied in with the colors we utilized on the first floor. New taller baseboards throughout their entire home also helped to unify the spaces and brought the update full circle. One of the most dramatic changes we made was to take down all of the original wood railings and replace them custom steel railings. Our goal was to design a staircase that felt lighter and created less of a visual barrier between spaces. We painted the existing stringer a crisp white, and to balance out the cool steel finish, we opted for a wooden handrail. We also replaced the original carpet wrapped steps with dark wooden steps that coordinate with the finish of the handrail. Lighting has a major impact on how we feel about the space we’re in, and we took on this home’s lighting problems head on. By adding recessed lighting to the family room, and replacing all of the light fixtures on the first floor we were able to create more even lighting throughout their home as well as add in a few fun accents in the dining room and stairwell. To update the fireplace in the family room we replaced the original mantel with a dark solid wood beam to clean up the lines of the fireplace. We also replaced the original mirrored gold doors with a more contemporary dark steel finished to help them blend in better. The clients also wanted to tackle their powder room, and already had a beautiful new vanity selected, so we were able to design the rest of the space around it. Our favorite touch was the new accent tile installed from floor to ceiling behind the vanity adding a touch of texture and a clear focal point to the space. Little changes like replacing all of their door hardware, removing the popcorn ceiling, painting the walls, and updating the wet bar by painting the cabinets and installing a new quartz counter went a long way towards making this home a perfect fit for our clients.
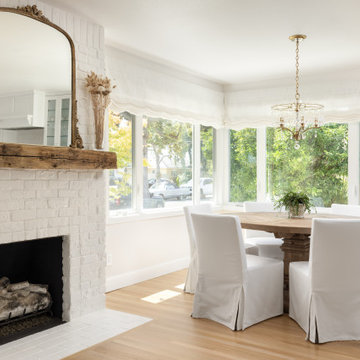
Inspiration för ett kök med matplats, med en spiselkrans i tegelsten och beiget golv
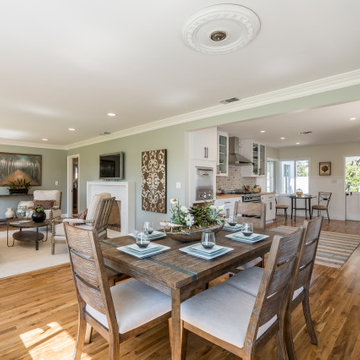
Inspiration för mellanstora lantliga matplatser med öppen planlösning, med gröna väggar, mellanmörkt trägolv, en standard öppen spis och en spiselkrans i tegelsten
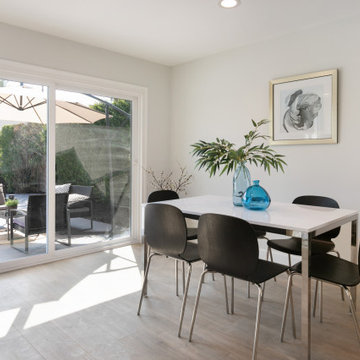
a new sliding door, new laminate floor, new recessed lights, and new paint has made for a brand new look.
Exempel på en mellanstor modern matplats med öppen planlösning, med grå väggar, laminatgolv, en standard öppen spis, en spiselkrans i tegelsten och grått golv
Exempel på en mellanstor modern matplats med öppen planlösning, med grå väggar, laminatgolv, en standard öppen spis, en spiselkrans i tegelsten och grått golv
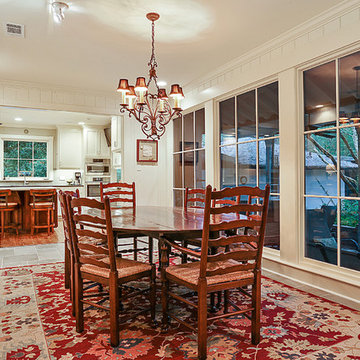
Fotosold
Foto på ett mellanstort vintage kök med matplats, med skiffergolv och en spiselkrans i tegelsten
Foto på ett mellanstort vintage kök med matplats, med skiffergolv och en spiselkrans i tegelsten
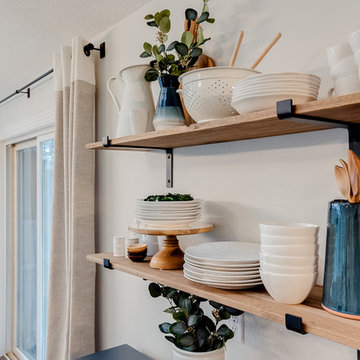
This space started out dark, with honey oak wood tones, built-ins, and dark walls. The open concept main level now features all new dark tone wood floors, bright, open light, new light fixtures and all new furniture. A new floor plan allows extra seating around both the original, refinished fireplace, and the custom sliding barn door media console from Carver Junk Company. Photos by J. Fuerst Photography
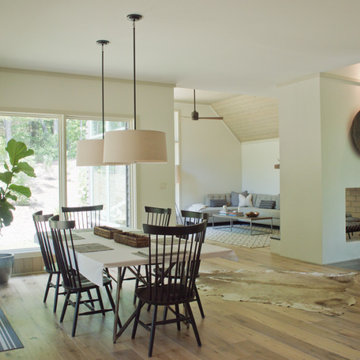
Idéer för att renovera en matplats med öppen planlösning, med beige väggar, ljust trägolv, en dubbelsidig öppen spis, en spiselkrans i tegelsten och brunt golv
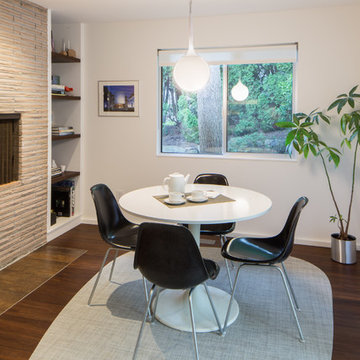
Jaime Sanders - D76 Studios
Foto på ett mellanstort funkis kök med matplats, med vita väggar, en standard öppen spis, en spiselkrans i tegelsten och mörkt trägolv
Foto på ett mellanstort funkis kök med matplats, med vita väggar, en standard öppen spis, en spiselkrans i tegelsten och mörkt trägolv
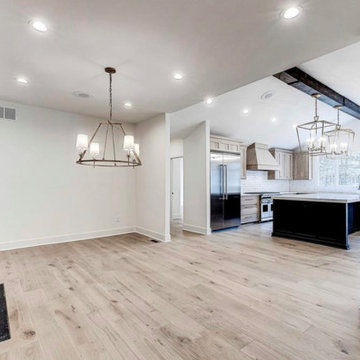
Large Dining Room adjacent to the kitchen. The two most stand out features are the original fireplace and the adjacent wine room.
Inredning av en klassisk stor separat matplats, med vita väggar, ljust trägolv, en standard öppen spis, en spiselkrans i tegelsten och beiget golv
Inredning av en klassisk stor separat matplats, med vita väggar, ljust trägolv, en standard öppen spis, en spiselkrans i tegelsten och beiget golv
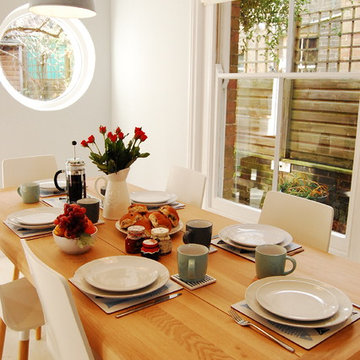
Tam Eyre and Ben Wood
Bild på en mellanstor minimalistisk matplats med öppen planlösning, med grå väggar, ljust trägolv, en öppen vedspis, en spiselkrans i tegelsten och vitt golv
Bild på en mellanstor minimalistisk matplats med öppen planlösning, med grå väggar, ljust trägolv, en öppen vedspis, en spiselkrans i tegelsten och vitt golv
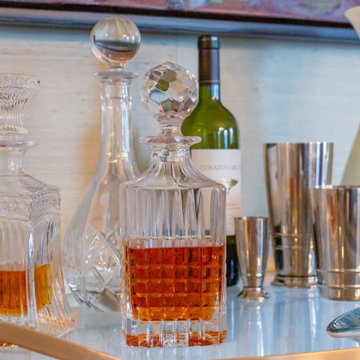
Ready for company!!!
Vintage tableware, brass silverware, and the perfect little soup pumpkins!
Close up of the linen drapery fabric.
Vintage decanters for the classy brass bar cart!
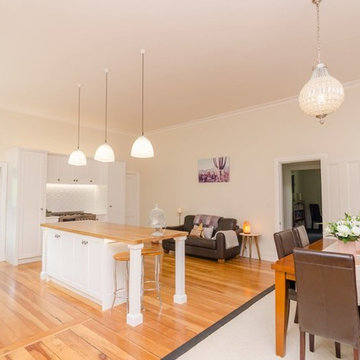
Inredning av en modern stor matplats med öppen planlösning, med vita väggar, ljust trägolv, en öppen vedspis, en spiselkrans i tegelsten och brunt golv
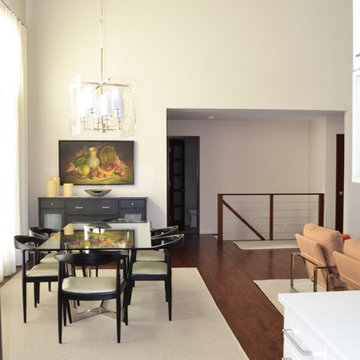
Sea Green Designs
Bild på en stor funkis matplats med öppen planlösning, med beige väggar, mörkt trägolv, en standard öppen spis och en spiselkrans i tegelsten
Bild på en stor funkis matplats med öppen planlösning, med beige väggar, mörkt trägolv, en standard öppen spis och en spiselkrans i tegelsten
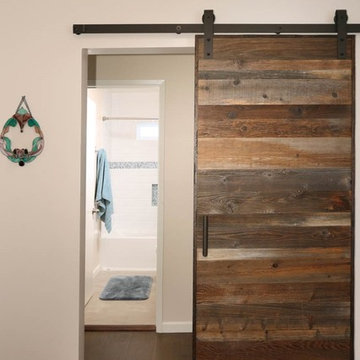
El Segundo Remodel and Addition with a Rustic Beach vibe.
We went from a 2 bedroom, 2 bath to a 3 bedroom, 3 bath. Our client wanted a rustic beach vibe. We installed privacy fencing and gates along with a very large deck in the back with a hot tub and is ready for an outdoor kitchen.
We hope our client and her two children enjoy their new home for years to come.
Tom Queally Photography
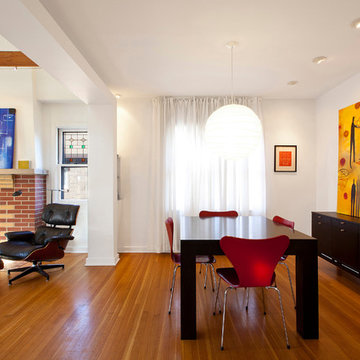
Living and Dining Rooms are updated and opened to one another in this 1938 Tudor, accenting pre-existing features such as leaded glass windows, oak floors, brick fireplace, and tile hearth - Interior Architecture: HAUS | Architecture - Construction Management: WERK | Build - Photography: HAUS | Architecture
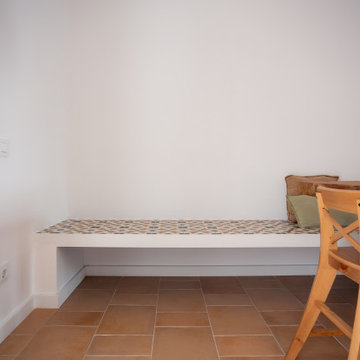
Reforma integral de casa en Sant Pol de Mar, a cargo de la empresa de reformas PascArnau.
Fotografía: Julen Esnal Photography
Idéer för att renovera en mellanstor medelhavsstil matplats med öppen planlösning, med vita väggar, klinkergolv i terrakotta, en bred öppen spis, en spiselkrans i tegelsten och brunt golv
Idéer för att renovera en mellanstor medelhavsstil matplats med öppen planlösning, med vita väggar, klinkergolv i terrakotta, en bred öppen spis, en spiselkrans i tegelsten och brunt golv
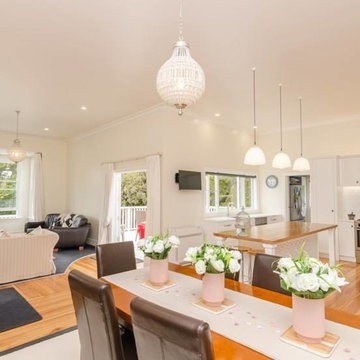
Bild på en stor funkis matplats med öppen planlösning, med vita väggar, ljust trägolv, en öppen vedspis, en spiselkrans i tegelsten och brunt golv
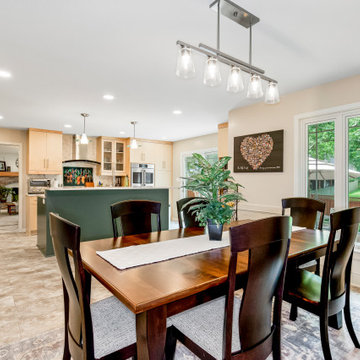
Bild på en matplats, med beige väggar, en standard öppen spis och en spiselkrans i tegelsten
252 foton på beige matplats, med en spiselkrans i tegelsten
8