252 foton på beige matplats, med en spiselkrans i tegelsten
Sortera efter:
Budget
Sortera efter:Populärt i dag
81 - 100 av 252 foton
Artikel 1 av 3
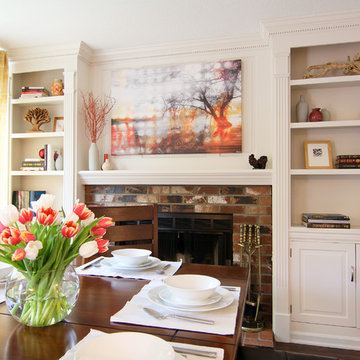
This project is a great example of how small changes can have a huge impact on a space.
Our clients wanted to have a more functional dining and living areas while combining his modern and hers more traditional style. The goal was to bring the space into the 21st century aesthetically without breaking the bank.
We first tackled the massive oak built-in fireplace surround in the dining area, by painting it a lighter color. We added built-in LED lights, hidden behind each shelf ledge, to provide soft accent lighting. By changing the color of the trim and walls, we lightened the whole space up. We turned a once unused space, adjacent to the living room into a much-needed library, accommodating an area for the electric piano. We added light modern sectional, an elegant coffee table, and a contemporary TV media unit in the living room.
New dark wood floors, stylish accessories and yellow drapery add warmth to the space and complete the look.
The home is now ready for a grand party with champagne and live entertainment.
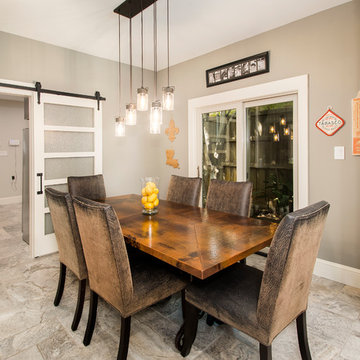
This couple moved to Plano to be closer to their kids and grandchildren. When they purchased the home, they knew that the kitchen would have to be improved as they love to cook and gather as a family. The storage and prep space was not working for them and the old stove had to go! They loved the gas range that they had in their previous home and wanted to have that range again. We began this remodel by removing a wall in the butlers pantry to create a more open space. We tore out the old cabinets and soffit and replaced them with cherry Kraftmaid cabinets all the way to the ceiling. The cabinets were designed to house tons of deep drawers for ease of access and storage. We combined the once separated laundry and utility office space into one large laundry area with storage galore. Their new kitchen and laundry space is now super functional and blends with the adjacent family room.
Photography by Versatile Imaging (Lauren Brown)
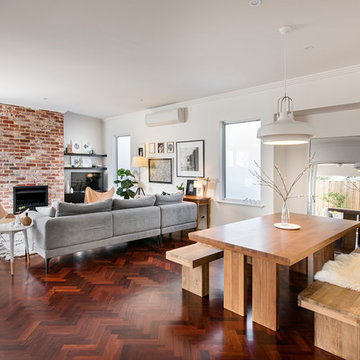
Idéer för en mellanstor modern matplats med öppen planlösning, med vita väggar, mellanmörkt trägolv, en standard öppen spis och en spiselkrans i tegelsten
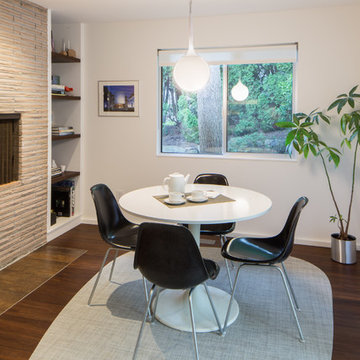
Jaime Sanders - D76 Studios
Foto på ett mellanstort funkis kök med matplats, med vita väggar, en standard öppen spis, en spiselkrans i tegelsten och mörkt trägolv
Foto på ett mellanstort funkis kök med matplats, med vita väggar, en standard öppen spis, en spiselkrans i tegelsten och mörkt trägolv
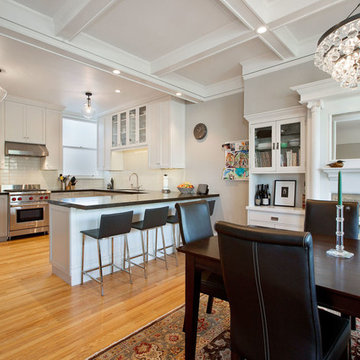
A view of the Remodeled, expanded and modernized kitchen from the livingroom area. This room features an open plan design including a dining peninsula and historical Victorian finishes.
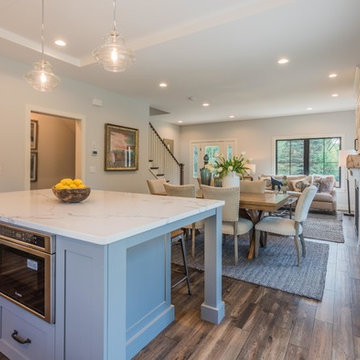
Foto på ett mellanstort lantligt kök med matplats, med mellanmörkt trägolv, en standard öppen spis, en spiselkrans i tegelsten, brunt golv och grå väggar
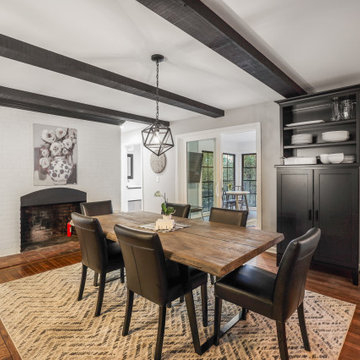
A section of wall was removed to create a doorway to the remodeled laundry room and new powder room addition, a new sliding door connects the house to the sunroom addition, repositioning the pendant light allows the table to be centered on the fireplace, and a new hutch cabinet provided much needed storage
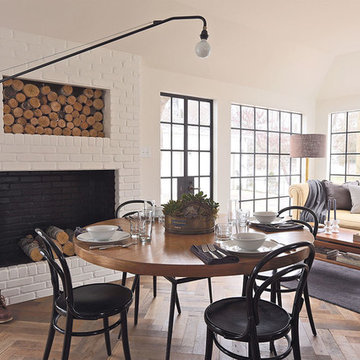
The dinette provides the perfect setting to relax with your morning coffee or unwind with a glass of wine a the end of the day. The massive exposed sconce adds a fun modern element and offsets the traditional style of the architecture. The chairs, a classic Thonet design, and a mid-century inspired table round out the space and provided a pieced together look that enforces the casual feel of the kitchen.
Summer Thornton Design, Inc.
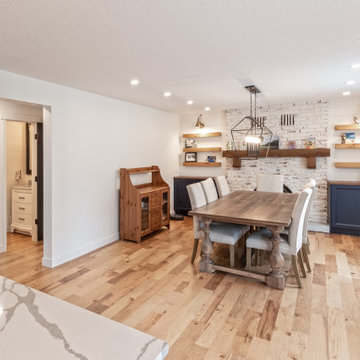
Clients were looking to completely update the main and second levels of their late 80's home to a more modern and open layout with a traditional/craftsman feel. Check out the re-purposed dining room converted to a comfortable seating and bar area as well as the former family room converted to a large and open dining room off the new kitchen. The master suite's floorplan was re-worked to create a large walk-in closet/laundry room combo with a beautiful ensuite bathroom including an extra-large walk-in shower. Also installed were new exterior windows and doors, new interior doors, custom shelving/lockers and updated hardware throughout. Extensive use of wood, tile, custom cabinetry, and various applications of colour created a beautiful, functional, and bright open space for their family.
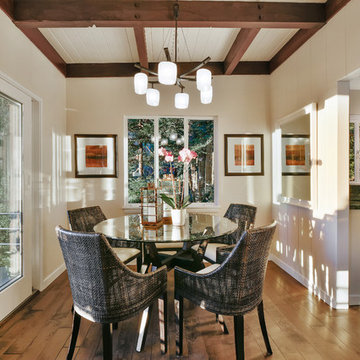
Modern inredning av en mellanstor matplats med öppen planlösning, med vita väggar, mellanmörkt trägolv, en standard öppen spis och en spiselkrans i tegelsten
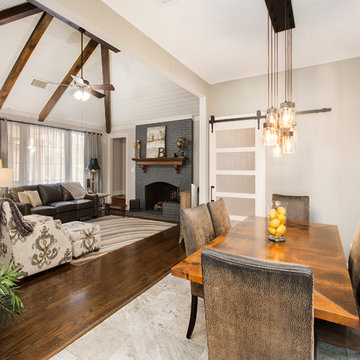
This couple moved to Plano to be closer to their kids and grandchildren. When they purchased the home, they knew that the kitchen would have to be improved as they love to cook and gather as a family. The storage and prep space was not working for them and the old stove had to go! They loved the gas range that they had in their previous home and wanted to have that range again. We began this remodel by removing a wall in the butlers pantry to create a more open space. We tore out the old cabinets and soffit and replaced them with cherry Kraftmaid cabinets all the way to the ceiling. The cabinets were designed to house tons of deep drawers for ease of access and storage. We combined the once separated laundry and utility office space into one large laundry area with storage galore. Their new kitchen and laundry space is now super functional and blends with the adjacent family room.
Photography by Versatile Imaging (Lauren Brown)
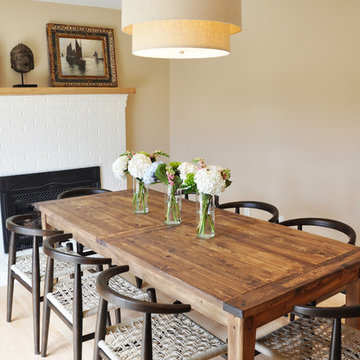
Lindsay Parnagian
Inspiration för ett stort vintage kök med matplats, med beige väggar, ljust trägolv, en standard öppen spis och en spiselkrans i tegelsten
Inspiration för ett stort vintage kök med matplats, med beige väggar, ljust trägolv, en standard öppen spis och en spiselkrans i tegelsten
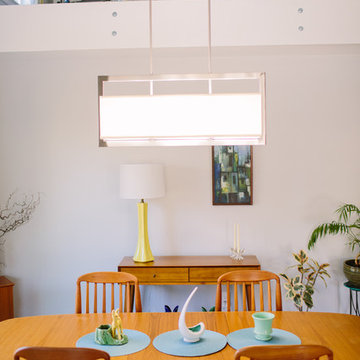
We were excited to take on this full home remodel with our Arvada clients! They have been living in their home for years, and were ready to delve into some major construction to make their home a perfect fit. This home had a lot of its original 1970s features, and we were able to work together to make updates throughout their home to make it fit their more modern tastes. We started by lowering their raised living room to make it level with the rest of their first floor; this not only removed a major tripping hazard, but also gave them a lot more flexibility when it came to placing furniture. To make their newly leveled first floor feel more cohesive we also replaced their mixed flooring with a gorgeous engineered wood flooring throughout the whole first floor. But the second floor wasn’t left out, we also updated their carpet with a subtle patterned grey beauty that tied in with the colors we utilized on the first floor. New taller baseboards throughout their entire home also helped to unify the spaces and brought the update full circle. One of the most dramatic changes we made was to take down all of the original wood railings and replace them custom steel railings. Our goal was to design a staircase that felt lighter and created less of a visual barrier between spaces. We painted the existing stringer a crisp white, and to balance out the cool steel finish, we opted for a wooden handrail. We also replaced the original carpet wrapped steps with dark wooden steps that coordinate with the finish of the handrail. Lighting has a major impact on how we feel about the space we’re in, and we took on this home’s lighting problems head on. By adding recessed lighting to the family room, and replacing all of the light fixtures on the first floor we were able to create more even lighting throughout their home as well as add in a few fun accents in the dining room and stairwell. To update the fireplace in the family room we replaced the original mantel with a dark solid wood beam to clean up the lines of the fireplace. We also replaced the original mirrored gold doors with a more contemporary dark steel finished to help them blend in better. The clients also wanted to tackle their powder room, and already had a beautiful new vanity selected, so we were able to design the rest of the space around it. Our favorite touch was the new accent tile installed from floor to ceiling behind the vanity adding a touch of texture and a clear focal point to the space. Little changes like replacing all of their door hardware, removing the popcorn ceiling, painting the walls, and updating the wet bar by painting the cabinets and installing a new quartz counter went a long way towards making this home a perfect fit for our clients.
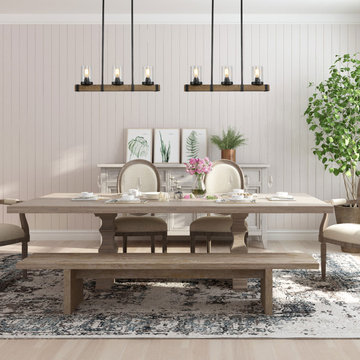
This piece features three lights with seeded glass shades attached to a single bar. It is suitable farmhouse perfection for Indoor Lighting including Dinning room, Living Room, Kitchen, Loft, Basement, Cafe, Bar, Club, Restaurant, Library and so on.
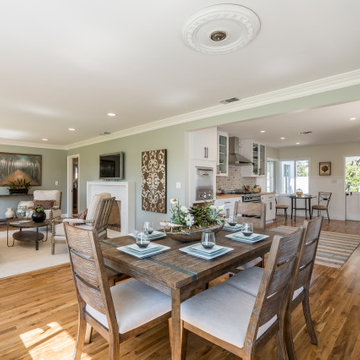
Inspiration för mellanstora lantliga matplatser med öppen planlösning, med gröna väggar, mellanmörkt trägolv, en standard öppen spis och en spiselkrans i tegelsten
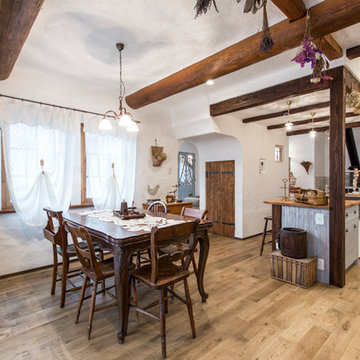
南フランスのシャンブルロッドをイメージした家づくり
Idéer för att renovera en mellanstor medelhavsstil matplats med öppen planlösning, med vita väggar, ljust trägolv, en öppen vedspis, en spiselkrans i tegelsten och brunt golv
Idéer för att renovera en mellanstor medelhavsstil matplats med öppen planlösning, med vita väggar, ljust trägolv, en öppen vedspis, en spiselkrans i tegelsten och brunt golv
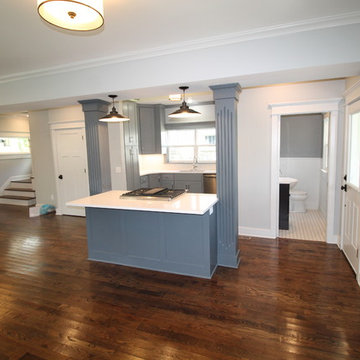
The open floor plan combines the living and dining spaces. The kitchen functionality was completed with an island flanked by columns with simple fluting painted in Web Gray, a centered stainless steel gas grill, and white quartz counter-top.
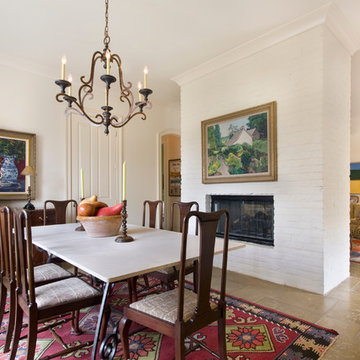
Melissa Oivanki for Custom Home Designs, LLC
Idéer för stora vintage separata matplatser, med vita väggar, kalkstensgolv, en dubbelsidig öppen spis och en spiselkrans i tegelsten
Idéer för stora vintage separata matplatser, med vita väggar, kalkstensgolv, en dubbelsidig öppen spis och en spiselkrans i tegelsten
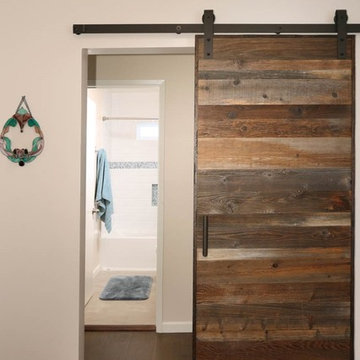
El Segundo Remodel and Addition with a Rustic Beach vibe.
We went from a 2 bedroom, 2 bath to a 3 bedroom, 3 bath. Our client wanted a rustic beach vibe. We installed privacy fencing and gates along with a very large deck in the back with a hot tub and is ready for an outdoor kitchen.
We hope our client and her two children enjoy their new home for years to come.
Tom Queally Photography
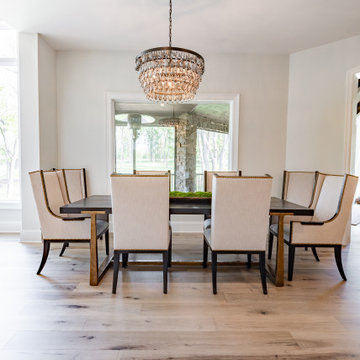
Spacious traditional/modern style dining room with a chandelier, and ultra wide floors from our True Collection,
Inspiration för en stor vintage separat matplats, med vita väggar, mellanmörkt trägolv, en spiselkrans i tegelsten och flerfärgat golv
Inspiration för en stor vintage separat matplats, med vita väggar, mellanmörkt trägolv, en spiselkrans i tegelsten och flerfärgat golv
252 foton på beige matplats, med en spiselkrans i tegelsten
5