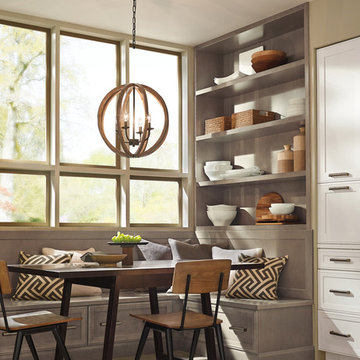3 925 foton på beige matplats
Sortera efter:
Budget
Sortera efter:Populärt i dag
81 - 100 av 3 925 foton
Artikel 1 av 3
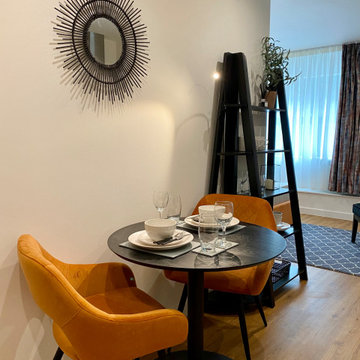
This funky studio apartment in the heart of Bristol offers a beautiful combination of gentle blue and fiery orange, match made in heaven! It has everything our clients might need and is fully equipped with compact bathroom and kitchen. See more of our projects at: www.ihinteriors.co.uk/portfolio
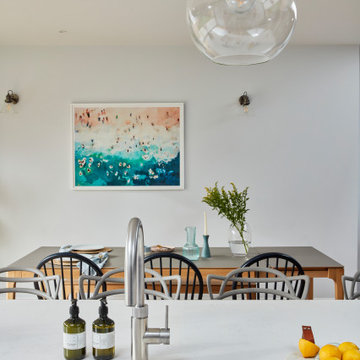
Light and Bright and Open Family Dining Space
Idéer för stora vintage kök med matplatser, med grå väggar, mellanmörkt trägolv och beiget golv
Idéer för stora vintage kök med matplatser, med grå väggar, mellanmörkt trägolv och beiget golv
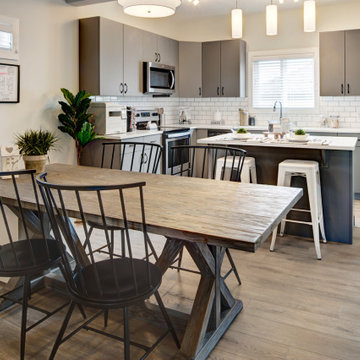
The dining room in this home is an open area eating nook. It is large enough to fit this wood table and up to six chairs. Being close to the kitchen provides a great space to entertain and the laminate floors can handle the wear and tear.
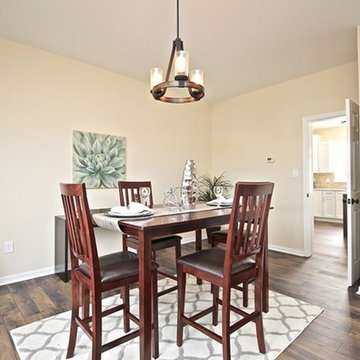
Idéer för små vintage separata matplatser, med beige väggar, laminatgolv och brunt golv
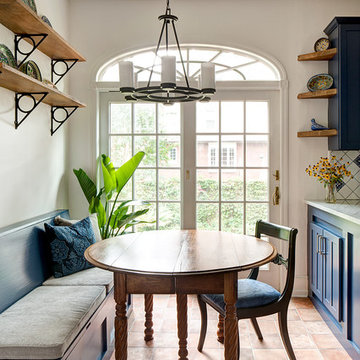
Idéer för att renovera ett litet medelhavsstil kök med matplats, med vita väggar, klinkergolv i terrakotta och orange golv
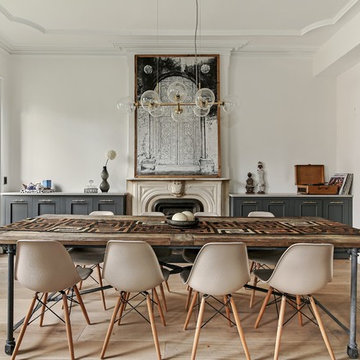
Allyson Lubow
Inspiration för ett mellanstort eklektiskt kök med matplats, med vita väggar, mellanmörkt trägolv, beiget golv, en standard öppen spis och en spiselkrans i sten
Inspiration för ett mellanstort eklektiskt kök med matplats, med vita väggar, mellanmörkt trägolv, beiget golv, en standard öppen spis och en spiselkrans i sten
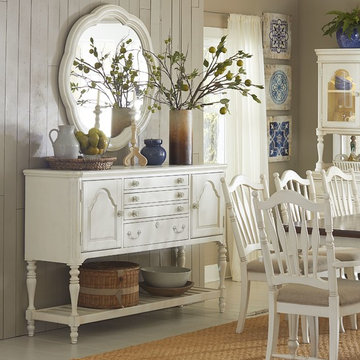
Inspiration för en mellanstor lantlig separat matplats, med beige väggar, målat trägolv och beiget golv
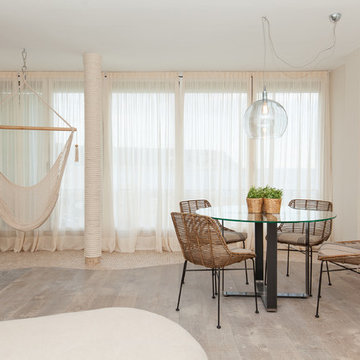
Mauro Balaguer
Medelhavsstil inredning av en mellanstor matplats med öppen planlösning, med vita väggar och ljust trägolv
Medelhavsstil inredning av en mellanstor matplats med öppen planlösning, med vita väggar och ljust trägolv
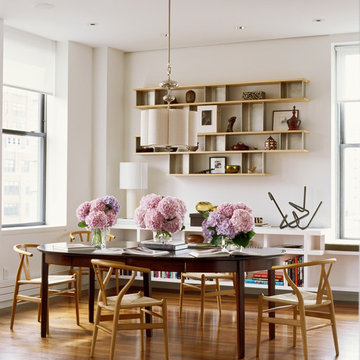
Joshua McHugh
Idéer för mellanstora funkis matplatser med öppen planlösning, med vita väggar och mellanmörkt trägolv
Idéer för mellanstora funkis matplatser med öppen planlösning, med vita väggar och mellanmörkt trägolv
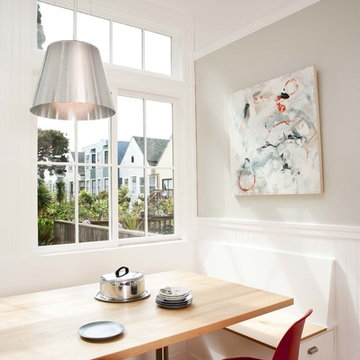
Photo by Michele Lee Willson
Idéer för ett mellanstort modernt kök med matplats, med grå väggar och mellanmörkt trägolv
Idéer för ett mellanstort modernt kök med matplats, med grå väggar och mellanmörkt trägolv

Residential house small Eating area interior design of guest room which is designed by an architectural design studio.Fully furnished dining tables with comfortable sofa chairs., stripped window curtains, painting ,shade pendant light, garden view looks relaxing.
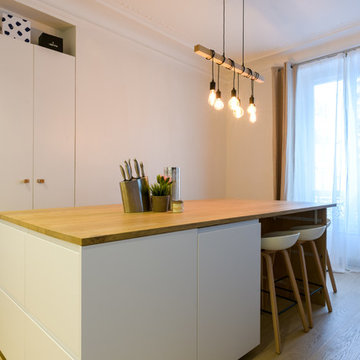
MCH a su concevoir une oasis d’un blanc immaculé dans cet appartement auparavant vétuste et sombre. Les propriétaires ont opté pour une palette de couleurs neutres et sobres. Les solutions apportées par notre équipe séduisent par leur facilité de mise en œuvre, leur durabilité et leur coût.
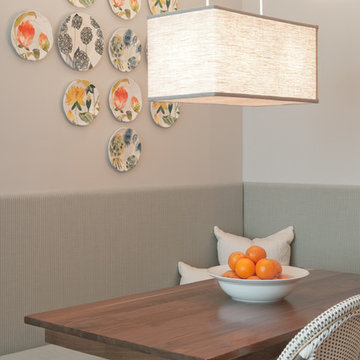
Photo: Sarah M. Young | smyphoto
Klassisk inredning av ett litet kök med matplats, med grå väggar
Klassisk inredning av ett litet kök med matplats, med grå väggar
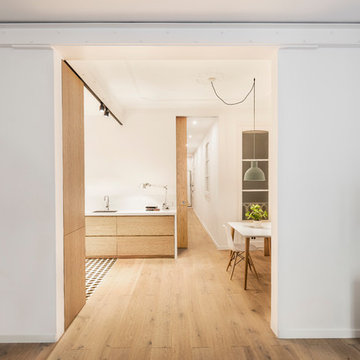
Cocina abierta con espacio de comedor, donde el blanco y la madera son el eje del diseño, proporcionando elegancia y calidez, con estilo nórdico.
Inspiration för en mellanstor minimalistisk matplats med öppen planlösning, med vita väggar och mellanmörkt trägolv
Inspiration för en mellanstor minimalistisk matplats med öppen planlösning, med vita väggar och mellanmörkt trägolv
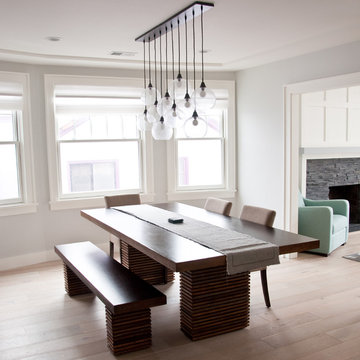
Cline Architects
Foto på ett mellanstort funkis kök med matplats, med grå väggar, ljust trägolv, en standard öppen spis och en spiselkrans i sten
Foto på ett mellanstort funkis kök med matplats, med grå väggar, ljust trägolv, en standard öppen spis och en spiselkrans i sten
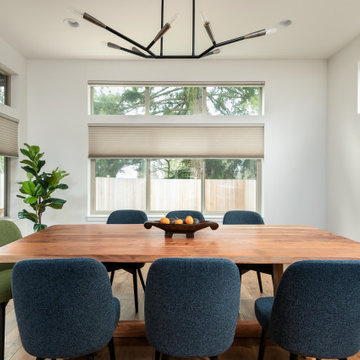
Inspiration för ett mellanstort funkis kök med matplats, med vita väggar, mellanmörkt trägolv och brunt golv
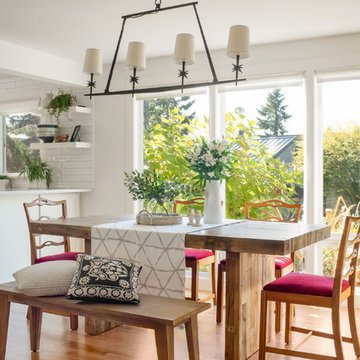
WE Studio Photography
Inspiration för ett mellanstort eklektiskt kök med matplats, med vita väggar, ljust trägolv och brunt golv
Inspiration för ett mellanstort eklektiskt kök med matplats, med vita väggar, ljust trägolv och brunt golv
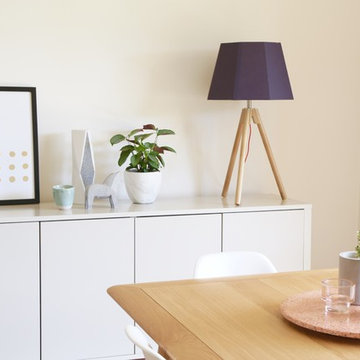
This gorgeous family home located in southern Sydney has been transformed over the course of 12 months.
Our clients were a young family who had recently moved into the home and were faced with an abundance of space to fill. They had a good idea of the looks they liked, but felt unsure about where to buy furniture and homewares and how to pull the whole look together. Together we agreed that their style was a hybrid of Scandi meets luxes meets family friendly.
The first area we worked on was the formal living space. The room had very generous proportions and great natural light. Although technically a formal space, with two small children the room still needed to be family friendly.
Matching charcoal grey sofas are a comfy choice and the durable fabric choice easily hides wear and tear. When it came to cushions, texture was the name of the game. Leather, linen and velvet all feature heavily, with a soft palette of pale pink, grey, navy, neutrals and tan.
It’s the little finishing touches that make this room extra special. We chose concrete and marble accessories with small doses of black and timber to keep the look fresh and modern.
Next on our list was the master bedroom. And it was here that we really upped the luxury factor. Our clients really wanted this space to feel like an adults-only escape. We kept much of the colour palette from the downstairs area – navy, pale pink and grey – but we also added in crisp white and soft oatmeal tones to soften the look.
We ditched the Scandi vibes and introduced luxury embellishments like glass lamp bases and tufting in the bedhead and footstool. The result was the perfect blend of relaxation and glamour.
The final area to receive our magic touch was the dining room and kitchen. Many of the larger pieces were already in place, but the rooms needed dressing to bring them to life. Minty greens, cool greys and soft pinks work back perfectly with a blonde timber dining table a fresh white kitchen.
Overall, each area of the home has it’s own distinct look, yet there are enough common elements in place to creative a cohesive design scheme. It’s a contemporary home that the clients and their young family will enjoy for many years to come.
Scott Keenan - @travellingman_au
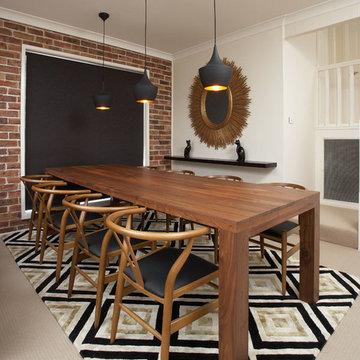
Home Ideas Mag Vol 7 No 10, photographer Ryan Hernandez
Idéer för en mellanstor retro separat matplats, med vita väggar och heltäckningsmatta
Idéer för en mellanstor retro separat matplats, med vita väggar och heltäckningsmatta
3 925 foton på beige matplats
5
