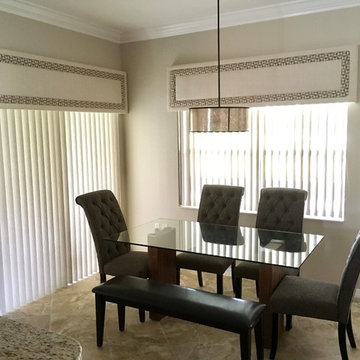3 925 foton på beige matplats
Sortera efter:
Budget
Sortera efter:Populärt i dag
161 - 180 av 3 925 foton
Artikel 1 av 3
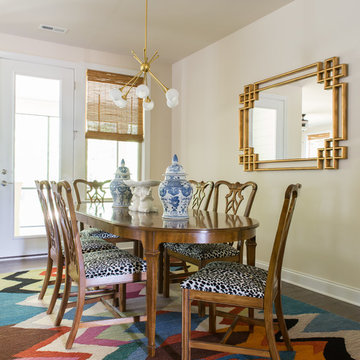
Cam Richards Photography
Foto på en mellanstor vintage matplats med öppen planlösning, med beige väggar, mellanmörkt trägolv, en standard öppen spis, en spiselkrans i sten och brunt golv
Foto på en mellanstor vintage matplats med öppen planlösning, med beige väggar, mellanmörkt trägolv, en standard öppen spis, en spiselkrans i sten och brunt golv
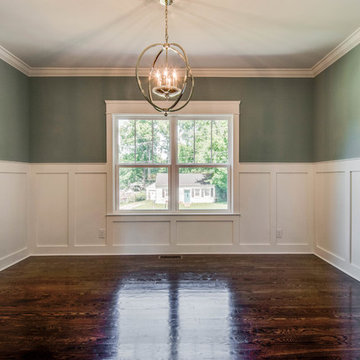
Showcase Photographers
Inredning av en klassisk mellanstor separat matplats, med gröna väggar och mellanmörkt trägolv
Inredning av en klassisk mellanstor separat matplats, med gröna väggar och mellanmörkt trägolv
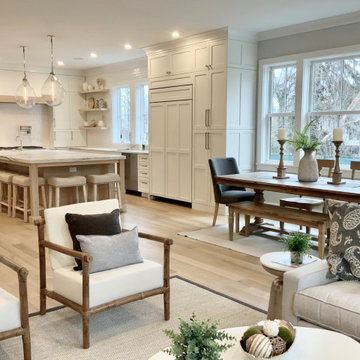
Inredning av ett klassiskt mellanstort kök med matplats, med grå väggar, ljust trägolv och beiget golv
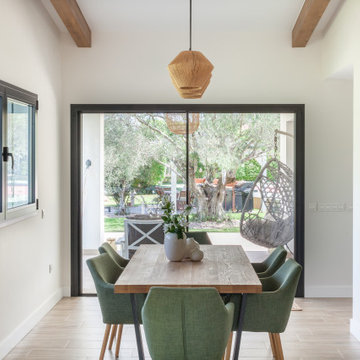
Bild på en stor funkis matplats med öppen planlösning, med vita väggar, klinkergolv i porslin och brunt golv
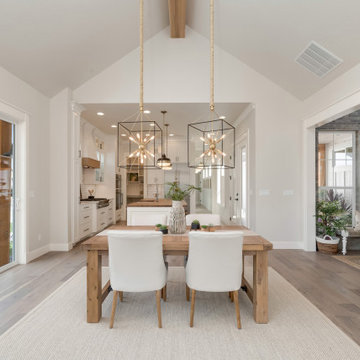
Idéer för mellanstora lantliga kök med matplatser, med grå väggar, ljust trägolv, en standard öppen spis, en spiselkrans i sten och grått golv

Belle perspective sur la salle de séjour et l'entrée de l'appartement.
La cuisine était d'origine: nous n'avons pas pu y toucher ou changer quoi que ce soit. Elle était presque trop moderne et trop froide, et il a fallu trouver grâce à la partie salle à manger un lien entre cuisine et salon.
Chose faite grâce aux pieds en métal noir que l'on retrouve, le gris-violet des chaises qui fait transition, et leur liseré jaune tout autour qui fait le lien parfait avec les grosses touches de jaune de l'appartement.
Leur galbe à la fois de voiture de course, mais classique en velours, leur donne un côté moderne mais d'actualité.
L'entrée est matérialisée par une jolie console en métal noir, un beau miroir en rotin rétro, et un tableau qui vient compléter cette belle perspective.
https://www.nevainteriordesign.com/
http://www.cotemaison.fr/avant-apres/diaporama/appartement-paris-15-renovation-ancien-duplex-vintage_31044.html
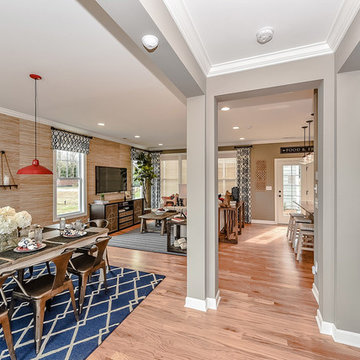
Introducing the Courtyard Collection at Sonoma, located near Ballantyne in Charlotte. These 51 single-family homes are situated with a unique twist, and are ideal for people looking for the lifestyle of a townhouse or condo, without shared walls. Lawn maintenance is included! All homes include kitchens with granite counters and stainless steel appliances, plus attached 2-car garages. Our 3 model homes are open daily! Schools are Elon Park Elementary, Community House Middle, Ardrey Kell High. The Hanna is a 2-story home which has everything you need on the first floor, including a Kitchen with an island and separate pantry, open Family/Dining room with an optional Fireplace, and the laundry room tucked away. Upstairs is a spacious Owner's Suite with large walk-in closet, double sinks, garden tub and separate large shower. You may change this to include a large tiled walk-in shower with bench seat and separate linen closet. There are also 3 secondary bedrooms with a full bath with double sinks.
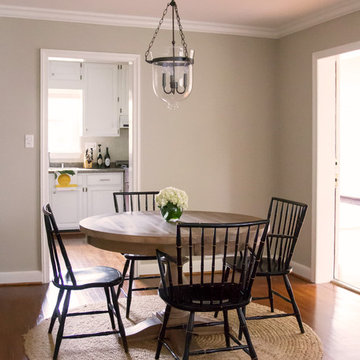
Exempel på en liten klassisk separat matplats, med grå väggar och mellanmörkt trägolv
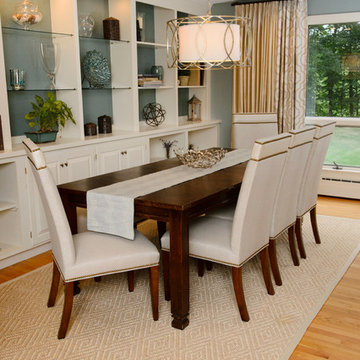
Leah Martin Photography
Klassisk inredning av en mellanstor matplats med öppen planlösning, med blå väggar och ljust trägolv
Klassisk inredning av en mellanstor matplats med öppen planlösning, med blå väggar och ljust trägolv
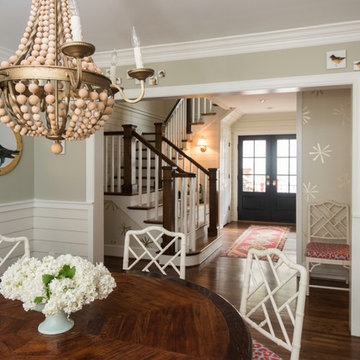
Photography by Levi Monday Photography
Inspiration för mellanstora eklektiska separata matplatser, med beige väggar, mörkt trägolv och brunt golv
Inspiration för mellanstora eklektiska separata matplatser, med beige väggar, mörkt trägolv och brunt golv
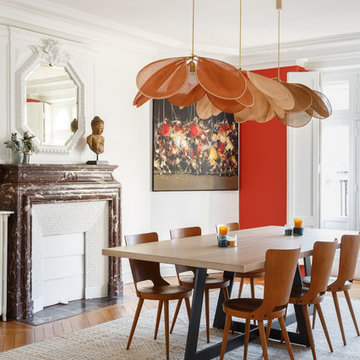
Inspiration för en stor eklektisk separat matplats, med vita väggar, mellanmörkt trägolv, en standard öppen spis, en spiselkrans i sten och brunt golv
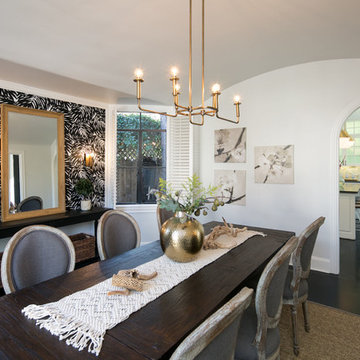
Marcell Puzsar
Idéer för mellanstora funkis separata matplatser, med vita väggar, mörkt trägolv och svart golv
Idéer för mellanstora funkis separata matplatser, med vita väggar, mörkt trägolv och svart golv
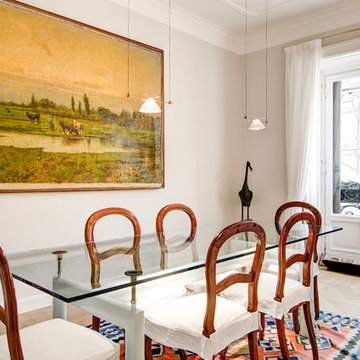
Inspiration för klassiska matplatser med öppen planlösning, med grå väggar, ljust trägolv och beiget golv

We refurbished this dining room, replacing the old 1930's tiled fireplace surround with this rather beautiful sandstone bolection fire surround. The challenge in the room was working with the existing pieces that the client wished to keep such as the rustic oak china cabinet in the fireplace alcove and the matching nest of tables and making it work with the newer pieces specified for the sapce.
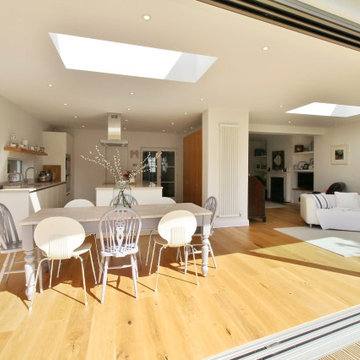
The large open area wraps around the central spine wall to divide the main living area from the kitchen an allows flexibility and provides access directly out to the decking through the 7.5m wide triple sliding doors, to enable inside & outside living. The rear elevation is deliberately angled at 6º to allow the southern light to enter the space sooner.

A contemporary craftsman East Nashville eat-in kitchen featuring an open concept with white cabinets against light grey walls and dark wood floors. Interior Designer & Photography: design by Christina Perry
design by Christina Perry | Interior Design
Nashville, TN 37214
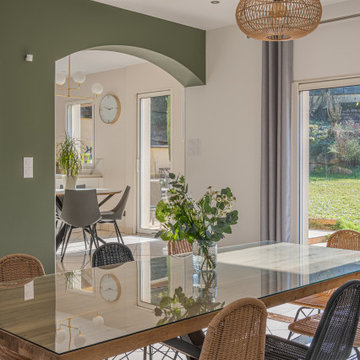
Aménagement et mise au goût du jour d'une maison de la région lyonnaise situé à FONTAINES SAINT MARTIN.
Rénovation complète de la cuisine existante avec ajout d'une verrière afin de laisser passer la lumière et ouvrir les volumes.
Mise en valeur de la pièce de vie grâce aux éclairages mettant en exergue la belle hauteur sous plafond.
Noua vous également ajouté un papier peint panoramique apportant profondeur et plue-value esthétique au projet.
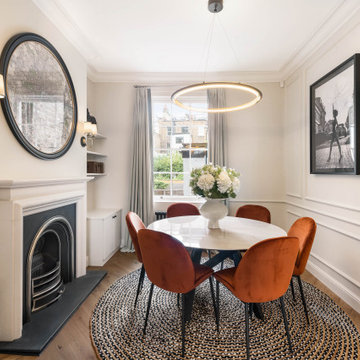
Exempel på en liten matplats, med beige väggar, mellanmörkt trägolv, en standard öppen spis, en spiselkrans i sten och brunt golv
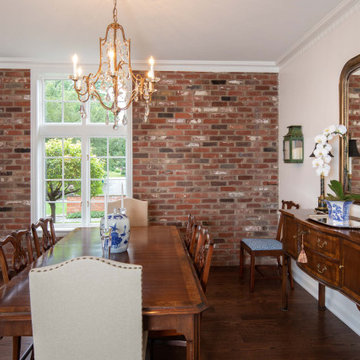
These homeowners had lived in their home a few years and were ready to transform the dated spaces, while maintaining the integrity of the homes traditional design. The kitchen was small, dark and dated on the front of the house, with the dining room on the back of the house. We chose to flip these spaces, open the doorways between them, and open a wall separating the kitchen-to-be to the family room.
We created a large open kitchen with a spacious island for food prep and entertaining that is a chef’s dream. 3×12 white tile in a herringbone pattern make the cooktop wall stunning and the custom white raised panel cabinetry are a showstopper. Thunder white countertops and champagne bronze plumbing fixtures with antique gold pendant lights complete this beautiful transformation. The dining room is now its own show, re-purposing the chandelier and showcasing their beautiful existing furnishings. In the homeowner’s words, “I loved my home before, but now I really love it.”
3 925 foton på beige matplats
9
