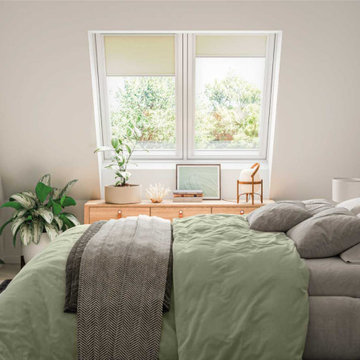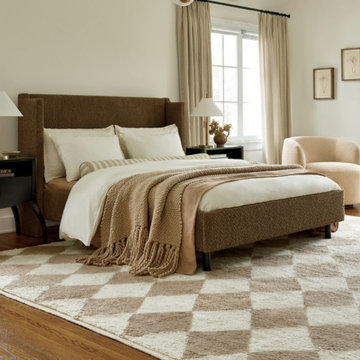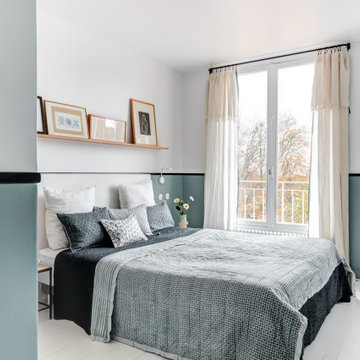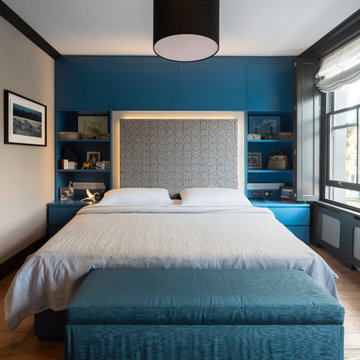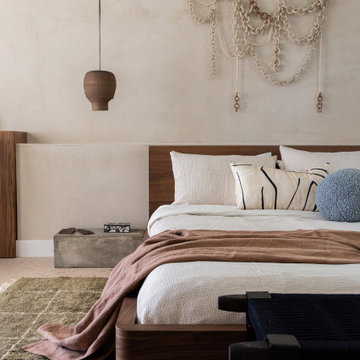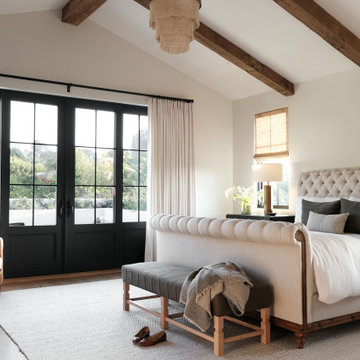142 553 foton på beige sovrum
Sortera efter:
Budget
Sortera efter:Populärt i dag
61 - 80 av 142 553 foton
Artikel 1 av 2
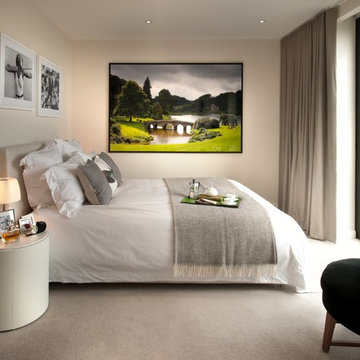
This bedroom consists of four zones; the main sleeping area with the TV hidden behind the curtain, the reading area of a very low armchair, the make-up desk area that is not visible in this shot and the dressing area.
Photographer: Philip Vile
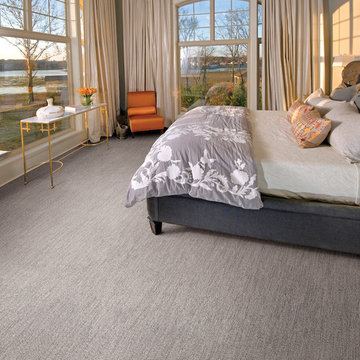
Kennedy Point from Fabrica - This is a new wool carpet in a textured looped style. Each of the eight available colors has a beautiful and soft tonal variation.
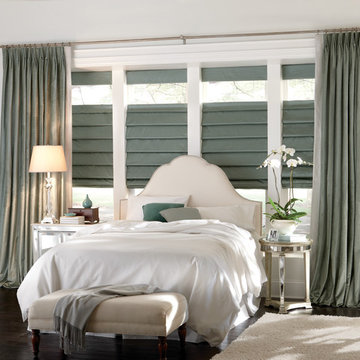
Artisan Drapery
Drawn with Detail
Graber Artisan Drapery is created with elegant details - double-turned hems, mitered corners, sewn-in liners, and bottom weights to ensure that your drapes hang beautifully. Choose from an exclusive collection of sophisticated fabrics, including solids, prints, stripes, jacquards, and sheers. Then add a touch of designer style to your décor with coordinating top treatments or pillows.
Great Lengths
Frame your windows with drapery that either falls straight down, hovers near a sill, or puddles on the floor.
Heading Up Your Look
Our drapery fabric can take on the structure of a sturdy pleat, the flat profile of a classic tab, the modern look of grommets, or the ruched gathers of rod pockets.
A Full Line of Liners
Your drapes hang more beautifully with the body and substance that liners provide. Choose from a variety of lining options to protect fabric from outside elements, regulate the light, and insulate your windows.
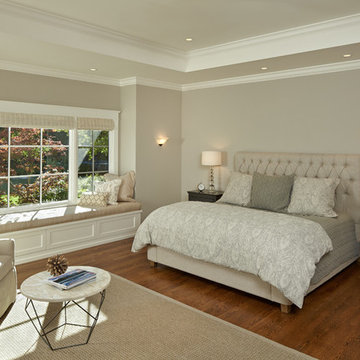
Mark Schwartz Photography
Idéer för mellanstora vintage huvudsovrum, med beige väggar, mellanmörkt trägolv, brunt golv, en standard öppen spis och en spiselkrans i trä
Idéer för mellanstora vintage huvudsovrum, med beige väggar, mellanmörkt trägolv, brunt golv, en standard öppen spis och en spiselkrans i trä

Kady Dunlap
Exempel på ett mellanstort klassiskt huvudsovrum, med vita väggar och ljust trägolv
Exempel på ett mellanstort klassiskt huvudsovrum, med vita väggar och ljust trägolv
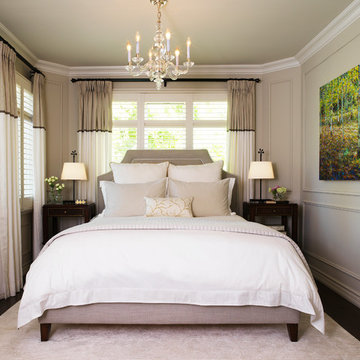
The homeowners wanted a cozy and romantic room, with lots of feminine softness but enough masculinity to keep the space feeling grounded. We achieved this by juxtaposing luxurious fabrics in a light, airy palette with clean-lined furniture and deep, rich wood tones.
Photo by David Bagosy

The flat stock trim aligned perfectly with the furniture serving as artwork and creating a modern look to this beautiful space.
Idéer för att renovera ett mellanstort vintage huvudsovrum, med grå väggar
Idéer för att renovera ett mellanstort vintage huvudsovrum, med grå väggar
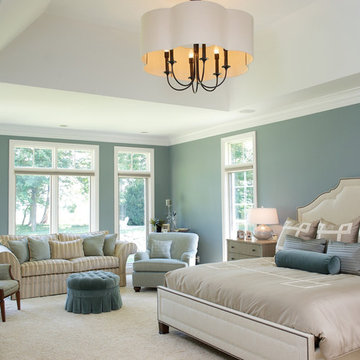
This serene master bedroom was inspired by the fabulous views of Lake Erie and its ever changing tones. The custom upholstered headboard and nightstands were finished in sandy neutrals to offset the deeper toned walls. An oversized scalloped drum chandelier adds drama to the raised ceiling above the bed area while a seating area offers a quiet spot in the suite.
Photography by Jason Miller
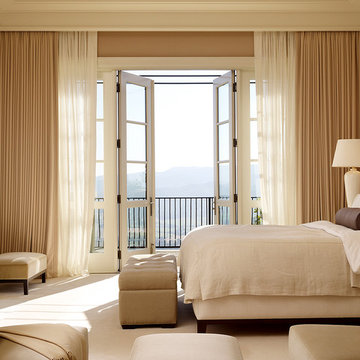
Matthew Millman | Matthew Millman Photography
Idéer för vintage sovrum, med beige väggar och heltäckningsmatta
Idéer för vintage sovrum, med beige väggar och heltäckningsmatta
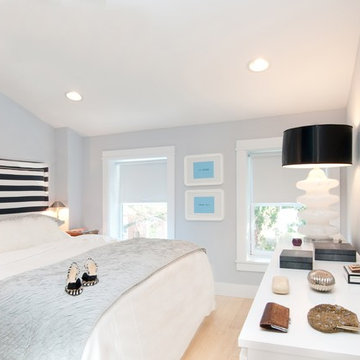
Photo Credit: Tommy Shelton
Inredning av ett modernt litet huvudsovrum, med ljust trägolv och grå väggar
Inredning av ett modernt litet huvudsovrum, med ljust trägolv och grå väggar

Wall Color: SW 6204 Sea Salt
Bed: Vintage
Bedside tables: Vintage (repainted and powder coated hardware)
Shades: Natural woven top-down, bottom-up with privacy lining - Budget Blinds

Country Home. Photographer: Rob Karosis
Inredning av ett klassiskt sovrum, med gröna väggar, en spiselkrans i sten och en standard öppen spis
Inredning av ett klassiskt sovrum, med gröna väggar, en spiselkrans i sten och en standard öppen spis
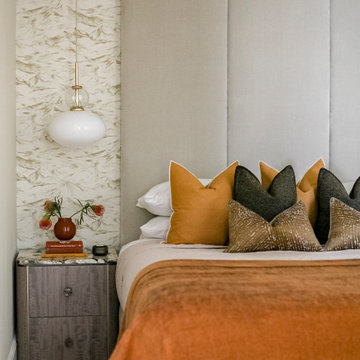
The master bedroom in a private residence at the prestigious 9 Millbank, a beautifully restored 1920s building in Westminster.
Exempel på ett mellanstort modernt sovrum
Exempel på ett mellanstort modernt sovrum

Hidden within a clearing in a Grade II listed arboretum in Hampshire, this highly efficient new-build family home was designed to fully embrace its wooded location.
Surrounded by woods, the site provided both the potential for a unique perspective and also a challenge, due to the trees limiting the amount of natural daylight. To overcome this, we placed the guest bedrooms and ancillary spaces on the ground floor and elevated the primary living areas to the lighter first and second floors.
The entrance to the house is via a courtyard to the north of the property. Stepping inside, into an airy entrance hall, an open oak staircase rises up through the house.
Immediately beyond the full height glazing across the hallway, a newly planted acer stands where the two wings of the house part, drawing the gaze through to the gardens beyond. Throughout the home, a calming muted colour palette, crafted oak joinery and the gentle play of dappled light through the trees, creates a tranquil and inviting atmosphere.
Upstairs, the landing connects to a formal living room on one side and a spacious kitchen, dining and living area on the other. Expansive glazing opens on to wide outdoor terraces that span the width of the building, flooding the space with daylight and offering a multi-sensory experience of the woodland canopy. Porcelain tiles both inside and outside create a seamless continuity between the two.
At the top of the house, a timber pavilion subtly encloses the principal suite and study spaces. The mood here is quieter, with rooflights bathing the space in light and large picture windows provide breathtaking views over the treetops.
The living area on the first floor and the master suite on the upper floor function as a single entity, to ensure the house feels inviting, even when the guest bedrooms are unoccupied.
Outside, and opposite the main entrance, the house is complemented by a single storey garage and yoga studio, creating a formal entrance courtyard to the property. Timber decking and raised beds sit to the north of the studio and garage.
The buildings are predominantly constructed from timber, with offsite fabrication and precise on-site assembly. Highly insulated, the choice of materials prioritises the reduction of VOCs, with wood shaving insulation and an Air Source Heat Pump (ASHP) to minimise both operational and embodied carbon emissions.
142 553 foton på beige sovrum
4
