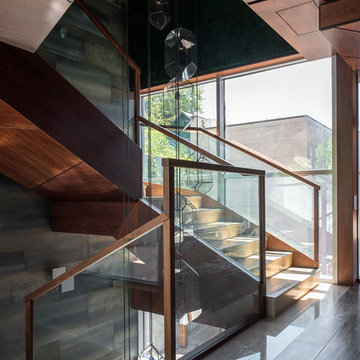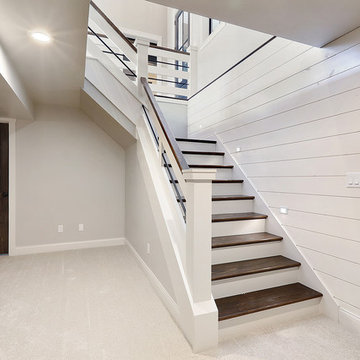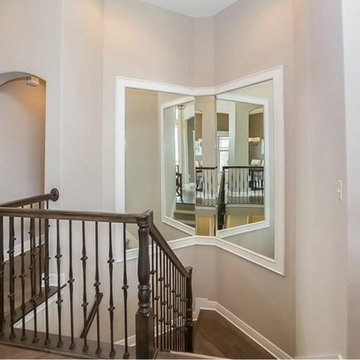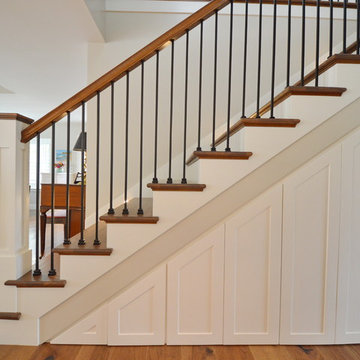826 foton på beige trappa, med räcke i flera material
Sortera efter:
Budget
Sortera efter:Populärt i dag
221 - 240 av 826 foton
Artikel 1 av 3
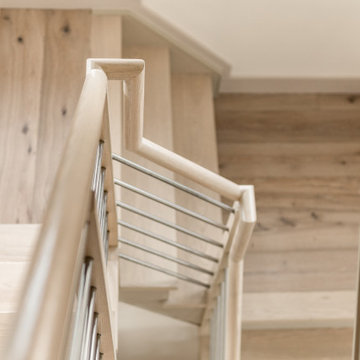
VISION AND NEEDS:
Homeowner sought a ‘retreat’ outside of NY that would have water views and offer options for entertaining groups of friends in the house and by pool. Being a car enthusiast, it was important to have a multi-car-garage.
MCHUGH SOLUTION:
The client sought McHugh because of our recognizable modern designs in the area.
We were up for the challenge to design a home with a narrow lot located in a flood zone where views of the Toms River were secured from multiple rooms; while providing privacy on either side of the house. The elevated foundation offered incredible views from the roof. Each guest room opened up to a beautiful balcony. Flower beds, beautiful natural stone quarried from West Virginia and cedar siding, warmed the modern aesthetic, as you ascend to the front porch.
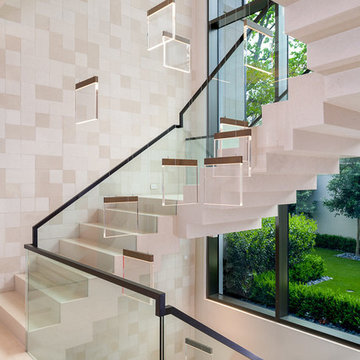
Staircase with custom lighting. Stone slabs and tile provided by Natural Selections.
Inspiration för stora moderna flytande trappor, med klinker, sättsteg i kakel och räcke i flera material
Inspiration för stora moderna flytande trappor, med klinker, sättsteg i kakel och räcke i flera material
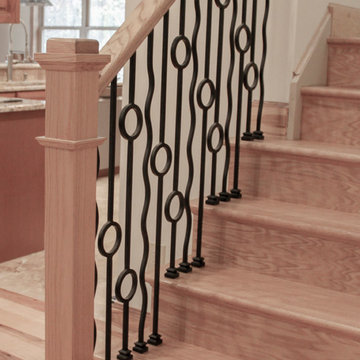
This unique balustrade system was cut to the exact specifications provided by project’s builder/owner and it is now featured in his large and gorgeous living area. These ornamental structure create stylish spatial boundaries and provide structural support; it amplifies the look of the space and elevate the décor of this custom home. CSC 1976-2020 © Century Stair Company ® All rights reserved.
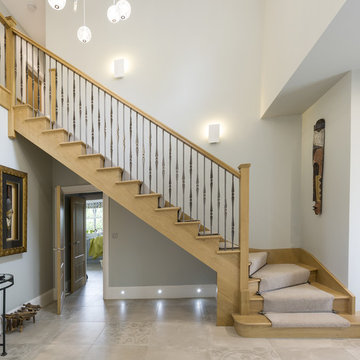
These solid oak stairs blend perfectly with the soft, neutral surroundings.
Idéer för att renovera en mellanstor funkis l-trappa, med heltäckningsmatta, sättsteg i trä och räcke i flera material
Idéer för att renovera en mellanstor funkis l-trappa, med heltäckningsmatta, sättsteg i trä och räcke i flera material
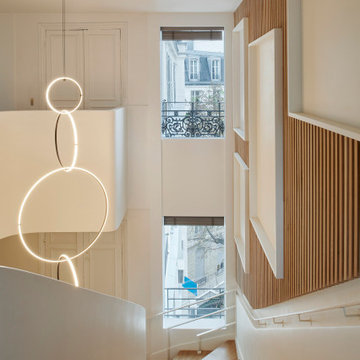
Nous avons choisi de dessiner les bureaux à l’image du magazine Beaux-Arts : un support neutre sur une trame contemporaine, un espace modulable dont le contenu change mensuellement.
Les cadres au mur sont des pages blanches dans lesquelles des œuvres peuvent prendre place. Pour les mettre en valeur, nous avons choisi un blanc chaud dans l’intégralité des bureaux, afin de créer un espace clair et lumineux.
La rampe d’escalier devait contraster avec le chêne déjà présent au sol, que nous avons prolongé à la verticale sur les murs pour que le visiteur lève la tête et que sont regard soit attiré par les œuvres exposées.
Une belle entrée, majestueuse, nous sommes dans le volume respirant de l’accueil. Nous sommes chez « Les Beaux-Arts Magazine ».
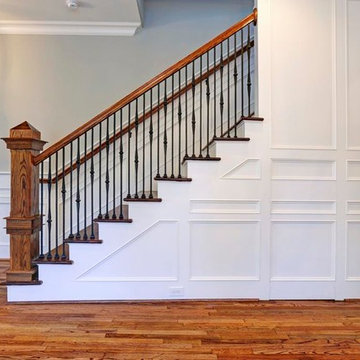
Interior staircase
Idéer för en mellanstor klassisk u-trappa i trä, med sättsteg i målat trä och räcke i flera material
Idéer för en mellanstor klassisk u-trappa i trä, med sättsteg i målat trä och räcke i flera material
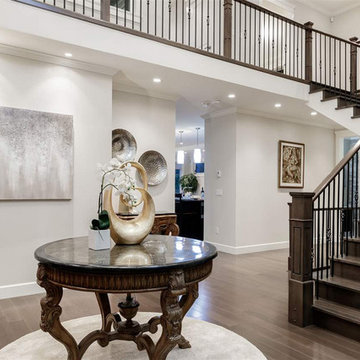
Idéer för stora funkis flytande trappor i trä, med sättsteg i trä och räcke i flera material
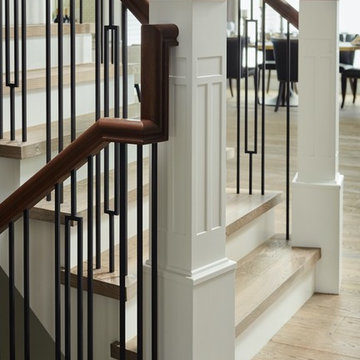
Amerikansk inredning av en u-trappa i trä, med sättsteg i trä och räcke i flera material
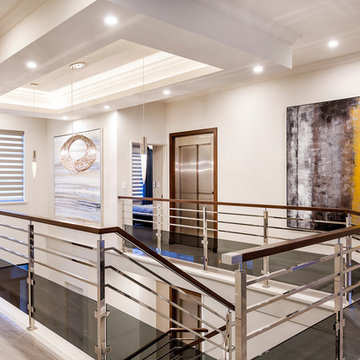
At The Resort, seeing is believing. This is a home in a class of its own; a home of grand proportions and timeless classic features, with a contemporary theme designed to appeal to today’s modern family. From the grand foyer with its soaring ceilings, stainless steel lift and stunning granite staircase right through to the state-of-the-art kitchen, this is a home designed to impress, and offers the perfect combination of luxury, style and comfort for every member of the family. No detail has been overlooked in providing peaceful spaces for private retreat, including spacious bedrooms and bathrooms, a sitting room, balcony and home theatre. For pure and total indulgence, the master suite, reminiscent of a five-star resort hotel, has a large well-appointed ensuite that is a destination in itself. If you can imagine living in your own luxury holiday resort, imagine life at The Resort...here you can live the life you want, without compromise – there’ll certainly be no need to leave home, with your own dream outdoor entertaining pavilion right on your doorstep! A spacious alfresco terrace connects your living areas with the ultimate outdoor lifestyle – living, dining, relaxing and entertaining, all in absolute style. Be the envy of your friends with a fully integrated outdoor kitchen that includes a teppanyaki barbecue, pizza oven, fridges, sink and stone benchtops. In its own adjoining pavilion is a deep sunken spa, while a guest bathroom with an outdoor shower is discreetly tucked around the corner. It’s all part of the perfect resort lifestyle available to you and your family every day, all year round, at The Resort. The Resort is the latest luxury home designed and constructed by Atrium Homes, a West Australian building company owned and run by the Marcolina family. For over 25 years, three generations of the Marcolina family have been designing and building award-winning homes of quality and distinction, and The Resort is a stunning showcase for Atrium’s attention to detail and superb craftsmanship. For those who appreciate the finer things in life, The Resort boasts features like designer lighting, stone benchtops throughout, porcelain floor tiles, extra-height ceilings, premium window coverings, a glass-enclosed wine cellar, a study and home theatre, and a kitchen with a separate scullery and prestige European appliances. As with every Atrium home, The Resort represents the company’s family values of innovation, excellence and value for money.
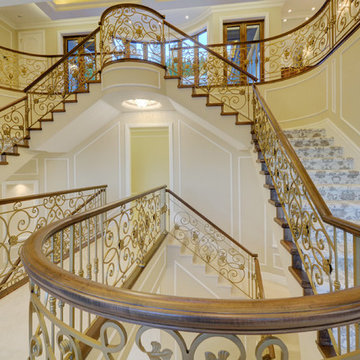
Inspiration för mycket stora medelhavsstil trappor, med heltäckningsmatta, sättsteg med heltäckningsmatta och räcke i flera material
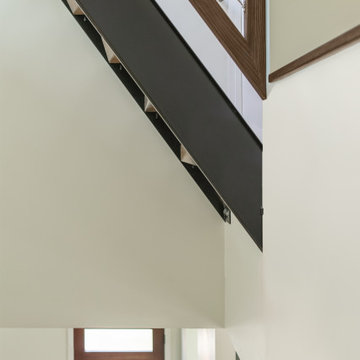
Photo by Tina Witherspoon.
Idéer för att renovera en liten funkis rak trappa, med räcke i flera material
Idéer för att renovera en liten funkis rak trappa, med räcke i flera material
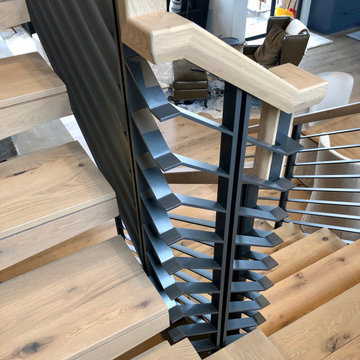
Aesthetic Value: Great effort was spent creating a design fulfilling the Architect and homeowner's dream for a " Rustic Modern Floating Stair " that was " Rock Solid " and harmoniously combine wood and steel into a functional piece of art.
Stair Safety: The balustrade system has 35" rake height and 37" balcony height and can withstand a 400 lbs. side load with only .0425" deflection. The balustrade and stair complies with the 4" sphere rule Throughout.
Quality: The entire balustrade system is " Blind Welded " so there is no visible welds. The Rustic White Oak has all knots and character marks filled with colored epoxy and sanded to perfection.
Technical Challenge: To design and engineer a fully cantilevered landing and tread system that is suspended from a single support beam and can withstand a direct load of 450 lbs with less than .0625" deflection.
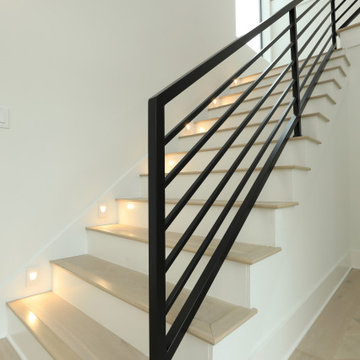
Stunning horizontal metal staircase, floor stair lighting, huge lantern chandelier, herringbone floors
Idéer för stora lantliga l-trappor i trä, med sättsteg i målat trä och räcke i flera material
Idéer för stora lantliga l-trappor i trä, med sättsteg i målat trä och räcke i flera material
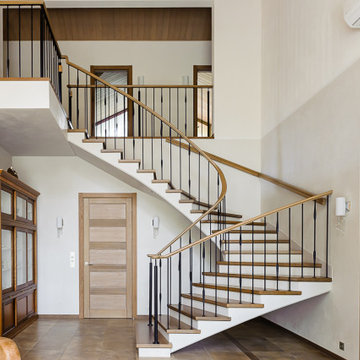
В новом загородном доме наш заказчик решил сделать бетонную лестницу и заказал у нас под ключ отделку из массива дуба. Эта полувинтовая лестница с металлическими балясинами, её ступени и гнутый поручень из дуба.
А также для этого дома на нашем производстве были изготовлены двери дуба.
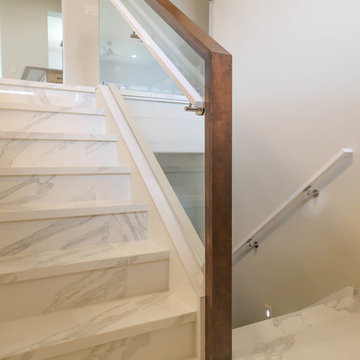
Inredning av en modern mellanstor u-trappa, med klinker, sättsteg i kakel och räcke i flera material
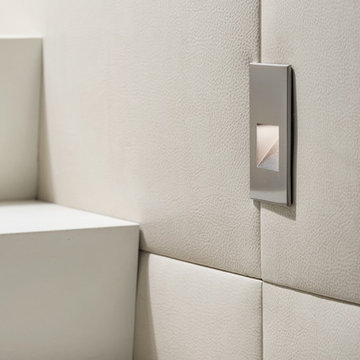
Idéer för stora funkis u-trappor i kalk, med sättsteg i kalk och räcke i flera material
826 foton på beige trappa, med räcke i flera material
12
