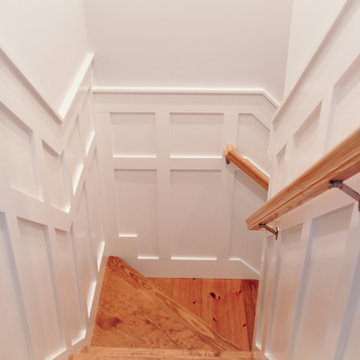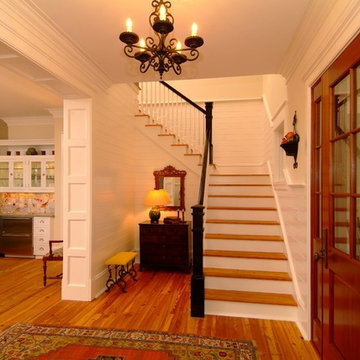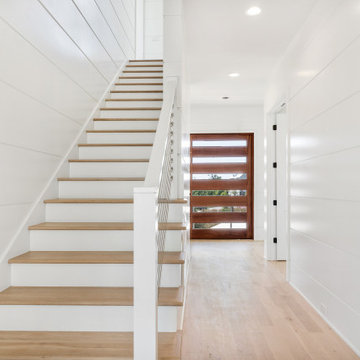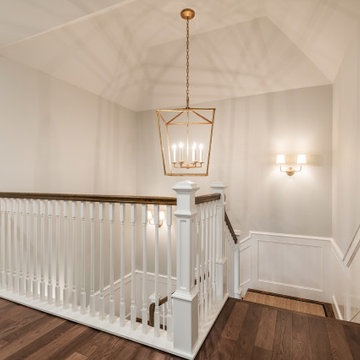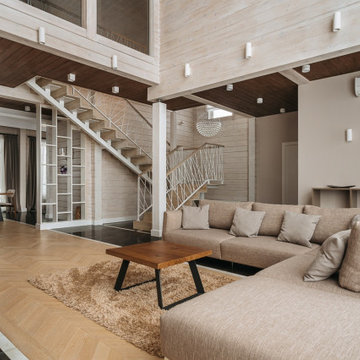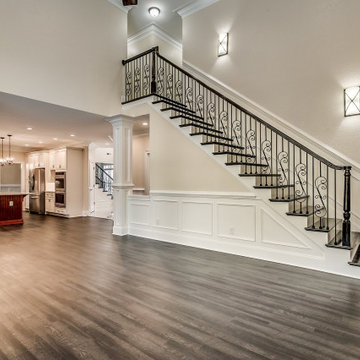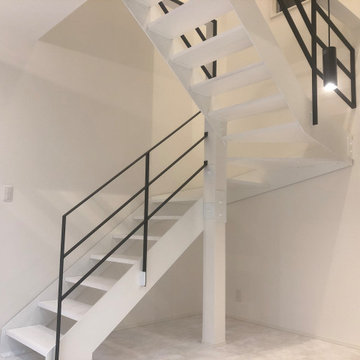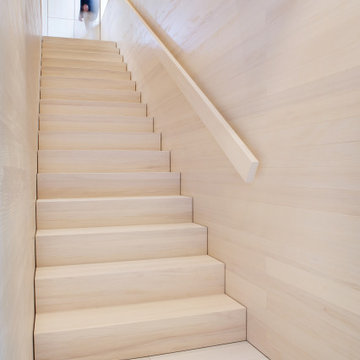567 foton på beige trappa
Sortera efter:
Budget
Sortera efter:Populärt i dag
121 - 140 av 567 foton
Artikel 1 av 3

The Stair is open to the Entry, Den, Hall, and the entire second floor Hall. The base of the stair includes a built-in lift-up bench for storage and seating. Wood risers, treads, ballusters, newel posts, railings and wainscoting make for a stunning focal point of both levels of the home. A large transom window over the Stair lets in ample natural light and will soon be home to a custom stained glass window designed and made by the homeowner.
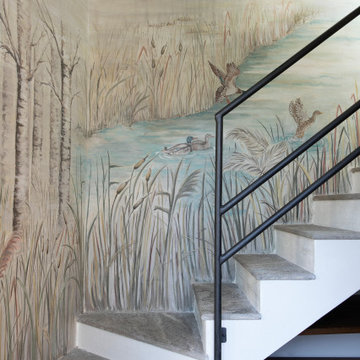
Alberi velati nella nebbia, lo stato erboso lacustre, realizzato a colpi di pennello dapprima marcati e via via sempre più leggeri, conferiscono profondità alla scena rappresentativa, in cui le azioni diventano narrazioni.
Da un progetto di recupero di Arch. Valeria Federica Sangalli Gariboldi
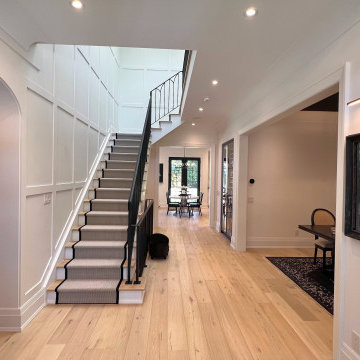
Idéer för en mellanstor lantlig l-trappa, med heltäckningsmatta, sättsteg i trä och räcke i metall
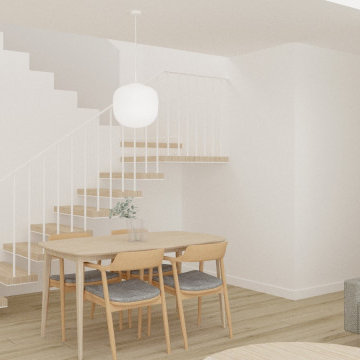
Escalera de comunicación entre plantas, formada por un primera tramo abierto de peldaños volados y un segundo tramo cerrado que permite aprovechar el espacio inferior como espacio de almacenaje.
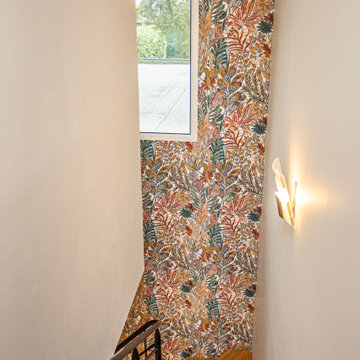
Rénovation de la cage d'escalier et relooking de l'escalier métal/bois.
Idéer för en mellanstor modern l-trappa i trä, med öppna sättsteg och räcke i metall
Idéer för en mellanstor modern l-trappa i trä, med öppna sättsteg och räcke i metall
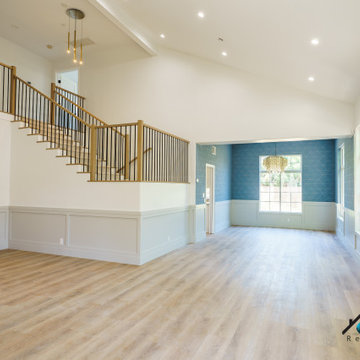
We remodeled this lovely 5 bedroom, 4 bathroom, 3,300 sq. home in Arcadia. This beautiful home was built in the 1990s and has gone through various remodeling phases over the years. We now gave this home a unified new fresh modern look with a cozy feeling. We reconfigured several parts of the home according to our client’s preference. The entire house got a brand net of state-of-the-art Milgard windows.
On the first floor, we remodeled the main staircase of the home, demolishing the wet bar and old staircase flooring and railing. The fireplace in the living room receives brand new classic marble tiles. We removed and demolished all of the roman columns that were placed in several parts of the home. The entire first floor, approximately 1,300 sq of the home, received brand new white oak luxury flooring. The dining room has a brand new custom chandelier and a beautiful geometric wallpaper with shiny accents.
We reconfigured the main 17-staircase of the home by demolishing the old wooden staircase with a new one. The new 17-staircase has a custom closet, white oak flooring, and beige carpet, with black ½ contemporary iron balusters. We also create a brand new closet in the landing hall of the second floor.
On the second floor, we remodeled 4 bedrooms by installing new carpets, windows, and custom closets. We remodeled 3 bathrooms with new tiles, flooring, shower stalls, countertops, and vanity mirrors. The master bathroom has a brand new freestanding tub, a shower stall with new tiles, a beautiful modern vanity, and stone flooring tiles. We also installed built a custom walk-in closet with new shelves, drawers, racks, and cubbies. Each room received a brand new fresh coat of paint.
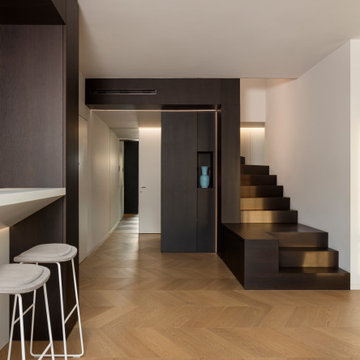
Bild på en mellanstor funkis u-trappa i trä, med sättsteg i trä och räcke i trä
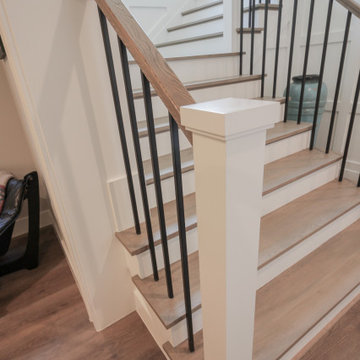
Properly spaced round-metal balusters and simple/elegant white square newels make a dramatic impact in this four-level home. Stain selected for oak treads and handrails match perfectly the gorgeous hardwood floors and complement the white wainscoting throughout the house. CSC 1976-2021 © Century Stair Company ® All rights reserved.
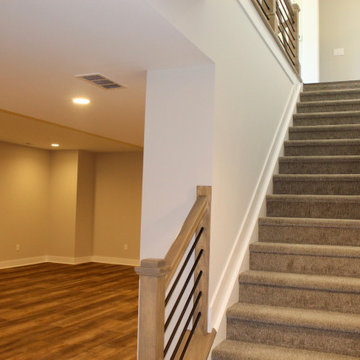
Exempel på en lantlig rak trappa, med heltäckningsmatta, sättsteg med heltäckningsmatta och räcke i flera material
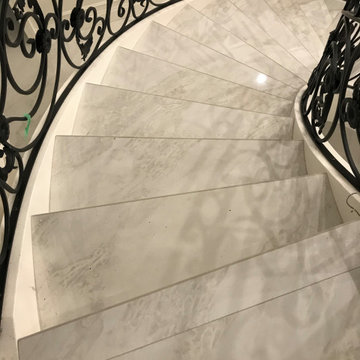
A Curving staircase, with custom marble cuts needed for the irregular contoured design. A galvanized steel bannister runs down the sidings like a waterfall
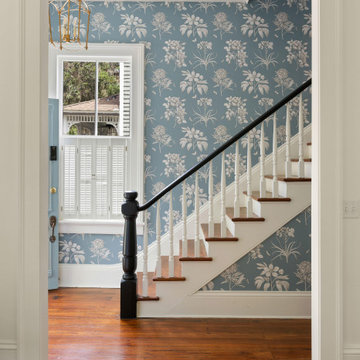
The blue floral wall covering introduces you to the blue town that is seen accenting areas throughout the house.
Inspiration för en mellanstor vintage rak trappa i trä, med sättsteg i trä och räcke i trä
Inspiration för en mellanstor vintage rak trappa i trä, med sättsteg i trä och räcke i trä
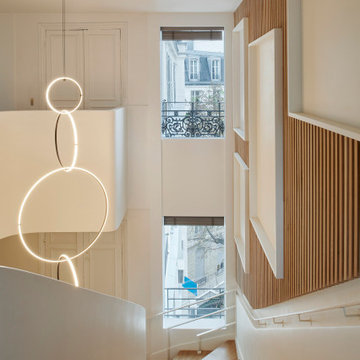
Nous avons choisi de dessiner les bureaux à l’image du magazine Beaux-Arts : un support neutre sur une trame contemporaine, un espace modulable dont le contenu change mensuellement.
Les cadres au mur sont des pages blanches dans lesquelles des œuvres peuvent prendre place. Pour les mettre en valeur, nous avons choisi un blanc chaud dans l’intégralité des bureaux, afin de créer un espace clair et lumineux.
La rampe d’escalier devait contraster avec le chêne déjà présent au sol, que nous avons prolongé à la verticale sur les murs pour que le visiteur lève la tête et que sont regard soit attiré par les œuvres exposées.
Une belle entrée, majestueuse, nous sommes dans le volume respirant de l’accueil. Nous sommes chez « Les Beaux-Arts Magazine ».
567 foton på beige trappa
7
