566 foton på beige trappa
Sortera efter:
Budget
Sortera efter:Populärt i dag
41 - 60 av 566 foton
Artikel 1 av 3
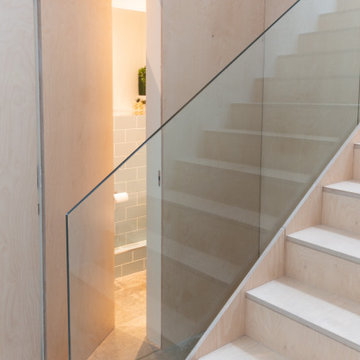
Inredning av en modern u-trappa i trä, med sättsteg i trä och räcke i glas

With views out to sea, ocean breezes, and an east-facing aspect, our challenge was to create 2 light-filled homes which will be comfortable through the year. The form of the design has been carefully considered to compliment the surroundings in shape, scale and form, with an understated contemporary appearance. Skillion roofs and raked ceilings, along with large expanses of northern glass and light-well stairs draw light into each unit and encourage cross ventilation. Each home embraces the views from upper floor living areas and decks, with feature green roof gardens adding colour and texture to the street frontage as well as providing privacy and shade. Family living areas open onto lush and shaded garden courtyards at ground level for easy-care family beach living. Materials selection for longevity and beauty include weatherboard, corten steel and hardwood, creating a timeless 'beach-vibe'.
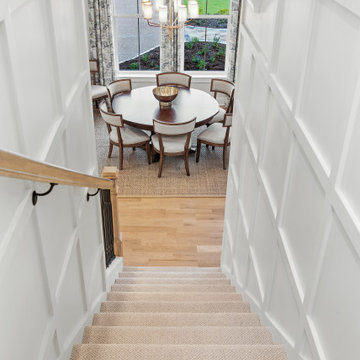
Klassisk inredning av en stor u-trappa, med heltäckningsmatta, sättsteg med heltäckningsmatta och räcke i metall

This project consisted of transforming a duplex into a bi-generational house. The extension includes two floors, a basement, and a new concrete foundation.
Underpinning work was required between the existing foundation and the new walls. We added masonry wall openings on the first and second floors to create a large open space on each level, extending to the new back-facing windows.
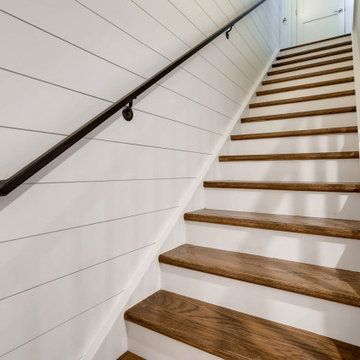
Beautiful Modern Farmhouse Basement staircase
Exempel på en mellanstor lantlig trappa
Exempel på en mellanstor lantlig trappa
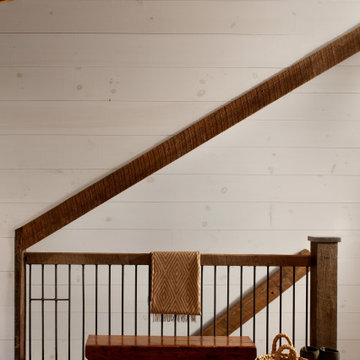
View of staircase from upper floor showing top floor wood and metal railing, wood beams, medium hardwood flooring, and painted white wood wall paneling.
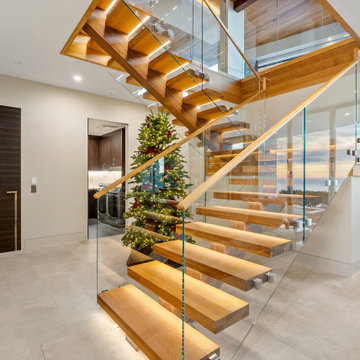
Inspiration för en stor funkis rak trappa i trä, med öppna sättsteg och räcke i glas
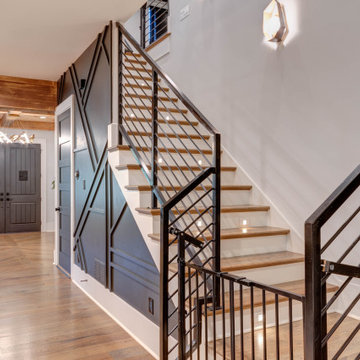
Idéer för en mellanstor modern l-trappa i trä, med sättsteg i målat trä och räcke i metall

Inspiration för en mellanstor vintage rak trappa i trä, med sättsteg i trä och räcke i flera material

We remodeled this lovely 5 bedroom, 4 bathroom, 3,300 sq. home in Arcadia. This beautiful home was built in the 1990s and has gone through various remodeling phases over the years. We now gave this home a unified new fresh modern look with a cozy feeling. We reconfigured several parts of the home according to our client’s preference. The entire house got a brand net of state-of-the-art Milgard windows.
On the first floor, we remodeled the main staircase of the home, demolishing the wet bar and old staircase flooring and railing. The fireplace in the living room receives brand new classic marble tiles. We removed and demolished all of the roman columns that were placed in several parts of the home. The entire first floor, approximately 1,300 sq of the home, received brand new white oak luxury flooring. The dining room has a brand new custom chandelier and a beautiful geometric wallpaper with shiny accents.
We reconfigured the main 17-staircase of the home by demolishing the old wooden staircase with a new one. The new 17-staircase has a custom closet, white oak flooring, and beige carpet, with black ½ contemporary iron balusters. We also create a brand new closet in the landing hall of the second floor.
On the second floor, we remodeled 4 bedrooms by installing new carpets, windows, and custom closets. We remodeled 3 bathrooms with new tiles, flooring, shower stalls, countertops, and vanity mirrors. The master bathroom has a brand new freestanding tub, a shower stall with new tiles, a beautiful modern vanity, and stone flooring tiles. We also installed built a custom walk-in closet with new shelves, drawers, racks, and cubbies. Each room received a brand new fresh coat of paint.
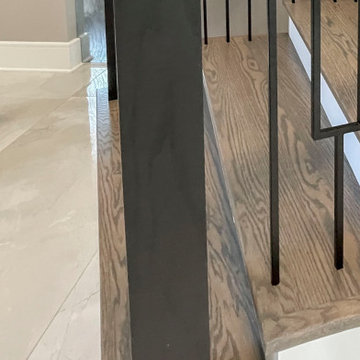
Dark-stained oak treads with square noses and black-painted square newels, combined with a modern metal balustrade make a one-of-a-kind architectural statement in this massive and gorgeous home in Leesburg; the stairs add elegance to the sophisticated open spaces. CSC 1976-2023 © Century Stair Company ® All rights reserved.
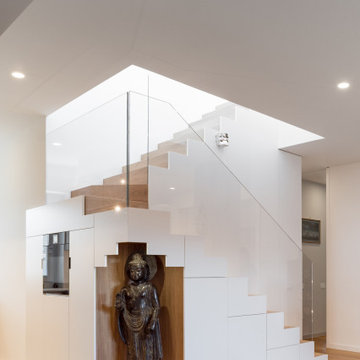
CASA AF | AF HOUSE
Open space ingresso, scale che portano alla terrazza con nicchia per statua
Open space: entrance, wooden stairs leading to the terrace with statue niche
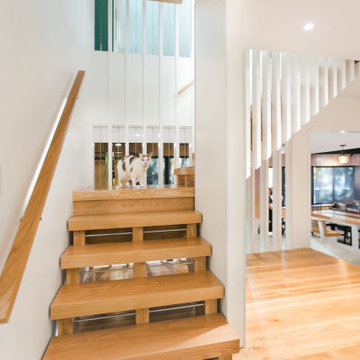
Lower Level build-out includes new 3-level architectural stair with screenwalls that borrow light through the vertical and adjacent spaces - Scandinavian Modern Interior - Indianapolis, IN - Trader's Point - Architect: HAUS | Architecture For Modern Lifestyles - Construction Manager: WERK | Building Modern - Christopher Short + Paul Reynolds - Photo: Premier Luxury Electronic Lifestyles
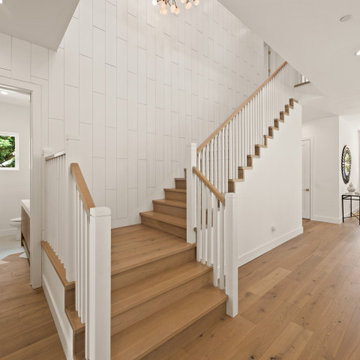
Inspiration för stora lantliga l-trappor i trä, med sättsteg i trä och räcke i trä
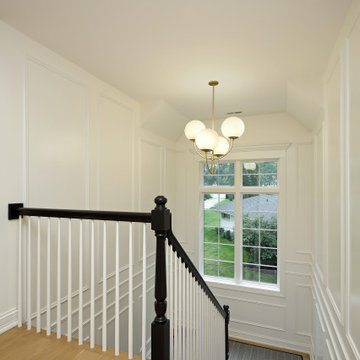
Traditional Stairway with modern lighting
Idéer för att renovera en stor vintage u-trappa, med räcke i trä
Idéer för att renovera en stor vintage u-trappa, med räcke i trä
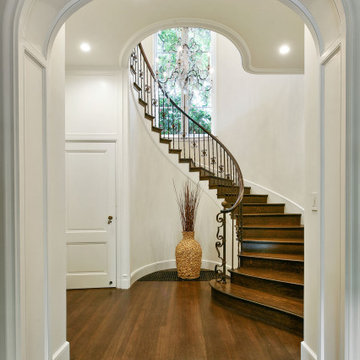
Inredning av en medelhavsstil stor svängd trappa i trä, med sättsteg i trä och räcke i metall
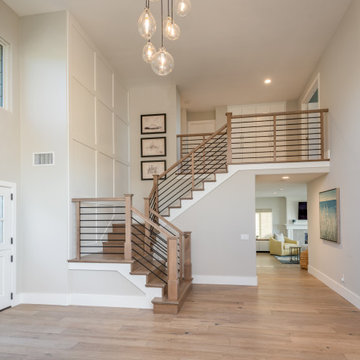
Solid wood treads and risers stained to compliment the floors, modern black horizontal iron with wood newels and cap railing, white panel detail up the long wall, custom light fixture all come together to transform the staircase into part of the cohesive design plan.
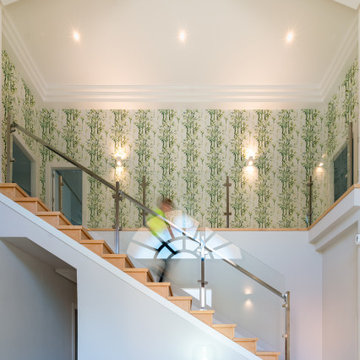
El gran hall de entrada es la imagen y representación del espacio.
Para ello, modernizamos y aclaramos la escalera con un tratamiento a los peldaños, y sustituyendo la barandilla tradicional, por una de acero inoxidable y vidrio.
El toque de color, lo aportaríamos con papel pintado que busco la clienta y con el que quería darle un toque al altillo y distribuidor de las habitaciones.
566 foton på beige trappa
3

