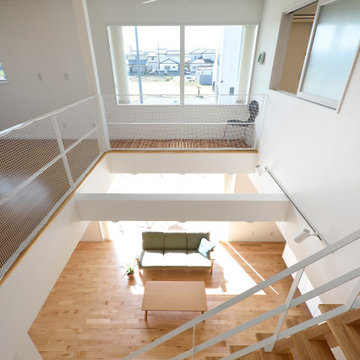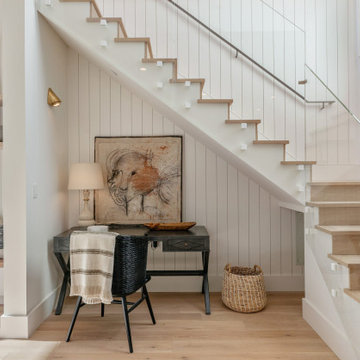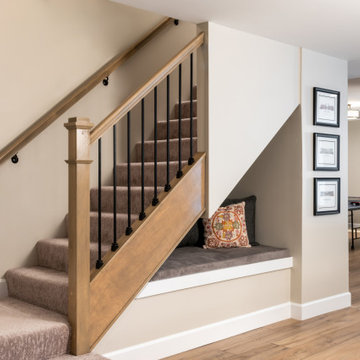566 foton på beige trappa
Sortera efter:
Budget
Sortera efter:Populärt i dag
61 - 80 av 566 foton
Artikel 1 av 3
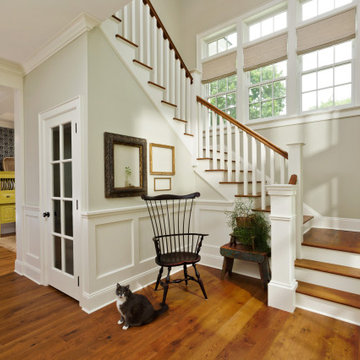
The client wanted to showcase their love for antiques and vintage finds. This house is filled with vintage surprises and pops of color around every corner.
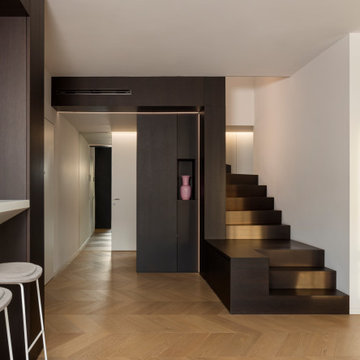
scala di collegamento tra i due piani,
scala su disegno in legno, rovere verniciato scuro.
Al suo interno contiene cassettoni, armadio vestiti e un ripostiglio. Luci led sottili di viabizzuno e aerazione per l'aria condizionata canalizzata.

個室と反対側の玄関横には、階段。
階段下はトイレとなっています。
トイレは、階段段数をにらみながら設置、また階段蹴込を利用したニッチをつくりました。
デッドスペースのない住宅です。
Bild på en liten nordisk u-trappa i trä, med sättsteg i trä och räcke i metall
Bild på en liten nordisk u-trappa i trä, med sättsteg i trä och räcke i metall
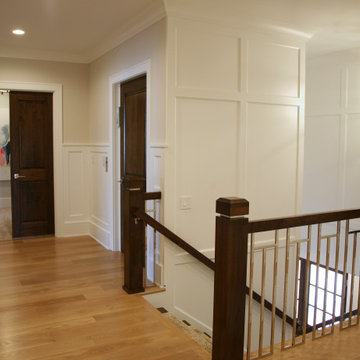
This custom staircase takes chrome to a new level.
Inredning av en klassisk stor l-trappa i trä, med sättsteg i målat trä och räcke i metall
Inredning av en klassisk stor l-trappa i trä, med sättsteg i målat trä och räcke i metall
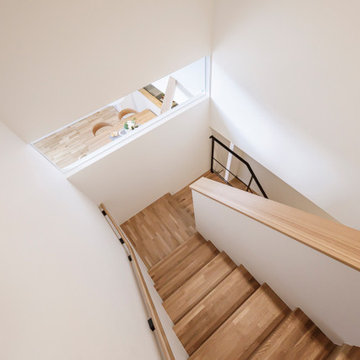
Idéer för skandinaviska svängda trappor i trä, med sättsteg i trä och räcke i flera material
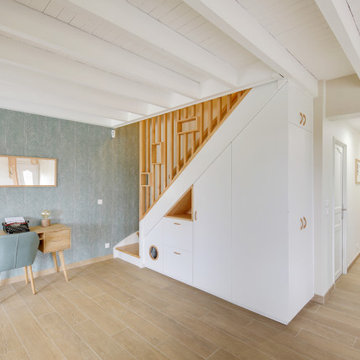
Exempel på en mellanstor skandinavisk l-trappa i trä, med sättsteg i målat trä och räcke i trä
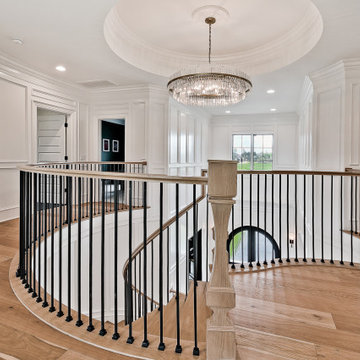
The owner wanted a hidden door in the wainscot panels to hide the half bath, so we designed it and built one in.
Idéer för att renovera en stor vintage svängd trappa i trä, med sättsteg i trä och räcke i trä
Idéer för att renovera en stor vintage svängd trappa i trä, med sättsteg i trä och räcke i trä

With two teen daughters, a one bathroom house isn’t going to cut it. In order to keep the peace, our clients tore down an existing house in Richmond, BC to build a dream home suitable for a growing family. The plan. To keep the business on the main floor, complete with gym and media room, and have the bedrooms on the upper floor to retreat to for moments of tranquility. Designed in an Arts and Crafts manner, the home’s facade and interior impeccably flow together. Most of the rooms have craftsman style custom millwork designed for continuity. The highlight of the main floor is the dining room with a ridge skylight where ship-lap and exposed beams are used as finishing touches. Large windows were installed throughout to maximize light and two covered outdoor patios built for extra square footage. The kitchen overlooks the great room and comes with a separate wok kitchen. You can never have too many kitchens! The upper floor was designed with a Jack and Jill bathroom for the girls and a fourth bedroom with en-suite for one of them to move to when the need presents itself. Mom and dad thought things through and kept their master bedroom and en-suite on the opposite side of the floor. With such a well thought out floor plan, this home is sure to please for years to come.
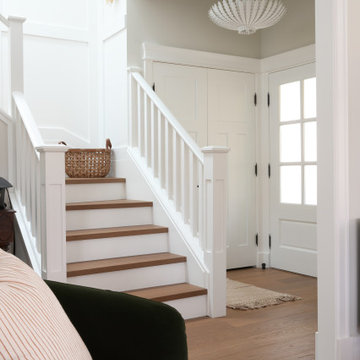
Updated entry and staircase in this traditional heritage home. New flooring throughout, re-painted staircase, wall paneling, light sconces, pendant, cased openings, and entry door. Adding detailed elements to bring back character into this home.

Inspiration för en 60 tals trappa i trä, med öppna sättsteg och räcke i flera material
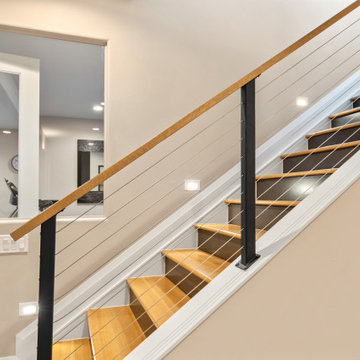
Bild på en mellanstor vintage trappa i trä, med sättsteg i målat trä och räcke i trä
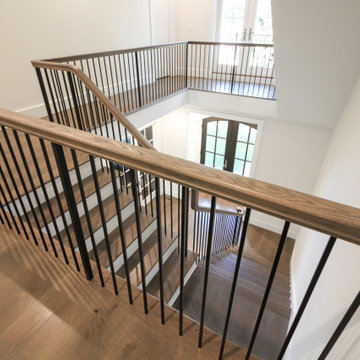
This stunning foyer features a beautiful and captivating three levels wooden staircase with vertical balusters, wooden handrail, and extended balcony; its stylish design and location make these stairs one of the main focal points in this elegant home. CSC © 1976-2020 Century Stair Company. All rights reserved.
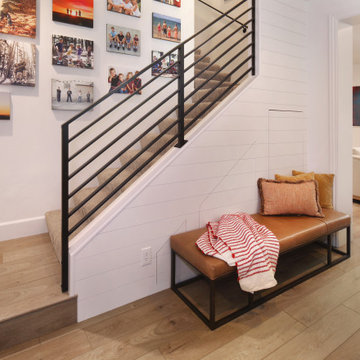
Staircase with concealed storage beneath, modern railing, and family photos.
Inspiration för en liten funkis l-trappa, med heltäckningsmatta, sättsteg med heltäckningsmatta och räcke i metall
Inspiration för en liten funkis l-trappa, med heltäckningsmatta, sättsteg med heltäckningsmatta och räcke i metall
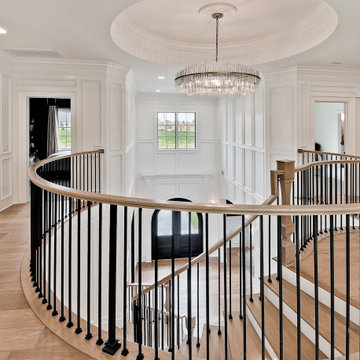
The owner wanted a hidden door in the wainscot panels to hide the half bath, so we designed it and built one in.
Idéer för stora vintage svängda trappor i trä, med sättsteg i trä och räcke i trä
Idéer för stora vintage svängda trappor i trä, med sättsteg i trä och räcke i trä
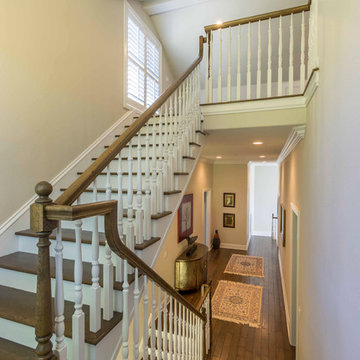
This 6,000sf luxurious custom new construction 5-bedroom, 4-bath home combines elements of open-concept design with traditional, formal spaces, as well. Tall windows, large openings to the back yard, and clear views from room to room are abundant throughout. The 2-story entry boasts a gently curving stair, and a full view through openings to the glass-clad family room. The back stair is continuous from the basement to the finished 3rd floor / attic recreation room.
The interior is finished with the finest materials and detailing, with crown molding, coffered, tray and barrel vault ceilings, chair rail, arched openings, rounded corners, built-in niches and coves, wide halls, and 12' first floor ceilings with 10' second floor ceilings.
It sits at the end of a cul-de-sac in a wooded neighborhood, surrounded by old growth trees. The homeowners, who hail from Texas, believe that bigger is better, and this house was built to match their dreams. The brick - with stone and cast concrete accent elements - runs the full 3-stories of the home, on all sides. A paver driveway and covered patio are included, along with paver retaining wall carved into the hill, creating a secluded back yard play space for their young children.
Project photography by Kmieick Imagery.
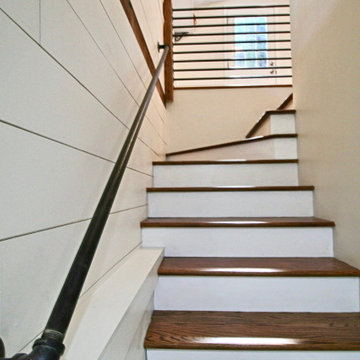
Inspiration för en mellanstor rustik svängd trappa i målat trä, med sättsteg i trä och räcke i metall
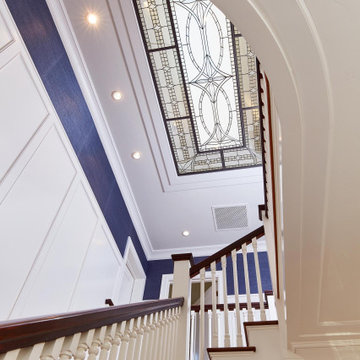
Natural light streams in through this custom stained-glass skylight. Blue grass cloth wallpaper offers a dramatic contrast to the white railing, walls and ceiling.
566 foton på beige trappa
4
