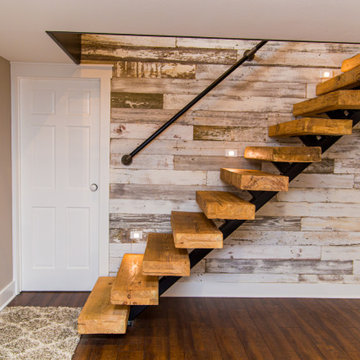567 foton på beige trappa
Sortera efter:
Budget
Sortera efter:Populärt i dag
21 - 40 av 567 foton
Artikel 1 av 3
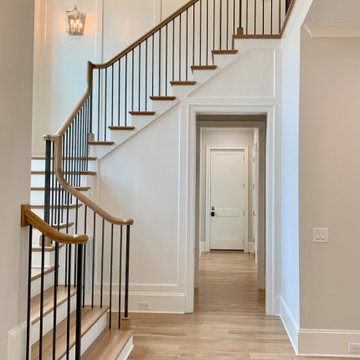
Idéer för att renovera en stor vintage u-trappa i trä, med sättsteg i målat trä och räcke i trä
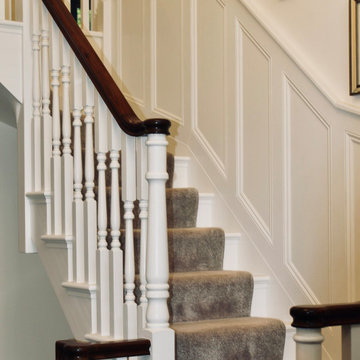
Bild på en mellanstor vintage u-trappa, med heltäckningsmatta, sättsteg med heltäckningsmatta och räcke i flera material

Photography by Brad Knipstein
Inredning av en lantlig stor l-trappa i trä, med sättsteg i trä och räcke i metall
Inredning av en lantlig stor l-trappa i trä, med sättsteg i trä och räcke i metall
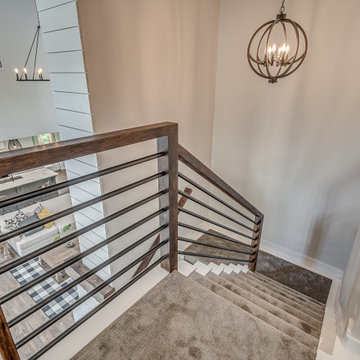
Stairway landing of modern farmhouse featuring black pipe railing, hand-scraped wood details, and inset carpeting with white trim.
Lantlig inredning av en stor u-trappa, med heltäckningsmatta, sättsteg med heltäckningsmatta och räcke i metall
Lantlig inredning av en stor u-trappa, med heltäckningsmatta, sättsteg med heltäckningsmatta och räcke i metall
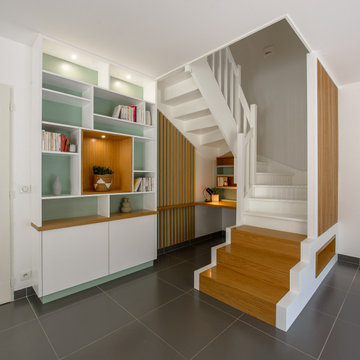
transformation d'un escalier classique en bois et aménagement de l'espace sous escalier en bureau contemporain. Création d'une bibliothèques et de nouvelles marches en bas de l'escalier, garde-corps en lames bois verticales en chêne

Laminated glass is a safety glass that uses one or more layers of PVB film (polyvinyl butyral) or SGP between two or more pieces of glass. It is made under a special process and is combined into a whole through high temperature and high pressure within a certain period of time.
Longlass Laminated Glass Advantages:
1. We have high class dust-free constant temperature and humidity laminating production line.
2. We are the approved processor by SentryGlass
3. Our products meet the requirements of BS EN12600:2002 Class 1 (C) 1 ,and ANSI Z97.1-2015 Class A ,type 4.
An impact perfbimance test for materials in accordance with BS EN12600:2002 has been performed on the four given samples. The performance classification of the all test samples is Classification 1 (C) 1.
Performance Test
Sample:5mm tempered glass + 1.14 PVB + 5mm tempered glass
Impact Test: In accordance with Clause 5.1 of ANSI Z97.1-2015 Type 4
Thermal Test: In accordance with Clause 5.3 of ANSI Z97.1-2015
The distinguish between PVB & SGP:
1.The shear modulus of SGP is 50 times of that of PVB.
2.The Tear strength of SGP is 5 times of that of PVB.
3.The bearing capacity of SGP is 2 times of that of PVB.
4. The bending of SGP is only 1/4 of that of PVB.
In a word, SGP has better performance than PVB, and it's widely applied in glass path, glass ceiling, glass floor, Stair Treads,etc.
Longlass Laminated Glass Features
Energy saving
When sunlight directly shines on a piece of colorless laminated glass, the PVB interlayer film can absorb most of the heat and only radiate a part of the heat back indoors, making the indoor and outdoor heat difficult to conduct, reducing heat energy consumption, thereby maintaining indoor temperature and saving air conditioning Energy consumption.
Security
it can withstand the penetration of accidental impact. Once the glass is damaged, its fragments will still stick together with the intermediate film, which can avoid personal or property damage caused by the glass falling, and the whole piece of glass remains intact and can continue to withstand impact, wind and rain
Sound insulation
The interlayer film has the function of blocking sound waves, so that the laminated glass can effectively control the transmission of sound and play a good sound insulation effect.
Noise reduction
In the process of sound wave transmission, the glass on both sides of the film is reflected back and forth, and is attenuated and absorbed by the soft film. Generally, the noise can be reduced by 30-40 dB. The thicker the film, the better the noise reduction effect.
Decorative effect
The laminated glass can be sandwiched with various patterns, which can achieve the decorative effect, and there are also decorative effects such as ice glass.
UV resistance
The interlayer film has the function of filtering ultraviolet rays; the special PVB film can make laminated glass weaken the transmission of sunlight, effectively block ultraviolet rays, reduce the fading of indoor fabrics. The color PVB interlayer film has different light transmittance, and can control the ultraviolet and heat gain as needed. It will not block the penetration of visible light .
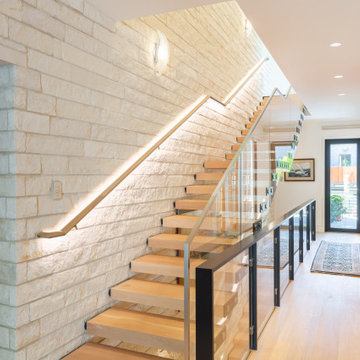
Inspiration för en funkis trappa i trä, med sättsteg i glas och räcke i glas
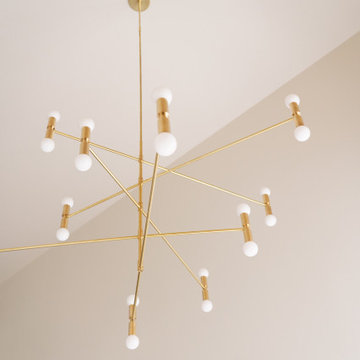
Inspiration för stora klassiska u-trappor i kalk, med sättsteg i kalk och räcke i metall
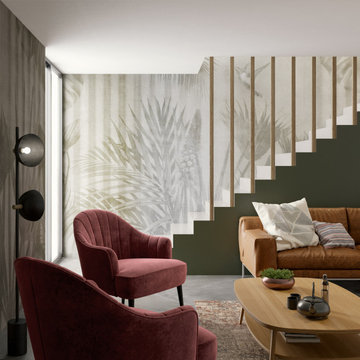
Inkiostro Bianco designer wallpaper is the creative wallcovering that confers personality to the home.
Inspiration för mycket stora moderna raka trappor i trä, med sättsteg i målat trä
Inspiration för mycket stora moderna raka trappor i trä, med sättsteg i målat trä

Idéer för stora vintage u-trappor i trä, med sättsteg i trä och räcke i flera material

Exempel på en liten nordisk l-trappa i trä, med sättsteg i trä och räcke i metall

Wide angle shot detailing the stair connection to the different attic levels. The landing on the left is the entry to the secret man cave and storage, the upper stairs lead to the playroom and guest suite.

This foyer feels very serene and inviting with the light walls and live sawn white oak flooring. Custom board and batten is added to the feature wall, and stairway. Tons of sunlight greets this space with the clear glass sidelights.
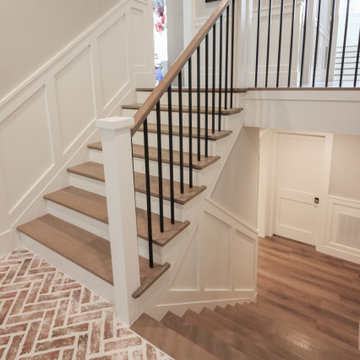
Properly spaced round-metal balusters and simple/elegant white square newels make a dramatic impact in this four-level home. Stain selected for oak treads and handrails match perfectly the gorgeous hardwood floors and complement the white wainscoting throughout the house. CSC 1976-2021 © Century Stair Company ® All rights reserved.
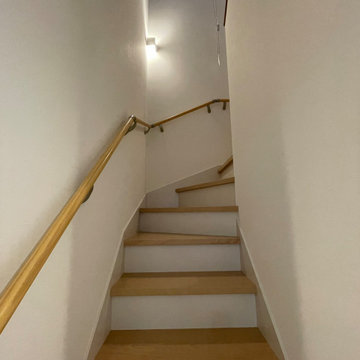
Inspiration för mellanstora skandinaviska u-trappor i trä, med sättsteg i trä och räcke i trä
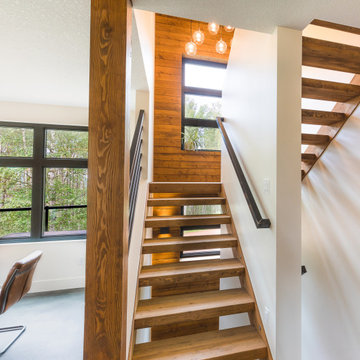
Idéer för att renovera en mellanstor rustik u-trappa i trä, med öppna sättsteg och räcke i metall
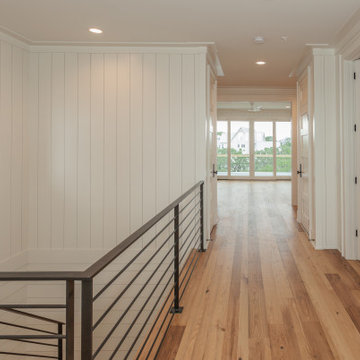
Wormy Chestnut floor through-out. Horizontal & vertical shiplap wall covering. Iron deatils in the custom railing & custom barn doors.
Maritim inredning av en stor u-trappa i trä, med sättsteg i målat trä och räcke i metall
Maritim inredning av en stor u-trappa i trä, med sättsteg i målat trä och räcke i metall
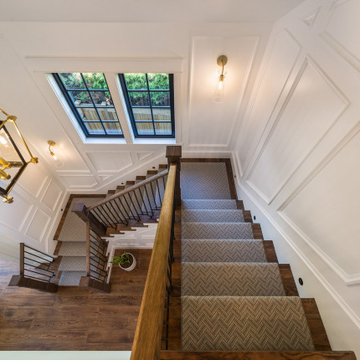
With two teen daughters, a one bathroom house isn’t going to cut it. In order to keep the peace, our clients tore down an existing house in Richmond, BC to build a dream home suitable for a growing family. The plan. To keep the business on the main floor, complete with gym and media room, and have the bedrooms on the upper floor to retreat to for moments of tranquility. Designed in an Arts and Crafts manner, the home’s facade and interior impeccably flow together. Most of the rooms have craftsman style custom millwork designed for continuity. The highlight of the main floor is the dining room with a ridge skylight where ship-lap and exposed beams are used as finishing touches. Large windows were installed throughout to maximize light and two covered outdoor patios built for extra square footage. The kitchen overlooks the great room and comes with a separate wok kitchen. You can never have too many kitchens! The upper floor was designed with a Jack and Jill bathroom for the girls and a fourth bedroom with en-suite for one of them to move to when the need presents itself. Mom and dad thought things through and kept their master bedroom and en-suite on the opposite side of the floor. With such a well thought out floor plan, this home is sure to please for years to come.
567 foton på beige trappa
2
