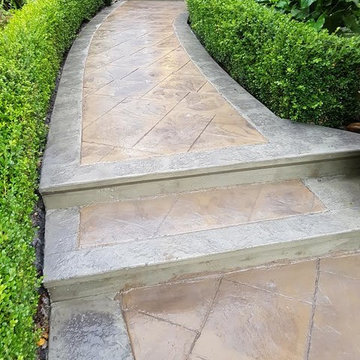Sortera efter:
Budget
Sortera efter:Populärt i dag
81 - 100 av 1 202 foton
Artikel 1 av 3
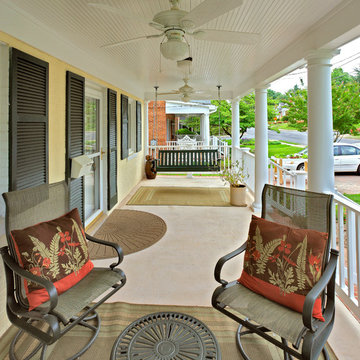
Inspiration för en mellanstor vintage veranda framför huset, med takförlängning
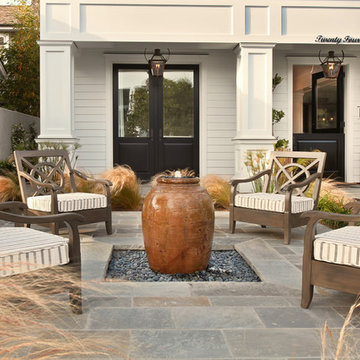
Architect: Brandon Architects Inc.
Contractor/Interior Designer: Patterson Construction, Newport Beach, CA.
Photos by: Jeri Keogel
Foto på en maritim uteplats framför huset, med en fontän
Foto på en maritim uteplats framför huset, med en fontän
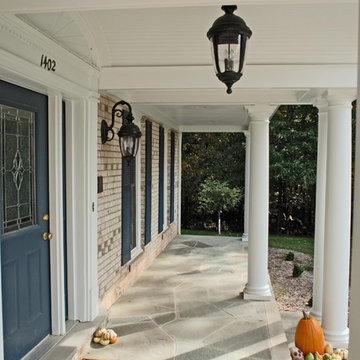
A formal colonial porch with composite trim & moldings.
Foto på en mellanstor vintage veranda framför huset, med naturstensplattor och takförlängning
Foto på en mellanstor vintage veranda framför huset, med naturstensplattor och takförlängning
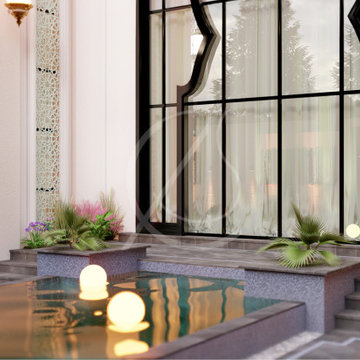
A soothing water pond surrounded with clear-cut planters, sits across the double height window of this modern Arabic villa architectural design in Ta’if, Saudi Arabia, creating a wonderful view from the indoor spaces.
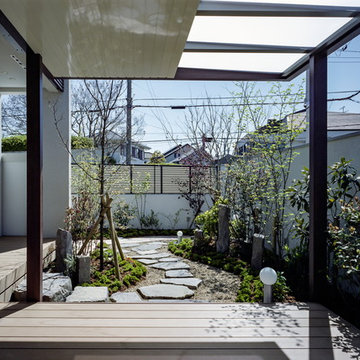
photo by katsuya taira
Idéer för att renovera en orientalisk trädgård i full sol framför huset på våren, med grus
Idéer för att renovera en orientalisk trädgård i full sol framför huset på våren, med grus
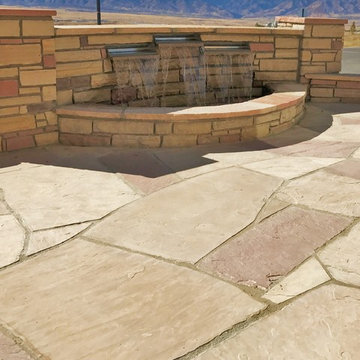
This front yard patio is surrounded by stripstone walls and planter boxes, with a stripstone water wall as the centerpiece of the area. Calming water sounds and the beauty of natural stone create a unique outdoor living experience.
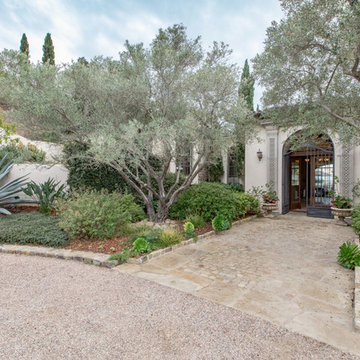
Design | Tim Doles Landscape Design
Photography | Kurt Jordan Photography
Idéer för mycket stora medelhavsstil trädgårdar i full sol som tål torka och framför huset, med naturstensplattor
Idéer för mycket stora medelhavsstil trädgårdar i full sol som tål torka och framför huset, med naturstensplattor
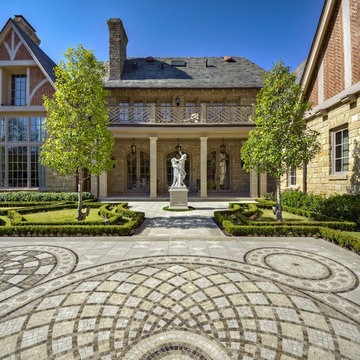
Inredning av en klassisk uppfart framför huset, med naturstensplattor
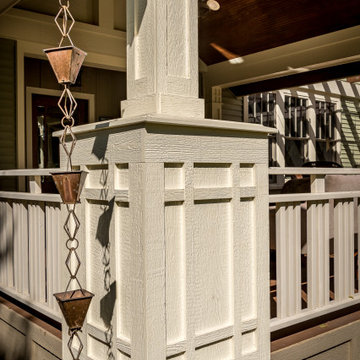
The 4 exterior additions on the home inclosed a full enclosed screened porch with glass rails, covered front porch, open-air trellis/arbor/pergola over a deck, and completely open fire pit and patio - at the front, side and back yards of the home.
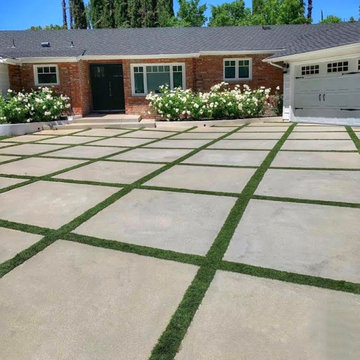
Idéer för att renovera en stor vintage uppfart i full sol framför huset, med marksten i betong
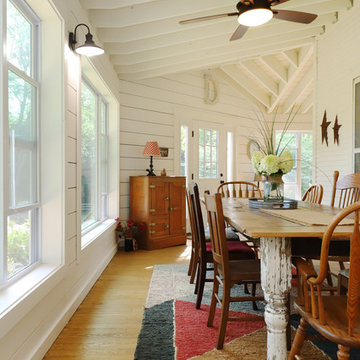
The owners of this beautiful historic farmhouse had been painstakingly restoring it bit by bit. One of the last items on their list was to create a wrap-around front porch to create a more distinct and obvious entrance to the front of their home.
Aside from the functional reasons for the new porch, our client also had very specific ideas for its design. She wanted to recreate her grandmother’s porch so that she could carry on the same wonderful traditions with her own grandchildren someday.
Key requirements for this front porch remodel included:
- Creating a seamless connection to the main house.
- A floorplan with areas for dining, reading, having coffee and playing games.
- Respecting and maintaining the historic details of the home and making sure the addition felt authentic.
Upon entering, you will notice the authentic real pine porch decking.
Real windows were used instead of three season porch windows which also have molding around them to match the existing home’s windows.
The left wing of the porch includes a dining area and a game and craft space.
Ceiling fans provide light and additional comfort in the summer months. Iron wall sconces supply additional lighting throughout.
Exposed rafters with hidden fasteners were used in the ceiling.
Handmade shiplap graces the walls.
On the left side of the front porch, a reading area enjoys plenty of natural light from the windows.
The new porch blends perfectly with the existing home much nicer front facade. There is a clear front entrance to the home, where previously guests weren’t sure where to enter.
We successfully created a place for the client to enjoy with her future grandchildren that’s filled with nostalgic nods to the memories she made with her own grandmother.
"We have had many people who asked us what changed on the house but did not know what we did. When we told them we put the porch on, all of them made the statement that they did not notice it was a new addition and fit into the house perfectly.”
– Homeowner
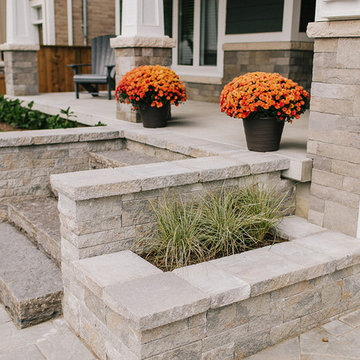
A small raised garden adds character to front entrance.
Inredning av en klassisk stor veranda framför huset, med utekrukor och marksten i betong
Inredning av en klassisk stor veranda framför huset, med utekrukor och marksten i betong
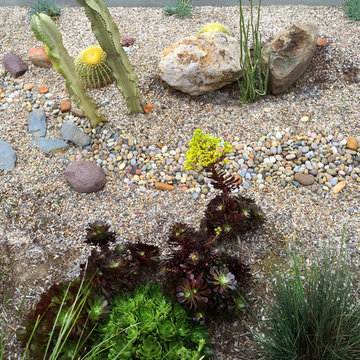
Photo by Ketti Kupper
Idéer för att renovera en liten funkis trädgård i full sol som tål torka och framför huset, med en stödmur
Idéer för att renovera en liten funkis trädgård i full sol som tål torka och framför huset, med en stödmur
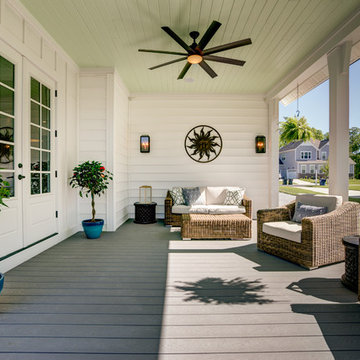
The Potomac's covered porch can handle anything that you throw at it. Composite tongue and groove flooring as well as a painted tongue and groove ceiling provide for a fun atmosphere!
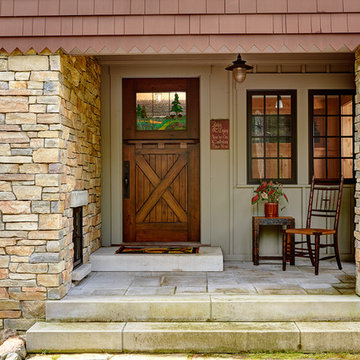
Architecture & Interior Design: David Heide Design Studio Photo: Susan Gilmore Photography
Idéer för en rustik veranda framför huset, med marksten i betong och takförlängning
Idéer för en rustik veranda framför huset, med marksten i betong och takförlängning
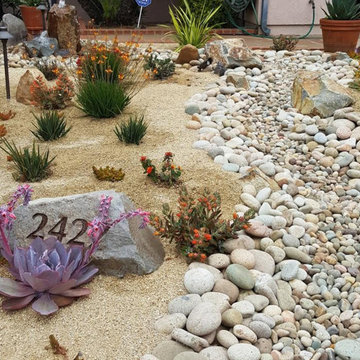
Custom etched address stone
Inspiration för små amerikanska trädgårdar i full sol som tål torka och framför huset på sommaren, med en fontän och naturstensplattor
Inspiration för små amerikanska trädgårdar i full sol som tål torka och framför huset på sommaren, med en fontän och naturstensplattor
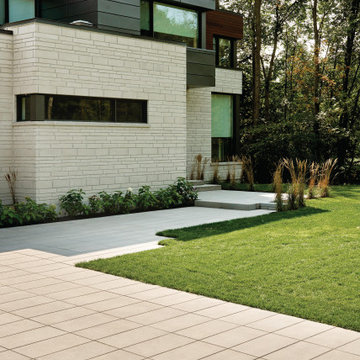
This gorgeous driveway design features our Sleek paver! This grey colored paver offers a hyper smooth texture in a large format paving stone. Its large slabs limit joint space across the driveway to create a unified surface with limited seams. Available in numerous colors to allow for design flexibility, this paver is a great addition to your next landscape project. Learn more about the sleek paver here: https://www.techo-bloc.com/shop/pavers/sleek/
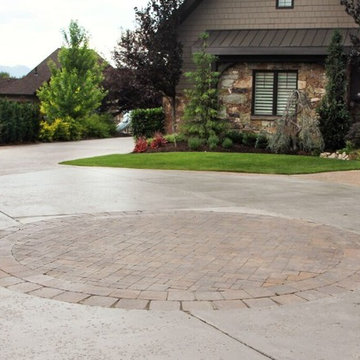
Roundabout driveways offer a grand entrance to the home, but also provides tons of parking space for guests and family.
Idéer för att renovera en vintage uppfart framför huset, med marksten i tegel
Idéer för att renovera en vintage uppfart framför huset, med marksten i tegel
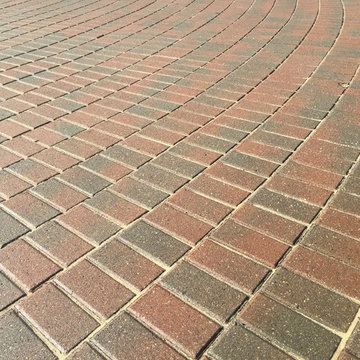
Brick paver driveway after cleaning & sealing with Paver Gloss Sealer.
Foto på en stor uppfart framför huset, med marksten i tegel
Foto på en stor uppfart framför huset, med marksten i tegel
1 202 foton på beige utomhusdesign framför huset
5






