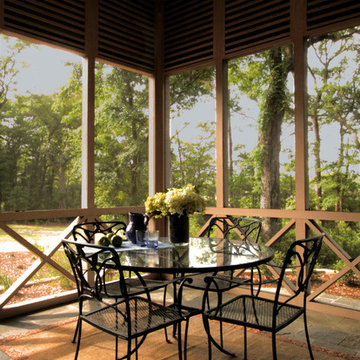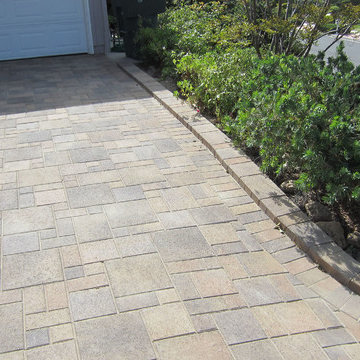Sortera efter:
Budget
Sortera efter:Populärt i dag
101 - 120 av 1 202 foton
Artikel 1 av 3
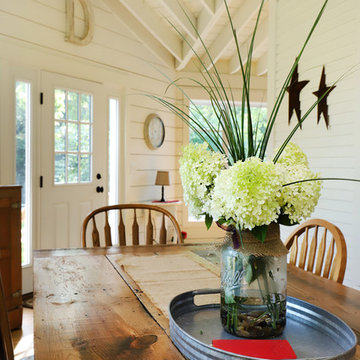
The owners of this beautiful historic farmhouse had been painstakingly restoring it bit by bit. One of the last items on their list was to create a wrap-around front porch to create a more distinct and obvious entrance to the front of their home.
Aside from the functional reasons for the new porch, our client also had very specific ideas for its design. She wanted to recreate her grandmother’s porch so that she could carry on the same wonderful traditions with her own grandchildren someday.
Key requirements for this front porch remodel included:
- Creating a seamless connection to the main house.
- A floorplan with areas for dining, reading, having coffee and playing games.
- Respecting and maintaining the historic details of the home and making sure the addition felt authentic.
Upon entering, you will notice the authentic real pine porch decking.
Real windows were used instead of three season porch windows which also have molding around them to match the existing home’s windows.
The left wing of the porch includes a dining area and a game and craft space.
Ceiling fans provide light and additional comfort in the summer months. Iron wall sconces supply additional lighting throughout.
Exposed rafters with hidden fasteners were used in the ceiling.
Handmade shiplap graces the walls.
On the left side of the front porch, a reading area enjoys plenty of natural light from the windows.
The new porch blends perfectly with the existing home much nicer front facade. There is a clear front entrance to the home, where previously guests weren’t sure where to enter.
We successfully created a place for the client to enjoy with her future grandchildren that’s filled with nostalgic nods to the memories she made with her own grandmother.
"We have had many people who asked us what changed on the house but did not know what we did. When we told them we put the porch on, all of them made the statement that they did not notice it was a new addition and fit into the house perfectly.”
– Homeowner
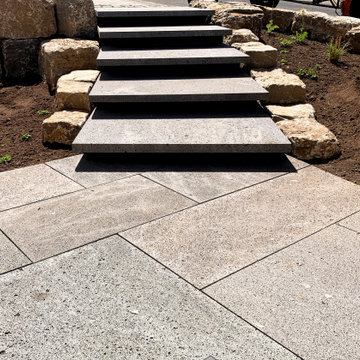
Modern inredning av en mellanstor trädgård i full sol framför huset, med naturstensplattor på våren
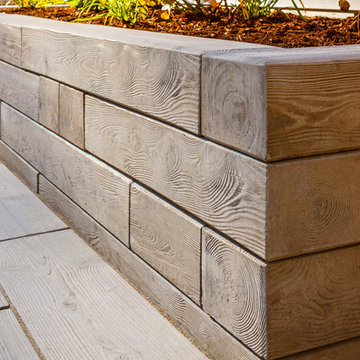
Rustic Style Wall using Techo-Bloc's Borealis wall.
Idéer för mellanstora rustika trädgårdar framför huset, med en stödmur
Idéer för mellanstora rustika trädgårdar framför huset, med en stödmur
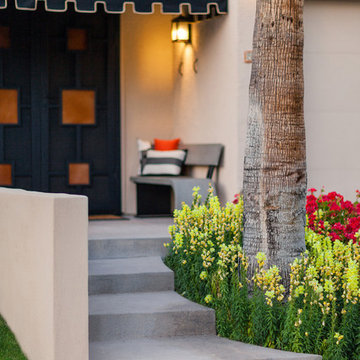
Leland Gebhardt
Bild på en mellanstor funkis trädgård i full sol framför huset, med utekrukor
Bild på en mellanstor funkis trädgård i full sol framför huset, med utekrukor
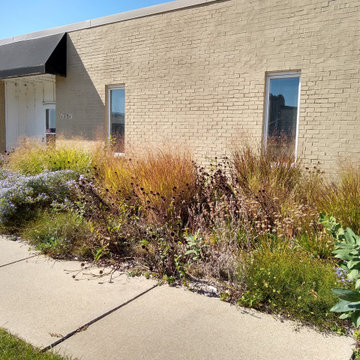
In late fall asters dominate this garden, showing up as billowing clouds of blue.
Foto på en liten lantlig trädgård som tål torka, blomsterrabatt och framför huset
Foto på en liten lantlig trädgård som tål torka, blomsterrabatt och framför huset
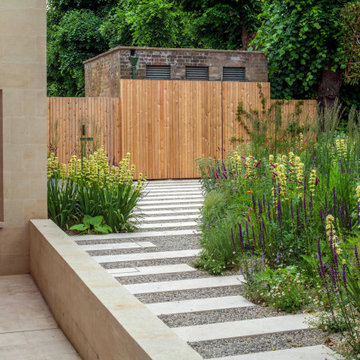
The front garden for an innovative property in Fulham Cemetery - the house featured on Channel 4's Grand Designs in January 2021. The design had to enhance the relationship with the bold, contemporary architecture and open up a dialogue with the wild green space beyond its boundaries. Seen here in the height of spring, this space is an immersive walk through a naturalistic and pollinator rich planting scheme.
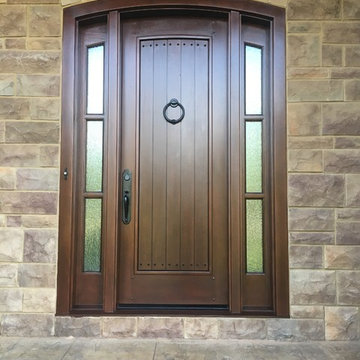
Idéer för en mellanstor amerikansk veranda framför huset, med naturstensplattor och takförlängning
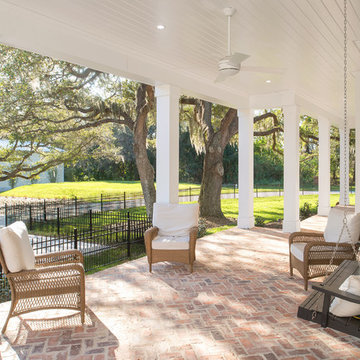
We interviewed Kelly after we posted her project on HOUZZ and she had some great quotes so we decided to tell her story in her own words.
*************************************************************************
Transitional covered porch with white painted wood soffit and painted wood paneling in Florida. Large white Pillars line the outside of the porch terminating in brick pavers. Woven Patio Furniture and porch swing with matching white pillows and cushions.
*************************************************************************
Buffalo Lumber specializes in Custom Milled, Factory Finished Wood Siding and Paneling. We ONLY do real wood.
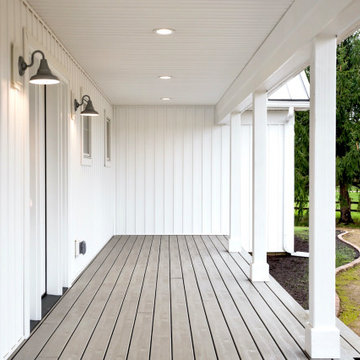
Sticking with the nature of the original home, the new farmhouse has a large wrap around deck to great guests.
Foto på en stor lantlig veranda framför huset, med trädäck och takförlängning
Foto på en stor lantlig veranda framför huset, med trädäck och takförlängning
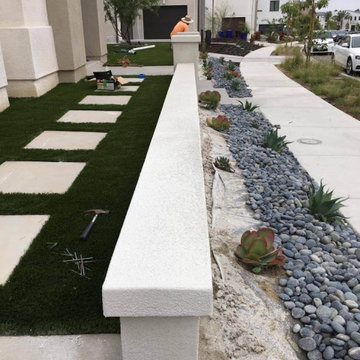
Inspiration för en mycket stor funkis trädgård i full sol som tål torka, ökenträdgård och framför huset på sommaren, med marksten i betong
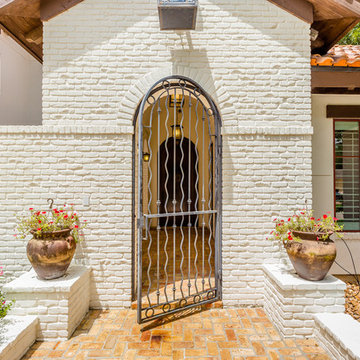
Gorgeously Built by Tommy Cashiola Construction Company in Fulshear, Houston, Texas. Designed by Purser Architectural, Inc.
Inredning av en medelhavsstil stor veranda framför huset, med en fontän och marksten i tegel
Inredning av en medelhavsstil stor veranda framför huset, med en fontän och marksten i tegel
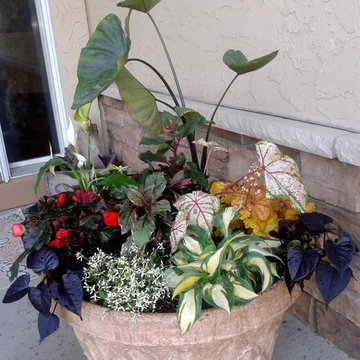
Container garden for shade. Planted with elephant ear, caladium, hosta, coralbells, potatoe vine, fuchsia,euphorbia, begonia, and spathiphyllum .
Inredning av en stor trädgård i delvis sol framför huset på sommaren, med utekrukor
Inredning av en stor trädgård i delvis sol framför huset på sommaren, med utekrukor
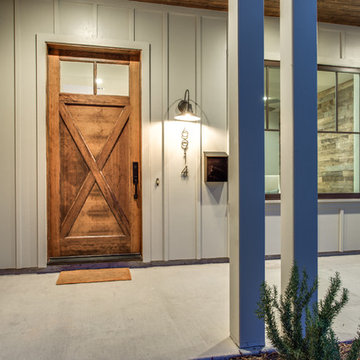
Shoot 2 Sell
Idéer för mellanstora lantliga verandor framför huset, med betongplatta och takförlängning
Idéer för mellanstora lantliga verandor framför huset, med betongplatta och takförlängning
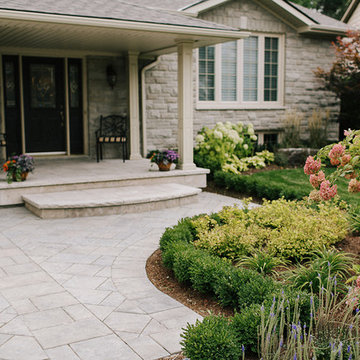
Colourful gardens surround the asphalt driveway. The asphalt driveway is bordered and detailed with interlock.
Idéer för en mellanstor klassisk uppfart i full sol framför huset på sommaren, med marksten i betong
Idéer för en mellanstor klassisk uppfart i full sol framför huset på sommaren, med marksten i betong
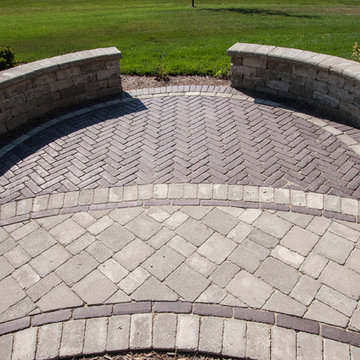
Inspiration för små klassiska uteplatser framför huset, med marksten i betong och takförlängning
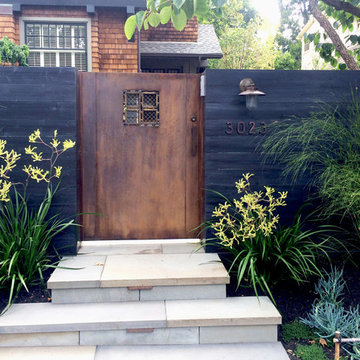
Modern inredning av en trädgård i delvis sol framför huset, med naturstensplattor på våren
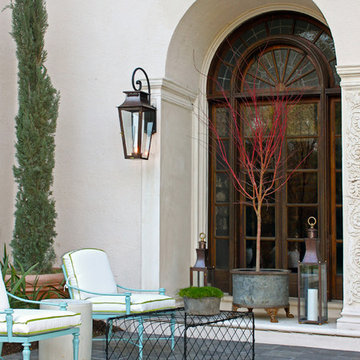
Characterized by a stunning iron scroll bracket and an elongated lantern, the Bevolo Italianate Lantern adds European charm to any home. It is available in natural gas, liquid propane, and electric.
Standard Lantern Sizes
Height Width Depth
20.0" 9.75" 9.75"
27.0" 12.5" 12.5"
33.0" 15.25" 15.25"
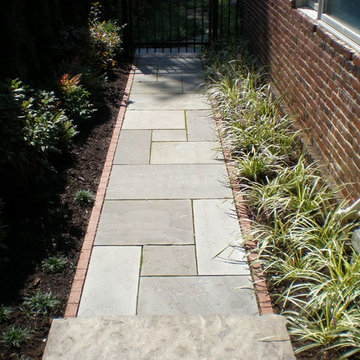
Idéer för vintage trädgårdar i full sol framför huset, med en stödmur och marksten i tegel
1 202 foton på beige utomhusdesign framför huset
6






