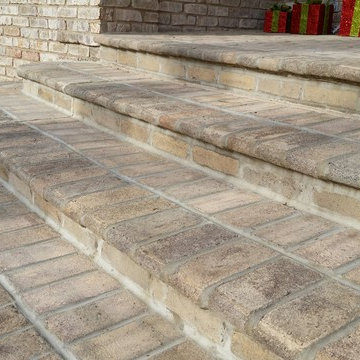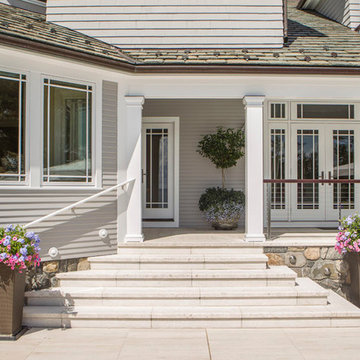Sortera efter:
Budget
Sortera efter:Populärt i dag
161 - 180 av 1 202 foton
Artikel 1 av 3
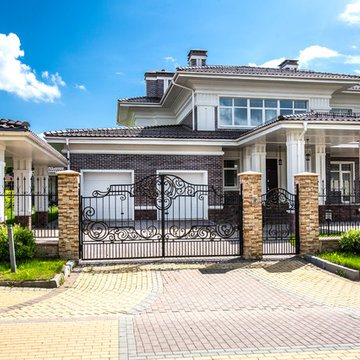
Foto på en vintage uppfart i full sol framför huset på sommaren, med marksten i betong
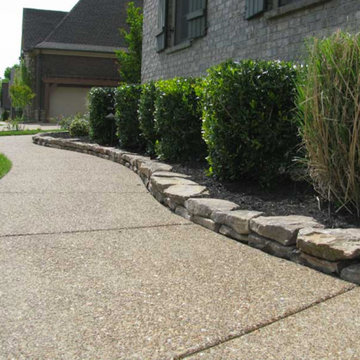
Inspiration för en stor trädgård i skuggan framför huset, med en trädgårdsgång och marksten i betong
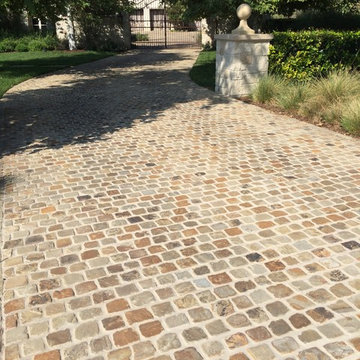
ORCO Block & Hardscape's OBP Mortar with reclaimed cobbestones on this gorgeous driveway.
Idéer för att renovera en vintage uppfart framför huset, med naturstensplattor
Idéer för att renovera en vintage uppfart framför huset, med naturstensplattor
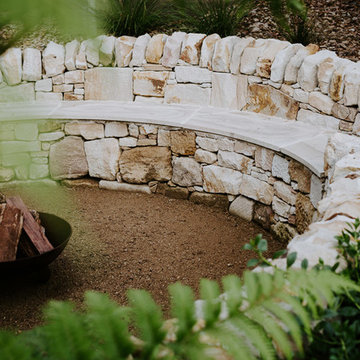
Idéer för mellanstora funkis trädgårdar i full sol som tål torka och framför huset, med en öppen spis och grus
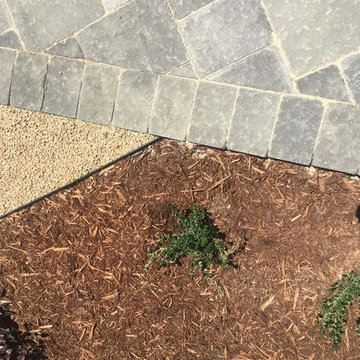
BKLD
Idéer för att renovera en mellanstor vintage trädgård i full sol som tål torka och framför huset på sommaren, med en trädgårdsgång och marksten i betong
Idéer för att renovera en mellanstor vintage trädgård i full sol som tål torka och framför huset på sommaren, med en trädgårdsgång och marksten i betong
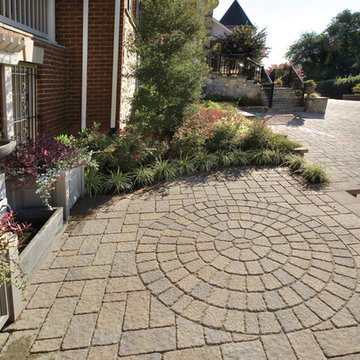
A custom pool in a narrow backyard with a pergola attached to the house and supported with boxed columns defines a cozy dining space at the poolside. Three sheer descent waterfalls pour from the face of the wall behind the pool, adding beauty to what would otherwise be a strictly functional retaining wall. We even found a room at one end of the pool for a small outdoor grill island.

Our client desired a functional, tasteful, and improved environment to compliment their home. The overall goal was to create a landscape that was subtle and not overdone. The client was highly focused on their deck environment that would span across the rear of the house with an area for a Jacuzzi as well. A portion of the deck has a screened in porch due to the naturally buggy environment since the home is situated in the woods and a low area. A mosquito repellent injection system was incorporated into the irrigation system to help with the bug issue. We improved circulation of the driveway, increased the overall curb appeal of the entrance of the home, and created a scaled and proportional outdoor living environment for the clients to enjoy. The client has religious guidelines that needed to be adhered to with the overall function and design of the landscape, which included an arbor over the deck to support a Sukkah and a Green Egg smoker to cook Kosher foods. Two columns were added at the driveway entrance with lights to help define their driveway entrance since it's the end of a long pipe-stem. New light fixtures were also added to the rear of the house.
Our client desired multiple amenities with a limited budget, so everything had to be value engineered through the design and construction process. There is heavy deer pressure on the site, a mosquito issue, low site elevations, flat topography, poor soil, and overall poor drainage of the site. The original driveway was not sized appropriately and the front porch had structural issues, as well as leaked water onto the landing below. The septic tank was also situated close to the rear of the house and had to be contemplated during the design process.
Photography: Morgan Howarth. Landscape Architect: Howard Cohen, Surrounds Inc.
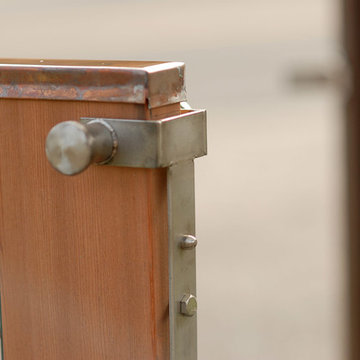
Sandprints Photography
Idéer för en mellanstor maritim trädgård i delvis sol som tål torka och framför huset på sommaren, med en trädgårdsgång och marktäckning
Idéer för en mellanstor maritim trädgård i delvis sol som tål torka och framför huset på sommaren, med en trädgårdsgång och marktäckning
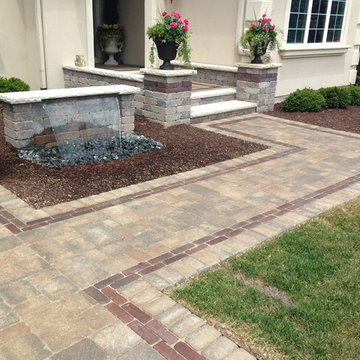
This space was entirely transformed by this hardscape. The pavers add beautiful texture and the brick ribbon gives the space beautiful lines that draw in the eye.
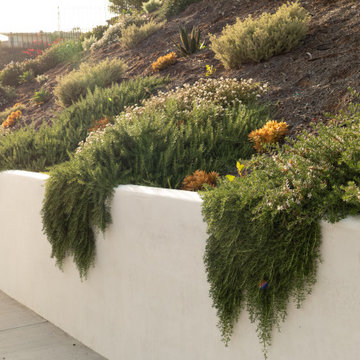
Located on a steep hill above downtown Ventura, this modern Spanish house features panoramic views of town with the ocean and Channel Islands beyond. While the views are amazing from a large front deck, the steep slope presented some constraints on the landscape design.
Although the property is about a third-of-an-acre, the only useable and open garden space is a small (about 500 square feet) area to the West of the house. The house sits at the back of the property, and another steep hill on the neighboring property behind is held back by a tall retaining wall, leaving just enough room for a narrow, hardscaped patio in the back yard.
Bright plantings along the back of the property delineate the home from the neighboring property, and we chose plantings to help stabilize the soil and further develop the Spanish garden look while creating a lush, inviting feel. Additionally, we added 52 pieces of pottery to soften and add interest to the back garden and patio areas. Succulents, herbs, and California natives fill the pottery along with bright, sweet-smelling, tropical-looking, and climate-appropriate plants.
Slope stabilization was paramount for the front hill. Beyond that, finding plants that would thrive on the steep slope was the next obstacle. Finally, the aesthetics could be addressed, and we worked to find plants that meshed with the architecture—blending plants with white and orange to play off the red-tiled roofs and white-plastered walls that are emblematic of the Spanish style of this house as well as the predominate style of the neighborhood.
The flattish area to the West was designed with the idea of creating a contemporary take on the parterre garden. Reminiscent of Mediterranean gardens, this vegetable and herb garden substitutes formal hedges with formal Corten steel planters to honor the modern Spanish architecture of the house. The citrus, herbs, and vegetables serve the foodie clients well.
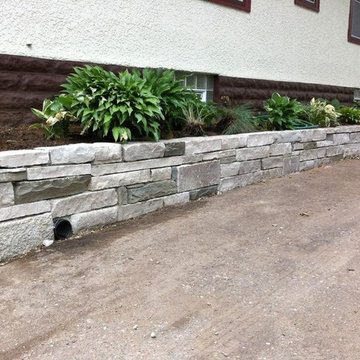
Fondulac and Bluestone Blend Retainer Wall by English Stone.
Inspiration för en mellanstor amerikansk trädgård framför huset, med en stödmur och naturstensplattor
Inspiration för en mellanstor amerikansk trädgård framför huset, med en stödmur och naturstensplattor
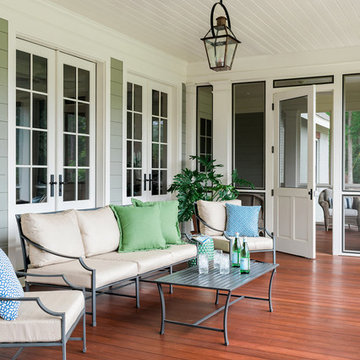
Dogwood Drive Project by Athens Building Company
Idéer för mellanstora vintage verandor framför huset, med takförlängning
Idéer för mellanstora vintage verandor framför huset, med takförlängning
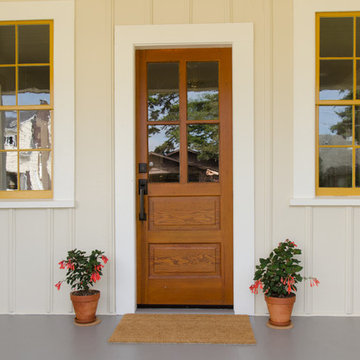
An old restored fir door, new wood windows and fresh paint give this cozy restored beach house a cheerful and welcoming entrance.
Idéer för att renovera en maritim veranda framför huset
Idéer för att renovera en maritim veranda framför huset
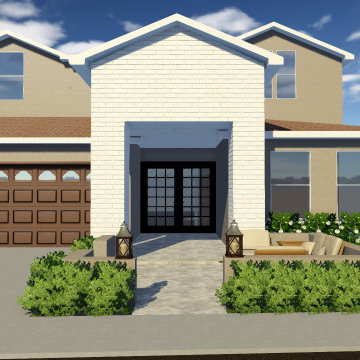
Front yard transformation with new hardscape, seating walls, paver walkways, new plants, ;landscape lighting, driveway extension, updated brick to painted brick, and new synthetic turf.
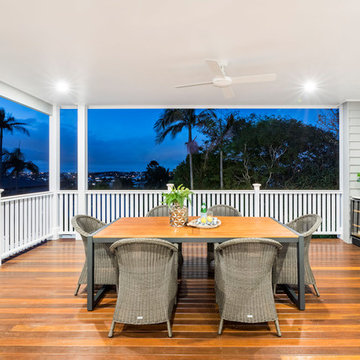
Idéer för att renovera en vintage veranda framför huset, med trädäck och takförlängning
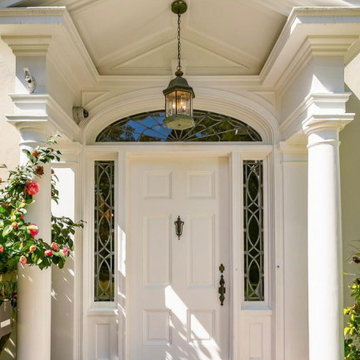
The original front porch of an architecturally significant Pasadena Colonial home was fully restored.
Klassisk inredning av en mellanstor veranda framför huset, med marksten i tegel och markiser
Klassisk inredning av en mellanstor veranda framför huset, med marksten i tegel och markiser
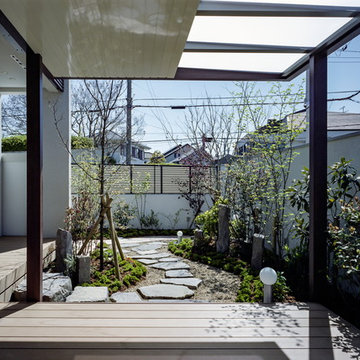
photo by katsuya taira
Idéer för att renovera en orientalisk trädgård i full sol framför huset på våren, med grus
Idéer för att renovera en orientalisk trädgård i full sol framför huset på våren, med grus
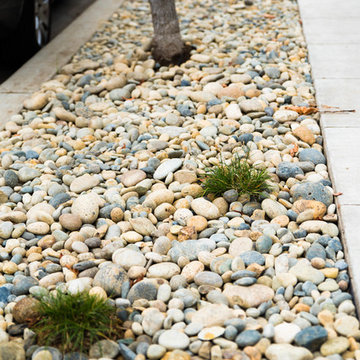
Bild på en liten amerikansk trädgård i full sol som tål torka och framför huset, med marksten i tegel
1 202 foton på beige utomhusdesign framför huset
9






