1 114 foton på betonghus
Sortera efter:
Budget
Sortera efter:Populärt i dag
101 - 120 av 1 114 foton
Artikel 1 av 3
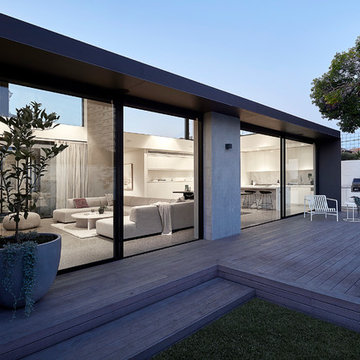
jack lovel
Foto på ett stort funkis grått hus, med allt i ett plan, platt tak och tak i metall
Foto på ett stort funkis grått hus, med allt i ett plan, platt tak och tak i metall
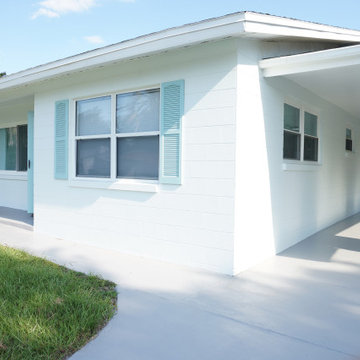
Cleaned up landscaping, repainted body, trim, doors, retaining wall. Replaced windows and front door. Added stair rail and a step for safety. Added a walkway and refined concrete driveway.
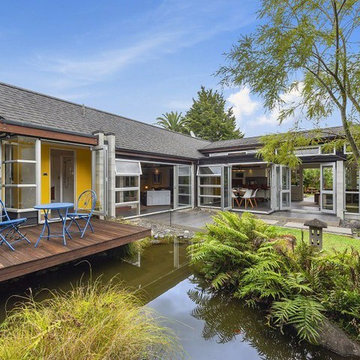
Inspiration för mellanstora 50 tals gula hus, med allt i ett plan, sadeltak och tak i shingel
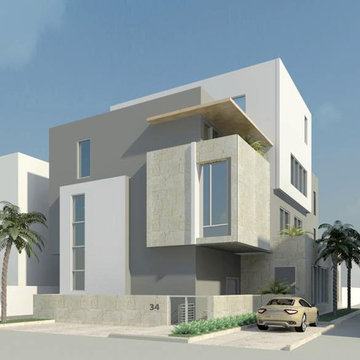
Inside Out Villa side View.
Foto på ett mellanstort funkis grått betonghus, med tre eller fler plan och platt tak
Foto på ett mellanstort funkis grått betonghus, med tre eller fler plan och platt tak
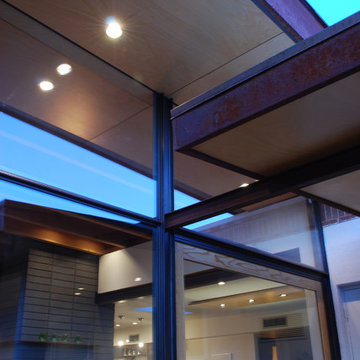
Integral color concrete floors below, and birch soffits above, extend to the exterior breaking the conventional opaque boundary, blurring the line between interior and exterior. A large custom sliding door can be opened to strengthen the connectivity with the exterior spaces. Photos - Steve Secrest, Secrest Architecture LLC
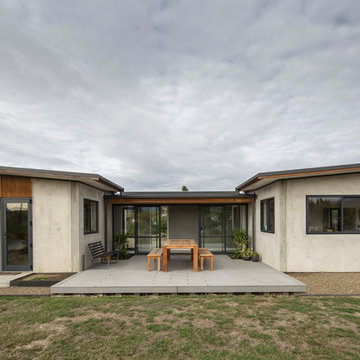
Photo credit: Graham Warman Photography.
Exempel på ett litet modernt grått hus, med allt i ett plan, platt tak och tak i metall
Exempel på ett litet modernt grått hus, med allt i ett plan, platt tak och tak i metall
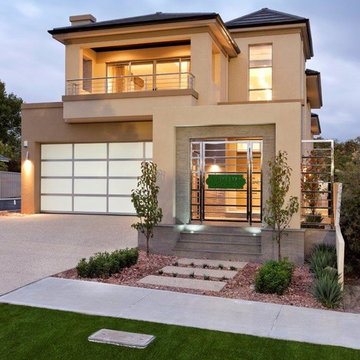
Exhibiting extraordinary depth and sophistication for a ten-metre wide lot, this is a home that defines Atrium’s commitment to small lot living; luxury living without compromise. A true classic, the Blue Gum presents a street façade that will stand the test of time and an elegant foyer that sets the scene for what is to come. Defying its measurements, the Blue Gum demonstrates superb volume, light and space thanks to clever design, high ceilings, well placed windows and perfectly proportioned rooms. A home office off the entry has built-in robes and is semi-ensuite to a fully tiled bathroom, making it ideal as a guest suite or second master suite. An open theatre or living room demonstrates Atrium’s attention to detail, with its intricate ceilings and bulkheads. Even the laundry commands respect, with a walk-in linen press and under-bench cupboards. Glazed double doors lead to the kitchen and living spaces; the sparkling hub of the home and a haven for relaxed entertaining. Striking granite benchtops, stainless steel appliances, a walk-in pantry and separate workbench with appliance cupboard will appeal to any home chef. Dining and living spaces flow effortlessly from the kitchen, with the living area extending to a spacious alfresco area. Bedrooms and private spaces are upstairs – a sitting room and balcony, a luxurious main suite with walk-in robe and ensuite, and two generous sized additional bedrooms sharing an equally luxurious third bathroom. The Blue Gum. Another outstanding example of the award-winning style, luxury and quality Atrium Homes is renowned for.
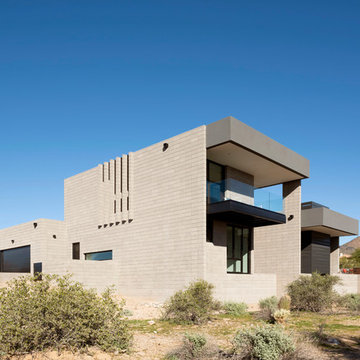
photography by Miguel Coelho
Foto på ett mellanstort funkis beige hus, med två våningar och platt tak
Foto på ett mellanstort funkis beige hus, med två våningar och platt tak
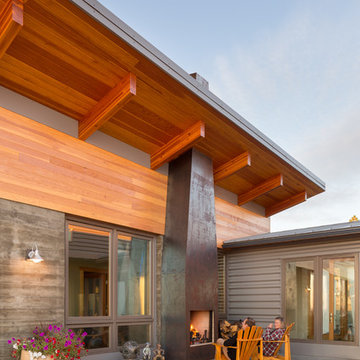
Board formed concrete, natural wood and corrugated steel siding create a low maintainance and attractive courtyard. The corten steel outdoor fireplace serves as both a focal point and destination for the homeowners. Photo:Josh Partee

Installation of Solar Panels.
Idéer för ett mellanstort modernt beige hus, med två våningar och tak med takplattor
Idéer för ett mellanstort modernt beige hus, med två våningar och tak med takplattor
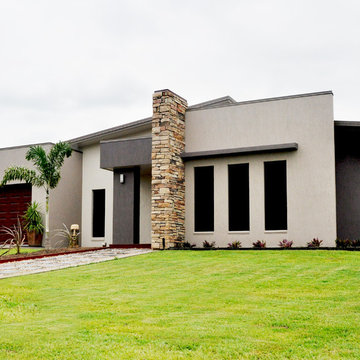
Bellbird Drive Residence, Facade
BDAQ Design Award Winner 2014 for New Homes 351 - 450sqm, QMBA Winner 2014 for Individual Home $425 - $475K.
Inspiration för stora moderna grå betonghus, med allt i ett plan
Inspiration för stora moderna grå betonghus, med allt i ett plan
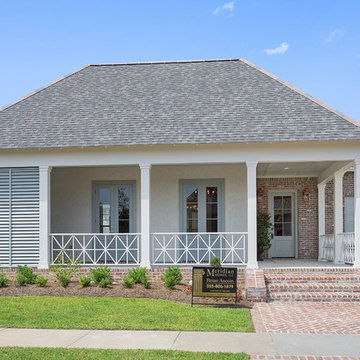
Inredning av ett klassiskt mellanstort vitt betonghus, med allt i ett plan och halvvalmat sadeltak
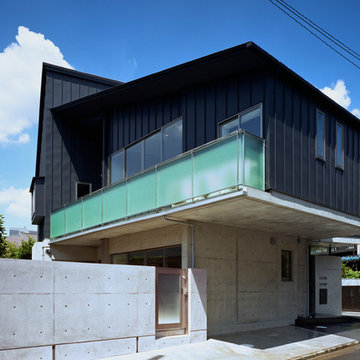
Inspiration för mellanstora moderna svarta hus, med tre eller fler plan, pulpettak och tak i metall
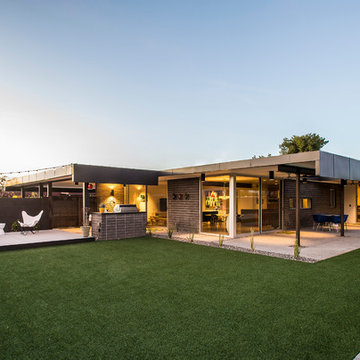
New exterior covered patio for entertaining with dining patio and raised deck and fire pit. Linear pool and pool house complete the rear yard design.
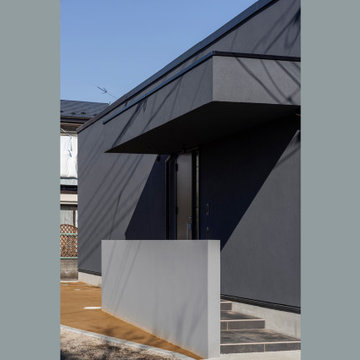
Idéer för att renovera ett mellanstort funkis svart hus, med allt i ett plan, pulpettak och tak i metall
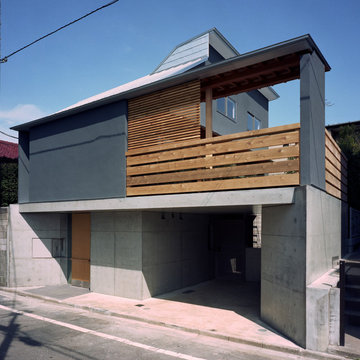
外観
Foto på ett mellanstort orientaliskt grått hus, med två våningar, pulpettak och tak i metall
Foto på ett mellanstort orientaliskt grått hus, med två våningar, pulpettak och tak i metall
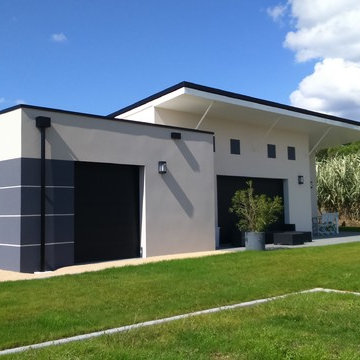
Vue sur la maison depuis le jardin
Idéer för ett mellanstort modernt vitt hus, med allt i ett plan, pulpettak och tak i metall
Idéer för ett mellanstort modernt vitt hus, med allt i ett plan, pulpettak och tak i metall
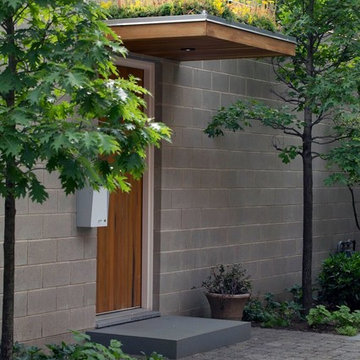
Ethan Drinker Photography
Idéer för mellanstora funkis grå betonghus, med allt i ett plan och platt tak
Idéer för mellanstora funkis grå betonghus, med allt i ett plan och platt tak
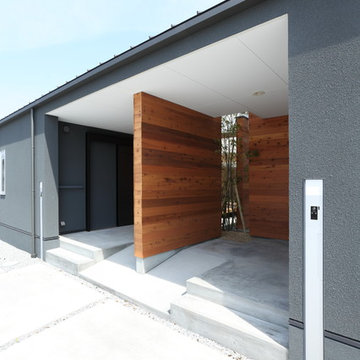
Idéer för stora skandinaviska grå hus, med allt i ett plan, valmat tak och tak i metall
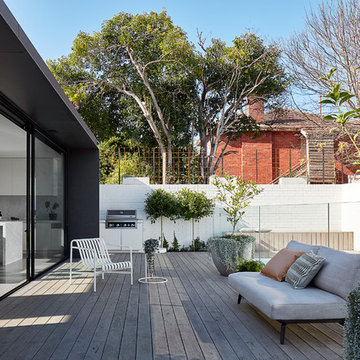
jack lovel
Exempel på ett stort modernt grått hus, med allt i ett plan, platt tak och tak i metall
Exempel på ett stort modernt grått hus, med allt i ett plan, platt tak och tak i metall
1 114 foton på betonghus
6