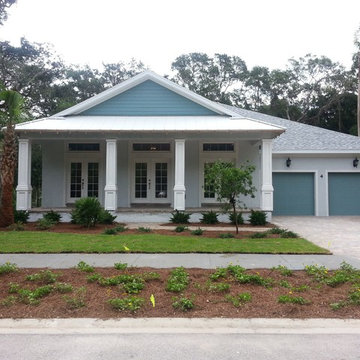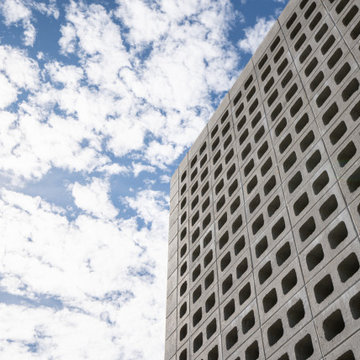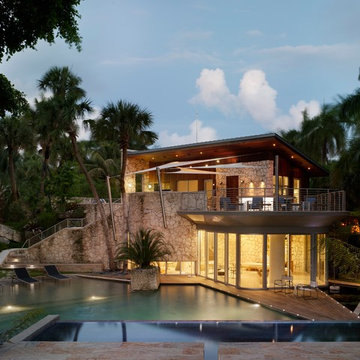1 114 foton på betonghus
Sortera efter:
Budget
Sortera efter:Populärt i dag
161 - 180 av 1 114 foton
Artikel 1 av 3
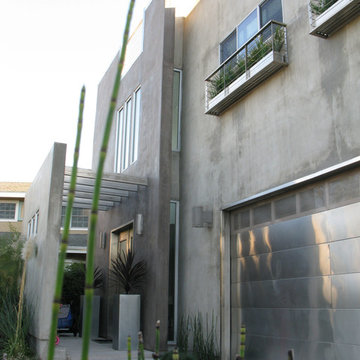
Inredning av ett modernt mellanstort grått betonghus, med två våningar och platt tak
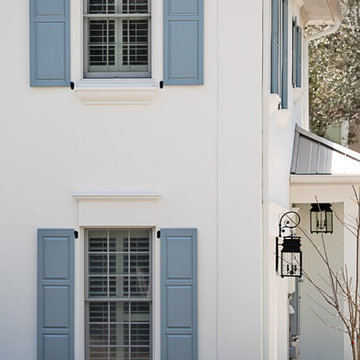
Exempel på ett mellanstort klassiskt vitt betonghus, med två våningar
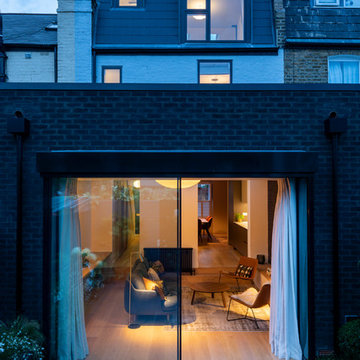
London townhouse extension and refurbishment. Battersea Builders undertook a full renovation and extension to this period property to include a side extension, loft extension, internal remodelling and removal of a defunct chimney breast. The cantilevered rear roof encloses the large maximum light sliding doors to the rear of the property providing superb indoor outdoor living. The property was refurbished using a neutral colour palette and modern, sleek finishes.
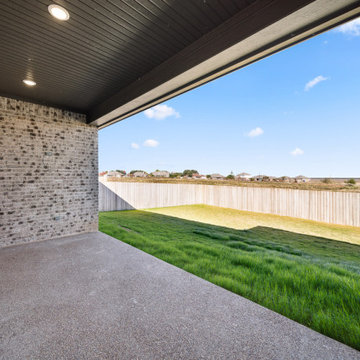
Idéer för ett mellanstort klassiskt brunt hus, med allt i ett plan, sadeltak och tak i shingel
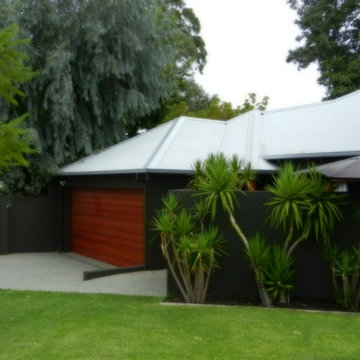
Inredning av ett svart hus, med allt i ett plan, valmat tak och tak i metall
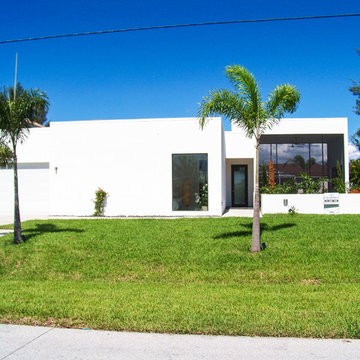
Modern inredning av ett mellanstort vitt hus, med allt i ett plan, platt tak och tak i mixade material
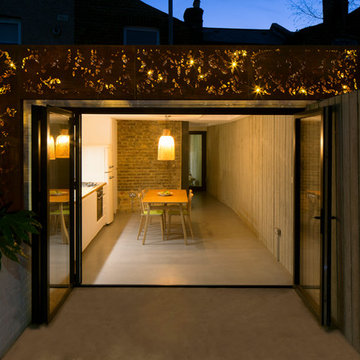
The concrete wall continues externally from the rear garden to the interior, and out to a central courtyard.
A perforated corten rib provides a stark contrast to the in-situ concrete wall and glows at night.
A polished screed floor continues the seamless inside to outside relationship.
The kitchen surface is continued externally to form a planter, a bench and external storage for the garden.
Vanloen Photography
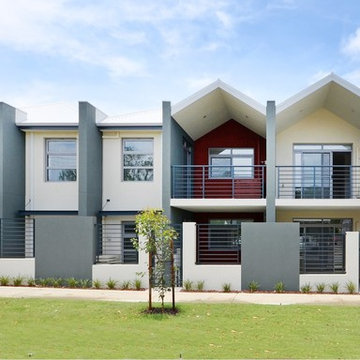
Foto på ett mycket stort funkis flerfärgat hus, med två våningar, sadeltak och tak i metall
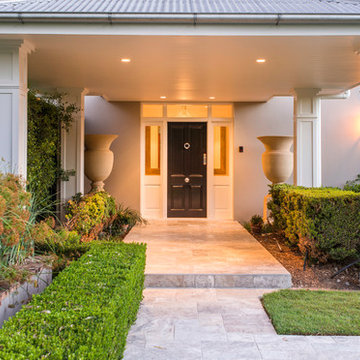
The home on this beautiful property was transformed into a classic American style beauty.
Idéer för stora vintage beige betonghus, med två våningar
Idéer för stora vintage beige betonghus, med två våningar
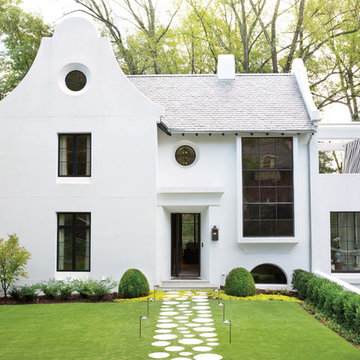
Exempel på ett mellanstort klassiskt vitt hus, med två våningar, sadeltak och tak i shingel
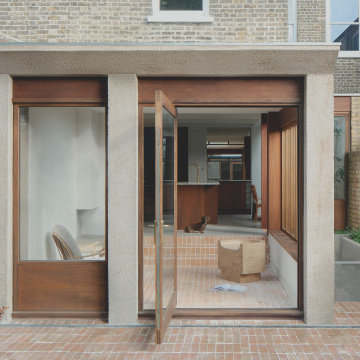
Rear extension to Victorian terraced house in modern design with large doors and windows.
Exempel på ett mellanstort modernt brunt hus, med allt i ett plan och platt tak
Exempel på ett mellanstort modernt brunt hus, med allt i ett plan och platt tak
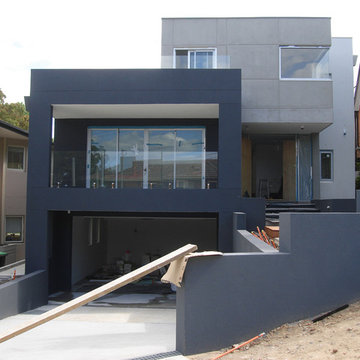
New Modern Three Story House Exterior & Interior Painting Scope of Work :
Exterior:
- Rendered Walls
- Retaining Walls
- Ceilings
- Doors & Frames
Interior:
- Walls
- Ceilings
- Doors & Door Frames
- Architraves
- Trims
Photo Credits :
Rainbow Painting Service Pty Ltd
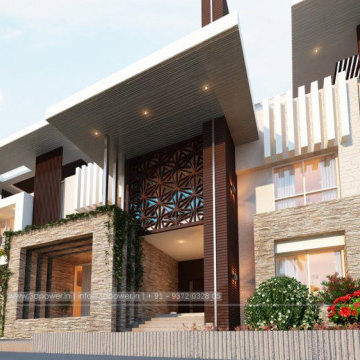
3d powers artists present another masterpeice 3d rendering of some of our unique and new building design, let us know how you find this latest modern home rendering by us. If you are planning to make 3d design for any of your project then contact us now on the following details to get the best deal
Whatsapp us on:
+91 9372032805
+91 8975253200
Email Us on:
info@3dpower.in
threedpower@gmail.com
For more details visit our website :
http://www.3dpower.in/
http://www.threedpower.com/
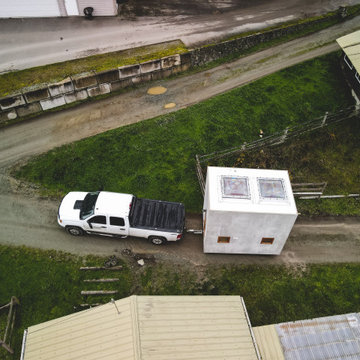
The Vineuve 100 is a 100 sq.ft. portable unit, fit for up to two people. It has hot water on demand, full electrical hookups, full fridge, stove and cooktop, dishwasher, washer dryer combo, a 55 sq. ft loft, two 4'x4' sky lights (one openable), in floor heating, full bath, and 145 cu. f. of storage (including kitchen and bathroom cabinets).
This surprisingly spacious unit is designed and built by Vineuve Construction and is available for pre order, coming to the market June 1st, 2021.
Contact Vineuve at info@vineuve.ca to sign up for pre order.
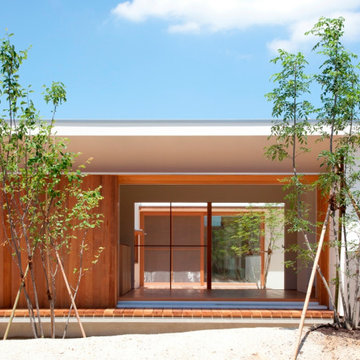
外観
Bild på ett mellanstort minimalistiskt vitt hus, med allt i ett plan, pulpettak och tak i metall
Bild på ett mellanstort minimalistiskt vitt hus, med allt i ett plan, pulpettak och tak i metall
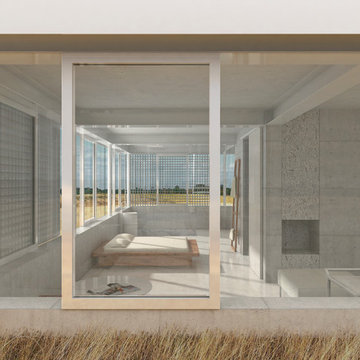
Idéer för små funkis grå hus, med allt i ett plan, platt tak och tak i shingel
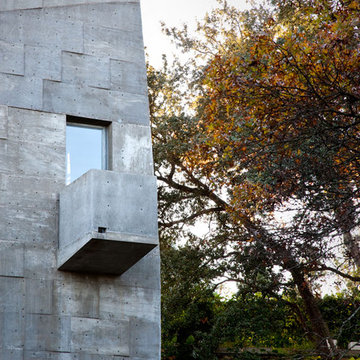
Concrete Studio, cast concrete, steel window
Photography by Ryann Ford
Industriell inredning av ett litet grått betonghus, med två våningar
Industriell inredning av ett litet grått betonghus, med två våningar
1 114 foton på betonghus
9
