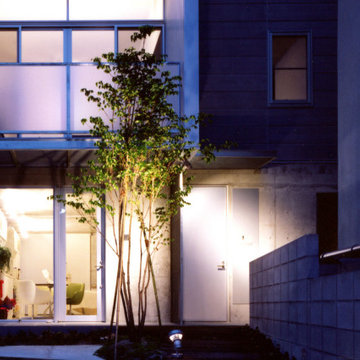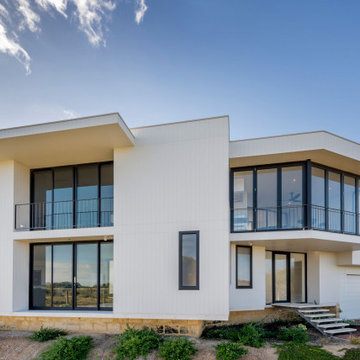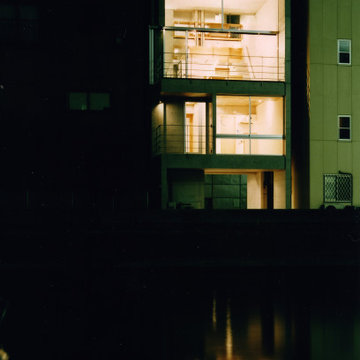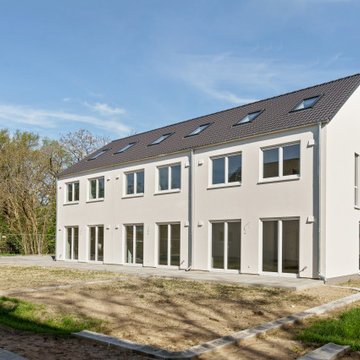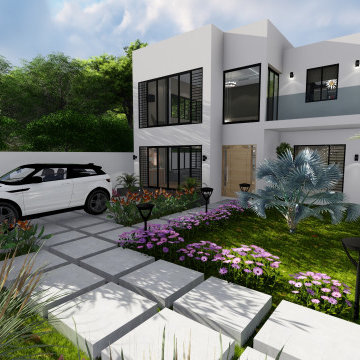359 foton på betonghus
Sortera efter:
Budget
Sortera efter:Populärt i dag
81 - 100 av 359 foton
Artikel 1 av 3
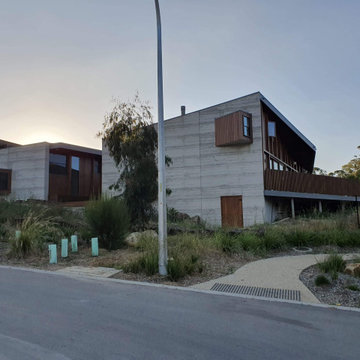
Use of materials and sharp lines make the external facade of this home something out of the ordinary.
Inspiration för ett stort industriellt grått hus i flera nivåer
Inspiration för ett stort industriellt grått hus i flera nivåer
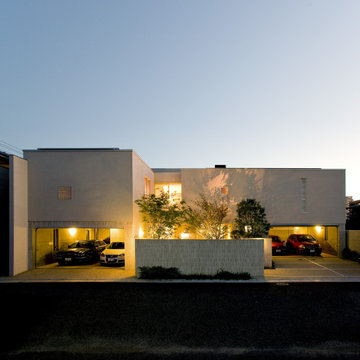
Inspiration för ett mycket stort funkis vitt hus, med två våningar och platt tak
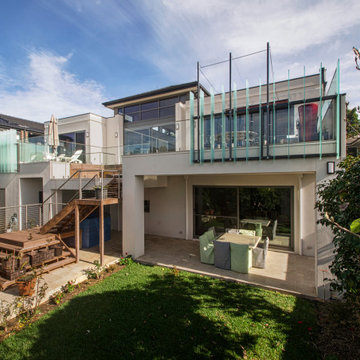
Bild på ett stort funkis beige hus, med två våningar, valmat tak och tak med takplattor
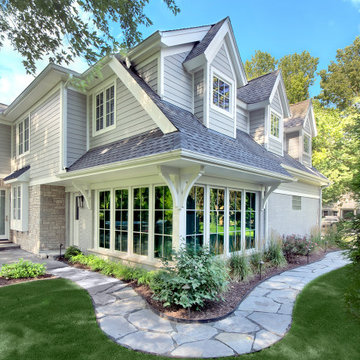
Inredning av ett stort beige hus, med två våningar, sadeltak och tak i shingel
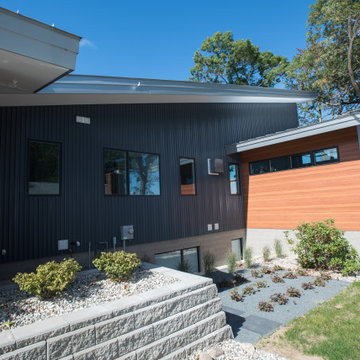
The goal of this project was to replace a small single-story seasonal family cottage with a year-round home that takes advantage of the views and topography of this lakefront site while providing privacy for the occupants. The program called for a large open living area, a master suite, study, a small home gym and five additional bedrooms. The style was to be distinctly contemporary.
The house is shielded from the street by the placement of the garage and by limiting the amount of window area facing the road. The main entry is recessed and glazed with frosted glass for privacy. Due to the narrowness of the site and the proximity of the neighboring houses, the windows on the sides of the house were also limited and mostly high up on the walls. The limited fenestration on the front and sides is made up for by the full wall of glass on the lake side, facing north. The house is anchored by an exposed masonry foundation. This masonry also cuts through the center of the house on the fireplace chimney to separate the public and private spaces on the first floor, becoming a primary material on the interior. The house is clad with three different siding material: horizontal longboard siding, vertical ribbed steel siding and cement board panels installed as a rain screen. The standing seam metal-clad roof rises from a low point at the street elevation to a height of 24 feet at the lakefront to capture the views and the north light.
The house is organized into two levels and is entered on the upper level. This level contains the main living spaces, the master suite and the study. The angled stair railing guides visitors into the main living area. The kitchen, dining area and living area are each distinct areas within one large space. This space is visually connected to the outside by the soaring ceilings and large fireplace mass that penetrate the exterior wall. The lower level contains the children’s and guest bedrooms, a secondary living space and the home gym.
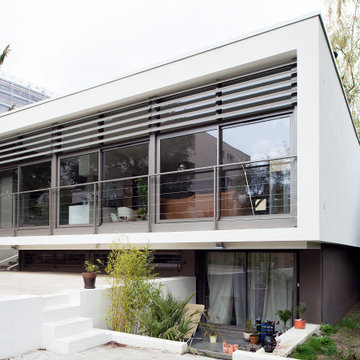
Façade principale rénovée
Exempel på ett stort modernt vitt hus i flera nivåer, med platt tak och levande tak
Exempel på ett stort modernt vitt hus i flera nivåer, med platt tak och levande tak
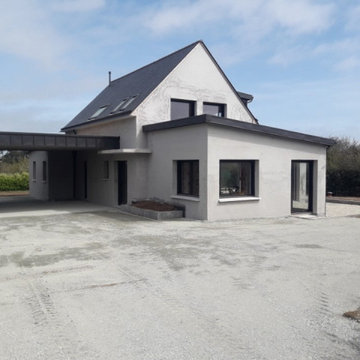
Chantier en cours
Inredning av ett modernt stort vitt hus, med tre eller fler plan och sadeltak
Inredning av ett modernt stort vitt hus, med tre eller fler plan och sadeltak
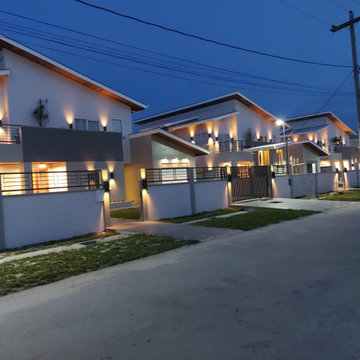
Foto på ett mellanstort grått hus, med två våningar, pulpettak och tak i metall
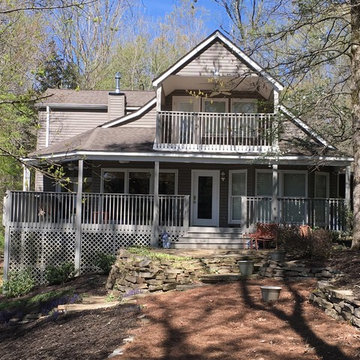
The second story covered porch depicted here is off the guest bedroom.
Idéer för stora vintage grå hus, med två våningar, halvvalmat sadeltak och tak i shingel
Idéer för stora vintage grå hus, med två våningar, halvvalmat sadeltak och tak i shingel
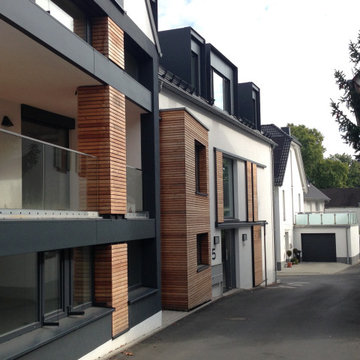
Inspiration för ett stort funkis brunt hus, med tre eller fler plan, sadeltak och tak i metall
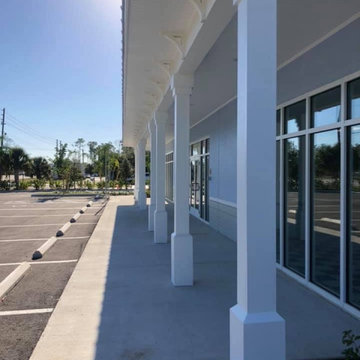
Industriell inredning av ett blått betonghus, med allt i ett plan, platt tak och tak i metall
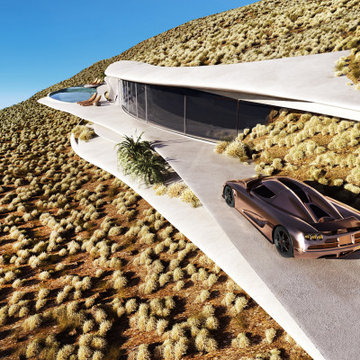
VILLA THEA is divine place for a luxury life on Zakynthos Island. Designed by architect Lucy Lago. The philosophy of the project is to find a balance between the architectural design and the environment. The villa has flowing natural forms, subtle curves in every line. Despite the construction of the building, the villa seems to float on the expanse of the mountain hill of the Keri region. The smoothness of the forms can be traced throughout the project, from the functional solution on the plan and ending with the terraces and the pool around the villa. This project has style and identity. The villa will be an expensive piece of jewelry placed in the vastness of nature. The architectural uniqueness and originality will make villa Thea special in the architectural portfolio of the whole world. Combining futurism with naturism is a step into the future. The use of modern technologies, ecological construction methods put the villa one step higher, and its significance is greater. It is possible to create the motives of nature and in the same time to touch the space theme on the Earth. Villa consists by open living, dining and kitchen area, 8 bedrooms, 7 bathrooms, gym, cellar, storage, big swimming pool, garden and parking areas. The interior of the villa is one piece with the entire architectural project designed by Lucy Lago. Organic shapes and curved, flowing lines are part of the space. For the interior, selected white, light shades, glass and reflective surfaces. All attention is directed to the panoramic sea view from the window. Beauty in every single detail, special attention to natural and artificial light. Green plants are the accents of the interior and remind us that we are on the wonderful island of Zakynthos.
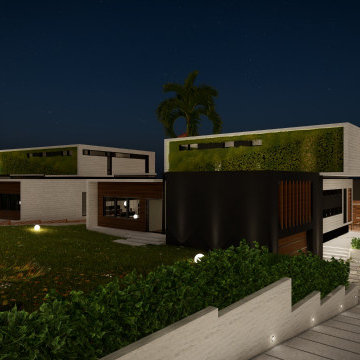
Modern inredning av ett stort grått hus, med tre eller fler plan och platt tak
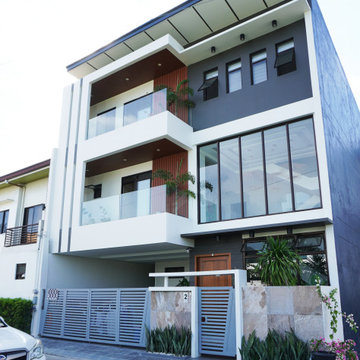
Modern inredning av ett stort vitt hus, med tre eller fler plan, pulpettak och tak i metall
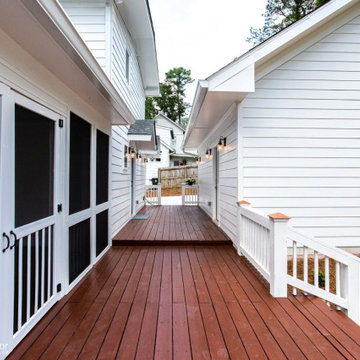
Exterior renovation, yard, driveway, hardscape, landscape, front porch, rear porch, screen porch, exterior paint, garage
Idéer för ett mellanstort modernt vitt hus, med två våningar, sadeltak och tak i shingel
Idéer för ett mellanstort modernt vitt hus, med två våningar, sadeltak och tak i shingel
359 foton på betonghus
5
