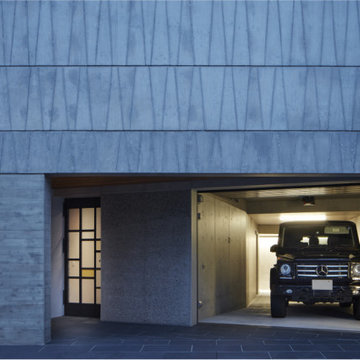359 foton på betonghus
Sortera efter:
Budget
Sortera efter:Populärt i dag
141 - 160 av 359 foton
Artikel 1 av 3
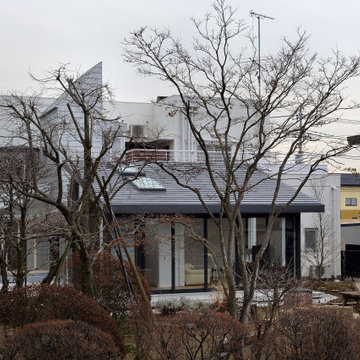
外観:住宅地に建つ。母屋である診療所併用住宅のボリュームが大きかったので、増築部分は、近隣の住宅とスケール感を調和させるため、小規模サイズの空間を母屋の外壁沿いに配しました
Inspiration för ett mellanstort funkis vitt hus, med två våningar, pulpettak och tak i metall
Inspiration för ett mellanstort funkis vitt hus, med två våningar, pulpettak och tak i metall
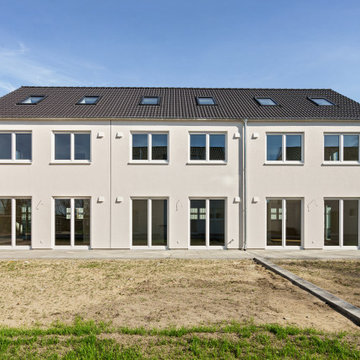
Inspiration för ett stort funkis grått hus, med tre eller fler plan och sadeltak
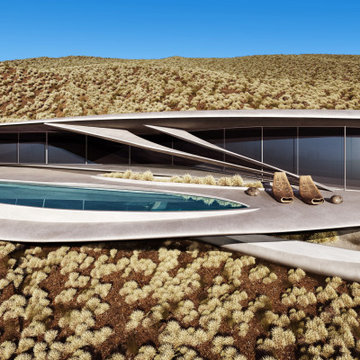
VILLA THEA is divine place for a luxury life on Zakynthos Island. Designed by architect Lucy Lago. The philosophy of the project is to find a balance between the architectural design and the environment. The villa has flowing natural forms, subtle curves in every line. Despite the construction of the building, the villa seems to float on the expanse of the mountain hill of the Keri region. The smoothness of the forms can be traced throughout the project, from the functional solution on the plan and ending with the terraces and the pool around the villa. This project has style and identity. The villa will be an expensive piece of jewelry placed in the vastness of nature. The architectural uniqueness and originality will make villa Thea special in the architectural portfolio of the whole world. Combining futurism with naturism is a step into the future. The use of modern technologies, ecological construction methods put the villa one step higher, and its significance is greater. It is possible to create the motives of nature and in the same time to touch the space theme on the Earth. Villa consists by open living, dining and kitchen area, 8 bedrooms, 7 bathrooms, gym, cellar, storage, big swimming pool, garden and parking areas. The interior of the villa is one piece with the entire architectural project designed by Lucy Lago. Organic shapes and curved, flowing lines are part of the space. For the interior, selected white, light shades, glass and reflective surfaces. All attention is directed to the panoramic sea view from the window. Beauty in every single detail, special attention to natural and artificial light. Green plants are the accents of the interior and remind us that we are on the wonderful island of Zakynthos.
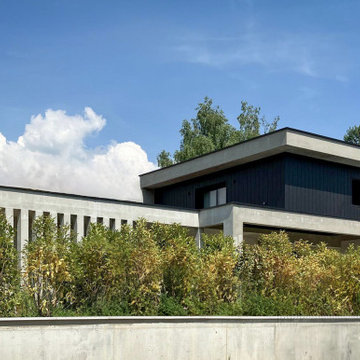
béton banché,
En cours de construction
Inspiration för mellanstora moderna grå hus, med tre eller fler plan, platt tak och levande tak
Inspiration för mellanstora moderna grå hus, med tre eller fler plan, platt tak och levande tak
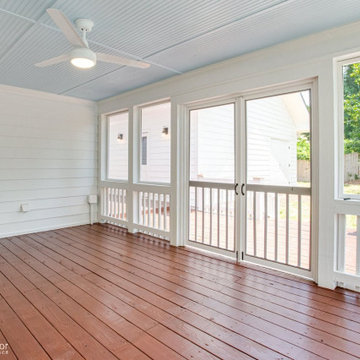
Exterior renovation, yard, driveway, hardscape, landscape, front porch, rear porch, screen porch, exterior paint, garage
Modern inredning av ett mellanstort vitt hus, med två våningar, sadeltak och tak i shingel
Modern inredning av ett mellanstort vitt hus, med två våningar, sadeltak och tak i shingel
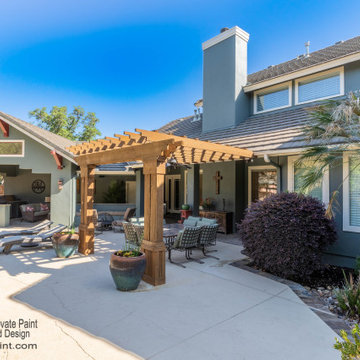
This charming craftsman built home located in The Waters of Deerfield within San Antonio, TX, required repairs to wood trim, pergola, and railing, plus stucco areas, prior to painting. 4 colors were used in different areas of the house with the primary color being Sage.
Hardi-board siding, soffit, and fascia painted with SW Duration paint and Stucco surfaces painted with SW Loxon Elastomeric Paint.
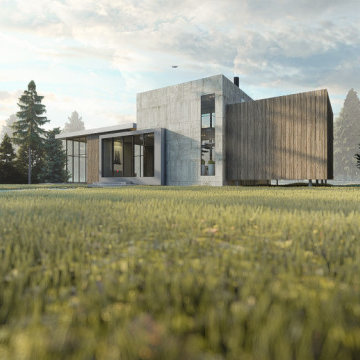
Idéer för att renovera ett mellanstort funkis grått hus, med två våningar, platt tak och tak i mixade material
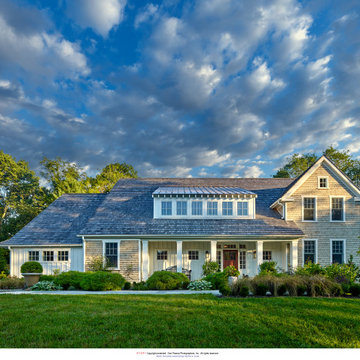
exterior front
Exempel på ett stort klassiskt vitt hus, med två våningar, sadeltak och tak i mixade material
Exempel på ett stort klassiskt vitt hus, med två våningar, sadeltak och tak i mixade material
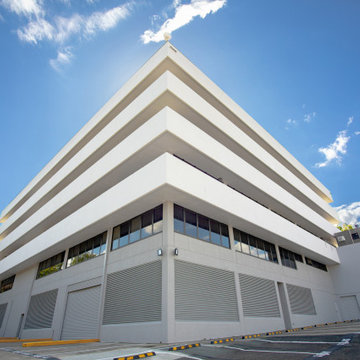
This project originated as a referral from my painter. I was asked to provide concepts for the external colour scheme for a dash render 1980s commercial office building. My vision for this building was for it to stand out from the crowd. Sitting high on a hill and visible from several major thoroughfares, it needed to represent a glistening jewel in the neighbourhood.
The building has balconies encompassing each level on all facades, creating a variety of depth of view. Playing with light and dark in the context of the foreground and background I came up with a selection of colour schemes from which to choose. The selected Woodlands scheme incorporates a dark, warm-based grey applied to the external building background and a contrast warm white on the balcony walls in the foreground. All service doors, grilles and downpipes were painted in wall colour to allow the feature to be the foreground balconies, which represented crisp white ribbons wrapping around the building.
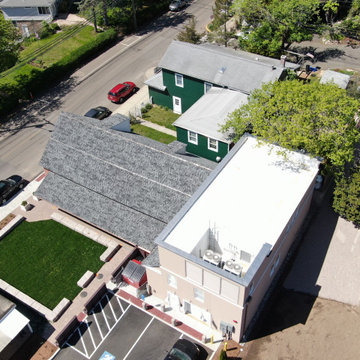
Angle depicting the flat TPO roof covering the addition to the historic Legacy Theatre in Stony Creek, Connecticut. We specified CertainTeed Landmark Pro asphalt shingles in Granite Gray for the gable roof and Johns Manville .080 TPO for the flat roof. Both of these were installed over 4" polyisocyanurate insulation. We recommended this style of architectural asphalt shingles to map to the historic look of the buildings of this era; the flat TPO roof provides good heating and cooling efficiency and is indiscernible from the ground, so as not to take away from the aesthetic appeal of the gable roof. This roof also features red copper cleansing strips at the ridge and midway down the expanse to minimize algae or moss growth in this heavily treed and moisture-prone of Stony Creek, Connecticut.
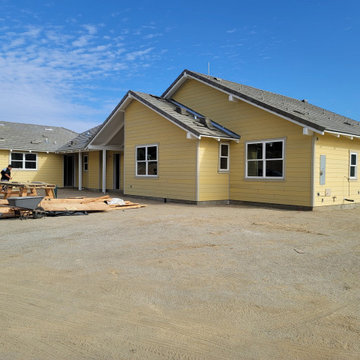
Exterior on Home
Idéer för ett stort maritimt gult hus, med allt i ett plan, sadeltak och tak i shingel
Idéer för ett stort maritimt gult hus, med allt i ett plan, sadeltak och tak i shingel
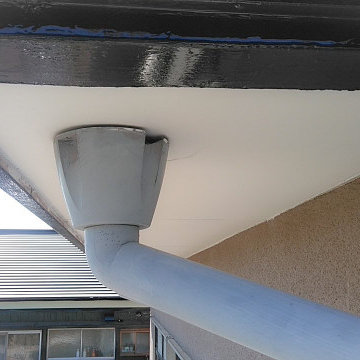
Bild på ett mellanstort orientaliskt beige hus, med två våningar, sadeltak och tak med takplattor
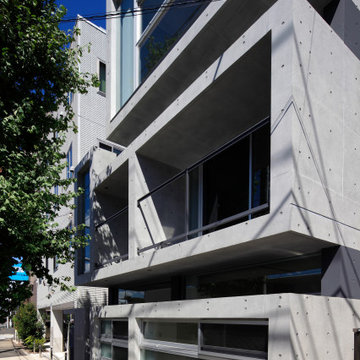
生まれ育った実家を賃貸マンションへ建て替えたプロジェクト。3階建て5世帯が集まる集合住宅である。交通量の多い目黒通り沿い、かつ防火地域であることから、必然的にRC造となった。少子高齢化や賃貸物件のダブつきなどにより、賃貸需要の変化が予想されるいま、それに対応できるデザインが必要である。このプロジェクトでは、1・2階の40㎡住戸4世帯を1フロア1世帯80㎡に変更できるプランとしている。そしてその部分をグレーの壁としてインテリアのアクセントとしている。
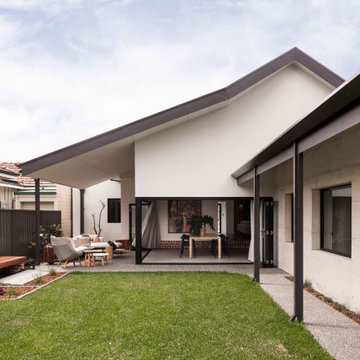
Major Renovation and Reuse Theme to existing residence
Architect: X-Space Architects
Idéer för mellanstora funkis grå hus, med allt i ett plan, sadeltak och tak i metall
Idéer för mellanstora funkis grå hus, med allt i ett plan, sadeltak och tak i metall
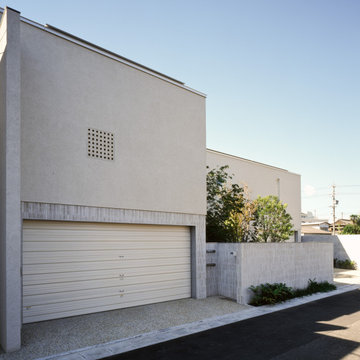
Idéer för ett mycket stort modernt vitt hus, med två våningar och platt tak
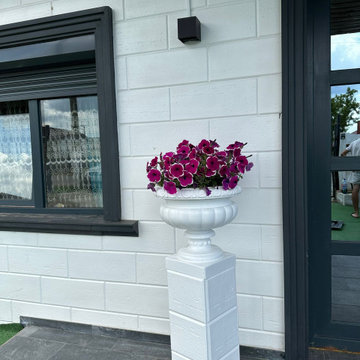
Idéer för ett mellanstort klassiskt vitt hus, med allt i ett plan, platt tak och tak i mixade material
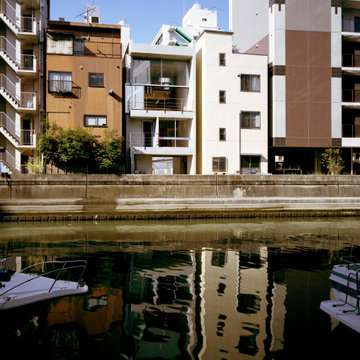
Idéer för att renovera ett mellanstort funkis grått hus, med platt tak
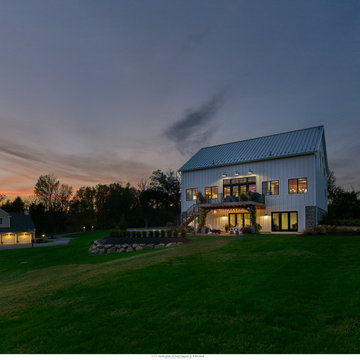
Exterior back
Idéer för ett mellanstort klassiskt vitt hus, med två våningar, sadeltak och tak i metall
Idéer för ett mellanstort klassiskt vitt hus, med två våningar, sadeltak och tak i metall
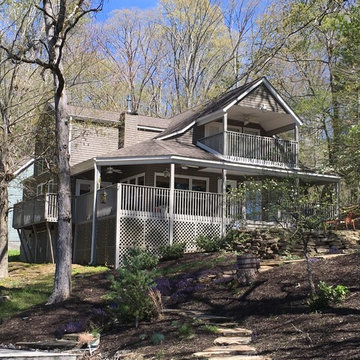
Inspiration för stora klassiska grå hus, med två våningar, halvvalmat sadeltak och tak i shingel
359 foton på betonghus
8
