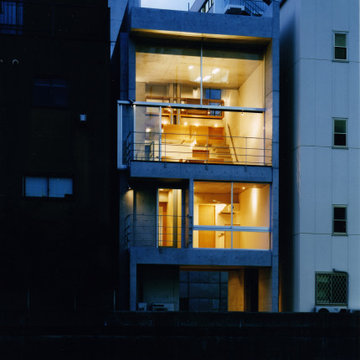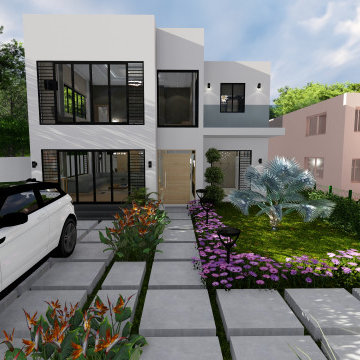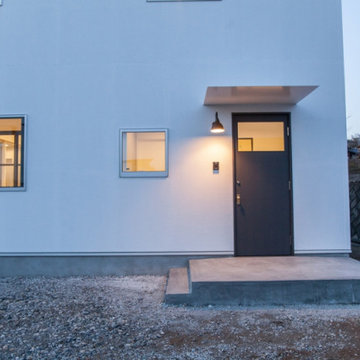359 foton på betonghus
Sortera efter:
Budget
Sortera efter:Populärt i dag
121 - 140 av 359 foton
Artikel 1 av 3
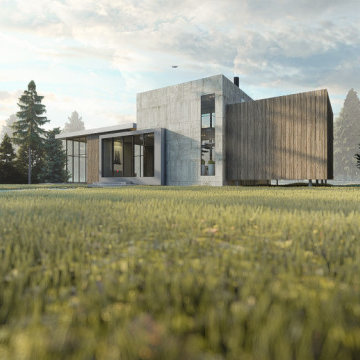
Idéer för att renovera ett mellanstort funkis grått hus, med två våningar, platt tak och tak i mixade material
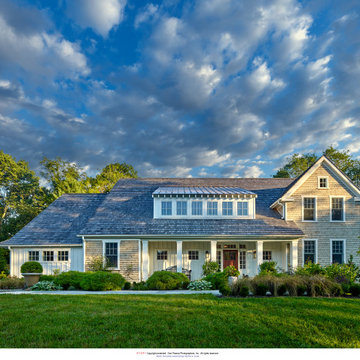
exterior front
Exempel på ett stort klassiskt vitt hus, med två våningar, sadeltak och tak i mixade material
Exempel på ett stort klassiskt vitt hus, med två våningar, sadeltak och tak i mixade material
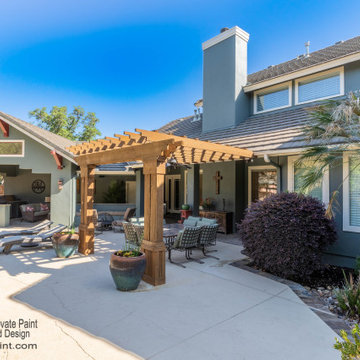
This charming craftsman built home located in The Waters of Deerfield within San Antonio, TX, required repairs to wood trim, pergola, and railing, plus stucco areas, prior to painting. 4 colors were used in different areas of the house with the primary color being Sage.
Hardi-board siding, soffit, and fascia painted with SW Duration paint and Stucco surfaces painted with SW Loxon Elastomeric Paint.
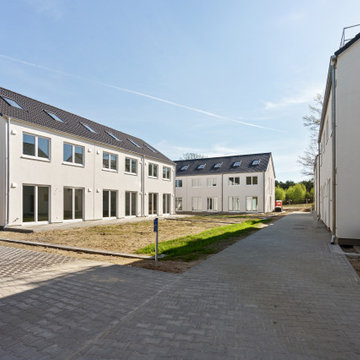
Inredning av ett modernt stort grått hus, med tre eller fler plan och sadeltak
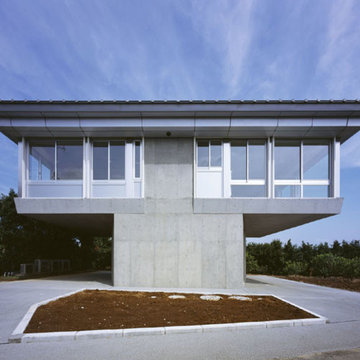
Exterior view
photo:ナカサアンドパートナーズ
Exempel på ett stort grått hus, med två våningar och tak i metall
Exempel på ett stort grått hus, med två våningar och tak i metall
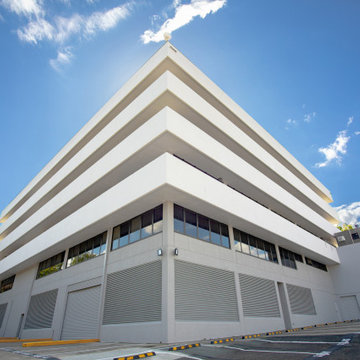
This project originated as a referral from my painter. I was asked to provide concepts for the external colour scheme for a dash render 1980s commercial office building. My vision for this building was for it to stand out from the crowd. Sitting high on a hill and visible from several major thoroughfares, it needed to represent a glistening jewel in the neighbourhood.
The building has balconies encompassing each level on all facades, creating a variety of depth of view. Playing with light and dark in the context of the foreground and background I came up with a selection of colour schemes from which to choose. The selected Woodlands scheme incorporates a dark, warm-based grey applied to the external building background and a contrast warm white on the balcony walls in the foreground. All service doors, grilles and downpipes were painted in wall colour to allow the feature to be the foreground balconies, which represented crisp white ribbons wrapping around the building.
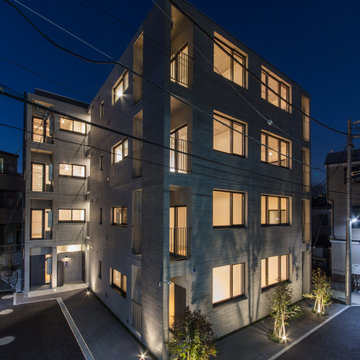
亡き父から受け継いだ、鶴見駅から徒歩10分程度の敷地に建つ12世帯の賃貸マンション。私道の行き止まりで敷地形状も不整形だったが、その条件を逆手に取り、静かな環境と落ち着いたデザインでワンランク上の賃料が取れるマンションを目指した。将来の賃貸需要の変化に対応できるよう、戸境壁の一部をブロック造として間取り変更がしやすい設計になっている。小さなワンルームで目先の利回りを求めるのではなく、10年、20年先を考えた賃貸マンションである。
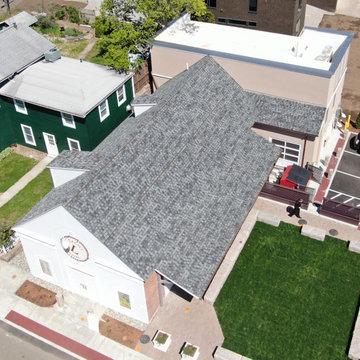
From 2020 to 2021, the historic Legacy Theatre in Stony Creek was renovated extensively and we were selected to install a flat TPO roof as well as an architectural asphalt gable roof. We specified CertainTeed Landmark Pro asphalt shingles in Granite Gray for the gable roof and Johns Manville .080 TPO for the flat roof. Both of these were installed over 4" polyisocyanurate insulation. We recommended this style of architectural asphalt shingles to map to the historic look of the buildings of this era; the flat TPO roof provides good heating and cooling efficiency and is indiscernible from the ground, so as not to take away from the aesthetic appeal of the gable roof. This roof also features red copper cleansing strips at the ridge and midway down the expanse to minimize algae or moss growth in this heavily treed and moisture-prone of Stony Creek, Connecticut.
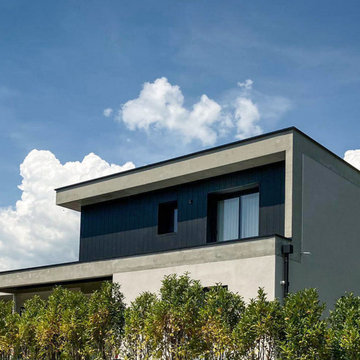
En cours de construction
Inspiration för ett mellanstort funkis grått hus, med tre eller fler plan, platt tak och levande tak
Inspiration för ett mellanstort funkis grått hus, med tre eller fler plan, platt tak och levande tak
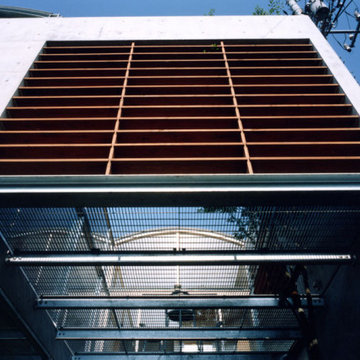
コンクリート打放しと木製ルーバーと2階床グレーチングの素材の組合わせ。グレーチングは1階アトリエに柔らかい光を落す。
Foto på ett mellanstort funkis grått hus, med två våningar och tak i metall
Foto på ett mellanstort funkis grått hus, med två våningar och tak i metall
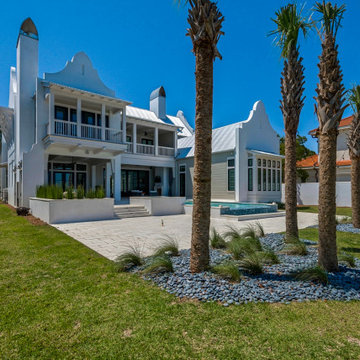
Exempel på ett stort maritimt vitt hus, med två våningar, pulpettak och tak i metall
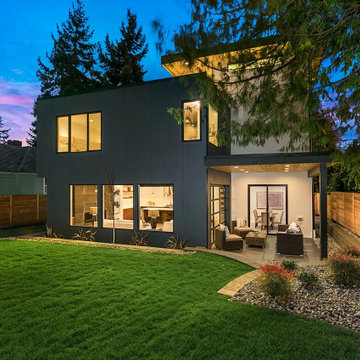
Rear view during dusk. View THD-4239: https://www.thehousedesigners.com/plan/4239/.
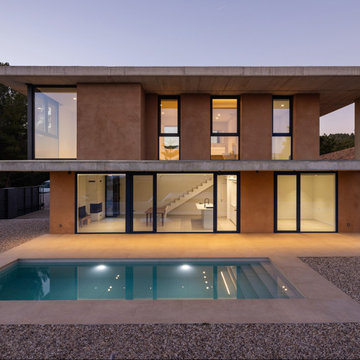
Idéer för att renovera ett mellanstort funkis grått hus, med två våningar, platt tak och tak i mixade material
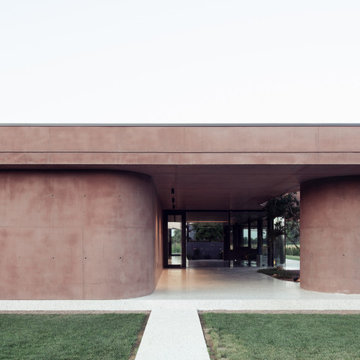
Vista dell'ingresso
Modern inredning av ett mellanstort rosa hus, med allt i ett plan, platt tak och tak i metall
Modern inredning av ett mellanstort rosa hus, med allt i ett plan, platt tak och tak i metall
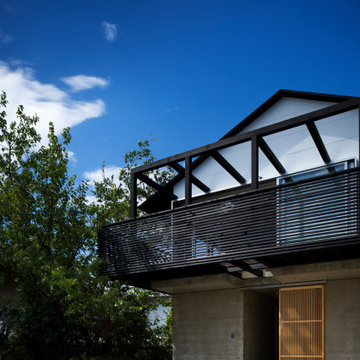
1階コンクリート造(4つの個別のコンクリートの箱)2階木造(コの字型のワンルーム)の混構造。
料亭のような玄関ドア(正確には門扉としての格子戸で風は通り抜ける)を開けると露地が現れる。
Idéer för grå hus, med två våningar, sadeltak och tak i metall
Idéer för grå hus, med två våningar, sadeltak och tak i metall
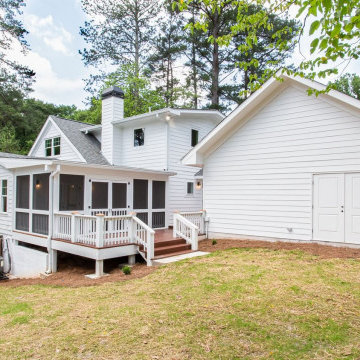
Exterior renovation, yard, driveway, hardscape, landscape, front porch, rear porch, screen porch, exterior paint, garage
Exempel på ett mellanstort modernt vitt hus, med två våningar, sadeltak och tak i shingel
Exempel på ett mellanstort modernt vitt hus, med två våningar, sadeltak och tak i shingel
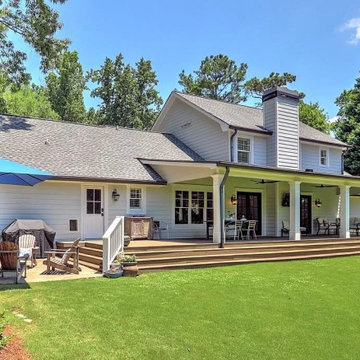
New Rear Elevation
Exempel på ett stort klassiskt grått hus, med två våningar, sadeltak och tak i mixade material
Exempel på ett stort klassiskt grått hus, med två våningar, sadeltak och tak i mixade material
359 foton på betonghus
7
