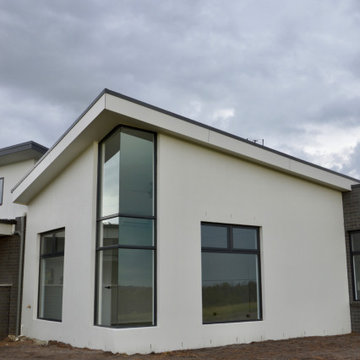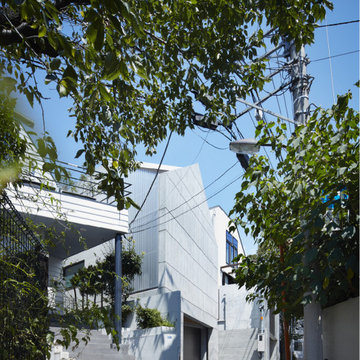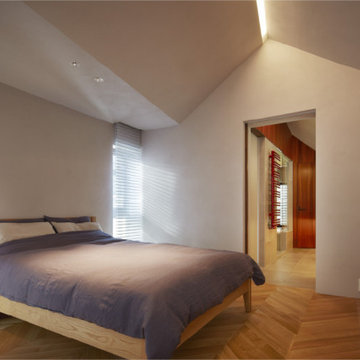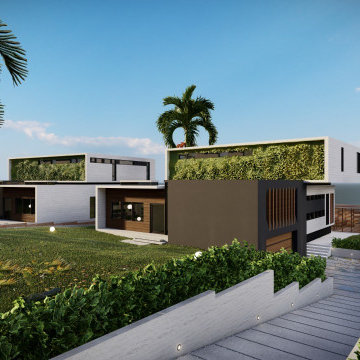359 foton på betonghus
Sortera efter:
Budget
Sortera efter:Populärt i dag
101 - 120 av 359 foton
Artikel 1 av 3
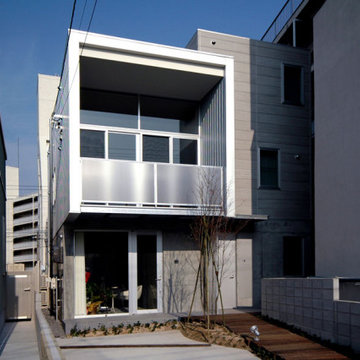
1階コンクリート打放し、2階ガルバリウム鋼板の外観
Idéer för ett litet modernt grått hus, med tre eller fler plan och platt tak
Idéer för ett litet modernt grått hus, med tre eller fler plan och platt tak
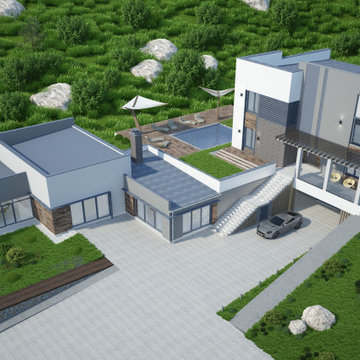
High-tech house exterior rendering project. The architecture of this style uses materials such as concrete, glass, wood. The walls are even and smooth, without relief. The color scheme is restrained, a combination of white and gray. Large windows on the facades dilute the strict structure of the facade and fill the house with light. The roof is flat. The facade of the house organically fits into the laconic landscape design, without unnecessary plantings. Convenient wide driveway. There is a recreation area with a small swimming pool on the house plot. Lamps on the site will provide beautiful lighting; the facade of the house is additionally highlighted.
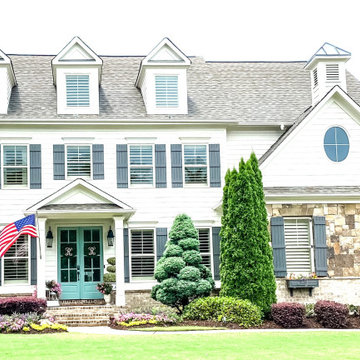
Transformed this exterior house with paint
Exempel på ett mellanstort klassiskt vitt hus, med tre eller fler plan, mansardtak och tak i shingel
Exempel på ett mellanstort klassiskt vitt hus, med tre eller fler plan, mansardtak och tak i shingel
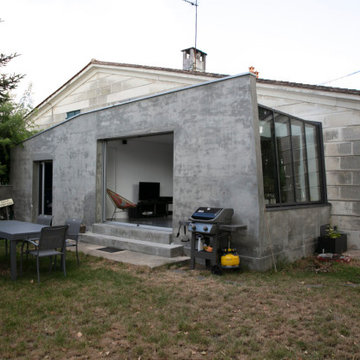
Exempel på ett mellanstort modernt grått hus, med två våningar, platt tak och tak med takplattor
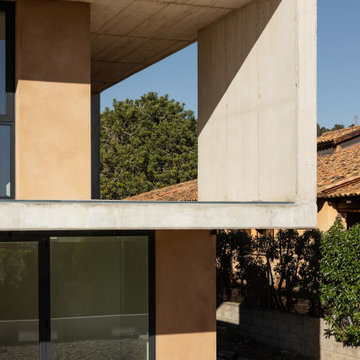
Idéer för att renovera ett mellanstort funkis grått hus, med två våningar, platt tak och tak i mixade material
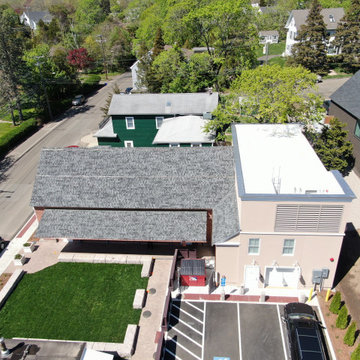
From 2020 to 2021, the historic Legacy Theatre in Stony Creek was renovated extensively and we were selected to install a flat TPO roof as well as an architectural asphalt gable roof. We specified CertainTeed Landmark Pro asphalt shingles in Granite Gray for the gable roof and Johns Manville .080 TPO for the flat roof. Both of these were installed over 4" polyisocyanurate insulation. We recommended this style of architectural asphalt shingles to map to the historic look of the buildings of this era; the flat TPO roof provides good heating and cooling efficiency and is indiscernible from the ground, so as not to take away from the aesthetic appeal of the gable roof. This roof also features red copper cleansing strips at the ridge and midway down the expanse to minimize algae or moss growth in this heavily treed and moisture-prone of Stony Creek, Connecticut.
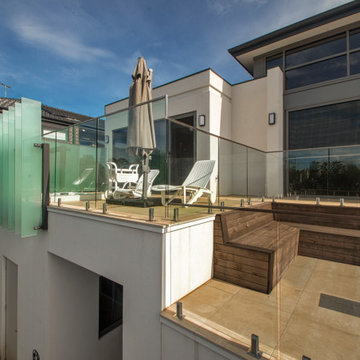
Foto på ett stort funkis beige hus, med två våningar, valmat tak och tak med takplattor
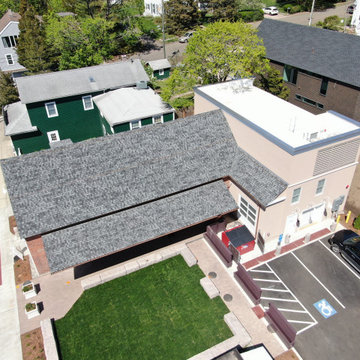
From 2020 to 2021, the historic Legacy Theatre in Stony Creek was renovated extensively and we were selected to install a flat TPO roof as well as an architectural asphalt gable roof. We specified CertainTeed Landmark Pro asphalt shingles in Granite Gray for the gable roof and Johns Manville .080 TPO for the flat roof. Both of these were installed over 4" polyisocyanurate insulation. We recommended this style of architectural asphalt shingles to map to the historic look of the buildings of this era; the flat TPO roof provides good heating and cooling efficiency and is indiscernible from the ground, so as not to take away from the aesthetic appeal of the gable roof. This roof also features red copper cleansing strips at the ridge and midway down the expanse to minimize algae or moss growth in this heavily treed and moisture-prone of Stony Creek, Connecticut.
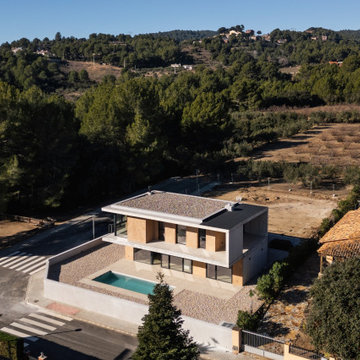
Exempel på ett mellanstort modernt grått hus, med två våningar, platt tak och tak i mixade material
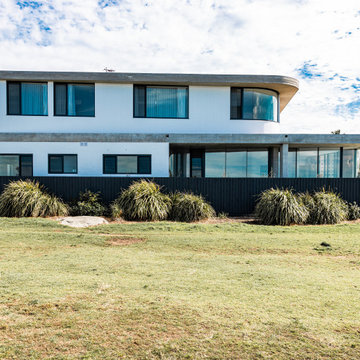
We love the sleek contemporary curvature of this homes exterior
Inredning av ett modernt mycket stort vitt hus, med två våningar och platt tak
Inredning av ett modernt mycket stort vitt hus, med två våningar och platt tak
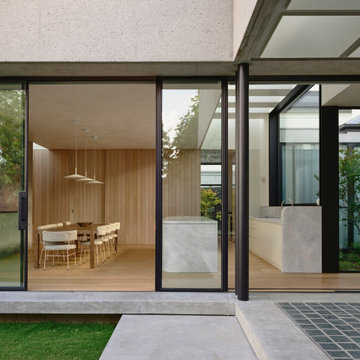
Fairfield Courtyard House was created as an inner-city sanctuary for a retiring couple. Natural light, ventilation, and garden views are integrated through the incorporation of two courtyards.
The first, a courtyard to the north which adjoins the kitchen, living, and dining areas, fostering an indoor-outdoor connection. Meanwhile, the second courtyard serves as a seasonal backdrop, visually accessible from the main bedroom, ensuite, walk-in robe, and hallway.
The large courtyard to the north is shielded by a substantial rear wall, offering a sense of seclusion and tranquillity. Flanked on the other side by an outdoor pavilion which is centrally positioned within the home. This further enhances the privacy while allowing access for family and friends from both sides.
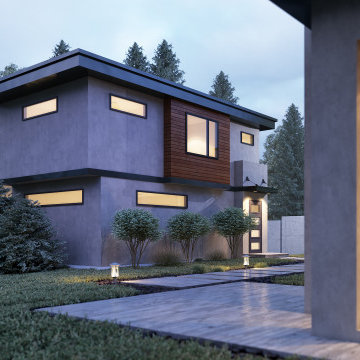
Backyard with gorgeous landscaping. View THD-4239: https://www.thehousedesigners.com/plan/4239/.
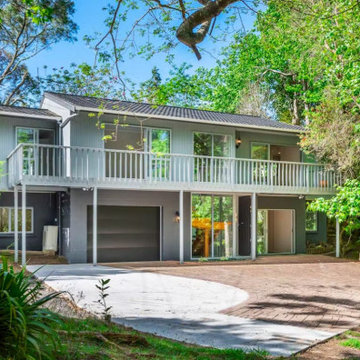
The exterior of a home plays a critical role in creating a positive first impression for potential buyers. It's important that the exterior looks clean, well-maintained, and visually appealing, as this can greatly influence a buyer's decision to explore the property further. However, it's equally important to ensure that the design and colour scheme of the exterior are in harmony with the surrounding environment.
By carefully selecting a colour scheme that complements the surrounding landscape and architectural style, we enhanced the visual appeal, which will make prospective buyers want to explore the inside of the home as well.
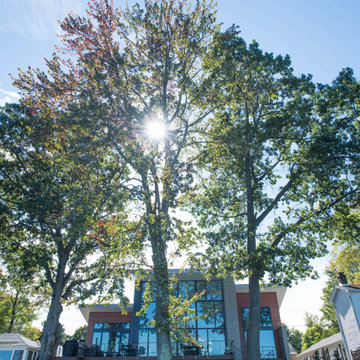
The goal of this project was to replace a small single-story seasonal family cottage with a year-round home that takes advantage of the views and topography of this lakefront site while providing privacy for the occupants. The program called for a large open living area, a master suite, study, a small home gym and five additional bedrooms. The style was to be distinctly contemporary.
The house is shielded from the street by the placement of the garage and by limiting the amount of window area facing the road. The main entry is recessed and glazed with frosted glass for privacy. Due to the narrowness of the site and the proximity of the neighboring houses, the windows on the sides of the house were also limited and mostly high up on the walls. The limited fenestration on the front and sides is made up for by the full wall of glass on the lake side, facing north. The house is anchored by an exposed masonry foundation. This masonry also cuts through the center of the house on the fireplace chimney to separate the public and private spaces on the first floor, becoming a primary material on the interior. The house is clad with three different siding material: horizontal longboard siding, vertical ribbed steel siding and cement board panels installed as a rain screen. The standing seam metal-clad roof rises from a low point at the street elevation to a height of 24 feet at the lakefront to capture the views and the north light.
The house is organized into two levels and is entered on the upper level. This level contains the main living spaces, the master suite and the study. The angled stair railing guides visitors into the main living area. The kitchen, dining area and living area are each distinct areas within one large space. This space is visually connected to the outside by the soaring ceilings and large fireplace mass that penetrate the exterior wall. The lower level contains the children’s and guest bedrooms, a secondary living space and the home gym.
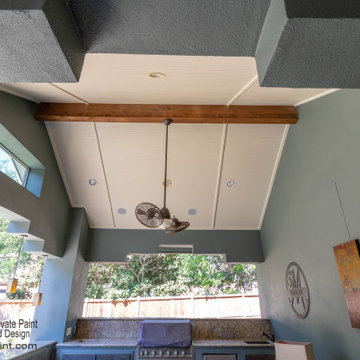
This charming craftsman built home located in The Waters of Deerfield within San Antonio, TX, required repairs to wood trim, pergola, and railing, plus stucco areas, prior to painting. 4 colors were used in different areas of the house with the primary color being Sage.
Hardi-board siding, soffit, and fascia painted with SW Duration paint and Stucco surfaces painted with SW Loxon Elastomeric Paint.
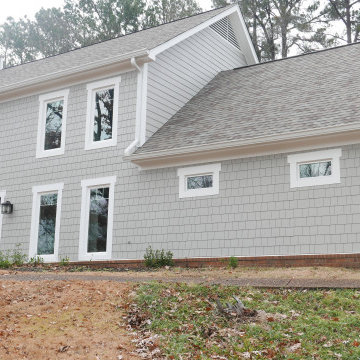
Installed straight edge cedar shake fiber cement on front of home with wood-grain lap siding on the sides and rear of home. Installed smooth fiber cement trim to corners of home, around windows & doors, and soffit & fascia. Installed new Atrium casement windows Applied Infinity urethane sealant. Painted with Sherwin-Williams Emerald exterior paint!
359 foton på betonghus
6
