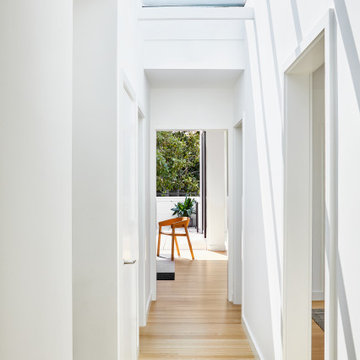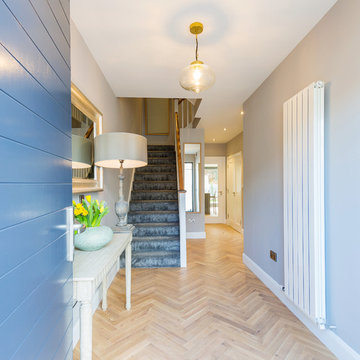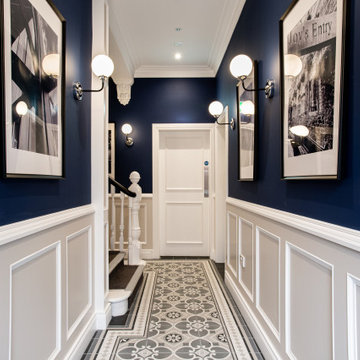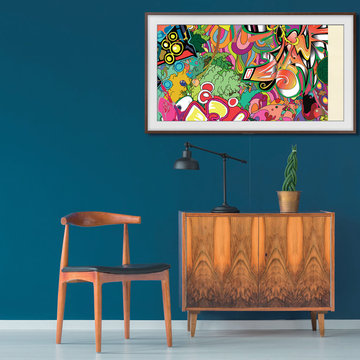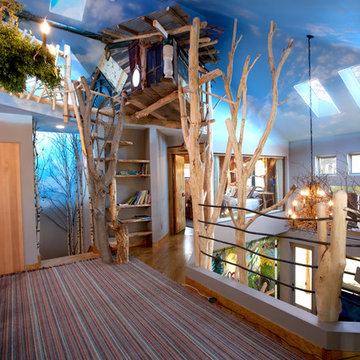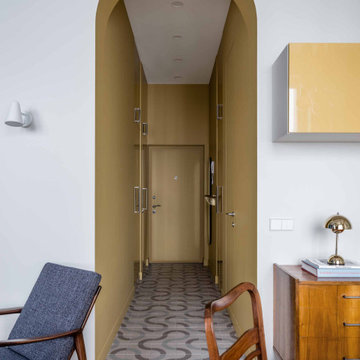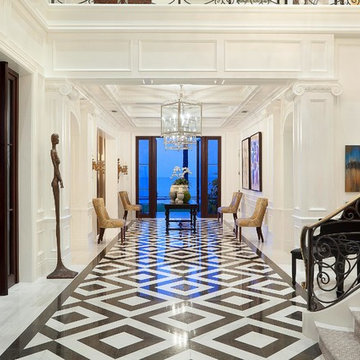3 214 foton på blå hall
Sortera efter:
Budget
Sortera efter:Populärt i dag
1 - 20 av 3 214 foton
Artikel 1 av 2

Tom Crane Photography
Idéer för vintage hallar, med vita väggar och mörkt trägolv
Idéer för vintage hallar, med vita väggar och mörkt trägolv
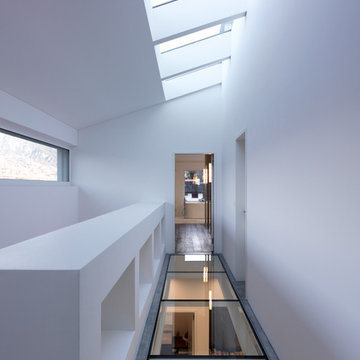
The present project, with its clear and simple forms, looks for the interaction with the rural environment and the contact with the surrounding buildings. The simplicity and architectural dialogue between form and function are the theme for inside and outside. Kitchen and dining area are facing each other. The isle leads to a made-to-measure corner bench that stretches under the wide windows along the entire length of the house and connects to the kitchen across the corner. Above the tall units with their integrated appliances, the window continues as a narrow band. The white high gloss acrylic surface of the kitchen fronts forms a decorative contrast to the wood of the floor and bench. White lacquered recessed handles provide a tranquil, two-dimensional effect.

Photographer: Tom Crane
Idéer för stora vintage hallar, med blå väggar och mellanmörkt trägolv
Idéer för stora vintage hallar, med blå väggar och mellanmörkt trägolv

{www.traceyaytonphotography.com}
Inspiration för en mellanstor vintage hall, med grå väggar och mellanmörkt trägolv
Inspiration för en mellanstor vintage hall, med grå väggar och mellanmörkt trägolv

Bild på en mellanstor vintage hall, med vita väggar, mellanmörkt trägolv och brunt golv
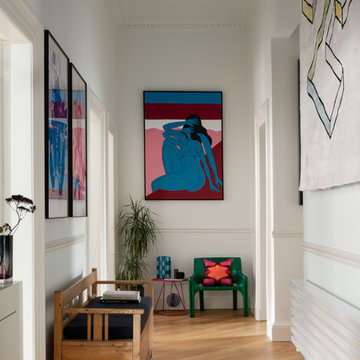
Main hallway with artwork from Parra & Gosia Walton and the first rug designed by Mr Buckley for cc-tapis. Green chair by Vico Magistretti for Artemide. Lighting by Erco. Radiator by Tubes Radiatori.

Foto på en mellanstor funkis hall, med vita väggar, mellanmörkt trägolv och brunt golv
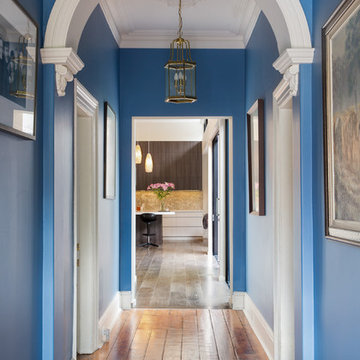
www.kithaselden.com
Idéer för att renovera en mellanstor vintage hall, med blå väggar, mellanmörkt trägolv och brunt golv
Idéer för att renovera en mellanstor vintage hall, med blå väggar, mellanmörkt trägolv och brunt golv
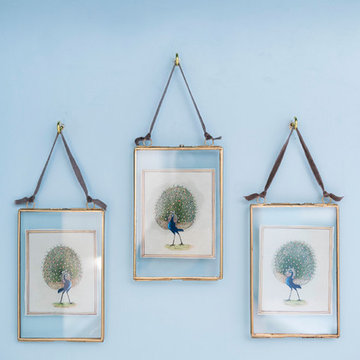
roche de la plage d’Ilbaritz, cette maison à l’aspect traditionnel côté rue, cache à l’arrière une façade verre et métal plus moderne donnant sur un agréable jardin arboré. La maison avait déjà subi une belle rénovation de sa pièce à vivre avec la création d’une extension vitrée sur deux niveaux. Cette large vision sur le jardin permet une décoration en perpétuel changement, variant au fil des saisons.
Certains espaces ne profitant pas de cette luminosité, il a fallu apporter plus de fonctionnalité, de fluidité et de douceur pour s’accorder avec cette nature. La cuisine notamment était exiguë, reculée et sombre, l’entrée cloisonnée et la salle à manger mal située. Cette rénovation a permis de rendre la cuisine plus conviviale, fonctionnelle et lumineuse comme point de ralliement et d’échanges. Des murs porteurs ont été ouverts, des portes supprimées, une large fenêtre de toit disposée pour davantage de clarté. Les façades en bois brut contrastent avec la pose de carreaux de ciment blanc au sol et un plan de travail minéral. Des carreaux peints à la main habillent la crédence et amènent cette subtile fantaisie souhaitée par la cliente. Le mobilier sur mesure pour le banc de l’entrée, les chaises retapissées par un artisan local sur une variation de jaune sable et de bleu viennent appuyer l’atmosphère paisible et naturelle de cette maison entre ville et bord de mer.
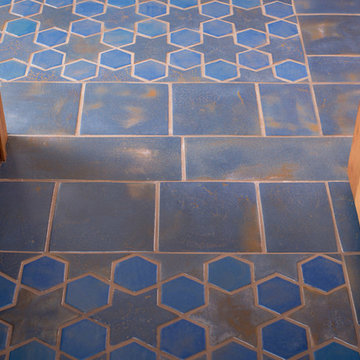
Stars and hex can be combined with simple rectangular and square shapes to define doorways, making a visual transition that is easy on the eye.
Photographer: Kory Kevin, Interior Designer: Martha Dayton Design, Architect: Rehkamp Larson Architects, Tiler: Reuter Quality Tile
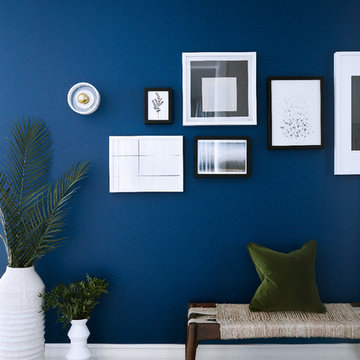
A jewelled coloured thread leads you from room to room. Upon entering, you are greeted by an electric blue oasis, tropical botany and hand selected local art.
3 214 foton på blå hall
1


