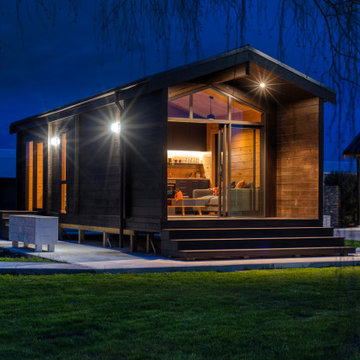23 691 foton på blått hus, med allt i ett plan
Sortera efter:
Budget
Sortera efter:Populärt i dag
201 - 220 av 23 691 foton
Artikel 1 av 3
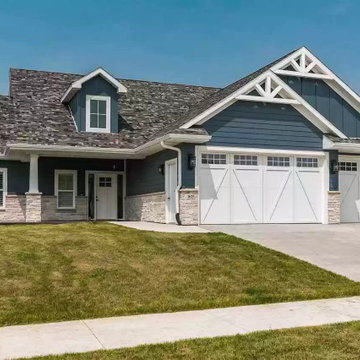
Unleash the Beauty of Your Home's Facade with Our Exterior Painting Expertise! At Henry's Painting & Contracting, we specialize in transforming houses into stunning works of art. Our skilled team of exterior painters offers a spectrum of services, from updating your home's color palette to restoring its original charm. We understand that your home's exterior is the first thing visitors see, and we're committed to enhancing its curb appeal with top-notch craftsmanship. Let us bring vibrancy, protection, and lasting beauty to your property with our professional exterior painting services.
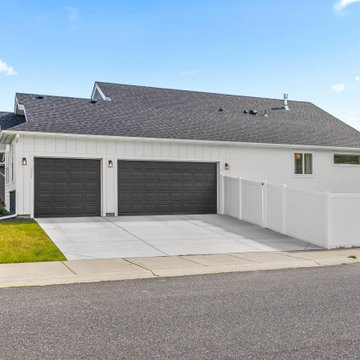
White exterior with black stone and a side entry 3 car garage
Inspiration för mellanstora lantliga vita hus, med allt i ett plan, blandad fasad, sadeltak och tak i shingel
Inspiration för mellanstora lantliga vita hus, med allt i ett plan, blandad fasad, sadeltak och tak i shingel

Modern farmhouse exterior.
Foto på ett stort lantligt vitt hus, med allt i ett plan, vinylfasad, sadeltak och tak i mixade material
Foto på ett stort lantligt vitt hus, med allt i ett plan, vinylfasad, sadeltak och tak i mixade material
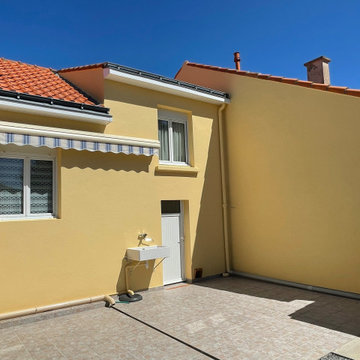
Réalisation d'un ravalement de façade d'une maison donnant dans une intersection de deux rues.
Le choix de finition c'est porter sur un revêtement semi-épais perméable à la vapeur d'eau laissant respirer le support et résistant l'apparition de fissure.
Nos clients ont optés pour une magnique teinte Jaune donnant un esprit méditerranéen.

Exempel på ett mellanstort medelhavsstil vitt hus, med allt i ett plan, stuckatur, sadeltak och tak med takplattor
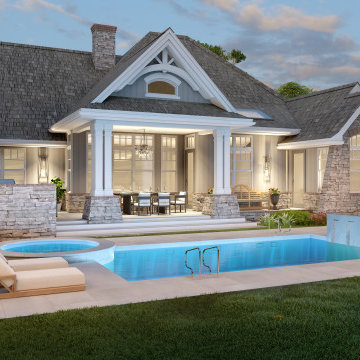
Rear view of L'Attesa Di Vita II. View our Best-Selling Plan THD-1074: https://www.thehousedesigners.com/plan/lattesa-di-vita-ii-1074/

Inredning av ett exotiskt stort vitt hus, med allt i ett plan, fiberplattor i betong, sadeltak och tak i metall

This clean crisp look is the Bermudian style that fits in every coastal community. An elevated covered entry with a multi-hip roof design makes for perfect curb appeal.
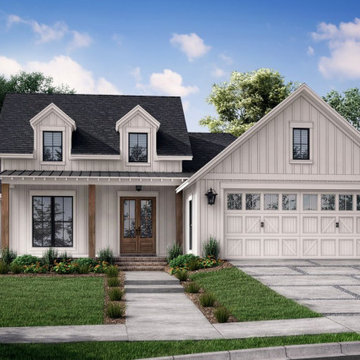
This house plan features a modern farmhouse exterior with board-and-batten siding, dormer windows, and a wide front porch.
Exempel på ett lantligt vitt hus, med allt i ett plan, sadeltak och tak i mixade material
Exempel på ett lantligt vitt hus, med allt i ett plan, sadeltak och tak i mixade material
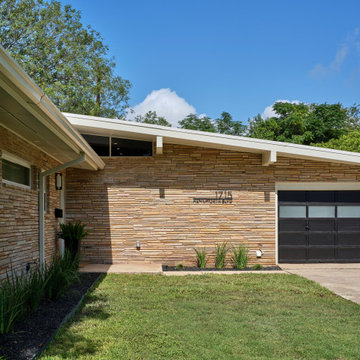
This 1959 Mid Century Modern Home was falling into disrepair, but the team at Haven Design and Construction could see the true potential. By preserving the beautiful original architectural details, such as the linear stacked stone and the clerestory windows, the team had a solid architectural base to build new and interesting details upon. The small dark foyer was visually expanded by installing a new "see through" walnut divider wall between the foyer and the kitchen. The bold geometric design of the new walnut dividing wall has become the new architectural focal point of the open living area.

This home is the fifth residence completed by Arnold Brothers. Set on an approximately 8,417 square foot site in historic San Roque, this home has been extensively expanded, updated and remodeled. The inspiration for the newly designed home was the cottages at the San Ysidro Ranch. Combining the romance of a bygone era with the quality and attention to detail of a five-star resort, this “casita” is a blend of rustic charm with casual elegance.
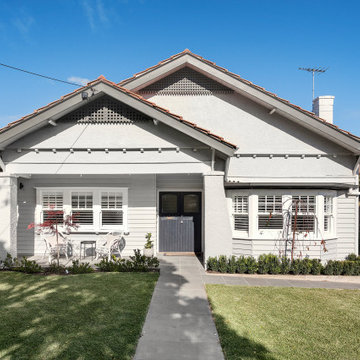
Bild på ett mellanstort funkis grått hus, med tak med takplattor och allt i ett plan
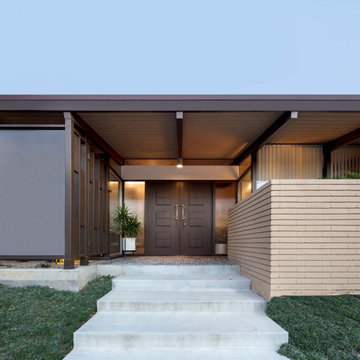
Entryway
Bild på ett mellanstort 60 tals beige hus, med allt i ett plan, stuckatur och valmat tak
Bild på ett mellanstort 60 tals beige hus, med allt i ett plan, stuckatur och valmat tak
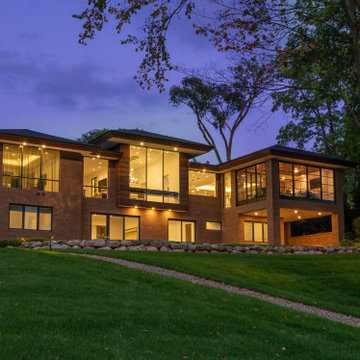
This home is inspired by the Frank Lloyd Wright Robie House in Chicago and features large overhangs and a shallow sloped hip roof. The exterior features long pieces of Indiana split-faced limestone in varying heights and elongated norman brick with horizontal raked joints and vertical flush joints to further emphasize the linear theme. The courtyard features a combination of exposed aggregate and saw-cut concrete while the entry steps are porcelain tile. The siding and fascia are wire-brushed African mahogany with a smooth mahogany reveal between boards.
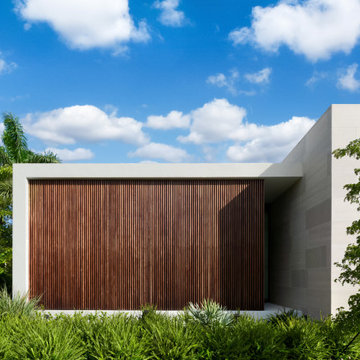
The home's exterior includes a mix of white stucco, ribbed wood cladding, and limestone cladding.
Exempel på ett 50 tals hus, med allt i ett plan, blandad fasad och platt tak
Exempel på ett 50 tals hus, med allt i ett plan, blandad fasad och platt tak

Can Xomeu Rita es una pequeña vivienda que toma el nombre de la finca tradicional del interior de la isla de Formentera donde se emplaza. Su ubicación en el territorio responde a un claro libre de vegetación cercano al campo de trigo y avena existente en la parcela, donde la alineación con las trazas de los muros de piedra seca existentes coincide con la buena orientación hacia el Sur así como con un área adecuada para recuperar el agua de lluvia en un aljibe.
La sencillez del programa se refleja en la planta mediante tres franjas que van desde la parte más pública orientada al Sur con el acceso y las mejores visuales desde el porche ligero, hasta la zona de noche en la parte norte donde los dormitorios se abren hacia levante y poniente. En la franja central queda un espacio diáfano de relación, cocina y comedor.
El diseño bioclimático de la vivienda se fundamenta en el hecho de aprovechar la ventilación cruzada en el interior para garantizar un ambiente fresco durante los meses de verano, gracias a haber analizado los vientos dominantes. Del mismo modo la profundidad del porche se ha dimensionado para que permita los aportes de radiación solar en el interior durante el invierno y, en cambio, genere sombra y frescor en la temporada estival.
El bajo presupuesto con que contaba la intervención se manifiesta también en la tectónica del edificio, que muestra sinceramente cómo ha sido construido. Termoarcilla, madera de pino, piedra caliza y morteros de cal permanecen vistos como acabados conformando soluciones constructivas transpirables que aportan más calidez, confort y salud al hogar.
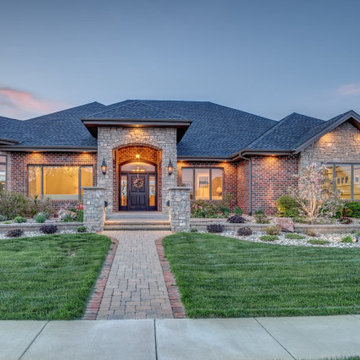
Idéer för att renovera ett mycket stort vintage flerfärgat hus, med allt i ett plan, sadeltak och tak i shingel

The Springvale with the Majura Facade a stunning display home you will adore visiting, for the inspiring and entertaining styling.
Idéer för stora 60 tals vita hus, med allt i ett plan, tak i metall och valmat tak
Idéer för stora 60 tals vita hus, med allt i ett plan, tak i metall och valmat tak
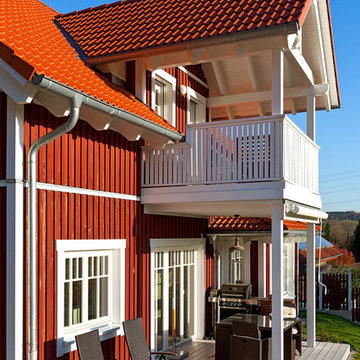
Der große, durch einen Zwerchgiebel überdachte Balkon mit darunter liegender Holzterrasse bietet gemütliche Sitzmöglichkeiten auch bei weniger günstigem Wetter.
23 691 foton på blått hus, med allt i ett plan
11
