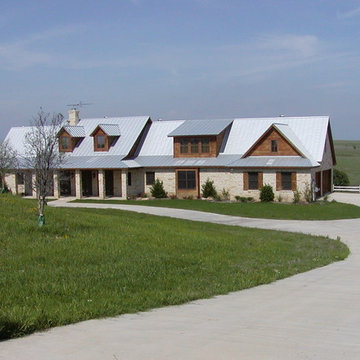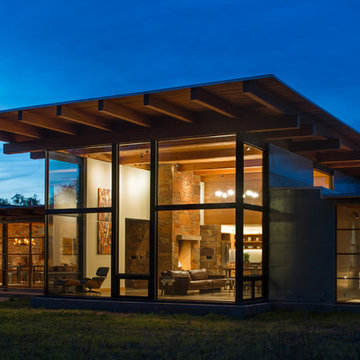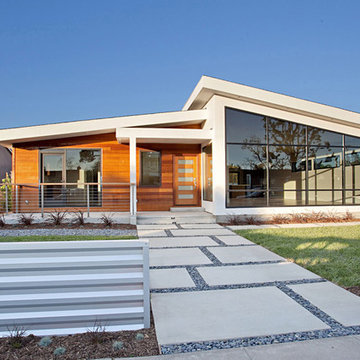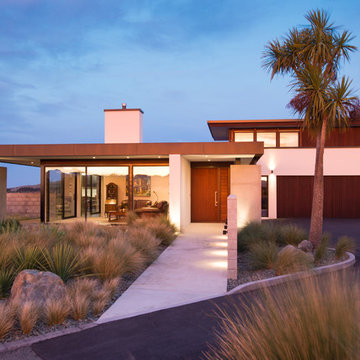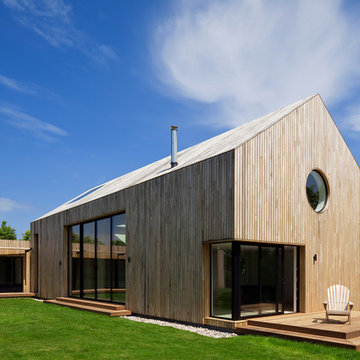23 672 foton på blått hus, med allt i ett plan
Sortera efter:
Budget
Sortera efter:Populärt i dag
161 - 180 av 23 672 foton
Artikel 1 av 3
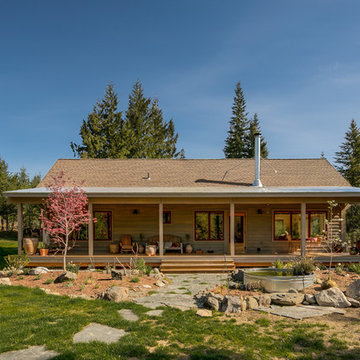
View of the back porch of this mountain hideaway. Photography by Marie-Dominique Verdier.
Idéer för rustika trähus, med allt i ett plan
Idéer för rustika trähus, med allt i ett plan
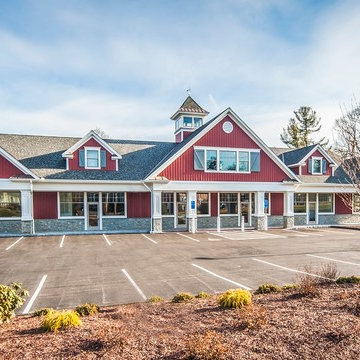
Celect Premium Siding in Carriage Red.
Inredning av ett stort rött hus, med allt i ett plan och vinylfasad
Inredning av ett stort rött hus, med allt i ett plan och vinylfasad
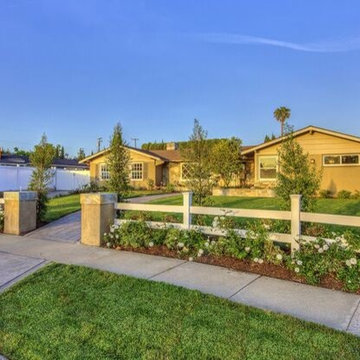
When purchased, the home was in severe disrepair. The yard was dirt and most of the trees were near dead. The exterior was completely repainted, with new windows, shutters, siding, landscaping and hardscaping. The horserail fence defines the space with out blocking the home. Tall side yard fences create total privacy in the back yard. The garage was built in the back corner of the home.
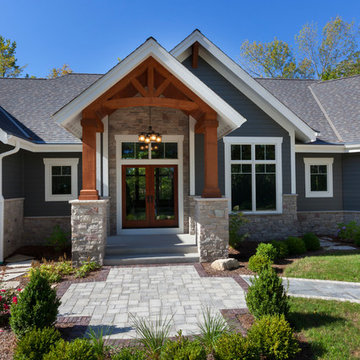
Modern mountain aesthetic in this fully exposed custom designed ranch. Exterior brings together lap siding and stone veneer accents with welcoming timber columns and entry truss. Garage door covered with standing seam metal roof supported by brackets. Large timber columns and beams support a rear covered screened porch. (Ryan Hainey)
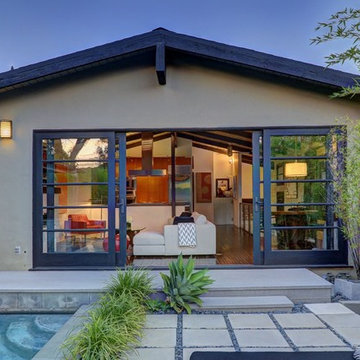
Val Riolo
Idéer för ett mellanstort modernt beige hus, med allt i ett plan, stuckatur och sadeltak
Idéer för ett mellanstort modernt beige hus, med allt i ett plan, stuckatur och sadeltak

Marian Riabic
Foto på ett mycket stort funkis grått hus, med allt i ett plan, metallfasad, sadeltak och tak i metall
Foto på ett mycket stort funkis grått hus, med allt i ett plan, metallfasad, sadeltak och tak i metall

Exterior and entryway.
Idéer för ett stort amerikanskt beige hus, med allt i ett plan, platt tak och stuckatur
Idéer för ett stort amerikanskt beige hus, med allt i ett plan, platt tak och stuckatur
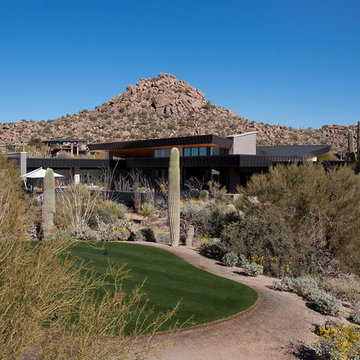
Believe it or not, this award-winning home began as a speculative project. Typically speculative projects involve a rather generic design that would appeal to many in a style that might be loved by the masses. But the project’s developer loved modern architecture and his personal residence was the first project designed by architect C.P. Drewett when Drewett Works launched in 2001. Together, the architect and developer envisioned a fictitious art collector who would one day purchase this stunning piece of desert modern architecture to showcase their magnificent collection.
The primary views from the site were southwest. Therefore, protecting the interior spaces from the southwest sun while making the primary views available was the greatest challenge. The views were very calculated and carefully managed. Every room needed to not only capture the vistas of the surrounding desert, but also provide viewing spaces for the potential collection to be housed within its walls.
The core of the material palette is utilitarian including exposed masonry and locally quarried cantera stone. An organic nature was added to the project through millwork selections including walnut and red gum veneers.
The eventual owners saw immediately that this could indeed become a home for them as well as their magnificent collection, of which pieces are loaned out to museums around the world. Their decision to purchase the home was based on the dimensions of one particular wall in the dining room which was EXACTLY large enough for one particular painting not yet displayed due to its size. The owners and this home were, as the saying goes, a perfect match!
Project Details | Desert Modern for the Magnificent Collection, Estancia, Scottsdale, AZ
Architecture: C.P. Drewett, Jr., AIA, NCARB | Drewett Works, Scottsdale, AZ
Builder: Shannon Construction | Phoenix, AZ
Interior Selections: Janet Bilotti, NCIDQ, ASID | Naples, FL
Custom Millwork: Linear Fine Woodworking | Scottsdale, AZ
Photography: Dino Tonn | Scottsdale, AZ
Awards: 2014 Gold Nugget Award of Merit
Feature Article: Luxe. Interiors and Design. Winter 2015, “Lofty Exposure”
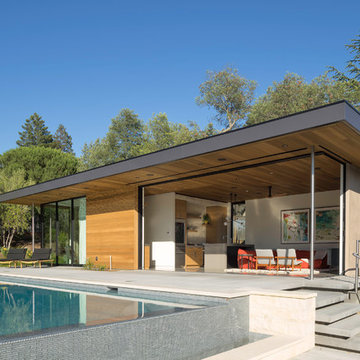
Photo by Michael Hospelt
Inredning av ett modernt beige hus, med allt i ett plan, blandad fasad och platt tak
Inredning av ett modernt beige hus, med allt i ett plan, blandad fasad och platt tak
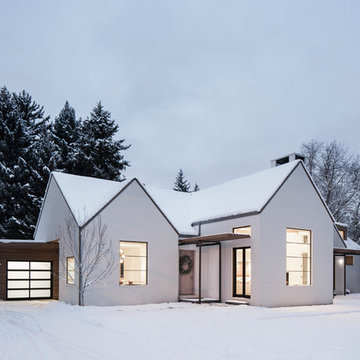
Photos: Mark Weinberg
Interiors: Ann Tempest
Bild på ett nordiskt vitt hus, med tegel och allt i ett plan
Bild på ett nordiskt vitt hus, med tegel och allt i ett plan
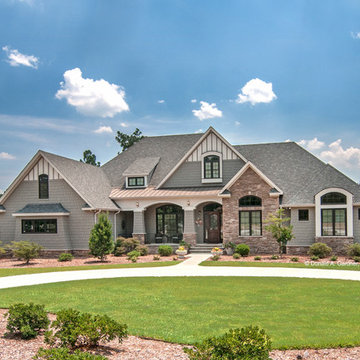
This Arts and Crafts styled sprawling ranch has much to offer the modern homeowner.
Inside, decorative ceilings top nearly every room, starting with the 12’ ceiling in the foyer. The dining room has a large, front facing window and a buffet nook for furniture. The gourmet kitchen includes a walk-in pantry, island, and a pass-through to the great room. A casual breakfast room leads to the screened porch, offering year- round outdoor living with a fireplace.
Each bedroom features elegant ceiling treatments, a walk-in closet, and full bathroom. A large utility room with a sink is conveniently placed down the hall from the secondary bedrooms.
The well-appointed master suite includes porch access, two walk-in closets, and a secluded sitting room surrounded by rear views. The master bathroom is a spa-like retreat with dual vanities, a walk-in shower, built-ins and a vaulted ceiling.
A three car garage with extra storage adds space for a golf cart or third automobile, with a bonus room above providing nearly 800 square feet of space for future expansion.
G. Frank Hart Photography: http://www.gfrankhartphoto.com
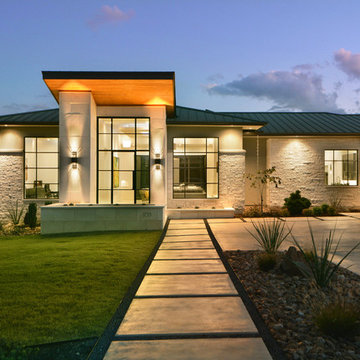
Integrity Builders Austin / Follow Us On Facebook / Travis Baker - Twist Tours Photography
Idéer för mellanstora funkis beige stenhus, med allt i ett plan
Idéer för mellanstora funkis beige stenhus, med allt i ett plan
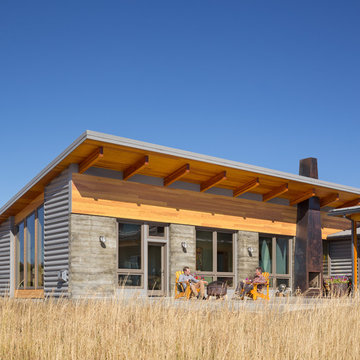
Josh Partee Photography
Foto på ett mellanstort funkis grått betonghus, med allt i ett plan
Foto på ett mellanstort funkis grått betonghus, med allt i ett plan
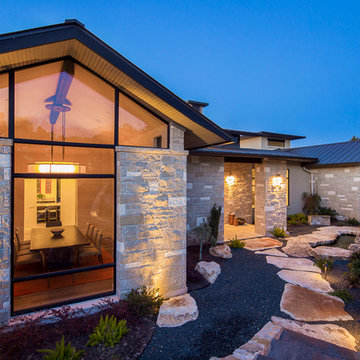
Fine Focus Photography
Foto på ett mycket stort funkis flerfärgat hus, med allt i ett plan, sadeltak och tak i metall
Foto på ett mycket stort funkis flerfärgat hus, med allt i ett plan, sadeltak och tak i metall
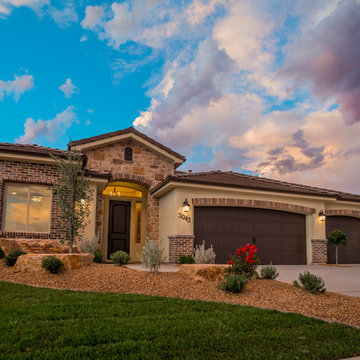
This home is our current model for our community, Tupelo Estates. A large covered porch invites you into this well appointed comfortable home. The joined great room and dining room make for perfect family time or entertaining. The workable kitchen features an island and corner pantry. Separated from the other three bedrooms, the master suite is complete with vaulted ceilings and two walk in closets. This cozy home has everything you need to enjoy the great life style offered at Tupelo Estates.
Jeremiah Barber
23 672 foton på blått hus, med allt i ett plan
9
