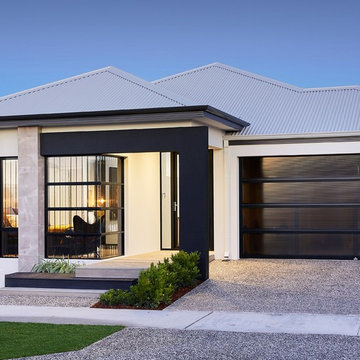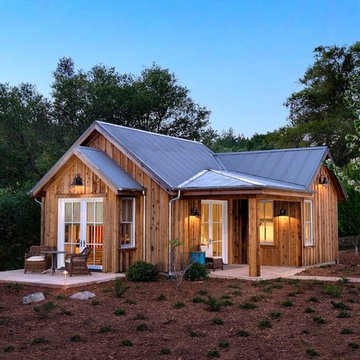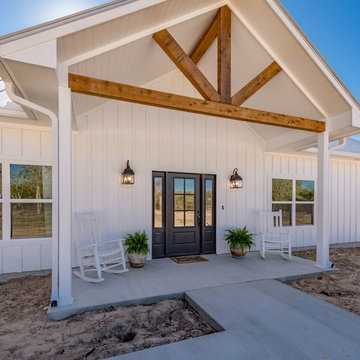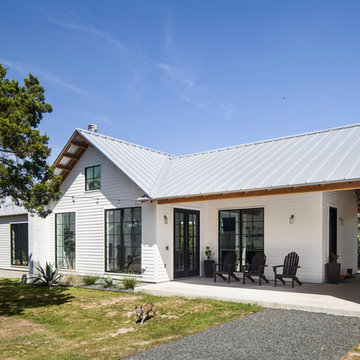23 673 foton på blått hus, med allt i ett plan
Sortera efter:
Budget
Sortera efter:Populärt i dag
121 - 140 av 23 673 foton
Artikel 1 av 3
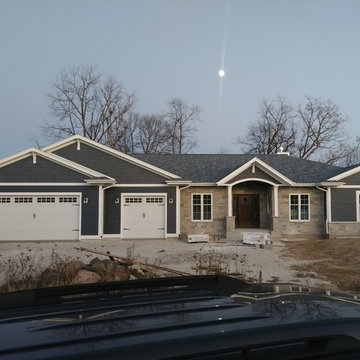
Exempel på ett mellanstort amerikanskt blått hus, med allt i ett plan, valmat tak och tak i shingel
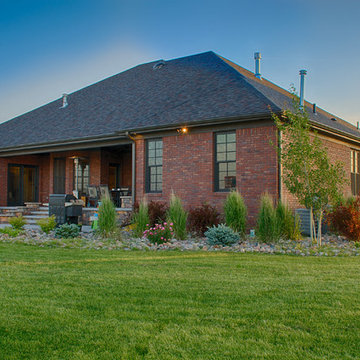
Idéer för ett mellanstort klassiskt rött hus, med allt i ett plan, valmat tak, tak i shingel och tegel
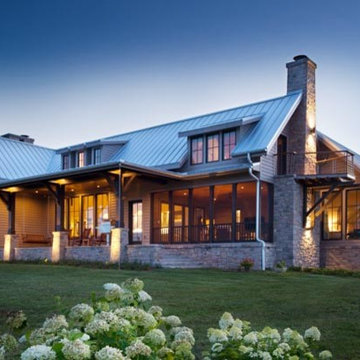
Every detail of this custom country farmhouse is designed to complement its luxurious country setting. The custom home adds a luxurious touch to farm living with stone and iron accents help show off the polish of the exterior as well as the interior details in the open floor plan.
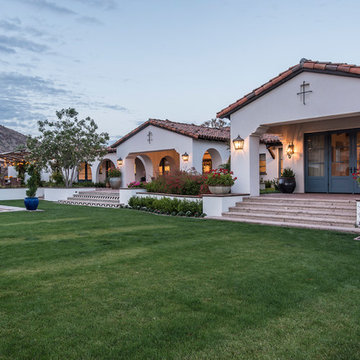
This is an absolutely stunning home located in Scottsdale, Arizona at the base of Camelback Mountain that we at Stucco Renovations Of Arizona were fortunate enough to install the stucco system on. This home has a One-Coat stucco system with a Dryvit Smooth integral-color synthetic stucco finish. This is one of our all-time favorite projects we have worked on due to the tremendous detail that went in to the house and relentlessly perfect design.
Photo Credit: Scott Sandler-Sandlerphoto.com
Architect Credit: Higgins Architects - higginsarch.com
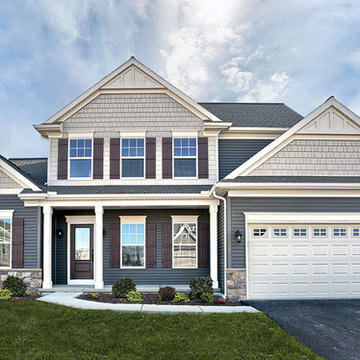
This 2-story home with a 1st floor Owner’s Suite features open living spaces, 3 bedrooms, a loft, 2.5 bathrooms, a 2-car garage, and nearly 2,500 square feet of space. The formal Dining Room with tray ceiling and a private Study are located at the front of the home, while the foyer leads to the 2-story Family Room with cozy gas fireplace at the rear of the home. The Kitchen opens to the Breakfast Nook and Family Room, and features granite counter tops and a raised breakfast bar counter for eat-in seating. Sliding glass doors in the Breakfast Nook provide access to the back yard patio.
The second floor includes bedrooms #2 and 3, a full bath, and a loft for flexible living space options.
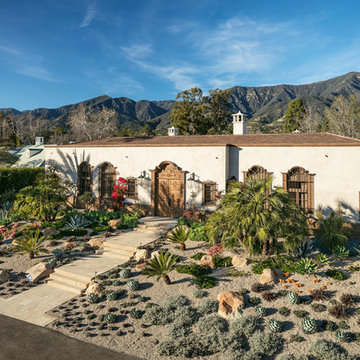
Jim Bartsch Photography
Foto på ett stort medelhavsstil beige hus, med allt i ett plan, stuckatur och platt tak
Foto på ett stort medelhavsstil beige hus, med allt i ett plan, stuckatur och platt tak

Idéer för att renovera ett litet funkis vitt hus, med allt i ett plan, blandad fasad, sadeltak och tak i metall
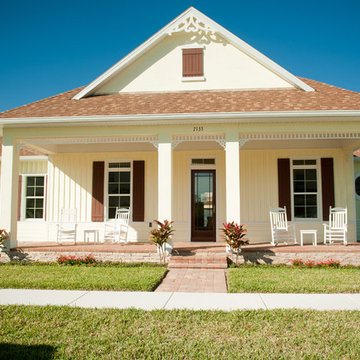
Christina Dalton
Idéer för mellanstora lantliga gula hus, med allt i ett plan, blandad fasad och sadeltak
Idéer för mellanstora lantliga gula hus, med allt i ett plan, blandad fasad och sadeltak
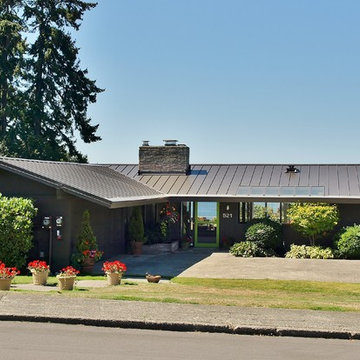
Idéer för ett mellanstort 60 tals brunt trähus, med allt i ett plan och sadeltak
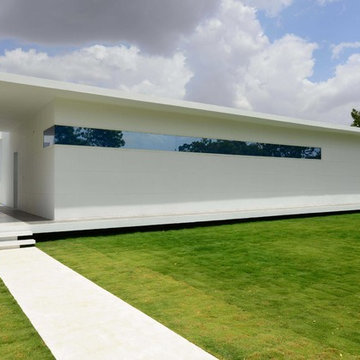
Inspiration för stora moderna vita hus, med allt i ett plan och platt tak
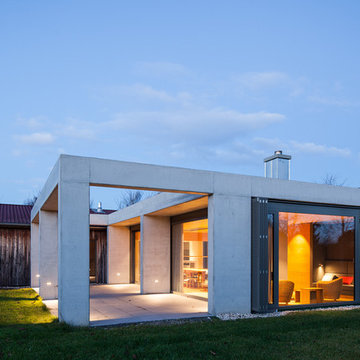
Architekten WFARC, Alle Fotos © Gunter Binsack
Foto på ett funkis grått betonghus, med allt i ett plan och platt tak
Foto på ett funkis grått betonghus, med allt i ett plan och platt tak
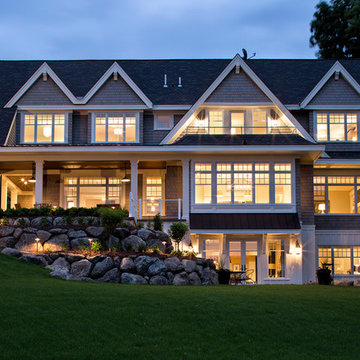
Landmark Photography
Inspiration för ett mycket stort vintage grått hus, med allt i ett plan och blandad fasad
Inspiration för ett mycket stort vintage grått hus, med allt i ett plan och blandad fasad
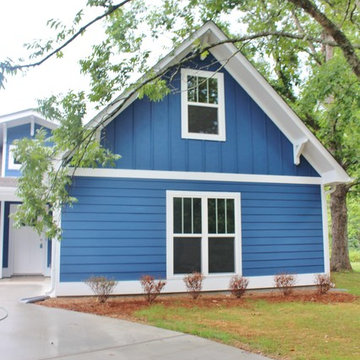
Inspiration för ett mellanstort amerikanskt blått hus, med allt i ett plan, fiberplattor i betong och sadeltak
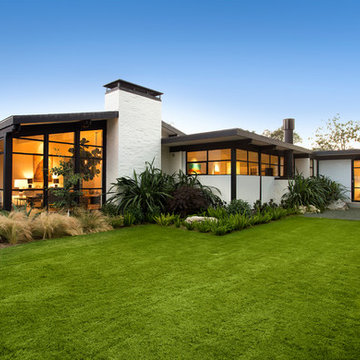
Jim Bartsch Photography
Inspiration för ett stort 50 tals vitt hus, med allt i ett plan
Inspiration för ett stort 50 tals vitt hus, med allt i ett plan
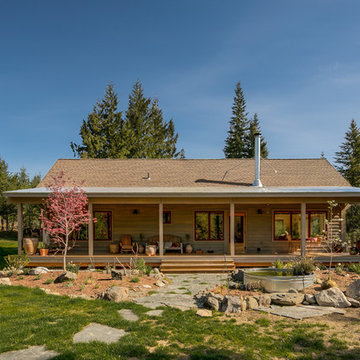
View of the back porch of this mountain hideaway. Photography by Marie-Dominique Verdier.
Idéer för rustika trähus, med allt i ett plan
Idéer för rustika trähus, med allt i ett plan
23 673 foton på blått hus, med allt i ett plan
7
