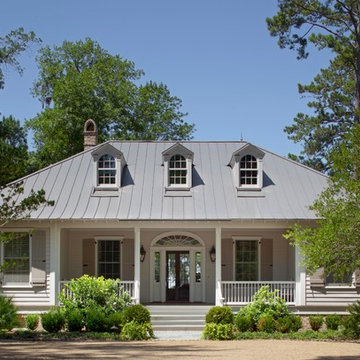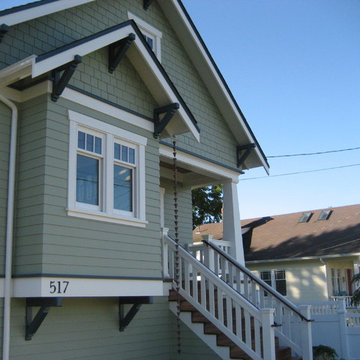23 678 foton på blått hus, med allt i ett plan
Sortera efter:
Budget
Sortera efter:Populärt i dag
61 - 80 av 23 678 foton
Artikel 1 av 3
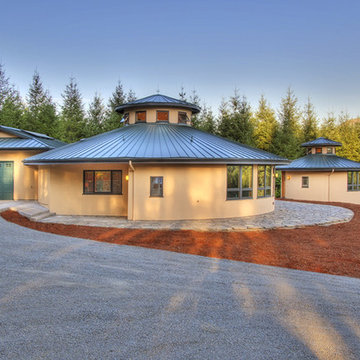
Bild på ett mellanstort funkis gult hus, med allt i ett plan och stuckatur
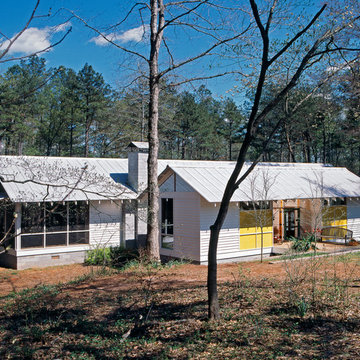
This 2,010-square-foot house is an elegantly simple structure that combines familiar rural materials and 200-year-old architectural precedents. The house is distinctive in that it acknowledges the plain style southern vernacular farmhouse roots of the older and more utilitarian structures in the area and interprets them in a very modern way. It’s a marriage of two southern vernacular architectural styles: the shotgun and the dogtrot house.
Photo: Rob Karosis

Photography by Bruce Damonte
Bild på ett stort lantligt vitt trähus, med allt i ett plan och sadeltak
Bild på ett stort lantligt vitt trähus, med allt i ett plan och sadeltak
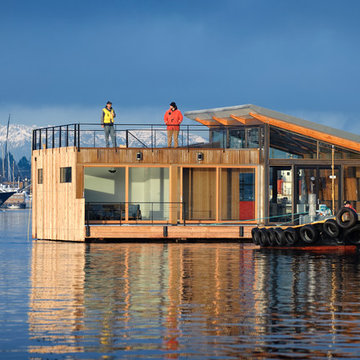
Clean and simple define this 1200 square foot Portage Bay floating home. After living on the water for 10 years, the owner was familiar with the area’s history and concerned with environmental issues. With that in mind, she worked with Architect Ryan Mankoski of Ninebark Studios and Dyna to create a functional dwelling that honored its surroundings. The original 19th century log float was maintained as the foundation for the new home and some of the historic logs were salvaged and custom milled to create the distinctive interior wood paneling. The atrium space celebrates light and water with open and connected kitchen, living and dining areas. The bedroom, office and bathroom have a more intimate feel, like a waterside retreat. The rooftop and water-level decks extend and maximize the main living space. The materials for the home’s exterior include a mixture of structural steel and glass, and salvaged cedar blended with Cor ten steel panels. Locally milled reclaimed untreated cedar creates an environmentally sound rain and privacy screen.

Idéer för mellanstora lantliga vita hus, med allt i ett plan, sadeltak och tak i shingel

Amerikansk inredning av ett mellanstort brunt trähus, med allt i ett plan och sadeltak

Idéer för mellanstora funkis vita hus, med allt i ett plan, blandad fasad och sadeltak

Photo by Dan Tyrpak photographic
Inspiration för stora moderna grå hus, med allt i ett plan, blandad fasad och platt tak
Inspiration för stora moderna grå hus, med allt i ett plan, blandad fasad och platt tak

Modern mountain aesthetic in this fully exposed custom designed ranch. Exterior brings together lap siding and stone veneer accents with welcoming timber columns and entry truss. Garage door covered with standing seam metal roof supported by brackets. Large timber columns and beams support a rear covered screened porch. (Ryan Hainey)

Joe Ercoli Photography
Idéer för att renovera ett stort 50 tals vitt hus, med allt i ett plan och blandad fasad
Idéer för att renovera ett stort 50 tals vitt hus, med allt i ett plan och blandad fasad

Inspiration för ett mellanstort funkis beige hus, med tak i shingel, allt i ett plan, stuckatur och valmat tak

Micheal Hospelt Photography
3000 sf single story home with composite and metal roof.
Idéer för mellanstora lantliga vita hus, med allt i ett plan, tak i mixade material och sadeltak
Idéer för mellanstora lantliga vita hus, med allt i ett plan, tak i mixade material och sadeltak

Samuel Carl Photography
Foto på ett industriellt grått hus, med allt i ett plan, metallfasad och pulpettak
Foto på ett industriellt grått hus, med allt i ett plan, metallfasad och pulpettak

Built from the ground up on 80 acres outside Dallas, Oregon, this new modern ranch house is a balanced blend of natural and industrial elements. The custom home beautifully combines various materials, unique lines and angles, and attractive finishes throughout. The property owners wanted to create a living space with a strong indoor-outdoor connection. We integrated built-in sky lights, floor-to-ceiling windows and vaulted ceilings to attract ample, natural lighting. The master bathroom is spacious and features an open shower room with soaking tub and natural pebble tiling. There is custom-built cabinetry throughout the home, including extensive closet space, library shelving, and floating side tables in the master bedroom. The home flows easily from one room to the next and features a covered walkway between the garage and house. One of our favorite features in the home is the two-sided fireplace – one side facing the living room and the other facing the outdoor space. In addition to the fireplace, the homeowners can enjoy an outdoor living space including a seating area, in-ground fire pit and soaking tub.

Photo by Ed Gohlich
Inredning av ett klassiskt litet vitt hus, med allt i ett plan, sadeltak och tak i shingel
Inredning av ett klassiskt litet vitt hus, med allt i ett plan, sadeltak och tak i shingel
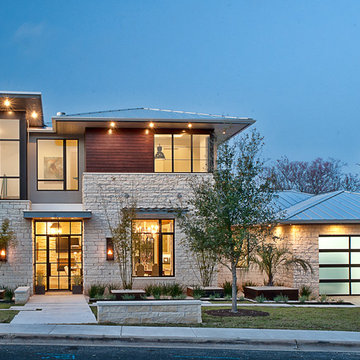
Conceived as a remodel and addition, the final design iteration for this home is uniquely multifaceted. Structural considerations required a more extensive tear down, however the clients wanted the entire remodel design kept intact, essentially recreating much of the existing home. The overall floor plan design centers on maximizing the views, while extensive glazing is carefully placed to frame and enhance them. The residence opens up to the outdoor living and views from multiple spaces and visually connects interior spaces in the inner court. The client, who also specializes in residential interiors, had a vision of ‘transitional’ style for the home, marrying clean and contemporary elements with touches of antique charm. Energy efficient materials along with reclaimed architectural wood details were seamlessly integrated, adding sustainable design elements to this transitional design. The architect and client collaboration strived to achieve modern, clean spaces playfully interjecting rustic elements throughout the home.
Greenbelt Homes
Glynis Wood Interiors
Photography by Bryant Hill
23 678 foton på blått hus, med allt i ett plan
4
