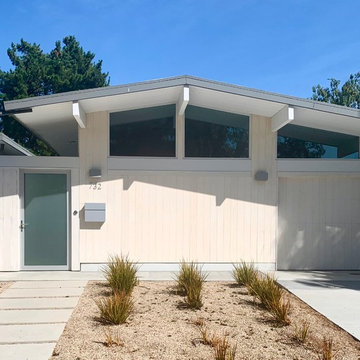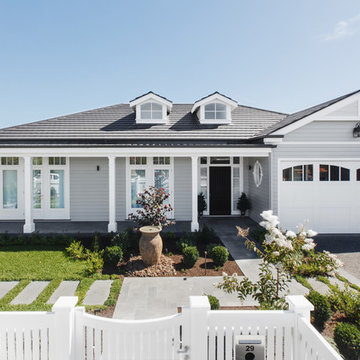23 678 foton på blått hus, med allt i ett plan
Sortera efter:
Budget
Sortera efter:Populärt i dag
21 - 40 av 23 678 foton
Artikel 1 av 3

Black vinyl board and batten style siding was installed around the entire exterior, accented with cedar wood tones on the garage door, dormer window, and the posts on the front porch. The dark, modern look was continued with the use of black soffit, fascia, windows, and stone.

Bild på ett litet vintage blått hus, med allt i ett plan, stuckatur, sadeltak och tak i shingel

With a grand total of 1,247 square feet of living space, the Lincoln Deck House was designed to efficiently utilize every bit of its floor plan. This home features two bedrooms, two bathrooms, a two-car detached garage and boasts an impressive great room, whose soaring ceilings and walls of glass welcome the outside in to make the space feel one with nature.

Charming cottage featuring Winter Haven brick using Federal White mortar.
Inspiration för mellanstora klassiska vita hus, med allt i ett plan, tegel, tak i shingel och valmat tak
Inspiration för mellanstora klassiska vita hus, med allt i ett plan, tegel, tak i shingel och valmat tak
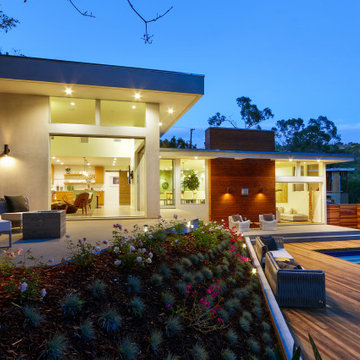
A remodel of a midcentury home, with family room addition, new pool and patios. MAKE drew inspiration from the existing horizontal lines of the existing midcentury residence, also complimenting those lines with the addition of vertical architectural gestures and a new family room with a heightened roof line. We site planned the home to shelter the pool and enhance the sense of privacy and as an extension of the livable area.

This project is a precedent for beautiful and sustainable design. The dwelling is a spatially efficient 155m2 internal with 27m2 of decks. It is entirely at one level on a polished eco friendly concrete slab perched high on an acreage with expansive views on all sides. It is fully off grid and has rammed earth walls with all other materials sustainable and zero maintenance.

Inspiration för ett mellanstort amerikanskt grönt trähus, med allt i ett plan och sadeltak

Inspiration för ett stort funkis grått hus, med allt i ett plan, blandad fasad, valmat tak och levande tak

This gorgeous modern farmhouse features hardie board board and batten siding with stunning black framed Pella windows. The soffit lighting accents each gable perfectly and creates the perfect farmhouse.
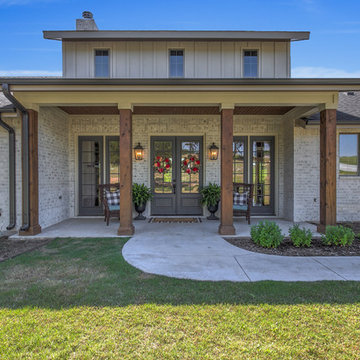
Idéer för att renovera ett mellanstort lantligt vitt hus, med allt i ett plan, tegel, pulpettak och tak i mixade material
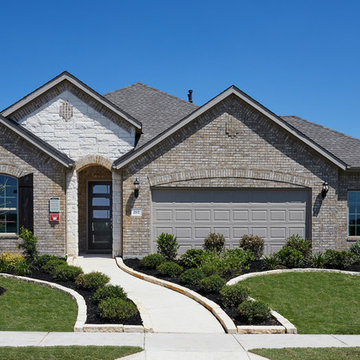
Inredning av ett modernt mellanstort grått hus, med allt i ett plan, tegel, sadeltak och tak i shingel

Amoura Productions
Inspiration för moderna grå hus, med allt i ett plan, blandad fasad och pulpettak
Inspiration för moderna grå hus, med allt i ett plan, blandad fasad och pulpettak
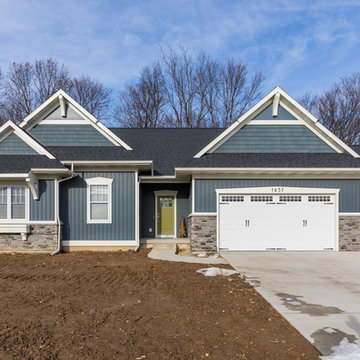
New custom home just completed in Byron Center! One of our most popular home layouts, this craftsman style ranch features an open layout with 1,810 square feet of space on the main floor with lots of gorgeous trimwork and so many unique, custom features throughout!
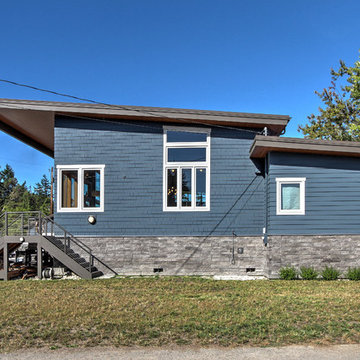
South Elevation
Focus Photography NW
Inredning av ett modernt litet blått hus, med allt i ett plan, fiberplattor i betong, pulpettak och tak i metall
Inredning av ett modernt litet blått hus, med allt i ett plan, fiberplattor i betong, pulpettak och tak i metall
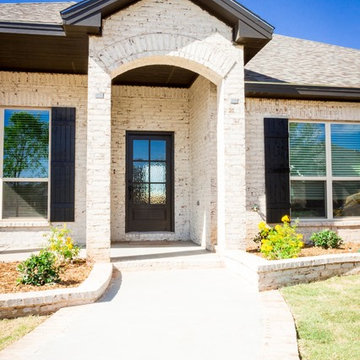
This floor plan was designed for entertaining with an abundance of cabinet and counter space, double ovens and a large closet for kitchen storage! The flex room could be used as a game room, media room or study. The master suite is tucked away in the back corner of the home, while 3 additional bedrooms, a jack and jill bath and a guest bath fill the front of the home. This home has wonderful storage with many closets throughout the home!

Architect: Amanda Martocchio Architecture & Design
Photography: Michael Moran
Project Year:2016
This LEED-certified project was a substantial rebuild of a 1960's home, preserving the original foundation to the extent possible, with a small amount of new area, a reconfigured floor plan, and newly envisioned massing. The design is simple and modern, with floor to ceiling glazing along the rear, connecting the interior living spaces to the landscape. The design process was informed by building science best practices, including solar orientation, triple glazing, rain-screen exterior cladding, and a thermal envelope that far exceeds code requirements.
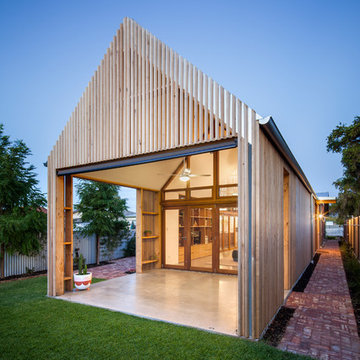
Photos by David Sievers
Minimalistisk inredning av ett beige hus, med allt i ett plan och sadeltak
Minimalistisk inredning av ett beige hus, med allt i ett plan och sadeltak
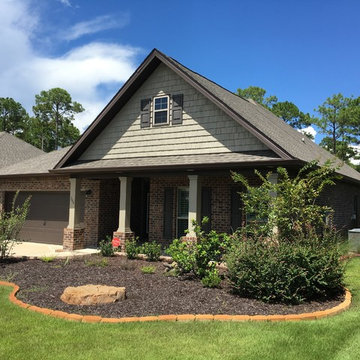
Foto på ett mellanstort vintage beige hus, med allt i ett plan, tegel, sadeltak och tak i shingel
23 678 foton på blått hus, med allt i ett plan
2
