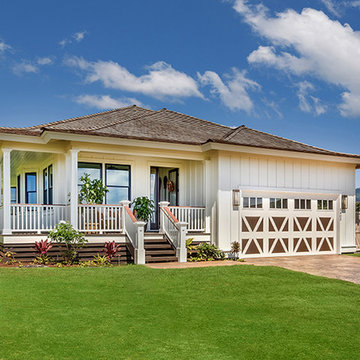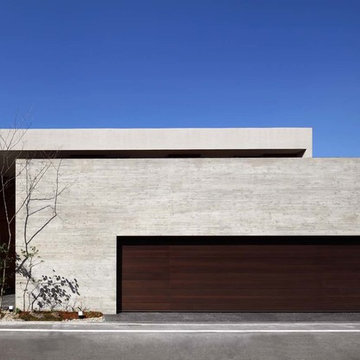23 678 foton på blått hus, med allt i ett plan
Sortera efter:
Budget
Sortera efter:Populärt i dag
141 - 160 av 23 678 foton
Artikel 1 av 3
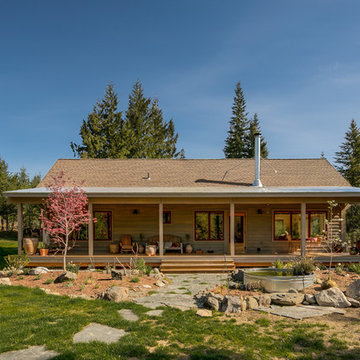
View of the back porch of this mountain hideaway. Photography by Marie-Dominique Verdier.
Idéer för rustika trähus, med allt i ett plan
Idéer för rustika trähus, med allt i ett plan
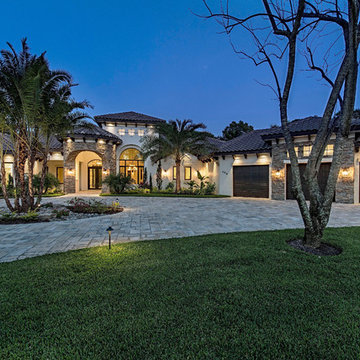
Front elevation at dusk by Kenny Siebenhar
Foto på ett stort medelhavsstil vitt hus, med allt i ett plan, stuckatur och valmat tak
Foto på ett stort medelhavsstil vitt hus, med allt i ett plan, stuckatur och valmat tak
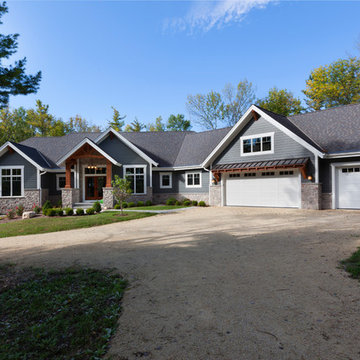
Modern mountain aesthetic in this fully exposed custom designed ranch. Exterior brings together lap siding and stone veneer accents with welcoming timber columns and entry truss. Garage door covered with standing seam metal roof supported by brackets. Large timber columns and beams support a rear covered screened porch. (Ryan Hainey)

Inspiration för ett mellanstort 60 tals beige hus, med allt i ett plan, blandad fasad och sadeltak

Exterior and entryway.
Idéer för ett stort amerikanskt beige hus, med allt i ett plan, platt tak och stuckatur
Idéer för ett stort amerikanskt beige hus, med allt i ett plan, platt tak och stuckatur
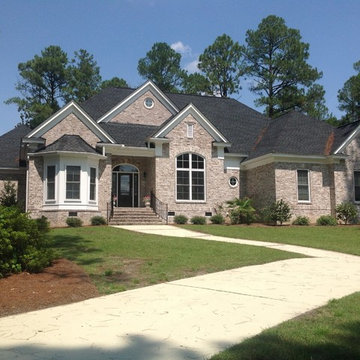
Front of Pebble Creek - Plans available at www.MartyWhite.net
Bild på ett mycket stort vintage vitt hus, med allt i ett plan och tegel
Bild på ett mycket stort vintage vitt hus, med allt i ett plan och tegel
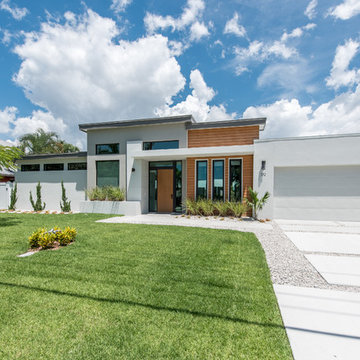
Darren Miles
Idéer för att renovera ett mellanstort funkis grått hus, med allt i ett plan och stuckatur
Idéer för att renovera ett mellanstort funkis grått hus, med allt i ett plan och stuckatur
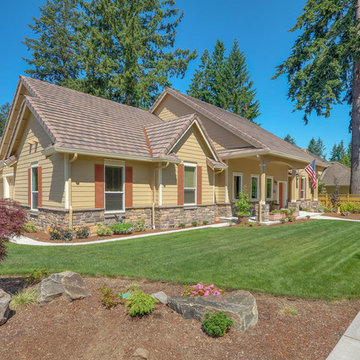
Photo credit www.re-pdx.com
Amerikansk inredning av ett stort gult hus, med allt i ett plan
Amerikansk inredning av ett stort gult hus, med allt i ett plan
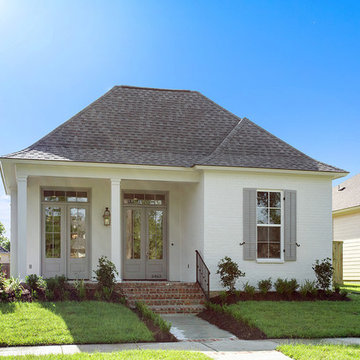
Exterior colors shown here are all from Benjamin Moore. The siding, stucco & brick feature Dove's Wing 0537. All of the exterior trim is Santo 0538. The shutters & front doors are Smokey Tone 0541.
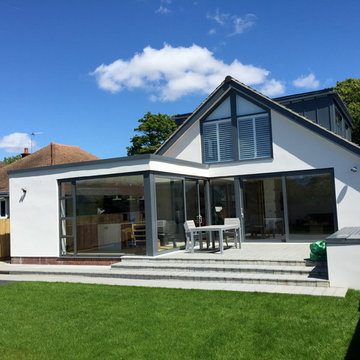
Ready for the house warming garden party! An extensive remodelling of this bungalow shows up the tired bungalow next door.
All the windows and doors are in RAL 7012 grey powder coated aluminium - plus the standing seam vertical dormer cladding, the coping on the flat roof parapet walls and even the guttering and down pipes are colour coded 7012 aluminium! A lush newly turfed lawn, slate grey composite deck and a natural grey granite patio with low wide steps complete the picture.
The roof was pretty much reconstructed with two dormers. A new master loft bedroom created with galleried landing and office, walk-in wardrobe and ensuite. Add retro fitted insulation to existing walls, underfloor heating throughout, through coloured render and spacious open plan flexible accommodation and you have broken the bungalow mould!
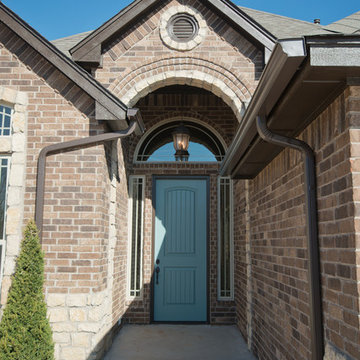
6210 NW 156th , Deer Creek Village, Edmond, OK
Westpoint Homes http://westpoint-homes.com
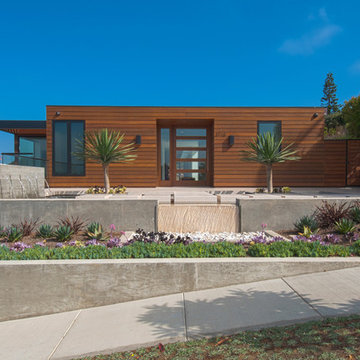
Tankersley Photography
Inspiration för ett funkis trähus, med allt i ett plan och platt tak
Inspiration för ett funkis trähus, med allt i ett plan och platt tak

Our goal on this project was to create a live-able and open feeling space in a 690 square foot modern farmhouse. We planned for an open feeling space by installing tall windows and doors, utilizing pocket doors and building a vaulted ceiling. An efficient layout with hidden kitchen appliances and a concealed laundry space, built in tv and work desk, carefully selected furniture pieces and a bright and white colour palette combine to make this tiny house feel like a home. We achieved our goal of building a functionally beautiful space where we comfortably host a few friends and spend time together as a family.
John McManus

Bild på ett litet amerikanskt rött trähus, med allt i ett plan
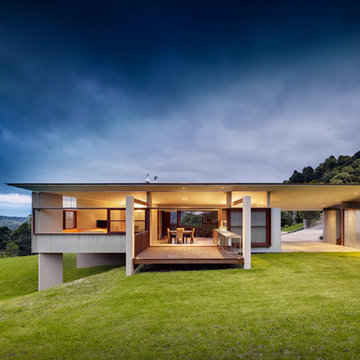
Inredning av ett modernt mellanstort betonghus, med allt i ett plan och platt tak

Ulimited Style Photography
http://www.houzz.com/ideabooks/49412194/list/patio-details-a-relaxing-front-yard-retreat-in-los-angeles
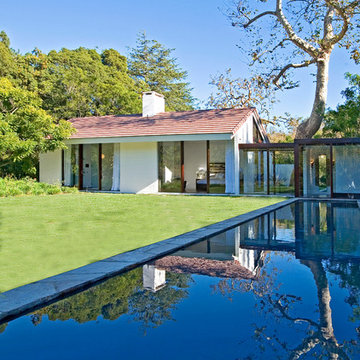
Simon Berlyn of Berlyn Photography
Idéer för att renovera ett retro hus, med allt i ett plan och sadeltak
Idéer för att renovera ett retro hus, med allt i ett plan och sadeltak

This modern lake house is located in the foothills of the Blue Ridge Mountains. The residence overlooks a mountain lake with expansive mountain views beyond. The design ties the home to its surroundings and enhances the ability to experience both home and nature together. The entry level serves as the primary living space and is situated into three groupings; the Great Room, the Guest Suite and the Master Suite. A glass connector links the Master Suite, providing privacy and the opportunity for terrace and garden areas.
Won a 2013 AIANC Design Award. Featured in the Austrian magazine, More Than Design. Featured in Carolina Home and Garden, Summer 2015.
23 678 foton på blått hus, med allt i ett plan
8
