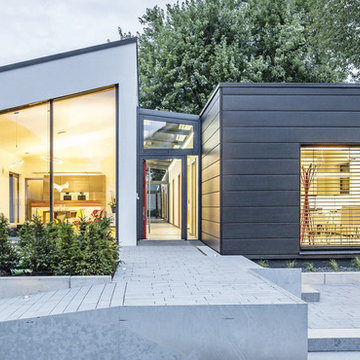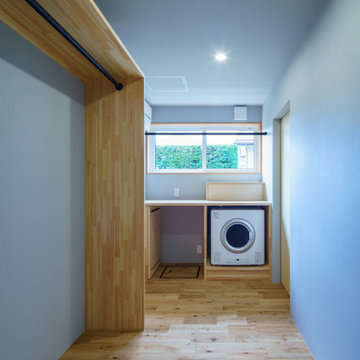6 054 foton på blått hus, med pulpettak
Sortera efter:
Budget
Sortera efter:Populärt i dag
101 - 120 av 6 054 foton
Artikel 1 av 3
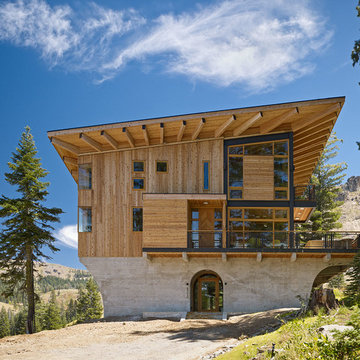
Idéer för att renovera ett mycket stort rustikt trähus, med tre eller fler plan och pulpettak
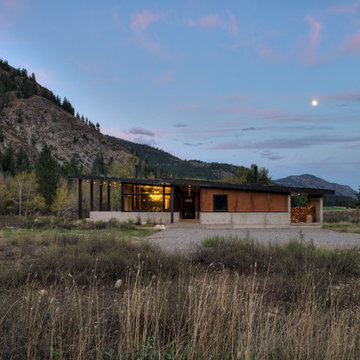
CAST architecture
Idéer för små funkis bruna hus, med allt i ett plan, blandad fasad och pulpettak
Idéer för små funkis bruna hus, med allt i ett plan, blandad fasad och pulpettak
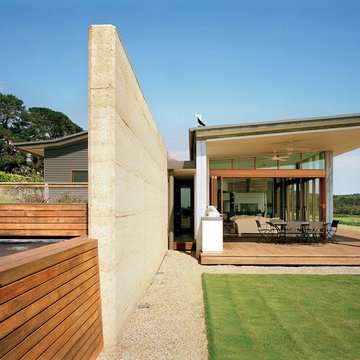
The cricket pitch and swimming pool. Photo by Emma Cross
Bild på ett stort funkis hus i flera nivåer, med blandad fasad och pulpettak
Bild på ett stort funkis hus i flera nivåer, med blandad fasad och pulpettak

Modern inredning av ett mycket stort flerfärgat hus, med pulpettak och tak i metall
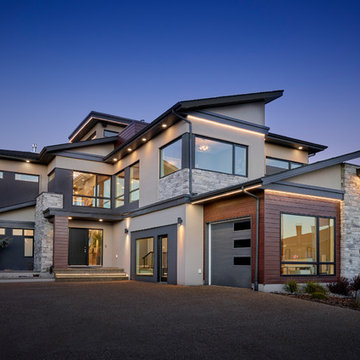
Black soffits, black window frames, contemporary design, garage doors with windows, led strip lighting, versatile acrylic stucco, triple car garage
Inredning av ett modernt mellanstort grått hus, med tre eller fler plan, stuckatur, pulpettak och tak i shingel
Inredning av ett modernt mellanstort grått hus, med tre eller fler plan, stuckatur, pulpettak och tak i shingel
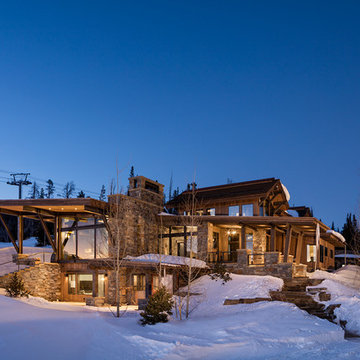
Foto på ett stort rustikt brunt hus i flera nivåer, med pulpettak och tak i mixade material
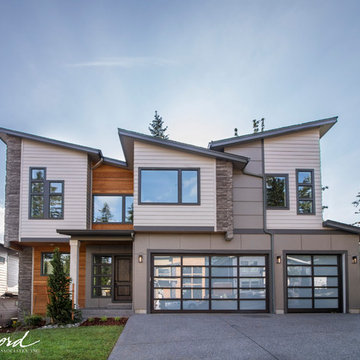
Paint by Sherwin Williams
Body Color - Intellectual Grey - SW 7045
Accent Color - Anonymous - SW 7046
Trim Color - Urban Bronze - SW 7048
Front Door Stain - Northwood Cabinets - Custom Stain
Exterior Stone by Eldorado Stone
Stone Product Ledgecut33 in Beach Pebble
Knotty Alder Doors by Western Pacific Building Materials
Windows by Milgard Windows & Doors
Window Product Style Line® Series
Window Supplier Troyco - Window & Door
Lighting by Destination Lighting
Garage Doors by Wayne Dalton
LAP Siding by James Hardie USA
Construction Supplies via PROBuild
Landscaping by GRO Outdoor Living
Customized & Built by Cascade West Development
Photography by ExposioHDR Portland
Original Plans by Alan Mascord Design Associates

I built this on my property for my aging father who has some health issues. Handicap accessibility was a factor in design. His dream has always been to try retire to a cabin in the woods. This is what he got.
It is a 1 bedroom, 1 bath with a great room. It is 600 sqft of AC space. The footprint is 40' x 26' overall.
The site was the former home of our pig pen. I only had to take 1 tree to make this work and I planted 3 in its place. The axis is set from root ball to root ball. The rear center is aligned with mean sunset and is visible across a wetland.
The goal was to make the home feel like it was floating in the palms. The geometry had to simple and I didn't want it feeling heavy on the land so I cantilevered the structure beyond exposed foundation walls. My barn is nearby and it features old 1950's "S" corrugated metal panel walls. I used the same panel profile for my siding. I ran it vertical to match the barn, but also to balance the length of the structure and stretch the high point into the canopy, visually. The wood is all Southern Yellow Pine. This material came from clearing at the Babcock Ranch Development site. I ran it through the structure, end to end and horizontally, to create a seamless feel and to stretch the space. It worked. It feels MUCH bigger than it is.
I milled the material to specific sizes in specific areas to create precise alignments. Floor starters align with base. Wall tops adjoin ceiling starters to create the illusion of a seamless board. All light fixtures, HVAC supports, cabinets, switches, outlets, are set specifically to wood joints. The front and rear porch wood has three different milling profiles so the hypotenuse on the ceilings, align with the walls, and yield an aligned deck board below. Yes, I over did it. It is spectacular in its detailing. That's the benefit of small spaces.
Concrete counters and IKEA cabinets round out the conversation.
For those who cannot live tiny, I offer the Tiny-ish House.
Photos by Ryan Gamma
Staging by iStage Homes
Design Assistance Jimmy Thornton
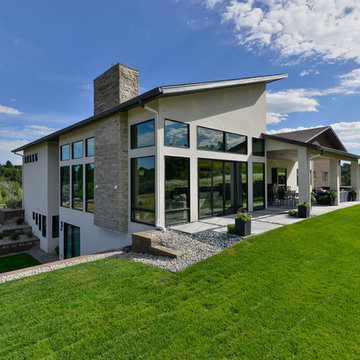
Idéer för ett mycket stort modernt flerfärgat hus, med två våningar, blandad fasad, pulpettak och tak i shingel
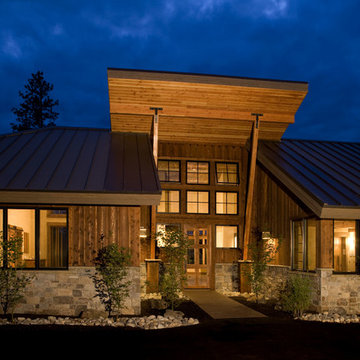
Entry | Photo: Mike Seidl
Rustik inredning av ett mellanstort trähus, med allt i ett plan och pulpettak
Rustik inredning av ett mellanstort trähus, med allt i ett plan och pulpettak
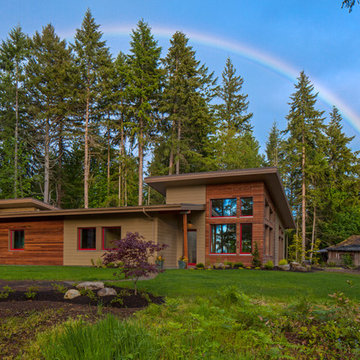
Essential, contemporary, and inviting defines this extremely energy efficient, Energy Star certified, Passive House design-inspired home in the Pacific Northwest. Designed for an active family of four, the one-story 3 bedroom, 2 bath floor plan offers tasteful aging in place features, a strong sense of privacy, and a low profile that doesn’t impinge on the natural landscape. This house will heat itself in the dead of winter with less energy than it takes to run a hair dryer, and be sensual to live in while it does it. The forms throughout the home are simple and neutral, allowing for ample natural light, rich warm materials, and of course, room for the Guinea pigs makes this a great example of artful architecture applied to a genuine family lifestyle.
This ultra energy efficient home relies on extremely high levels of insulation, air-tight detailing and construction, and the implementation of high performance, custom made European windows and doors by Zola Windows. Zola’s ThermoPlus Clad line, which boasts R-11 triple glazing and is thermally broken with a layer of patented German Purenit®, was selected for the project. Natural daylight enters both from the tilt & turn and fixed windows in the living and dining areas, and through the terrace door that leads seamlessly outside to the natural landscape.
Project Designed & Built by: artisansgroup
Certifications: Energy Star & Built Green Lvl 4
Photography: Art Gray of Art Gray Photography
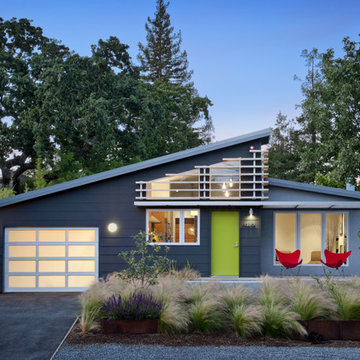
David Wakely Photography
While we appreciate your love for our work, and interest in our projects, we are unable to answer every question about details in our photos. Please send us a private message if you are interested in our architectural services on your next project.

This Multi-purpose shed was designed to accompany an existing modern waterfront property on the north shore of Montauk, NY. The program called for the shed to be used for bike storage and access, and, a yoga studio. The shed has a highly ventilated basement which houses the pool equipment for an existing side yard dunking pool. Other features included: surfboard storage, an outdoor shower and decorative walkways, fencing and gates.
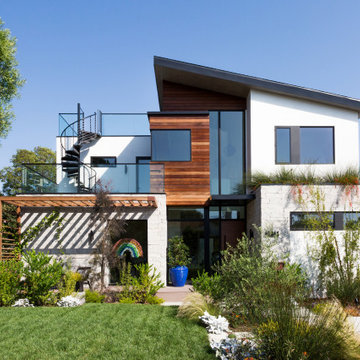
Front facade design
Idéer för mellanstora funkis vita hus, med två våningar, blandad fasad, pulpettak och tak i shingel
Idéer för mellanstora funkis vita hus, med två våningar, blandad fasad, pulpettak och tak i shingel
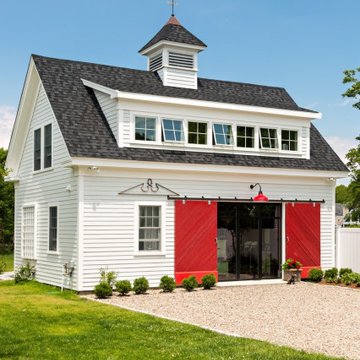
Exterior view of a custom barn conversion on Cape Cod. This antique building was transformed into a one of a kind home office/studio for our interior designer client.
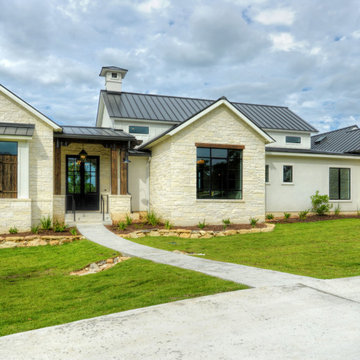
Exterior of the modern farmhouse using white limestone and a black metal roof.
Foto på ett mellanstort lantligt vitt hus, med allt i ett plan, pulpettak och tak i metall
Foto på ett mellanstort lantligt vitt hus, med allt i ett plan, pulpettak och tak i metall

Photo by Andrew Giammarco.
Inredning av ett modernt stort vitt hus, med tre eller fler plan, pulpettak och tak i metall
Inredning av ett modernt stort vitt hus, med tre eller fler plan, pulpettak och tak i metall
6 054 foton på blått hus, med pulpettak
6

