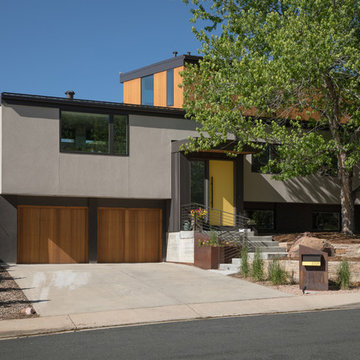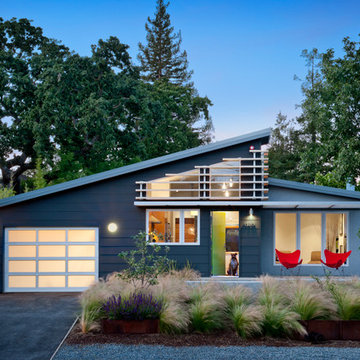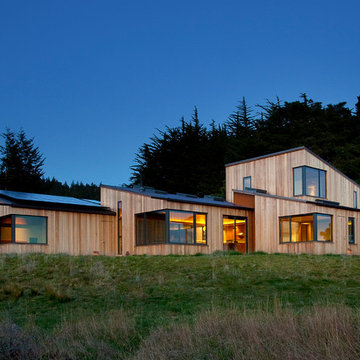6 054 foton på blått hus, med pulpettak
Sortera efter:
Budget
Sortera efter:Populärt i dag
121 - 140 av 6 054 foton
Artikel 1 av 3
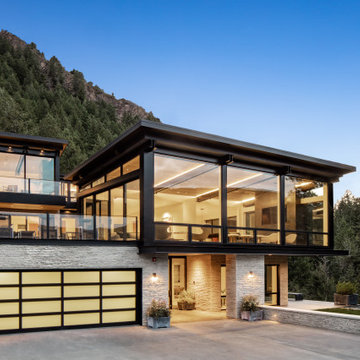
The entry to the Little Cloud residence is tucked under the shelter of the Living Room element which projects towards the view. An outdoor living room is accessible from the interior living room, to provide a true indoor/outdoor experience.
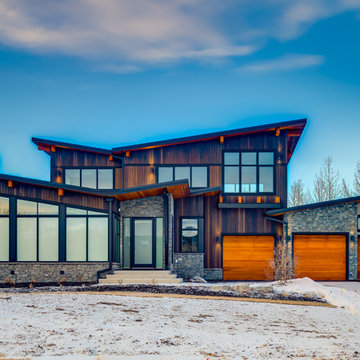
ilverhorn Mountain Contemporary
This contemporary Custom Home in Silverhorn at Bearspaw was designed to capitalize on the stunning woodland area surrounding it. We wanted to create a home that had a modern and edgy feel, but that would fit well in the natural surroundings. This home was built by the wonderful team at West Ridge Fine Homes, a Calgary builder with a clear direction, targeted ideas, and an openness to our collaborative process.
See this project and others at www.beginwithdesign.com
Photos: Carol Ellergodt
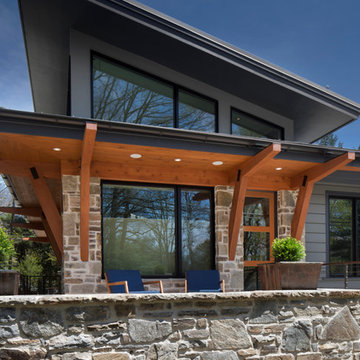
Tim Burleson
Inredning av ett modernt litet grått hus, med två våningar, blandad fasad och pulpettak
Inredning av ett modernt litet grått hus, med två våningar, blandad fasad och pulpettak
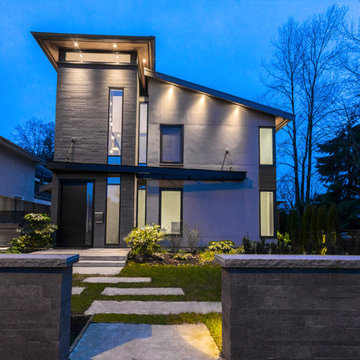
Idéer för att renovera ett mellanstort funkis grått hus, med tre eller fler plan, blandad fasad och pulpettak

Paul Burk Photography
Inspiration för ett litet funkis brunt hus, med pulpettak, allt i ett plan och tak i metall
Inspiration för ett litet funkis brunt hus, med pulpettak, allt i ett plan och tak i metall
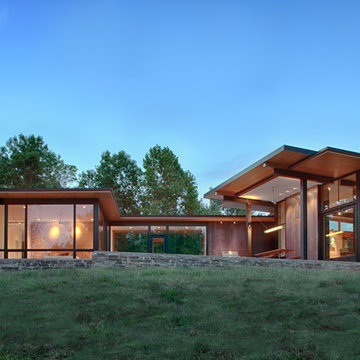
This modern lake house is located in the foothills of the Blue Ridge Mountains. The residence overlooks a mountain lake with expansive mountain views beyond. The design ties the home to its surroundings and enhances the ability to experience both home and nature together. The entry level serves as the primary living space and is situated into three groupings; the Great Room, the Guest Suite and the Master Suite. A glass connector links the Master Suite, providing privacy and the opportunity for terrace and garden areas.
Won a 2013 AIANC Design Award. Featured in the Austrian magazine, More Than Design. Featured in Carolina Home and Garden, Summer 2015.

Modern inredning av ett stort vitt hus, med allt i ett plan, stuckatur och pulpettak

At Studio Shed, we provide end-to-end design, manufacturing, and installation of accessory dwelling units and interiors with our Summit Series model. Our turnkey interior packages allow you to skip the lengthy back-and-forth of a traditional design process without compromising your unique vision!
Featured Studio Shed:
• 20x30 Summit Series
• Volcano Gray Lap Siding
• Timber Bark Doors
• Panda Gray Soffits
• Dark Bronze Aluminum
• Lifestyle Interior Package
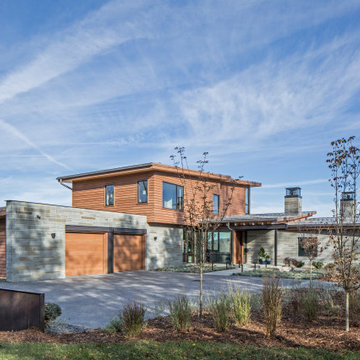
Idéer för stora funkis flerfärgade hus, med två våningar, blandad fasad och pulpettak
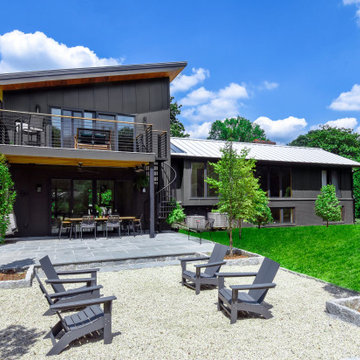
Idéer för att renovera ett funkis svart hus, med pulpettak
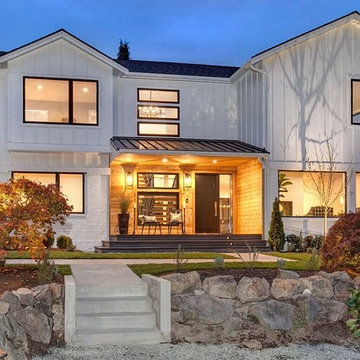
1950's midcentury modern home had it's main floor ceiling lifted and a second story added on top and painted white for a modern farmhouse theme. Cedar lined welcoming entry. Black Pella windows and a black metal awning. Photo credit to Clarity NW Photography
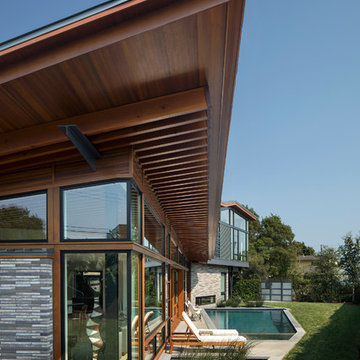
Tom Bonner
Idéer för ett stort modernt hus, med två våningar, metallfasad, pulpettak och tak i metall
Idéer för ett stort modernt hus, med två våningar, metallfasad, pulpettak och tak i metall
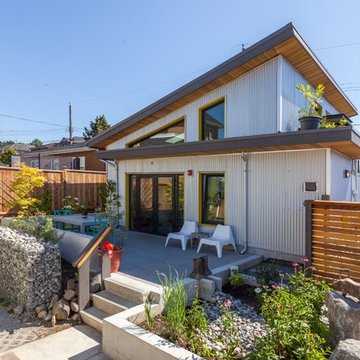
photo: Colin Perry
Idéer för ett mellanstort industriellt grått hus, med två våningar, metallfasad, pulpettak och tak i metall
Idéer för ett mellanstort industriellt grått hus, med två våningar, metallfasad, pulpettak och tak i metall
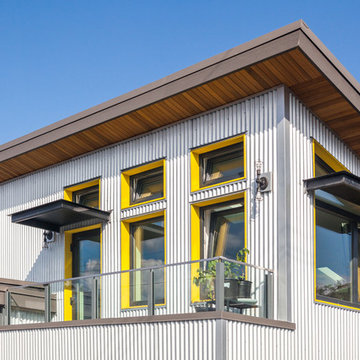
Inspiration för mellanstora industriella grå hus, med två våningar, metallfasad, pulpettak och tak i metall
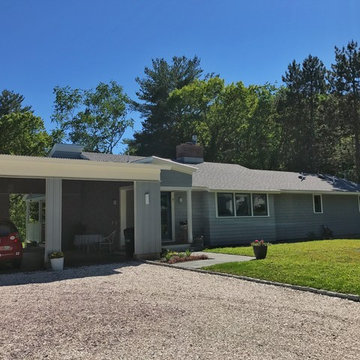
Constructed in two phases, this renovation, with a few small additions, touched nearly every room in this late ‘50’s ranch house. The owners raised their family within the original walls and love the house’s location, which is not far from town and also borders conservation land. But they didn’t love how chopped up the house was and the lack of exposure to natural daylight and views of the lush rear woods. Plus, they were ready to de-clutter for a more stream-lined look. As a result, KHS collaborated with them to create a quiet, clean design to support the lifestyle they aspire to in retirement.
To transform the original ranch house, KHS proposed several significant changes that would make way for a number of related improvements. Proposed changes included the removal of the attached enclosed breezeway (which had included a stair to the basement living space) and the two-car garage it partially wrapped, which had blocked vital eastern daylight from accessing the interior. Together the breezeway and garage had also contributed to a long, flush front façade. In its stead, KHS proposed a new two-car carport, attached storage shed, and exterior basement stair in a new location. The carport is bumped closer to the street to relieve the flush front facade and to allow access behind it to eastern daylight in a relocated rear kitchen. KHS also proposed a new, single, more prominent front entry, closer to the driveway to replace the former secondary entrance into the dark breezeway and a more formal main entrance that had been located much farther down the facade and curiously bordered the bedroom wing.
Inside, low ceilings and soffits in the primary family common areas were removed to create a cathedral ceiling (with rod ties) over a reconfigured semi-open living, dining, and kitchen space. A new gas fireplace serving the relocated dining area -- defined by a new built-in banquette in a new bay window -- was designed to back up on the existing wood-burning fireplace that continues to serve the living area. A shared full bath, serving two guest bedrooms on the main level, was reconfigured, and additional square footage was captured for a reconfigured master bathroom off the existing master bedroom. A new whole-house color palette, including new finishes and new cabinetry, complete the transformation. Today, the owners enjoy a fresh and airy re-imagining of their familiar ranch house.
Photos by Katie Hutchison
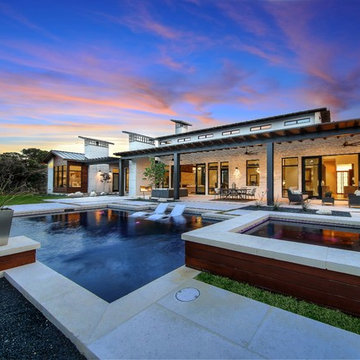
Lauren Keller
Idéer för att renovera ett mycket stort vintage vitt hus, med allt i ett plan, pulpettak och tak i metall
Idéer för att renovera ett mycket stort vintage vitt hus, med allt i ett plan, pulpettak och tak i metall

A split level rear extension, clad with black zinc and cedar battens. Narrow frame sliding doors create a flush opening between inside and out, while a glazed corner window offers oblique views across the new terrace. Inside, the kitchen is set level with the main house, whilst the dining area is level with the garden, which creates a fabulous split level interior.
This project has featured in Grand Designs and Living Etc magazines.
Photographer: David Butler
6 054 foton på blått hus, med pulpettak
7
