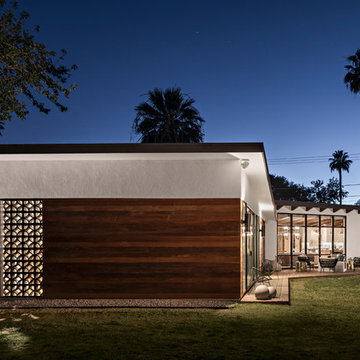6 054 foton på blått hus, med pulpettak
Sortera efter:
Budget
Sortera efter:Populärt i dag
141 - 160 av 6 054 foton
Artikel 1 av 3

This timber frame modern mountain home has a layout that spreads across one level, giving the kitchen, dining room, great room, and bedrooms a view from the windows framed in timber and steel.
Produced By: PrecisionCraft Log & Timber Homes
Photo Credit: Heidi Long
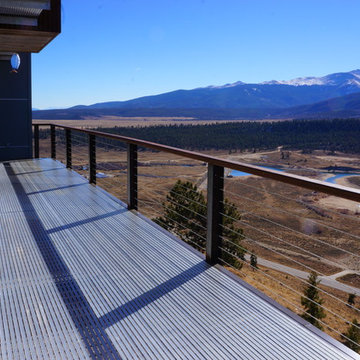
This 2,000 square foot vacation home is located in the rocky mountains. The home was designed for thermal efficiency and to maximize flexibility of space. Sliding panels convert the two bedroom home into 5 separate sleeping areas at night, and back into larger living spaces during the day. The structure is constructed of SIPs (structurally insulated panels). The glass walls, window placement, large overhangs, sunshade and concrete floors are designed to take advantage of passive solar heating and cooling, while the masonry thermal mass heats and cools the home at night.
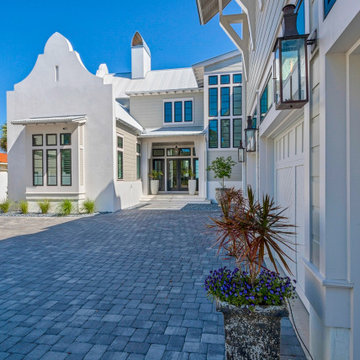
Inspiration för ett stort maritimt vitt hus, med två våningar, pulpettak, tak i metall och blandad fasad
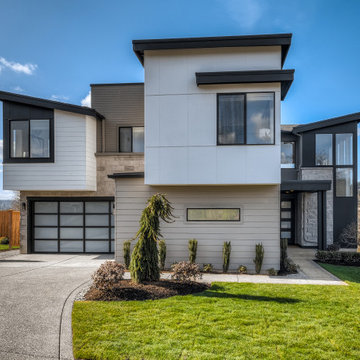
Modern inredning av ett stort grått hus, med två våningar, blandad fasad och pulpettak
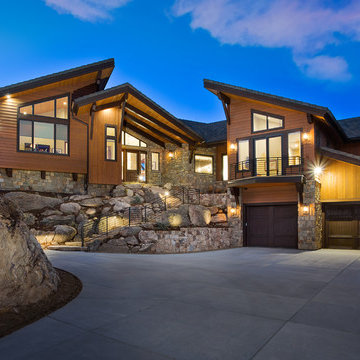
Jerry Walters photography
Inspiration för ett funkis brunt hus, med två våningar, pulpettak och tak med takplattor
Inspiration för ett funkis brunt hus, med två våningar, pulpettak och tak med takplattor
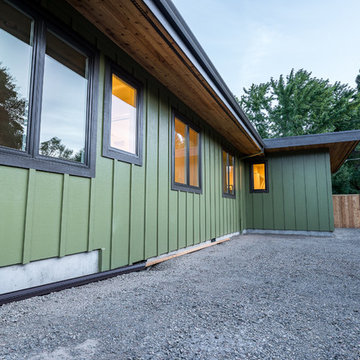
Jesse Smith
60 tals inredning av ett mellanstort flerfärgat hus, med allt i ett plan, blandad fasad, pulpettak och tak i shingel
60 tals inredning av ett mellanstort flerfärgat hus, med allt i ett plan, blandad fasad, pulpettak och tak i shingel

Samuel Carl Photography
Foto på ett industriellt grått hus, med allt i ett plan, metallfasad och pulpettak
Foto på ett industriellt grått hus, med allt i ett plan, metallfasad och pulpettak
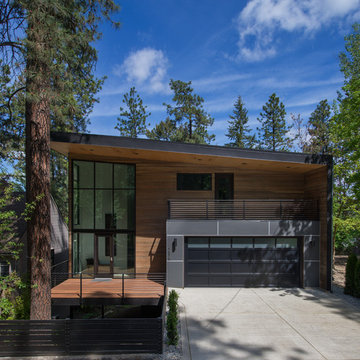
Oliver Irwin
Idéer för stora funkis flerfärgade hus, med två våningar, blandad fasad och pulpettak
Idéer för stora funkis flerfärgade hus, med två våningar, blandad fasad och pulpettak
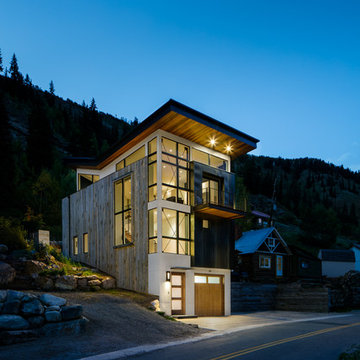
Inredning av ett modernt stort hus, med tre eller fler plan, blandad fasad och pulpettak
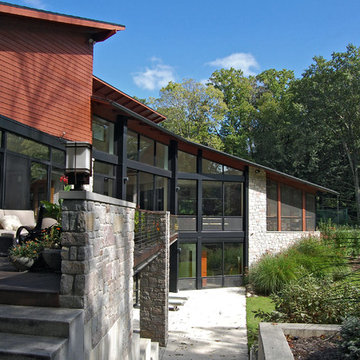
Designed for a family with four younger children, it was important that the house feel comfortable, open, and that family activities be encouraged. The study is directly accessible and visible to the family room in order that these would not be isolated from one another.
Primary living areas and decks are oriented to the south, opening the spacious interior to views of the yard and wooded flood plain beyond. Southern exposure provides ample internal light, shaded by trees and deep overhangs; electronically controlled shades block low afternoon sun. Clerestory glazing offers light above the second floor hall serving the bedrooms and upper foyer. Stone and various woods are utilized throughout the exterior and interior providing continuity and a unified natural setting.
A swimming pool, second garage and courtyard are located to the east and out of the primary view, but with convenient access to the screened porch and kitchen.

The Peak is a simple but not conventional cabin retreat design
It is the first model in a series of designs tailored for landowners, developers and anyone seeking a daring but simple approach for a cabin.
Up to 96 sqm Net (usable) area and 150 sqm gross floor area, ideal for short rental experiences.
Using a light gauge steel structural framing or a timber solution as well.
Featuring a kitchenette, dining, living, bedroom, two bathrooms and an inspiring attic at the top.
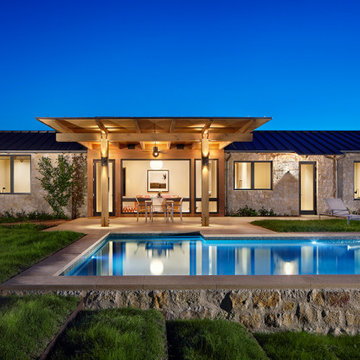
Inspiration för mellanstora lantliga vita hus, med allt i ett plan, pulpettak och tak i metall
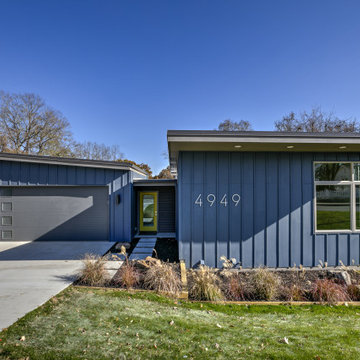
Bild på ett mellanstort 50 tals blått hus, med två våningar, blandad fasad, pulpettak och tak i metall
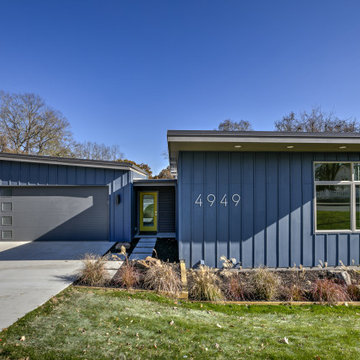
Photo by Amoura Productions
Exempel på ett mellanstort 50 tals blått hus, med två våningar, blandad fasad, pulpettak och tak i metall
Exempel på ett mellanstort 50 tals blått hus, med två våningar, blandad fasad, pulpettak och tak i metall
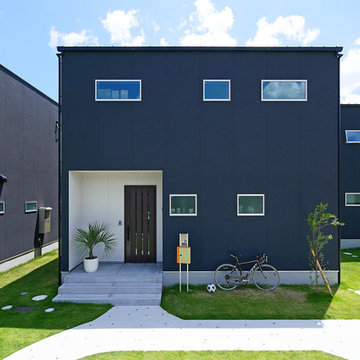
家の顔となる北側は小さな窓をポコポコと設け、流行の箱型のシンプルな形状に。シンプルな外観が内部インテリアへの期待を高めてくれます。
Inredning av ett modernt svart hus, med blandad fasad, pulpettak och tak i metall
Inredning av ett modernt svart hus, med blandad fasad, pulpettak och tak i metall
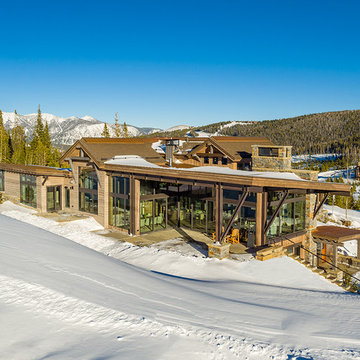
Inspiration för ett stort rustikt brunt hus i flera nivåer, med pulpettak och tak i mixade material
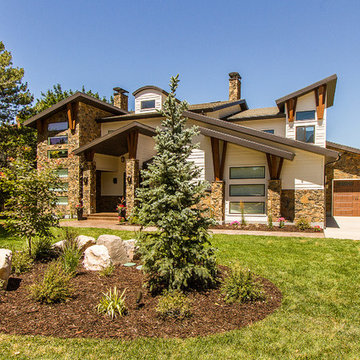
A modern style house plan designed by Walker Home Design and built by Ironwood Custom Homes in Utah. This is the Newpark House Plan featuring modern architectural details in the roof angles and windows.
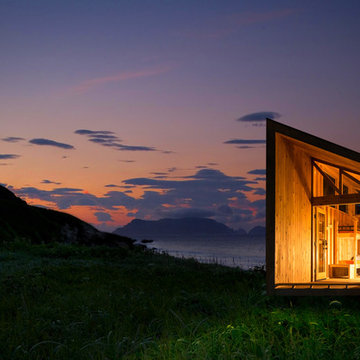
Paul Vu, photographer
Foto på ett litet rustikt hus, med allt i ett plan och pulpettak
Foto på ett litet rustikt hus, med allt i ett plan och pulpettak
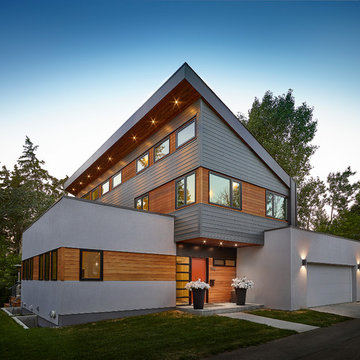
Merle Prosofsky
Foto på ett stort funkis vitt hus, med blandad fasad, pulpettak och två våningar
Foto på ett stort funkis vitt hus, med blandad fasad, pulpettak och två våningar
6 054 foton på blått hus, med pulpettak
8
