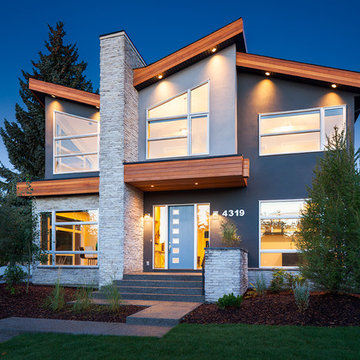4 359 foton på blått hus
Sortera efter:
Budget
Sortera efter:Populärt i dag
161 - 180 av 4 359 foton
Artikel 1 av 3
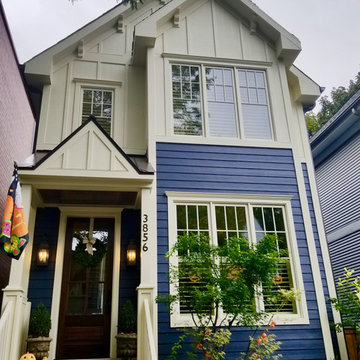
James HardiePlank in Deep Ocean and HardiePanel in Custom Color, HardieTrim in Sail Cloth, HardieSoffit and Crown Molding in Arctic White James Hardie Chicago, IL 60613 Siding Replacement. Build Front Entry Portico and back stairs, replaced all Windows. James Hardie Chicago, IL 60613 Siding Replacement.
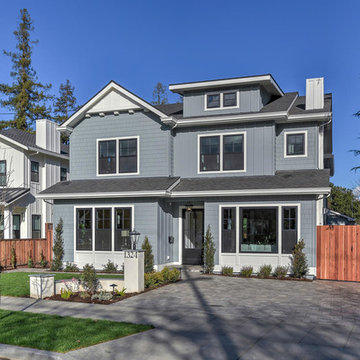
Exempel på ett stort klassiskt blått hus, med två våningar, blandad fasad, valmat tak och tak i shingel
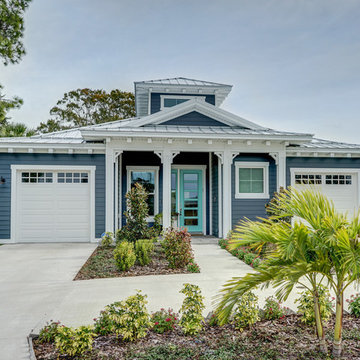
The beach cottage appeal of this exterior is fitting for its location overlooking a water canal leading to a large lake. The cupola floods the main living core of the home with natural light. The separate garages give the exterior nice balance and draw visitors to the entryway.
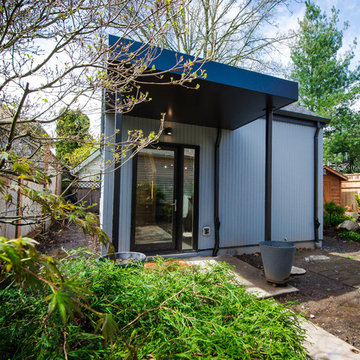
Idéer för mellanstora funkis blå hus, med två våningar, vinylfasad, sadeltak och tak i shingel
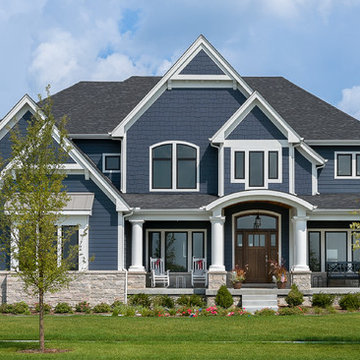
Craftsman exterior with stone table features JamesHardie siding in this custom-built home by King's Court Builders, Naperville, Illinois. (17AE)
Photos by: Picture Perfect House
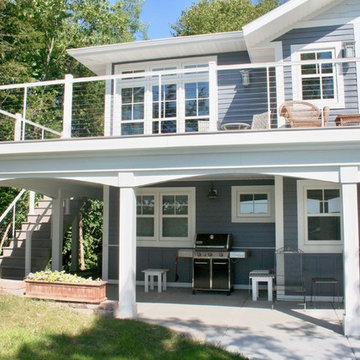
The existing wood siding and wood trim and much of at the existing stucco were replaced with engineered wood lap siding and shakes. The new exterior color scheme of french blue with accents of white and pale gray gives a more nautical feel to the house.
The original cottage was wrapped by a deck on all four sides, most of which was not used. The new composite deck is located primarily on the south (lake) side of the house, as well as at the entry. The chalet-style railings were replaced with crisp-looking cable railings. Scalloped trim connects the posts supporting the new deck.
Lowering the grade between the house and the garage placed the entry walkway at the same level as the back patio, eliminating the need to walk up a set of stairs to get from the back yard to the front.
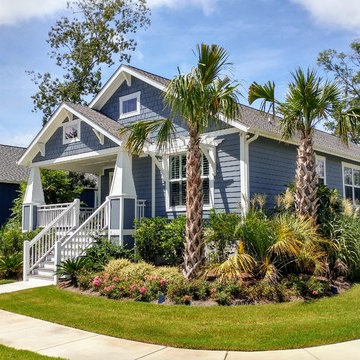
Mark Ballard
Amerikansk inredning av ett mellanstort blått hus, med allt i ett plan, fiberplattor i betong, sadeltak och tak i shingel
Amerikansk inredning av ett mellanstort blått hus, med allt i ett plan, fiberplattor i betong, sadeltak och tak i shingel
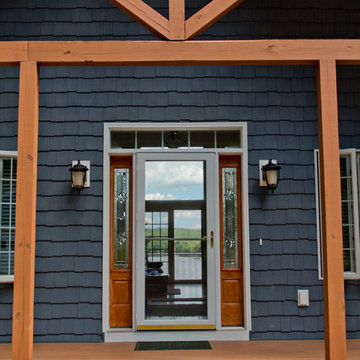
Wood Trusses dress up the front elevation.
Inspiration för mellanstora amerikanska blå hus, med två våningar, vinylfasad och sadeltak
Inspiration för mellanstora amerikanska blå hus, med två våningar, vinylfasad och sadeltak
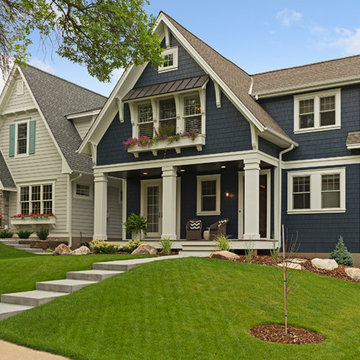
Builder: Copper Creek, LLC
Architect: David Charlez Designs
Interior Design: Bria Hammel Interiors
Photo Credit: Spacecrafting
Exempel på ett mellanstort klassiskt blått hus, med tak i shingel
Exempel på ett mellanstort klassiskt blått hus, med tak i shingel
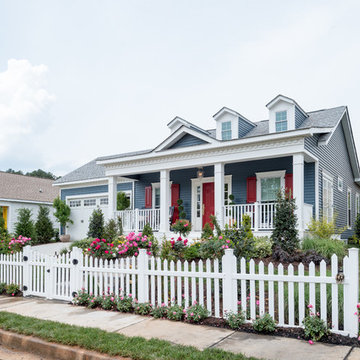
Fox Broadcasting 2016
Inredning av ett klassiskt stort blått hus, med allt i ett plan, sadeltak och tak i shingel
Inredning av ett klassiskt stort blått hus, med allt i ett plan, sadeltak och tak i shingel
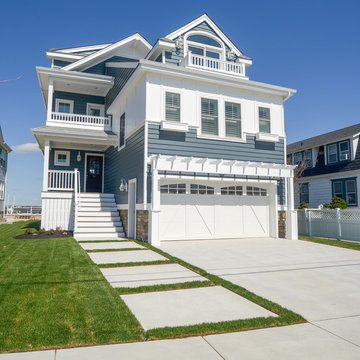
Large cape cod style beach home with concrete fiberboard exterior and a trellis accent.
Photo: Erin McClusker
Exempel på ett stort maritimt blått hus, med tre eller fler plan och fiberplattor i betong
Exempel på ett stort maritimt blått hus, med tre eller fler plan och fiberplattor i betong
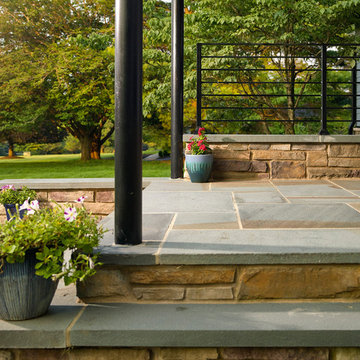
The shape of the angled porch-roof, sets the tone for a truly modern entryway. This protective covering makes a dramatic statement, as it hovers over the front door. The blue-stone terrace conveys even more interest, as it gradually moves upward, morphing into steps, until it reaches the porch.
Porch Detail
The multicolored tan stone, used for the risers and retaining walls, is proportionally carried around the base of the house. Horizontal sustainable-fiber cement board replaces the original vertical wood siding, and widens the appearance of the facade. The color scheme — blue-grey siding, cherry-wood door and roof underside, and varied shades of tan and blue stone — is complimented by the crisp-contrasting black accents of the thin-round metal columns, railing, window sashes, and the roof fascia board and gutters.
This project is a stunning example of an exterior, that is both asymmetrical and symmetrical. Prior to the renovation, the house had a bland 1970s exterior. Now, it is interesting, unique, and inviting.
Photography Credit: Tom Holdsworth Photography
Contractor: Owings Brothers Contracting
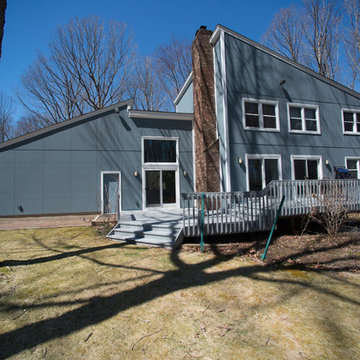
James Hardie Vertical Select Sierra 8 Cedarmill (Boothbay Blue)
James HardiePanel Cedarmill (Light Mist)
AZEK Full Cellular PVC Crown Trim & Moulding Profiles
5" Gutters & Downspouts (White)
Installed by American Home Contractors, Florham Park, NJ
Property located in Warren, NJ
www.njahc.com
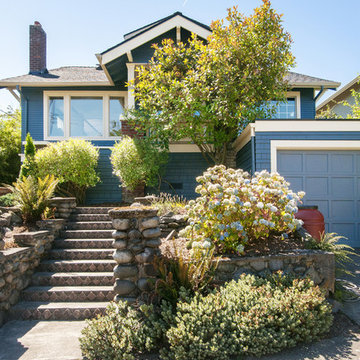
Dan Farmer- Seattle Home Tours
Inredning av ett amerikanskt mellanstort blått hus, med tre eller fler plan, sadeltak och tak i shingel
Inredning av ett amerikanskt mellanstort blått hus, med tre eller fler plan, sadeltak och tak i shingel
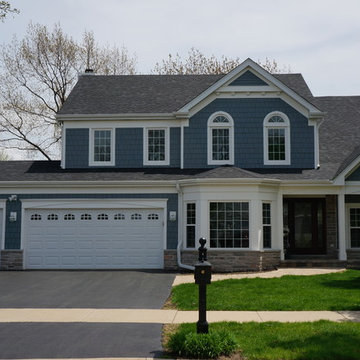
We installed James Hardie Straight Shake Siding using ColorPlus Evening Blue with Arctic White trim. Windows are vinyl by Simonton. The roof is by Owens Corning using Duration shingles in Onyx Black.
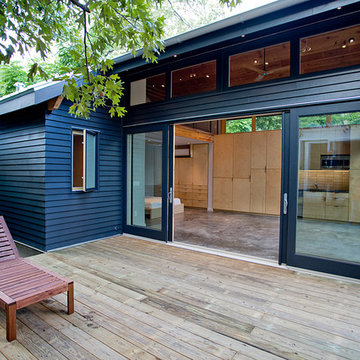
Photos By Simple Photography
Highlights Historic Houston's Salvage Warehouse Shiplap Overhangs with Exposed Rafter Beams, JamesHardi Artisan Siding, Farrow & Ball Paint and Marvin Windows and Doors
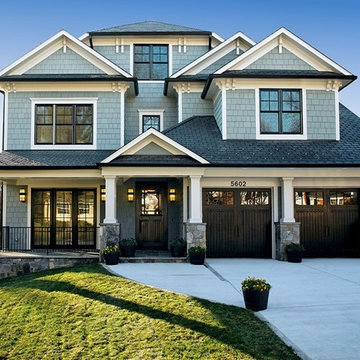
Inspiration för ett stort vintage blått hus, med tre eller fler plan, sadeltak och tak i shingel

Richmond Hill Design + Build brings you this gorgeous American four-square home, crowned with a charming, black metal roof in Richmond’s historic Ginter Park neighborhood! Situated on a .46 acre lot, this craftsman-style home greets you with double, 8-lite front doors and a grand, wrap-around front porch. Upon entering the foyer, you’ll see the lovely dining room on the left, with crisp, white wainscoting and spacious sitting room/study with French doors to the right. Straight ahead is the large family room with a gas fireplace and flanking 48” tall built-in shelving. A panel of expansive 12’ sliding glass doors leads out to the 20’ x 14’ covered porch, creating an indoor/outdoor living and entertaining space. An amazing kitchen is to the left, featuring a 7’ island with farmhouse sink, stylish gold-toned, articulating faucet, two-toned cabinetry, soft close doors/drawers, quart countertops and premium Electrolux appliances. Incredibly useful butler’s pantry, between the kitchen and dining room, sports glass-front, upper cabinetry and a 46-bottle wine cooler. With 4 bedrooms, 3-1/2 baths and 5 walk-in closets, space will not be an issue. The owner’s suite has a freestanding, soaking tub, large frameless shower, water closet and 2 walk-in closets, as well a nice view of the backyard. Laundry room, with cabinetry and counter space, is conveniently located off of the classic central hall upstairs. Three additional bedrooms, all with walk-in closets, round out the second floor, with one bedroom having attached full bath and the other two bedrooms sharing a Jack and Jill bath. Lovely hickory wood floors, upgraded Craftsman trim package and custom details throughout!
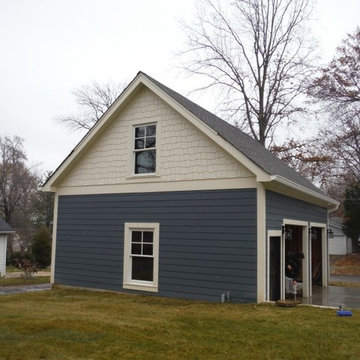
Garage HardiePlank Evening Blue with HardieTrim and HardieShingle in Sail Cloth
Idéer för att renovera ett stort blått hus, med två våningar och fiberplattor i betong
Idéer för att renovera ett stort blått hus, med två våningar och fiberplattor i betong
4 359 foton på blått hus
9
