4 359 foton på blått hus
Sortera efter:
Budget
Sortera efter:Populärt i dag
121 - 140 av 4 359 foton
Artikel 1 av 3
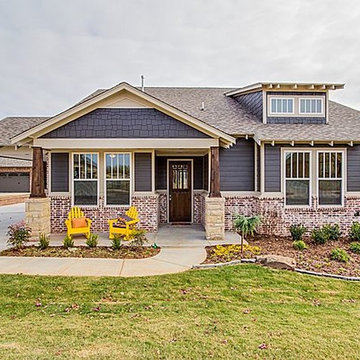
Beautiful Lewis floor plan with a detached garage in Edmond, Oklahoma in the Kingsbury Ridge addition.
Inspiration för stora amerikanska blå hus, med allt i ett plan och fiberplattor i betong
Inspiration för stora amerikanska blå hus, med allt i ett plan och fiberplattor i betong
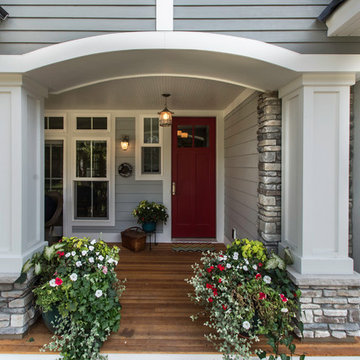
Exclusive House Plan 73345HS is a 3 bedroom 3.5 bath beauty with the master on main and a 4 season sun room that will be a favorite hangout.
The front porch is 12' deep making it a great spot for use as outdoor living space which adds to the 3,300+ sq. ft. inside.
Ready when you are. Where do YOU want to build?
Plans: http://bit.ly/73345hs
Photo Credit: Garrison Groustra
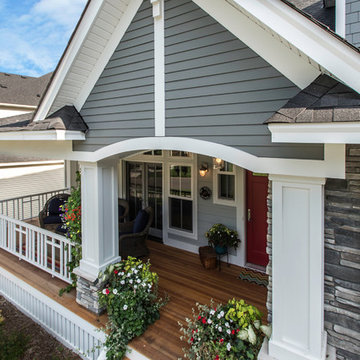
Exclusive House Plan 73345HS is a 3 bedroom 3.5 bath beauty with the master on main and a 4 season sun room that will be a favorite hangout.
The front porch is 12' deep making it a great spot for use as outdoor living space which adds to the 3,300+ sq. ft. inside.
Ready when you are. Where do YOU want to build?
Plans: http://bit.ly/73345hs
Photo Credit: Garrison Groustra
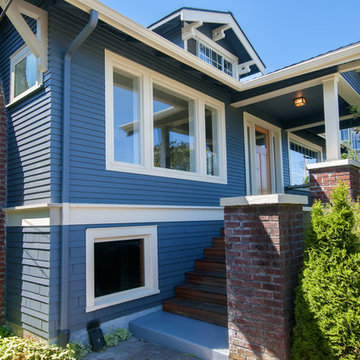
Dan Farmer- Seattle Home Tours
Inspiration för ett mellanstort amerikanskt blått hus, med tre eller fler plan, sadeltak och tak i shingel
Inspiration för ett mellanstort amerikanskt blått hus, med tre eller fler plan, sadeltak och tak i shingel
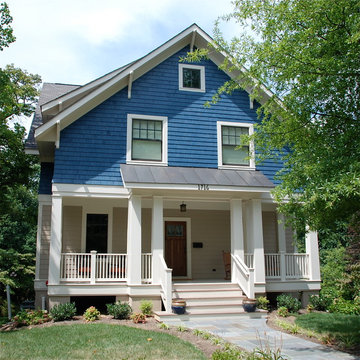
Inspiration för ett mellanstort amerikanskt blått trähus, med tre eller fler plan och sadeltak
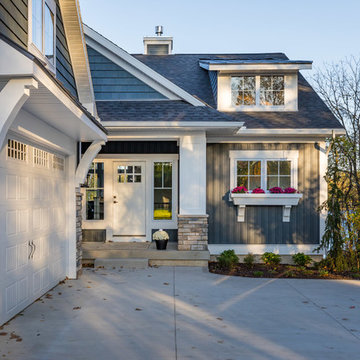
Inspiration för mellanstora maritima blå hus, med två våningar, vinylfasad och tak i shingel
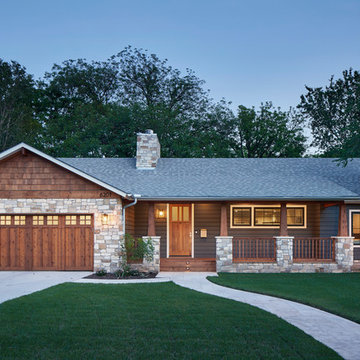
Photo by Andrea Calo
Foto på ett litet lantligt blått hus, med allt i ett plan, blandad fasad, valmat tak och tak i shingel
Foto på ett litet lantligt blått hus, med allt i ett plan, blandad fasad, valmat tak och tak i shingel
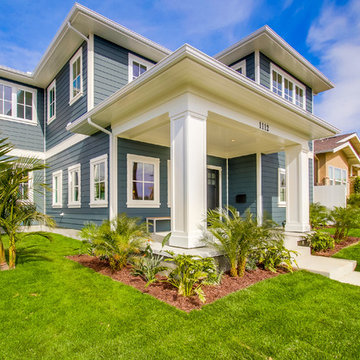
Idéer för ett stort maritimt blått hus, med två våningar, fiberplattor i betong och halvvalmat sadeltak
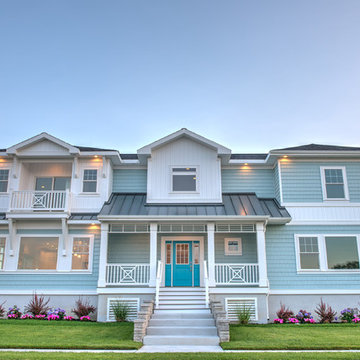
Foto på ett stort maritimt blått hus, med två våningar, blandad fasad, sadeltak och tak i mixade material
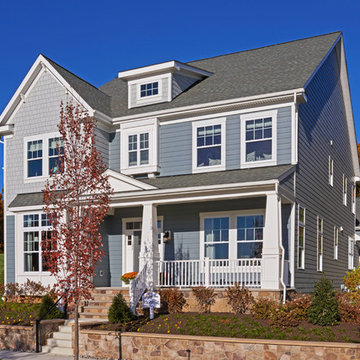
This inviting home welcomes you to a dramatic entrance showcasing a curved staircase with formal living room and dining room complete with a butler's pantry. The private library with double doors is a special place to relax or work from home. The epicurean kitchen and breakfast area opens to a grand two-story great room. The second floor boasts four spacious bedrooms. Two of the bedrooms share a pullman bath and the master suite has two generous walk-in closets and an en-suite with soaking tub and separate stall shower.
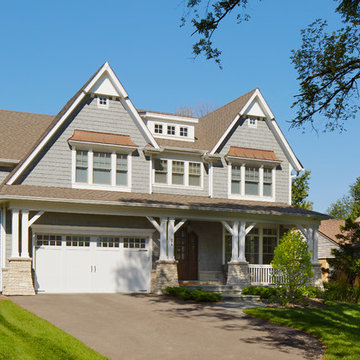
A custom home builder in Chicago's western suburbs, Summit Signature Homes, ushers in a new era of residential construction. With an eye on superb design and value, industry-leading practices and superior customer service, Summit stands alone. Custom-built homes in Clarendon Hills, Hinsdale, Western Springs, and other western suburbs.
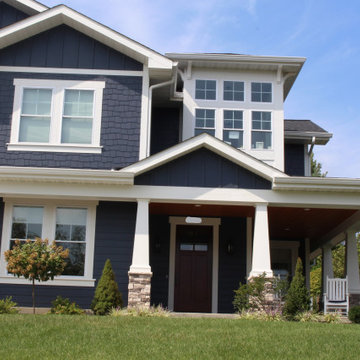
This beautiful dark blue new construction home was built with Deep Blue James Hardie siding and Arctic White trim. 7" cedarmill lap, shingle, and vertical siding were used to create a more aesthetically interesting exterior. the wood garage doors and porch ceilings added another level of curb appeal to this stunning home.
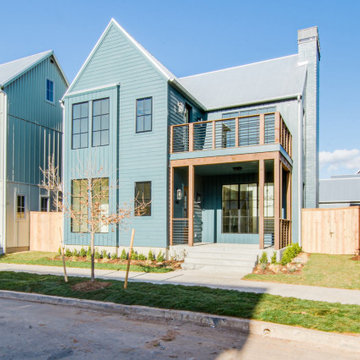
Built on a unique shaped lot our Wheeler Home hosts a large courtyard and a primary suite on the main level. At 2,400 sq ft, 3 bedrooms, and 2.5 baths the floor plan includes; open concept living, dining, and kitchen, a small office off the front of the home, a detached two car garage, and lots of indoor-outdoor space for a small city lot. This plan also includes a third floor bonus room that could be finished at a later date. We worked within the Developer and Neighborhood Specifications. The plans are now a part of the Wheeler District Portfolio in Downtown OKC.
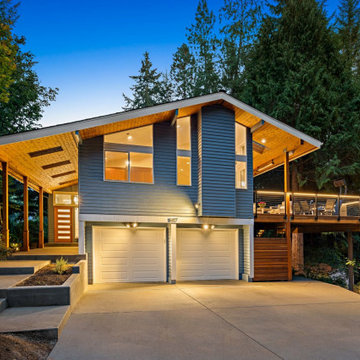
The exterior of the home at night
Inspiration för stora 60 tals blå hus, med två våningar, sadeltak och tak i shingel
Inspiration för stora 60 tals blå hus, med två våningar, sadeltak och tak i shingel
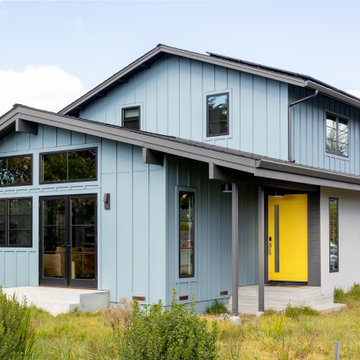
Board and Batten Hardy siding pairs with black Marvin Windows to create a stunning renovation. The renovation includes a second story addition to increase the size and function of the home.
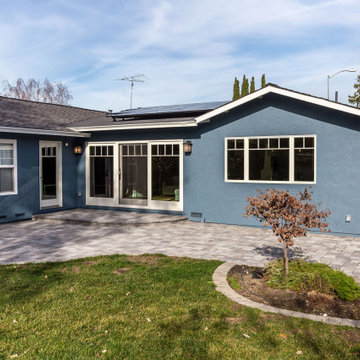
Next Stage Design + Build, San Jose, California, 2022 Regional CotY Award Winner, Residential Addition Over $250,000
Bild på ett litet retro blått hus, med allt i ett plan, stuckatur, sadeltak och tak i shingel
Bild på ett litet retro blått hus, med allt i ett plan, stuckatur, sadeltak och tak i shingel
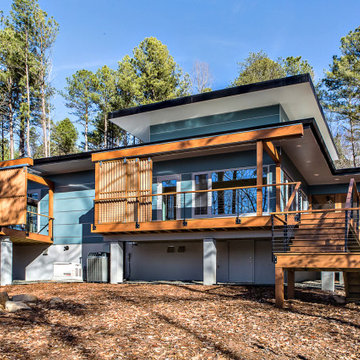
The western decks face a magnificent view. We designed sliding wood screens that can be easily closed to block the intense summer heat when needed.
Inspiration för ett mellanstort 50 tals blått hus, med allt i ett plan, fiberplattor i betong, platt tak och levande tak
Inspiration för ett mellanstort 50 tals blått hus, med allt i ett plan, fiberplattor i betong, platt tak och levande tak
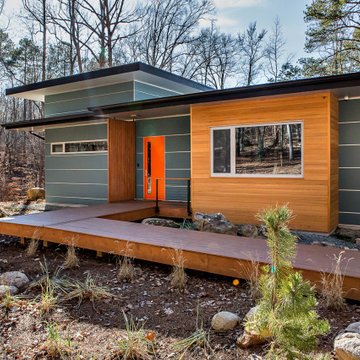
The entry has a generous wood ramp to allow the owners' parents to visit with no encumbrance from steps or tripping hazards. The orange front door has a long sidelight of glass to allow the owners to see who is at the front door. The wood accent is on the outside of the home office or study.
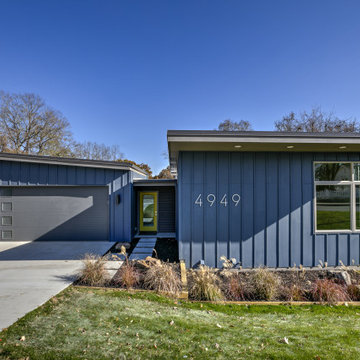
Bild på ett mellanstort 50 tals blått hus, med två våningar, blandad fasad, pulpettak och tak i metall
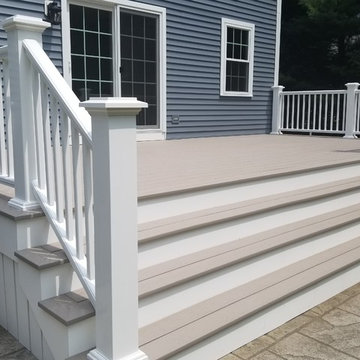
GAF Timberline HD Roofing System in the color, Pewter Gray. Mastic Carvedwood 44 Vinyl Siding in the color, English Wedgewood. TimberTech AZEK Decking in the color, Slate Gray. Harvey Classic Replacement Windows in the color, White.
4 359 foton på blått hus
7