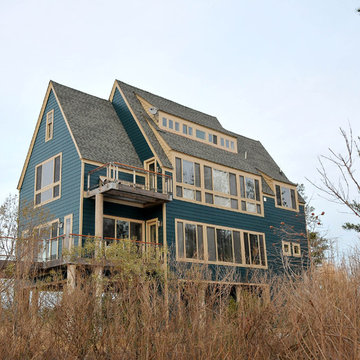4 359 foton på blått hus
Sortera efter:
Budget
Sortera efter:Populärt i dag
41 - 60 av 4 359 foton
Artikel 1 av 3
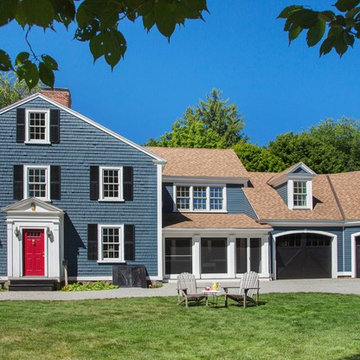
For the William Cook House (c. 1809) in downtown Beverly, Massachusetts, we were asked to create an addition to create spatial and aesthetic continuity between the main house, a front courtyard area, and the backyard pool. Our carriage house design provides a functional and inviting extension to the home’s public façade and creates a unique private space for personal enjoyment and entertaining. The two-car garage features a game room on the second story while a striking exterior brick wall with built-in outdoor fireplace anchors the pool deck to the home, creating a wonderful outdoor haven in the home’s urban setting.
Photo Credit: Eric Roth

Glenn Layton Homes, LLC, "Building Your Coastal Lifestyle"
Inspiration för mellanstora maritima blå hus, med två våningar, stuckatur och sadeltak
Inspiration för mellanstora maritima blå hus, med två våningar, stuckatur och sadeltak

Modern rustic exterior with stone walls, reclaimed wood accents and a metal roof.
Idéer för ett mellanstort rustikt blått hus, med allt i ett plan, fiberplattor i betong, pulpettak och tak i metall
Idéer för ett mellanstort rustikt blått hus, med allt i ett plan, fiberplattor i betong, pulpettak och tak i metall

Idéer för mellanstora vintage blå hus, med två våningar, tak i shingel, blandad fasad och valmat tak
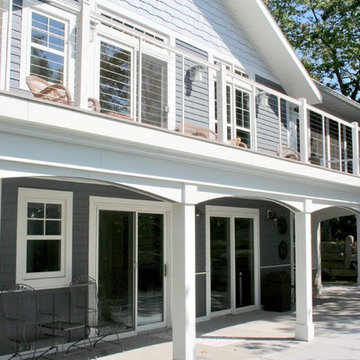
The existing wood siding and wood trim and much of at the existing stucco were replaced with engineered wood lap siding and shakes. The new exterior color scheme of french blue with accents of white and pale gray gives a more nautical feel to the house.
The original cottage was wrapped by a deck on all four sides, most of which was not used. The new composite deck is located primarily on the south (lake) side of the house, as well as at the entry. The chalet-style railings were replaced with crisp-looking cable railings. Scalloped trim connects the posts supporting the new deck.
Lowering the grade between the house and the garage placed the entry walkway at the same level as the back patio, eliminating the need to walk up a set of stairs to get from the back yard to the front.
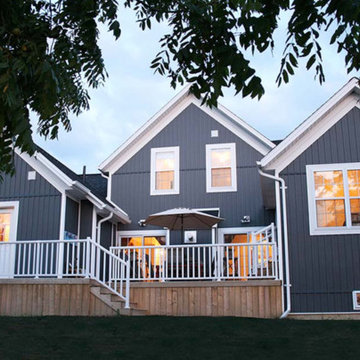
Inspiration för mellanstora maritima blå hus, med två våningar, fiberplattor i betong, sadeltak och tak med takplattor
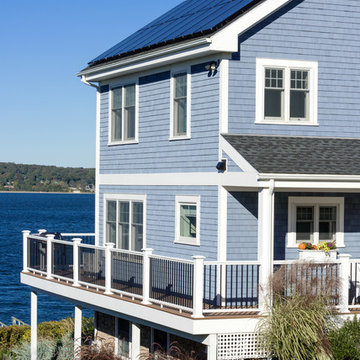
Zero energy home built with a high efficiency building envelope, geothermal heating and cooling system, solar photovoltaic array, and backup generator. The geothermal system and solar array offset 100% of the home's energy demand.
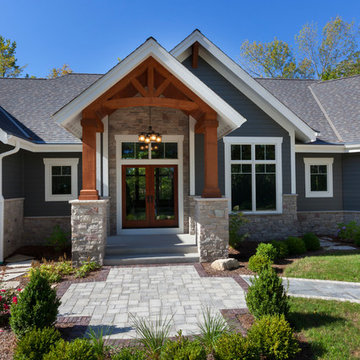
Modern mountain aesthetic in this fully exposed custom designed ranch. Exterior brings together lap siding and stone veneer accents with welcoming timber columns and entry truss. Garage door covered with standing seam metal roof supported by brackets. Large timber columns and beams support a rear covered screened porch. (Ryan Hainey)
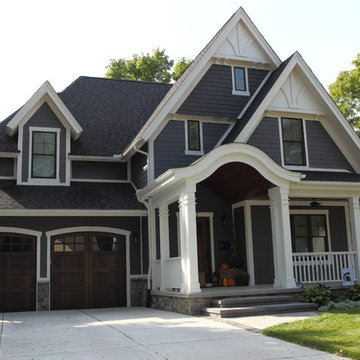
small lot plan
Idéer för att renovera ett mellanstort vintage blått hus i flera nivåer, med metallfasad och valmat tak
Idéer för att renovera ett mellanstort vintage blått hus i flera nivåer, med metallfasad och valmat tak

The shape of the angled porch-roof, sets the tone for a truly modern entryway. This protective covering makes a dramatic statement, as it hovers over the front door. The blue-stone terrace conveys even more interest, as it gradually moves upward, morphing into steps, until it reaches the porch.
Porch Detail
The multicolored tan stone, used for the risers and retaining walls, is proportionally carried around the base of the house. Horizontal sustainable-fiber cement board replaces the original vertical wood siding, and widens the appearance of the facade. The color scheme — blue-grey siding, cherry-wood door and roof underside, and varied shades of tan and blue stone — is complimented by the crisp-contrasting black accents of the thin-round metal columns, railing, window sashes, and the roof fascia board and gutters.
This project is a stunning example of an exterior, that is both asymmetrical and symmetrical. Prior to the renovation, the house had a bland 1970s exterior. Now, it is interesting, unique, and inviting.
Photography Credit: Tom Holdsworth Photography
Contractor: Owings Brothers Contracting
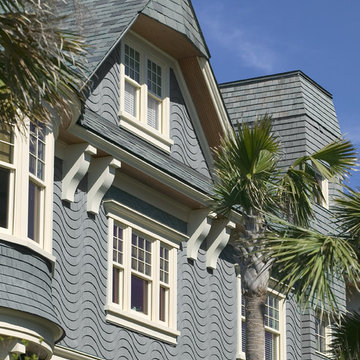
Rion Rizzo, Creative Sources Photography
Inspiration för stora klassiska blå trähus, med tre eller fler plan
Inspiration för stora klassiska blå trähus, med tre eller fler plan
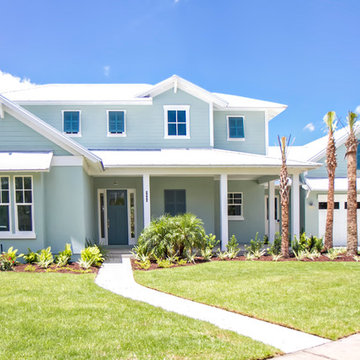
Glenn Layton Homes, LLC, "Building Your Coastal Lifestyle"
Idéer för att renovera ett mellanstort maritimt blått hus, med två våningar, stuckatur, sadeltak och tak i metall
Idéer för att renovera ett mellanstort maritimt blått hus, med två våningar, stuckatur, sadeltak och tak i metall
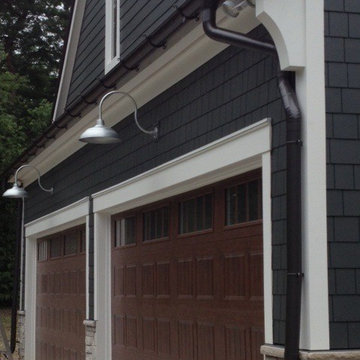
This particular homeowner was so happy that the gutters looked so good it's all anyone who came over talked about. He called our project manager, and said 'I spent 10 times more for my siding, paint, and wood embellishments, and the only thing people comment on when they come over is how awesome my gutters are. Great Customer with impeccable taste.
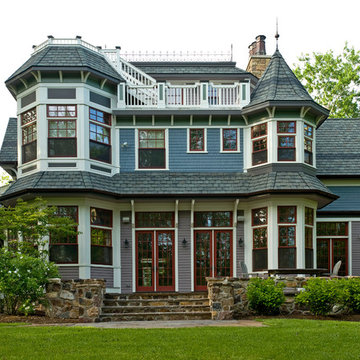
The back of the house showing off it's great Architectural details.
Foto på ett stort vintage blått trähus, med två våningar och sadeltak
Foto på ett stort vintage blått trähus, med två våningar och sadeltak
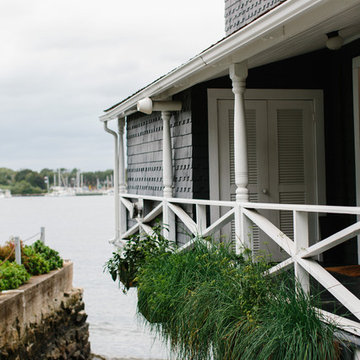
Simple Front entrance with variegated shingle work
Idéer för ett litet klassiskt blått hus, med två våningar, sadeltak och tak i shingel
Idéer för ett litet klassiskt blått hus, med två våningar, sadeltak och tak i shingel

Idéer för ett mellanstort klassiskt blått hus, med två våningar, tak i shingel, blandad fasad och valmat tak
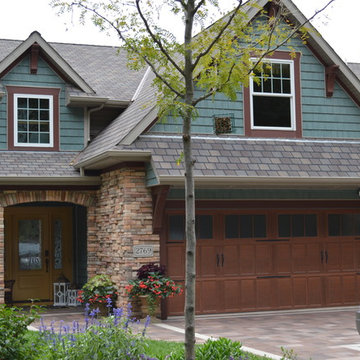
Idéer för ett stort amerikanskt blått hus, med tre eller fler plan, vinylfasad, sadeltak och tak i shingel
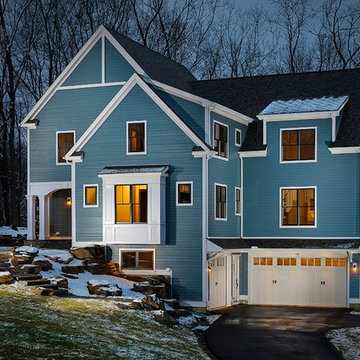
Custom craftsman style home by Advantage Contracting in West Hartford, CT. This custom home was built in South Glastonbury, CT.
Foto på ett mellanstort amerikanskt blått hus, med två våningar, fiberplattor i betong och sadeltak
Foto på ett mellanstort amerikanskt blått hus, med två våningar, fiberplattor i betong och sadeltak
4 359 foton på blått hus
3

