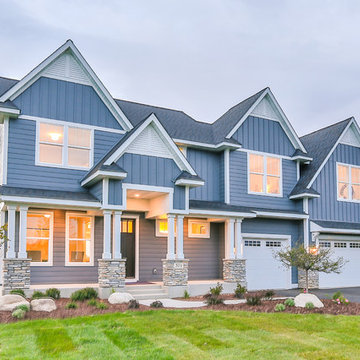4 359 foton på blått hus
Sortera efter:
Budget
Sortera efter:Populärt i dag
81 - 100 av 4 359 foton
Artikel 1 av 3
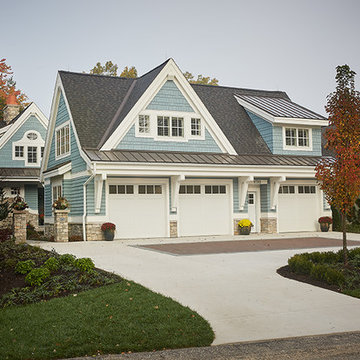
The best of the past and present meet in this distinguished design. Custom craftsmanship and distinctive detailing give this lakefront residence its vintage flavor while an open and light-filled floor plan clearly mark it as contemporary. With its interesting shingled roof lines, abundant windows with decorative brackets and welcoming porch, the exterior takes in surrounding views while the interior meets and exceeds contemporary expectations of ease and comfort. The main level features almost 3,000 square feet of open living, from the charming entry with multiple window seats and built-in benches to the central 15 by 22-foot kitchen, 22 by 18-foot living room with fireplace and adjacent dining and a relaxing, almost 300-square-foot screened-in porch. Nearby is a private sitting room and a 14 by 15-foot master bedroom with built-ins and a spa-style double-sink bath with a beautiful barrel-vaulted ceiling. The main level also includes a work room and first floor laundry, while the 2,165-square-foot second level includes three bedroom suites, a loft and a separate 966-square-foot guest quarters with private living area, kitchen and bedroom. Rounding out the offerings is the 1,960-square-foot lower level, where you can rest and recuperate in the sauna after a workout in your nearby exercise room. Also featured is a 21 by 18-family room, a 14 by 17-square-foot home theater, and an 11 by 12-foot guest bedroom suite.
Photography: Ashley Avila Photography & Fulview Builder: J. Peterson Homes Interior Design: Vision Interiors by Visbeen
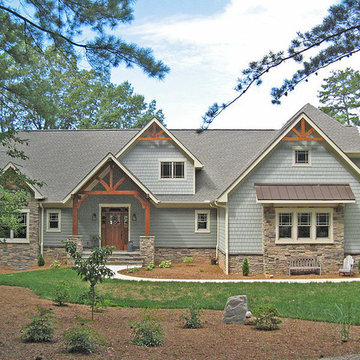
Idéer för att renovera ett mellanstort amerikanskt blått hus, med två våningar, sadeltak och tak i shingel
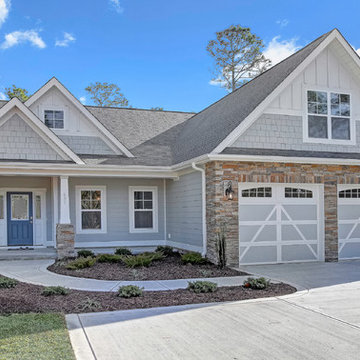
Idéer för ett mellanstort klassiskt blått hus, med två våningar, fiberplattor i betong, sadeltak och tak i shingel
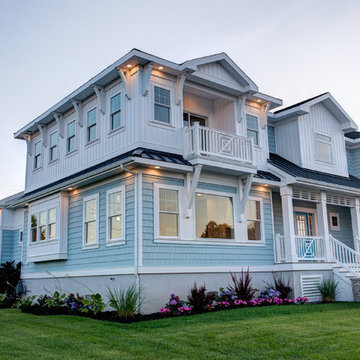
Inspiration för ett stort maritimt blått hus, med två våningar, blandad fasad och sadeltak
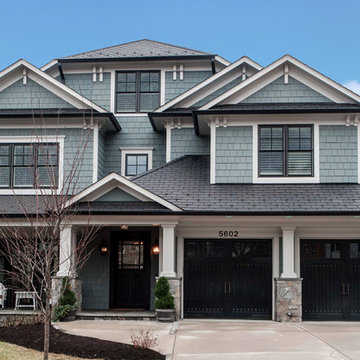
Inredning av ett amerikanskt stort blått trähus, med tre eller fler plan och sadeltak
The exterior of this 3000 sf home features a low pitch roof with triangular columns on a stone base, adding interest to the expansive porch. The use of natural materials and bountiful windows gives this modern interpretation of craftsman style home an organic feel. Inside the rooms flow into one another, providing a timeless feel to the home.
The high level of detailing throughout this home is designed to increase functionality with useful features such as built in cabinetry, coffered ceilings and custom mill work. Examples can be seen everywhere, including upstairs in the large master suite which includes a soaking tub that has a two-sided fireplace which can be seen from both the bedroom and bathroom and provides both beauty and purpose.

This Transitional Craftsman was originally built in 1904, and recently remodeled to replace unpermitted additions that were not to code. The playful blue exterior with white trim evokes the charm and character of this home.
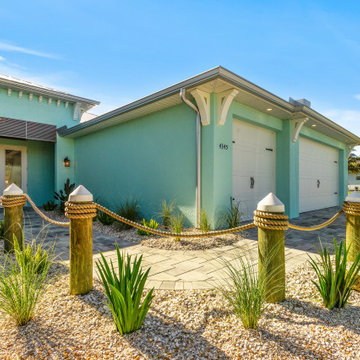
Nautical Theme Landscaping
Inspiration för stora maritima blå hus, med allt i ett plan och tak i metall
Inspiration för stora maritima blå hus, med allt i ett plan och tak i metall
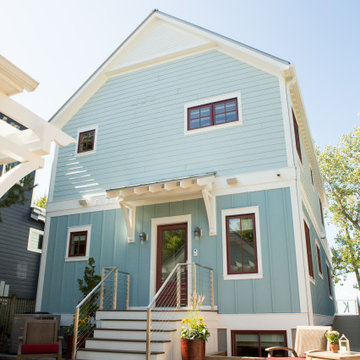
Maritim inredning av ett mellanstort blått hus, med två våningar, fiberplattor i betong, sadeltak och tak i metall
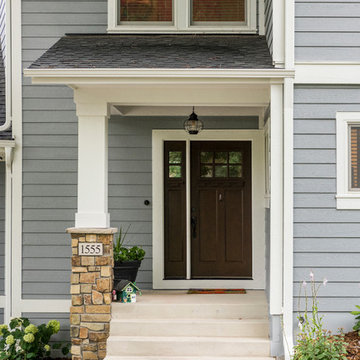
Spacecrafting / Architectural Photography
Inspiration för stora amerikanska blå hus, med två våningar, sadeltak och tak i shingel
Inspiration för stora amerikanska blå hus, med två våningar, sadeltak och tak i shingel
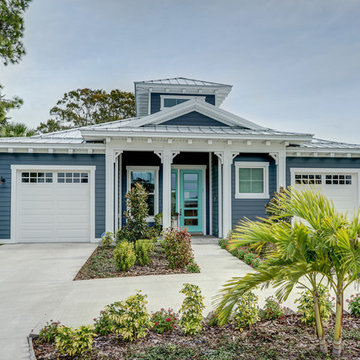
The metal roof, blue lap siding, white corbels, and the window trim and columns provide the architectural detail to set this beach house apart.
Exempel på ett mellanstort maritimt blått hus, med allt i ett plan, fiberplattor i betong, sadeltak och tak i metall
Exempel på ett mellanstort maritimt blått hus, med allt i ett plan, fiberplattor i betong, sadeltak och tak i metall
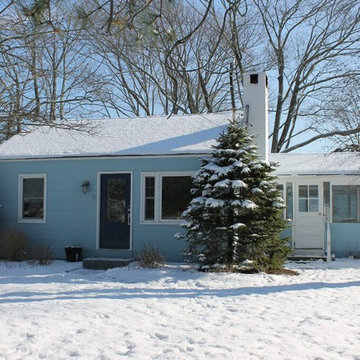
Innovative space with architectural character that feels open, light and bright
Idéer för ett maritimt blått hus, med allt i ett plan, fiberplattor i betong, sadeltak och tak i shingel
Idéer för ett maritimt blått hus, med allt i ett plan, fiberplattor i betong, sadeltak och tak i shingel
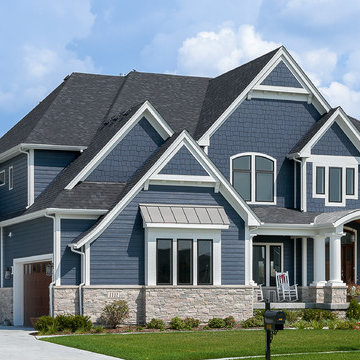
Craftsman home with side-load garage features JamesHardie siding and a stone table. Custom-built home by King's Court Builders, Naperville, Illinois. (17AE)
Photos by: Picture Perfect House
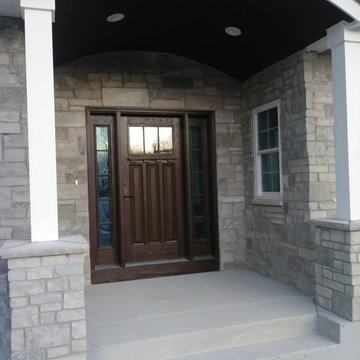
Foto på ett mellanstort amerikanskt blått hus, med allt i ett plan, valmat tak och tak i shingel
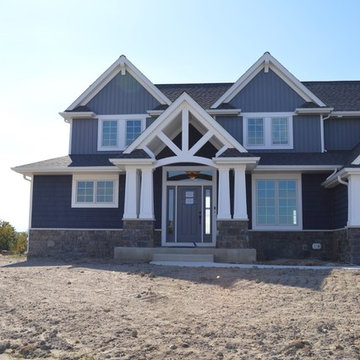
Foto på ett stort amerikanskt blått hus, med tre eller fler plan, blandad fasad, sadeltak och tak i shingel
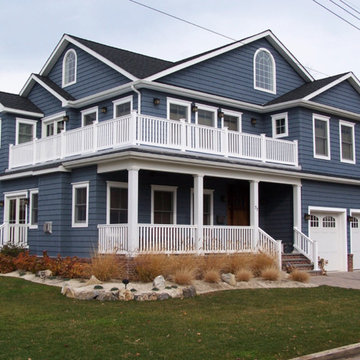
Idéer för ett stort klassiskt blått hus, med tre eller fler plan, valmat tak och tak i shingel
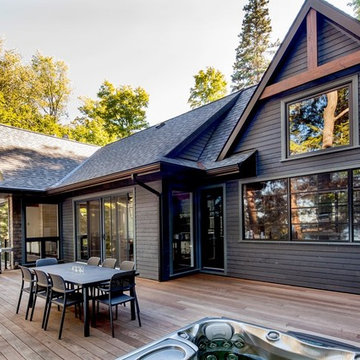
This cottage`s exterior incorporates several different types of textures all the way from shingles to stone to siding, while still allowing for the natural beauty of the property to shine through. It`s close vicinity to the water is accentuated with the walk out feature of the property where one can sit and enjoy the view just steps from the water.
Inside this home is a beautiful, white open concept layout followed by large timber wood beams that highlight the tall ceilings. These clean lines bring a breath of fresh air into the space contrasting with a rustic edge to keep the interior feeling warm and inviting. The rustic wooden accent wall found in the basement family room ties the two floors together beautifully while staying simple.
Tamarack North prides their company of professional engineers and builders passionate about serving Muskoka, Lake of Bays and Georgian Bay with fine seasonal homes.
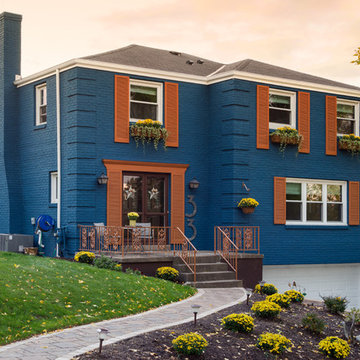
Third Shift Photography
Eklektisk inredning av ett stort blått hus, med tre eller fler plan, tegel och sadeltak
Eklektisk inredning av ett stort blått hus, med tre eller fler plan, tegel och sadeltak
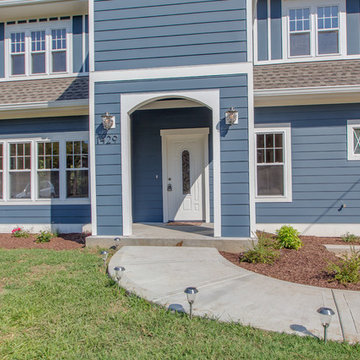
Audrey Spillman
Inspiration för stora minimalistiska blå hus, med två våningar, fiberplattor i betong och sadeltak
Inspiration för stora minimalistiska blå hus, med två våningar, fiberplattor i betong och sadeltak
4 359 foton på blått hus
5
