4 359 foton på blått hus
Sortera efter:
Budget
Sortera efter:Populärt i dag
61 - 80 av 4 359 foton
Artikel 1 av 3
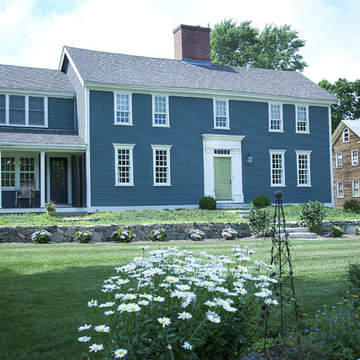
This extensive restoration project involved dismantling, moving, and reassembling this historic (c. 1687) First Period home in Ipswich, Massachusetts. We worked closely with the dedicated homeowners and a team of specialist craftsmen – first to assess the situation and devise a strategy for the work, and then on the design of the addition and indoor renovations. As with all our work on historic homes, we took special care to preserve the building’s authenticity while allowing for the integration of modern comforts and amenities. The finished product is a grand and gracious home that is a testament to the investment of everyone involved.
Excerpt from Wicked Local Ipswich - Before proceeding with the purchase, Johanne said she and her husband wanted to make sure the house was worth saving. Mathew Cummings, project architect for Cummings Architects, helped the Smith's determine what needed to be done in order to restore the house. Johanne said Cummings was really generous with his time and assisted the Smith's with all the fine details associated with the restoration.
Photo Credit: Cynthia August

This cozy lake cottage skillfully incorporates a number of features that would normally be restricted to a larger home design. A glance of the exterior reveals a simple story and a half gable running the length of the home, enveloping the majority of the interior spaces. To the rear, a pair of gables with copper roofing flanks a covered dining area that connects to a screened porch. Inside, a linear foyer reveals a generous staircase with cascading landing. Further back, a centrally placed kitchen is connected to all of the other main level entertaining spaces through expansive cased openings. A private study serves as the perfect buffer between the homes master suite and living room. Despite its small footprint, the master suite manages to incorporate several closets, built-ins, and adjacent master bath complete with a soaker tub flanked by separate enclosures for shower and water closet. Upstairs, a generous double vanity bathroom is shared by a bunkroom, exercise space, and private bedroom. The bunkroom is configured to provide sleeping accommodations for up to 4 people. The rear facing exercise has great views of the rear yard through a set of windows that overlook the copper roof of the screened porch below.
Builder: DeVries & Onderlinde Builders
Interior Designer: Vision Interiors by Visbeen
Photographer: Ashley Avila Photography
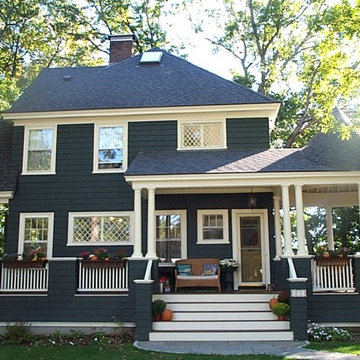
A round porch with round roof and curved railings.
Designed by Woodworth Architects.
Inredning av ett klassiskt mellanstort blått trähus, med två våningar och valmat tak
Inredning av ett klassiskt mellanstort blått trähus, med två våningar och valmat tak
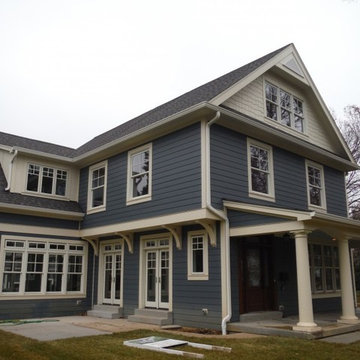
Front of the house HardiePlank Evening Blue with HardieTrim and HardieShingle in Sail Cloth
Exempel på ett stort blått hus, med två våningar och fiberplattor i betong
Exempel på ett stort blått hus, med två våningar och fiberplattor i betong

Bild på ett mellanstort maritimt blått hus, med två våningar, vinylfasad och tak i shingel
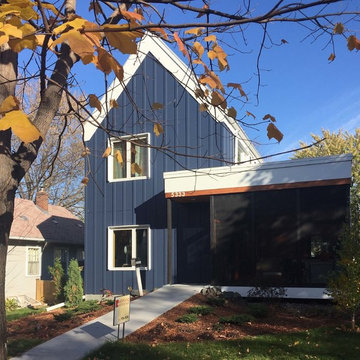
Scott J. Newland, AIA
Idéer för att renovera ett mellanstort lantligt blått hus, med två våningar, fiberplattor i betong, sadeltak och tak i metall
Idéer för att renovera ett mellanstort lantligt blått hus, med två våningar, fiberplattor i betong, sadeltak och tak i metall
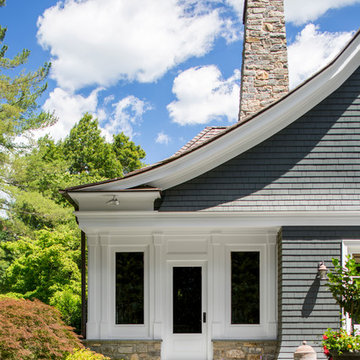
Laura Moss Photography
Idéer för stora vintage blå hus, med tre eller fler plan och tak i shingel
Idéer för stora vintage blå hus, med tre eller fler plan och tak i shingel
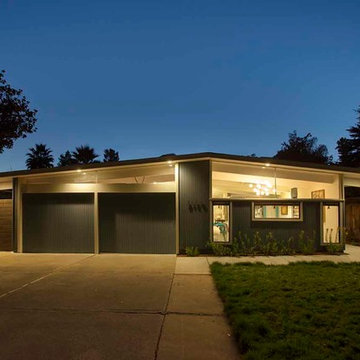
The renovated exterior is showing the new Bronze finished aluminum windows, new horizontal fencing to the left side, Dutch blue and white paint scheme and under eave installed perimeter lighting. The new landscaping shows the beginning stages of Buffalo grass which was chosen for drought resistance and no-mow maintenance. Through the front window, the Mid Century style Sputnik pendant light can be seen.
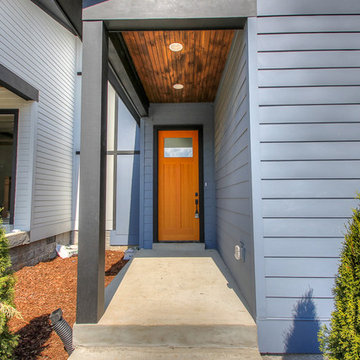
Idéer för att renovera ett mellanstort funkis blått hus, med två våningar, vinylfasad och pulpettak
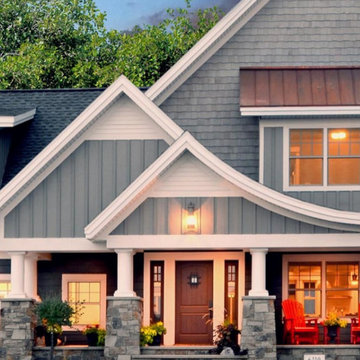
Contemporary Curved Roof House by Chris Hawley , Architect
Fargo, ND
Siding and trim work performed by Troy Bucholz and Chad Martinson
Inspiration för ett stort funkis blått trähus, med två våningar och sadeltak
Inspiration för ett stort funkis blått trähus, med två våningar och sadeltak
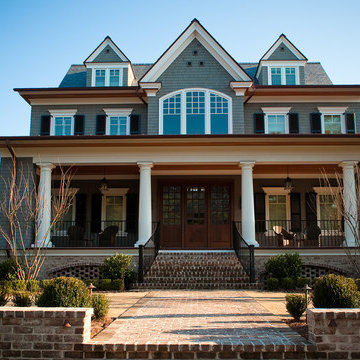
This is the entry façade of an oceanfront house on Kiawah Island. It has a gracious front porch adorned with the quintessential porch furniture: rocking chairs. The porch ceiling is natural stained beaded board, the shutters are operable wood, the siding is cedar shingles stained on all 6 sides, the brick is old brick, and the roof is heavy Vermont slate.

Klassisk inredning av ett mellanstort blått hus, med två våningar, vinylfasad, sadeltak och tak med takplattor

Jason R. Bernard
Idéer för att renovera ett stort amerikanskt blått trähus, med två våningar och halvvalmat sadeltak
Idéer för att renovera ett stort amerikanskt blått trähus, med två våningar och halvvalmat sadeltak
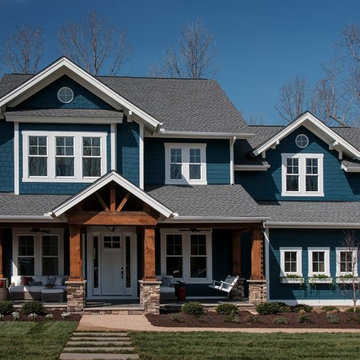
Awards at 2014 Homearoma include "Best Curb Appeal"
Foto på ett stort amerikanskt blått hus, med två våningar, blandad fasad, sadeltak och tak i shingel
Foto på ett stort amerikanskt blått hus, med två våningar, blandad fasad, sadeltak och tak i shingel

Foto på ett stort maritimt blått hus, med två våningar, tak i shingel, blandad fasad och sadeltak
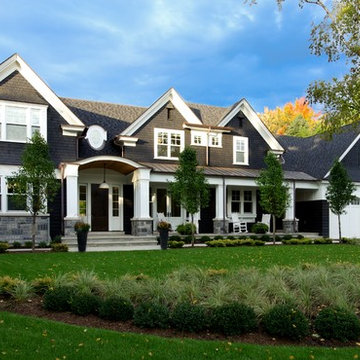
Inger Mackenzie
Klassisk inredning av ett mellanstort blått hus, med två våningar, blandad fasad och sadeltak
Klassisk inredning av ett mellanstort blått hus, med två våningar, blandad fasad och sadeltak

this 1920s carriage house was substantially rebuilt and linked to the main residence via new garden gate and private courtyard. Care was taken in matching brick and stucco detailing.

Rancher exterior remodel - craftsman portico and pergola addition. Custom cedar woodwork with moravian star pendant and copper roof. Cedar Portico. Cedar Pavilion. Doylestown, PA remodelers
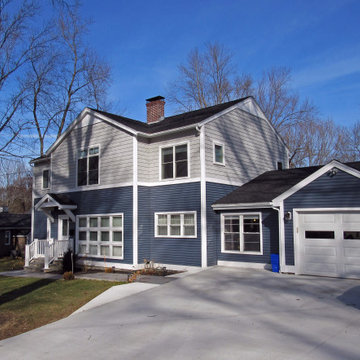
Exterior of renovated home and new 2nd floor addition.
Website: www.tektoniksarchitects.com
Instagram: www.instagram.com/tektoniks_architects
Exempel på ett mellanstort klassiskt blått hus, med två våningar, blandad fasad, sadeltak och tak i shingel
Exempel på ett mellanstort klassiskt blått hus, med två våningar, blandad fasad, sadeltak och tak i shingel
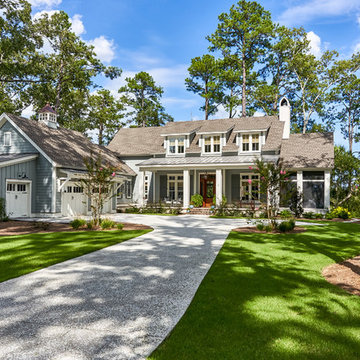
Tom Jenkins Photography
Maritim inredning av ett stort blått hus, med två våningar och tak i shingel
Maritim inredning av ett stort blått hus, med två våningar och tak i shingel
4 359 foton på blått hus
4