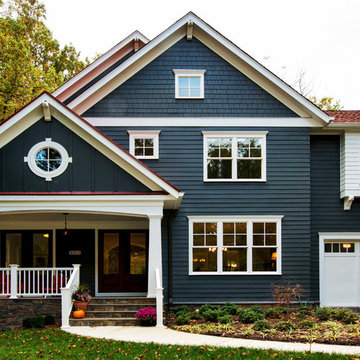4 359 foton på blått hus
Sortera efter:
Budget
Sortera efter:Populärt i dag
101 - 120 av 4 359 foton
Artikel 1 av 3
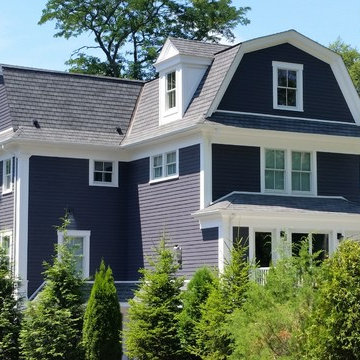
Idéer för ett stort klassiskt blått hus, med tre eller fler plan, mansardtak och tak i shingel
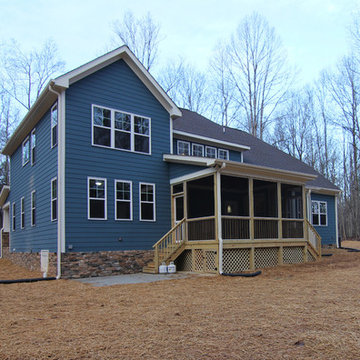
From the outside, the blue painted exterior looks beautiful with wrapping stone accents and white trim windows. A screened back porch offers indoor-outdoor living space.

Full gut renovation and facade restoration of an historic 1850s wood-frame townhouse. The current owners found the building as a decaying, vacant SRO (single room occupancy) dwelling with approximately 9 rooming units. The building has been converted to a two-family house with an owner’s triplex over a garden-level rental.
Due to the fact that the very little of the existing structure was serviceable and the change of occupancy necessitated major layout changes, nC2 was able to propose an especially creative and unconventional design for the triplex. This design centers around a continuous 2-run stair which connects the main living space on the parlor level to a family room on the second floor and, finally, to a studio space on the third, thus linking all of the public and semi-public spaces with a single architectural element. This scheme is further enhanced through the use of a wood-slat screen wall which functions as a guardrail for the stair as well as a light-filtering element tying all of the floors together, as well its culmination in a 5’ x 25’ skylight.
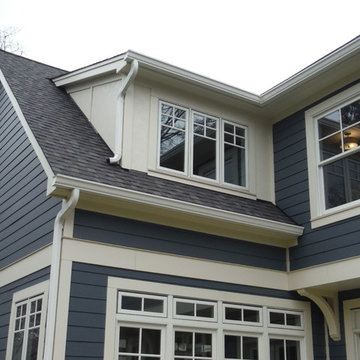
Hardie Board & Batten Siding in Sail Cloth (on top around left window)
Foto på ett stort vintage blått hus, med två våningar och fiberplattor i betong
Foto på ett stort vintage blått hus, med två våningar och fiberplattor i betong
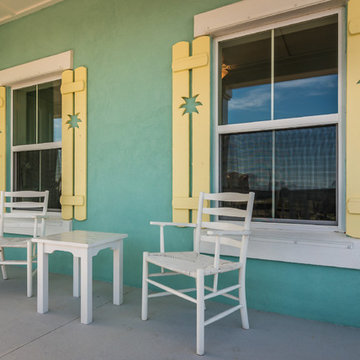
Inspiration för ett mellanstort maritimt blått hus, med två våningar, blandad fasad, halvvalmat sadeltak och tak i shingel
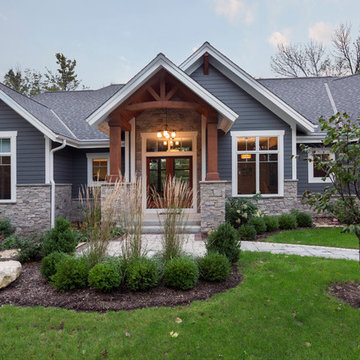
Modern mountain aesthetic in this fully exposed custom designed ranch. Exterior brings together lap siding and stone veneer accents with welcoming timber columns and entry truss. Garage door covered with standing seam metal roof supported by brackets. Large timber columns and beams support a rear covered screened porch. (Ryan Hainey)
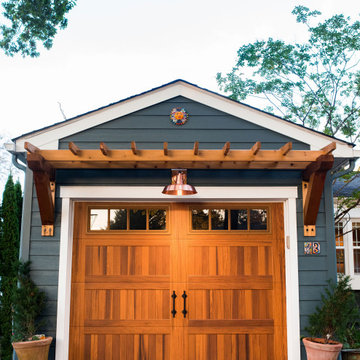
Rancher exterior remodel - craftsman portico and pergola addition. Custom cedar woodwork with moravian star pendant and copper roof. Cedar Portico. Cedar Pavilion. Doylestown, PA remodelers
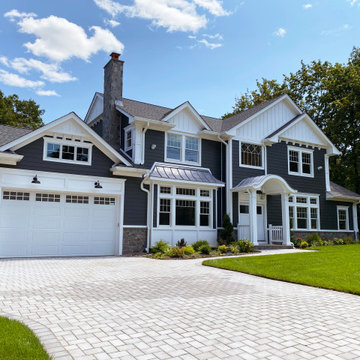
Inspiration för ett stort vintage blått hus, med två våningar, fiberplattor i betong, sadeltak och tak i shingel
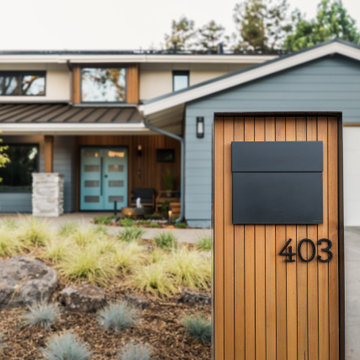
Foto på ett stort funkis blått hus, med två våningar, sadeltak och tak i metall
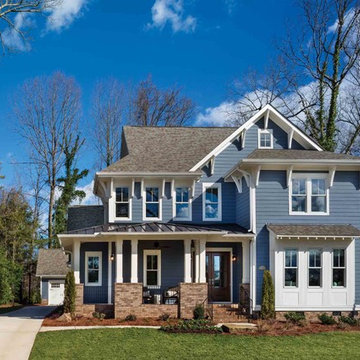
Davidson Model at Cramer's Pond
Exempel på ett mellanstort amerikanskt blått hus, med två våningar och tak i shingel
Exempel på ett mellanstort amerikanskt blått hus, med två våningar och tak i shingel
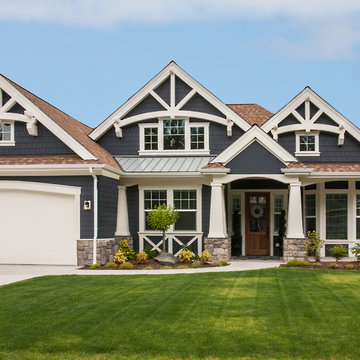
Exempel på ett mellanstort amerikanskt blått hus, med allt i ett plan, fiberplattor i betong, sadeltak och tak i shingel

Inspiration för mellanstora klassiska blå hus, med två våningar, fiberplattor i betong, sadeltak och tak i mixade material
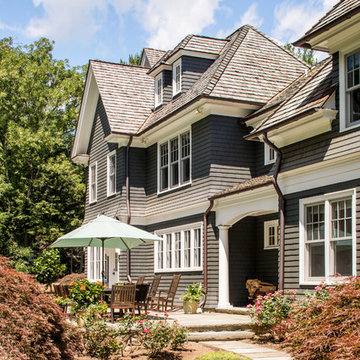
Laura Moss Photography
Idéer för stora vintage blå hus, med tre eller fler plan och tak i shingel
Idéer för stora vintage blå hus, med tre eller fler plan och tak i shingel
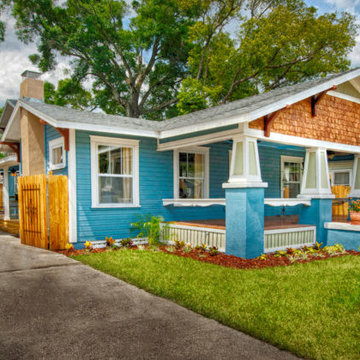
Idéer för att renovera ett stort amerikanskt blått hus, med två våningar, blandad fasad, sadeltak och tak i shingel
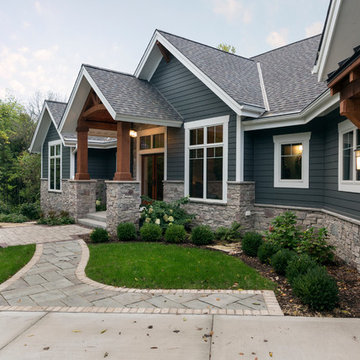
Modern mountain aesthetic in this fully exposed custom designed ranch. Exterior brings together lap siding and stone veneer accents with welcoming timber columns and entry truss. Garage door covered with standing seam metal roof supported by brackets. Large timber columns and beams support a rear covered screened porch. (Ryan Hainey)
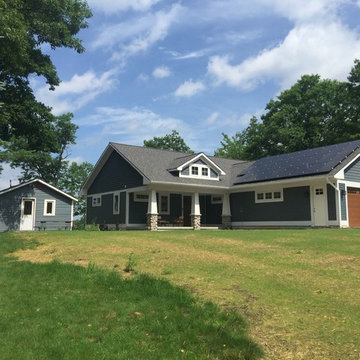
Southeast Elevation
7.5 Kw Photovoltaic Panels
Picture by Homeowner
Inspiration för ett mellanstort amerikanskt blått hus, med allt i ett plan, sadeltak och fiberplattor i betong
Inspiration för ett mellanstort amerikanskt blått hus, med allt i ett plan, sadeltak och fiberplattor i betong
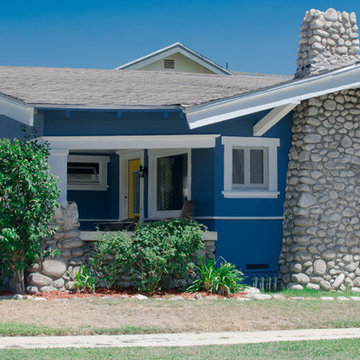
This home is for someone who doesn't fear the idea of a bold colors on the exterior of their home. The bold blue gives this timeless craftsman home a new modern look and the white trim serves as a great accent. Every color can work, it's just about choosing the perfect complementing color.
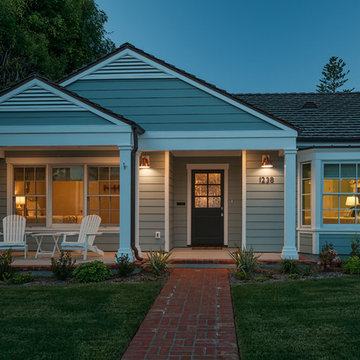
Beach style one-story exterior with wood siding and gable roof in Coronado, Ca.
Patricia Bean Expressive Architectural Photography
Inspiration för ett mellanstort maritimt blått trähus, med allt i ett plan
Inspiration för ett mellanstort maritimt blått trähus, med allt i ett plan
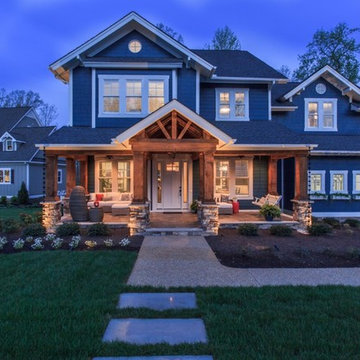
Awards at 2014 Homearoma include "Best Curb Appeal"
Inspiration för mellanstora amerikanska blå hus, med två våningar, sadeltak och tak i shingel
Inspiration för mellanstora amerikanska blå hus, med två våningar, sadeltak och tak i shingel
4 359 foton på blått hus
6
