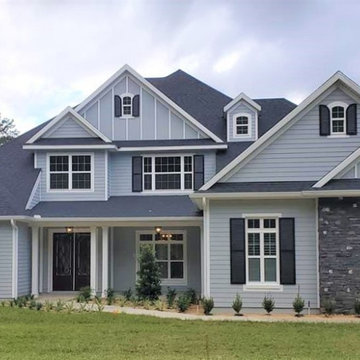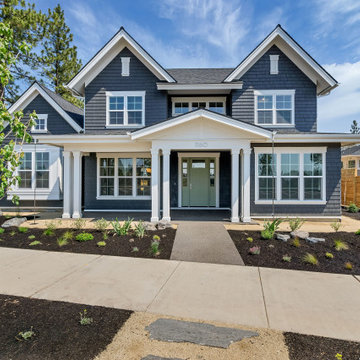615 foton på blått hus
Sortera efter:
Budget
Sortera efter:Populärt i dag
181 - 200 av 615 foton
Artikel 1 av 3
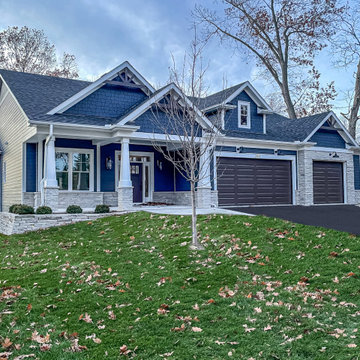
Beautiful craftsman style exterior with stone work and Hardie Board shake and horizontal siding, accent tapered pillars with stone bases, wood stain look garage doors, and exposed truss decorative accents.
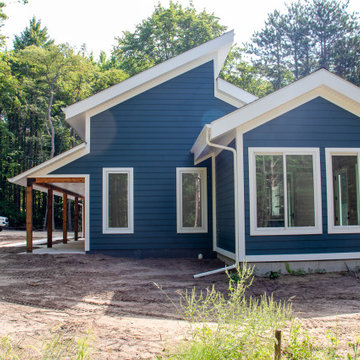
Bild på ett mellanstort funkis blått hus i flera nivåer, med vinylfasad, pulpettak och tak i shingel
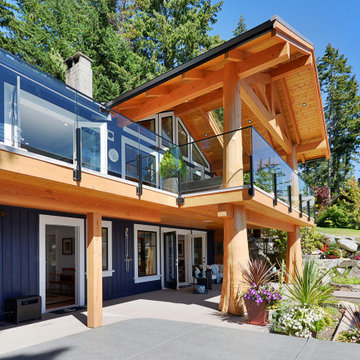
Basement level covered patio with feature flared log posts, new blue board and batten siding, an exterior shower and a outdoor seating area.
Idéer för ett mellanstort maritimt blått hus, med två våningar, vinylfasad, sadeltak och tak i metall
Idéer för ett mellanstort maritimt blått hus, med två våningar, vinylfasad, sadeltak och tak i metall
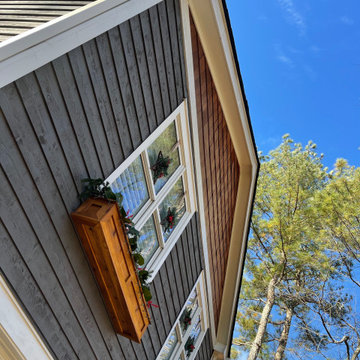
Originally, they found Atlanta Curb Appeal because we had already worked on several homes in their East Cobb Chimney Springs neighborhood. At first, this project started out as a simple add-on. The homeowner wanted a master bedroom built above the garage, but as the homeowner started talking about options with us, they decided to go even bigger. Great ideas just kept piling up! When all was said and done, they decided to also update the exterior of the house and refresh the kids’ bathrooms.
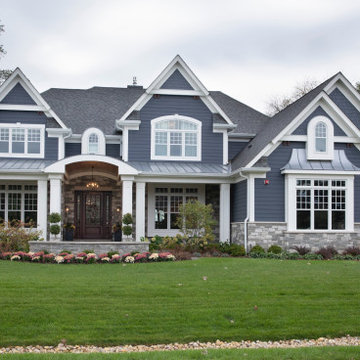
Idéer för blå hus, med två våningar, blandad fasad, sadeltak och tak i shingel
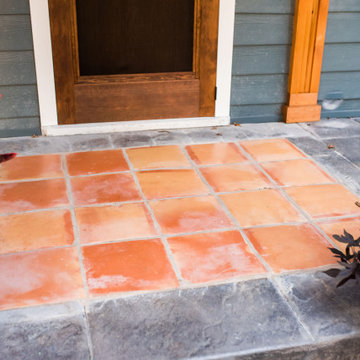
Rancher exterior remodel - craftsman portico and pergola addition. Custom cedar woodwork with moravian star pendant and copper roof. Cedar Portico. Cedar Pavilion. Doylestown, PA remodelers
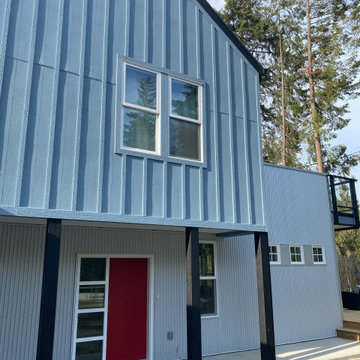
Idéer för ett litet modernt blått hus, med två våningar, blandad fasad, sadeltak och tak i metall
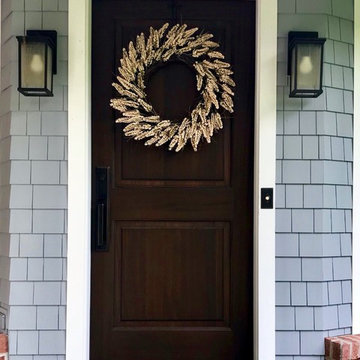
We had so much fun decorating this space. No detail was too small for Nicole and she understood it would not be completed with every detail for a couple of years, but also that taking her time to fill her home with items of quality that reflected her taste and her families needs were the most important issues. As you can see, her family has settled in.
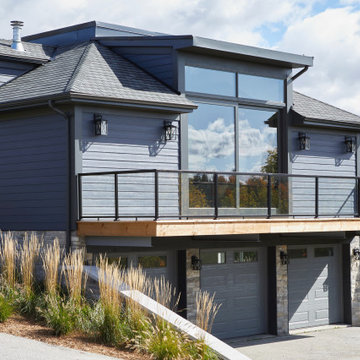
Rustic yet refined, this modern country retreat blends old and new in masterful ways, creating a fresh yet timeless experience. The structured, austere exterior gives way to an inviting interior. The palette of subdued greens, sunny yellows, and watery blues draws inspiration from nature. Whether in the upholstery or on the walls, trailing blooms lend a note of softness throughout. The dark teal kitchen receives an injection of light from a thoughtfully-appointed skylight; a dining room with vaulted ceilings and bead board walls add a rustic feel. The wall treatment continues through the main floor to the living room, highlighted by a large and inviting limestone fireplace that gives the relaxed room a note of grandeur. Turquoise subway tiles elevate the laundry room from utilitarian to charming. Flanked by large windows, the home is abound with natural vistas. Antlers, antique framed mirrors and plaid trim accentuates the high ceilings. Hand scraped wood flooring from Schotten & Hansen line the wide corridors and provide the ideal space for lounging.
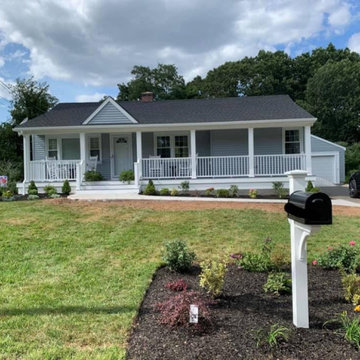
Bild på ett mellanstort vintage blått hus, med allt i ett plan, vinylfasad och tak i shingel
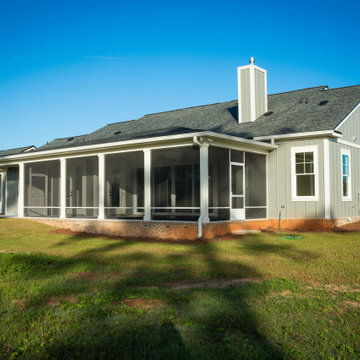
Custom home with fiber cement lap siding and a carport.
Idéer för att renovera ett mellanstort vintage blått hus, med allt i ett plan, sadeltak och tak i shingel
Idéer för att renovera ett mellanstort vintage blått hus, med allt i ett plan, sadeltak och tak i shingel

Bild på ett mellanstort funkis blått radhus, med tre eller fler plan, fiberplattor i betong, pulpettak och tak i metall
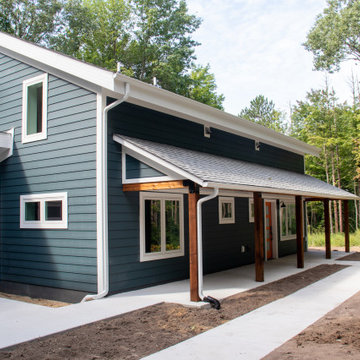
Bild på ett mellanstort funkis blått hus i flera nivåer, med vinylfasad, pulpettak och tak i shingel
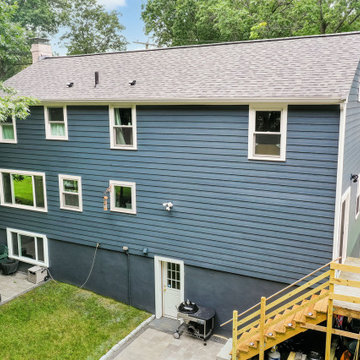
Sometimes, there are moments in the remodeling experience that words cannot fully explain how amazing it can be.
This home in Quincy, MA 02169 is one of those moments for our team.
This now stunning colonial underwent one of the biggest transformations of the year. Previously, the home held its original cedar clapboards that since 1960 have rotted, cracked, peeled, and was an eyesore for the homeowners.
GorillaPlank™ Siding System featuring Everlast Composite Siding:
Color chosen:
- 7” Blue Spruce
- 4” PVC Trim
- Exterior Painting
- Prepped, pressure-washed, and painted foundation to match the siding color.
Leak-Proof Roof® System featuring Owens Corning Asphalt Shingles:
Color chosen:
- Estate Gray TruDefinition® Duration asphalt shingles
- 5” Seamless White Aluminum Gutters
Marvin Elevate Windows
Color chosen:
- Stone White
Window Styles:
- Double-Hung windows
- 3-Lite Slider windows
- Casements windows
Marvin Essentials Sliding Patio Door
Color chosen:
Stone White
Provia Signet Fiberglass Entry Door
Color chosen:
- Mahogany (exterior)
- Mountain Berry (interior)
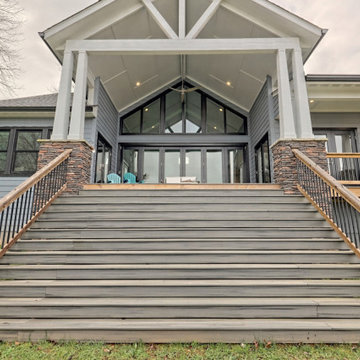
This custom home beautifully blends craftsman, modern farmhouse, and traditional elements together. The Craftsman style is evident in the exterior siding, gable roof, and columns. The interior has both farmhouse touches (barn doors) and transitional (lighting and colors).
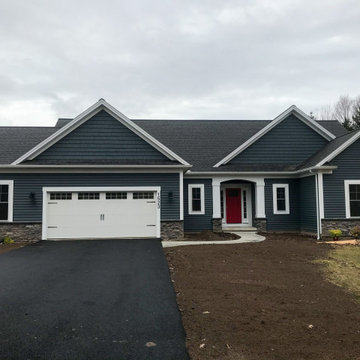
Navy Siding/Shakes with accent stone exterior
Idéer för ett mellanstort blått hus, med allt i ett plan, vinylfasad, sadeltak och tak i shingel
Idéer för ett mellanstort blått hus, med allt i ett plan, vinylfasad, sadeltak och tak i shingel
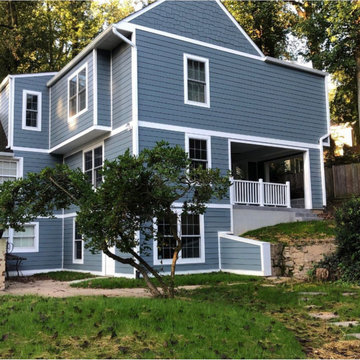
Three levels were added to the home with three new bedrooms and two bathrooms. An enclosed patio space was added to the rear which has stamped concrete.
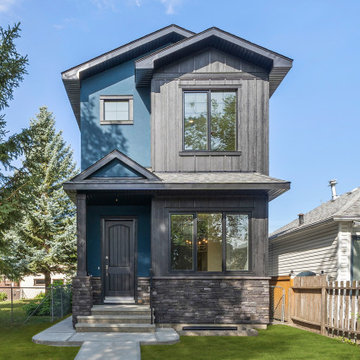
Idéer för mellanstora vintage blå hus, med två våningar, blandad fasad och sadeltak
615 foton på blått hus
10
