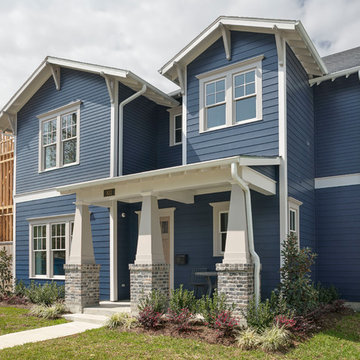615 foton på blått hus
Sortera efter:
Budget
Sortera efter:Populärt i dag
121 - 140 av 615 foton
Artikel 1 av 3
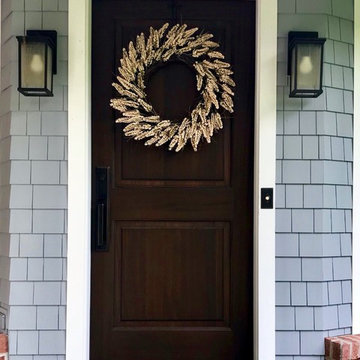
We had so much fun decorating this space. No detail was too small for Nicole and she understood it would not be completed with every detail for a couple of years, but also that taking her time to fill her home with items of quality that reflected her taste and her families needs were the most important issues. As you can see, her family has settled in.
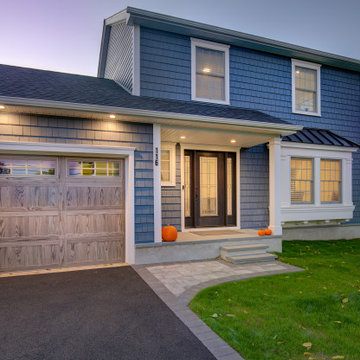
Complete Remodel of a home with a new family room addition in the rear. This remodel included expanding the kitchen space to create a new larger kitchen open into the new family room, a formal dining room, two new bathrooms a new open front entryway and a much needed update to the exterior of the home.
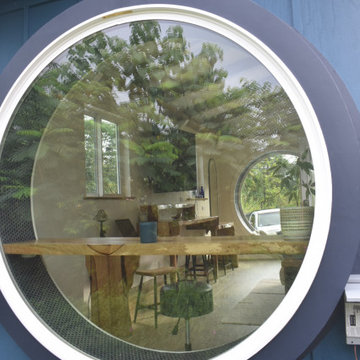
This portable custom home office add-on was inspired by the Oasis model with its 6' round windows (yes, there are two of them!). The Round windows are pushed out creating a space to span bar slab to sit at with a ledge for your feet and tile detailing. The other End is left open so you can lounge in the round window and use it as a reading nook.
The Office had 4 desk spaces, a flatscreen tv and a built-in couch with storage underneath and at it's sides. The end tables are part of the love-seat and serve as bookshelves and are sturdy enough to sit on. There is accent lighting and a 2x10" ledge that leads around the entire room- it is strong enough to be used as a library storing hundreds of books.
This office is built on an 8x20' trailer. paradisetinyhomes.com
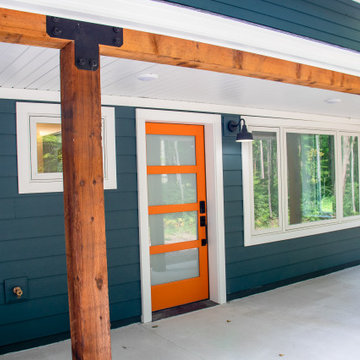
Inredning av ett modernt mellanstort blått hus i flera nivåer, med vinylfasad, pulpettak och tak i shingel
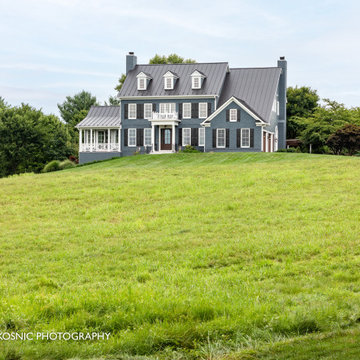
Complete renovation of a home in the rolling horse county of Loudoun County, Virginia
Klassisk inredning av ett stort blått hus, med tre eller fler plan, tegel, sadeltak och tak i metall
Klassisk inredning av ett stort blått hus, med tre eller fler plan, tegel, sadeltak och tak i metall
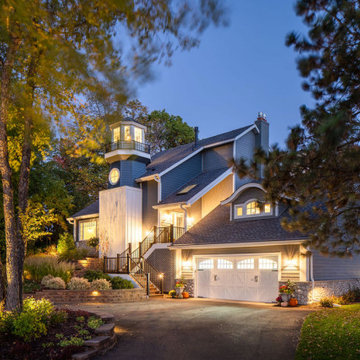
Road side view of beautiful lake side home.
Idéer för stora maritima blå hus, med tre eller fler plan, sadeltak och tak i shingel
Idéer för stora maritima blå hus, med tre eller fler plan, sadeltak och tak i shingel
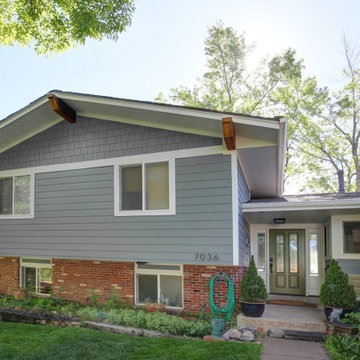
This 1970s home still had its original siding! No amount of paint could improve the existing T1-11 wood composite siding. The old siding not only look bad but it would not withstand many more years of Colorado’s climate. It was time to replace all of this home’s siding!
Colorado Siding Repair installed James Hardie fiber cement lap siding and HardieShingle® siding in Boothbay Blue with Arctic White trim. Those corbels were original to the home. We removed the existing paint and stained them to match the homeowner’s brand new garage door. The transformation is utterly jaw-dropping! With our help, this home went from drab and dreary 1970s split-level to a traditional, craftsman Colorado dream! What do you think about this Colorado home makeover?
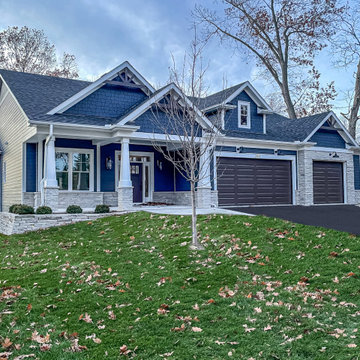
Beautiful craftsman style exterior with stone work and Hardie Board shake and horizontal siding, accent tapered pillars with stone bases, wood stain look garage doors, and exposed truss decorative accents.
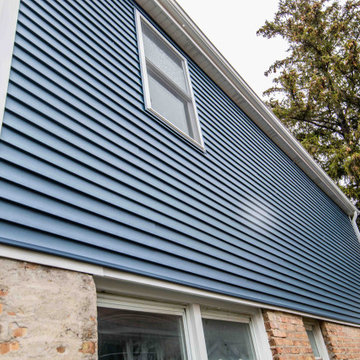
This Franklin Park two story family home needed some extra space. A new second story addition was added on top of the preexisting first floor sunroom. On the second story a balcony porch was added to create access outside. New beautiful blue siding was added to the second story all the way around. Inside new flooring and paint has been added to the rooms through out. The staircase was updated with new wood tread and risers and new wood railings.
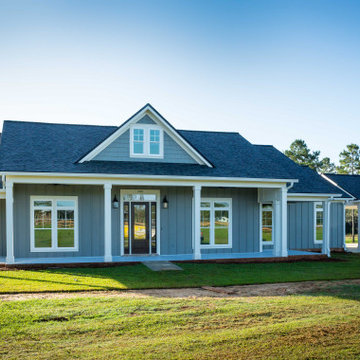
Custom home with fiber cement lap siding and a carport.
Exempel på ett mellanstort klassiskt blått hus, med allt i ett plan, sadeltak och tak i shingel
Exempel på ett mellanstort klassiskt blått hus, med allt i ett plan, sadeltak och tak i shingel
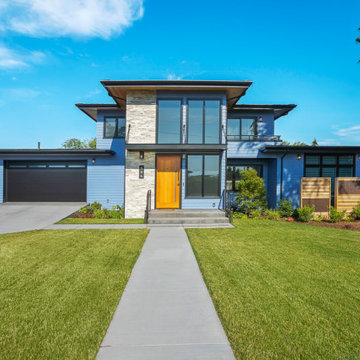
This modern 3000 sf new home is situated on the edge of downtown Edmonds with views of the Puget Sound. The design focused on main floor accessibility and aging-in-place, a high efficient building envelope and solar access, and maximizing the Puget Sound views and connection to the outdoors. The main floor of the home is laid out to provide accessibility to all the main functions of the home, including the kitchen, main living spaces, laundry, master suite, and large covered deck. The upper floor is designed with a sitting area overlooking the double height entry and sweeping views of the Puget Sound, bedrooms, bathroom, and exercise area. The daylight basement is designed with a recreation area leading out to a covered patio.
Architecture and Interior Design by: H2D Architecture + Design
www.h2darchitects.com
Photos by Christopher Nelson Photography
#edmondsarchitect
#h2d
#seattlearchitect
#sustainablehome
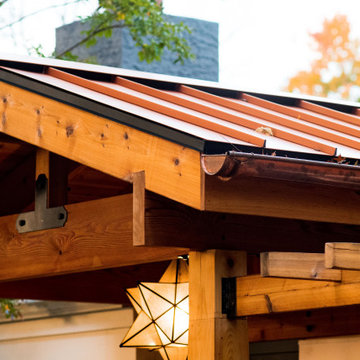
Rancher exterior remodel - craftsman portico and pergola addition. Custom cedar woodwork with moravian star pendant and copper roof. Cedar Portico. Cedar Pavilion. Doylestown, PA remodelers
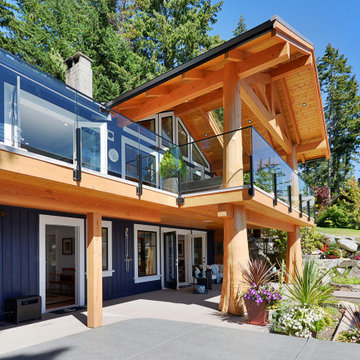
Basement level covered patio with feature flared log posts, new blue board and batten siding, an exterior shower and a outdoor seating area.
Idéer för ett mellanstort maritimt blått hus, med två våningar, vinylfasad, sadeltak och tak i metall
Idéer för ett mellanstort maritimt blått hus, med två våningar, vinylfasad, sadeltak och tak i metall
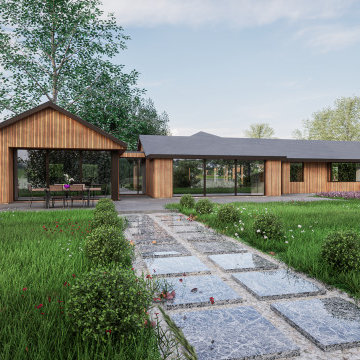
Complete renovation of an existing property of this sea-side property.
Inredning av ett modernt mellanstort blått hus, med allt i ett plan och tak med takplattor
Inredning av ett modernt mellanstort blått hus, med allt i ett plan och tak med takplattor

This mid-century modern makeover features a streamlined front door overhang and period sconces. The river pebble and concrete stepping stones complete the mid-century aesthetic. Nu Interiors, Ale Wood & Design construction and In House Photography.
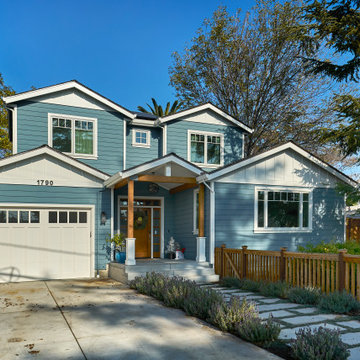
A family home ready for living! This brand new 2-story 2,400 square foot home designed inside and out by our team at Arch Studio, Inc. and finished in 2022!
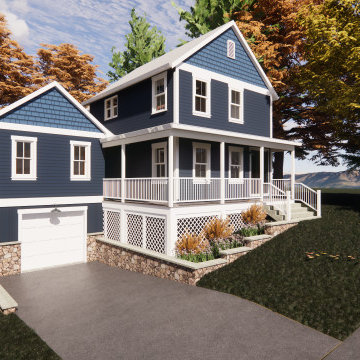
Foto på ett mellanstort lantligt blått hus, med två våningar, blandad fasad, sadeltak och tak i shingel
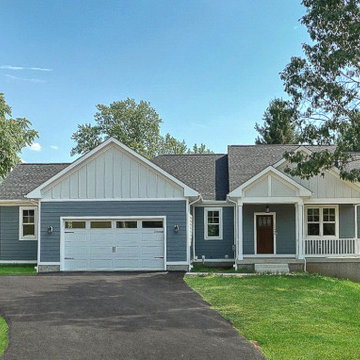
Our Unique Signatures elements while still incorporating the Clients Wishes
Bild på ett mellanstort amerikanskt blått hus, med två våningar, fiberplattor i betong och tak i mixade material
Bild på ett mellanstort amerikanskt blått hus, med två våningar, fiberplattor i betong och tak i mixade material
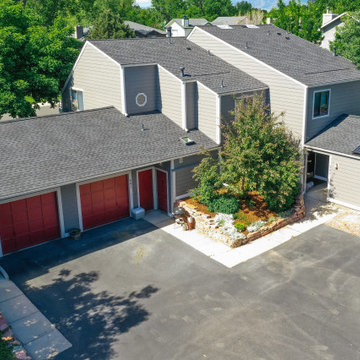
GAF Armorshield II Class 4 Shingles in Charcoal with James Hardie board siding in Aged Pewter with Cobblestone trim on a beautiful multi-family complex in Louisville, CO.
615 foton på blått hus
7
