615 foton på blått hus
Sortera efter:
Budget
Sortera efter:Populärt i dag
81 - 100 av 615 foton
Artikel 1 av 3
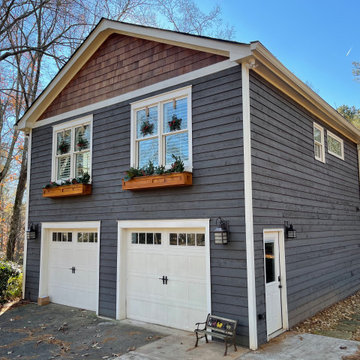
Originally, they found Atlanta Curb Appeal because we had already worked on several homes in their East Cobb Chimney Springs neighborhood. At first, this project started out as a simple add-on. The homeowner wanted a master bedroom built above the garage, but as the homeowner started talking about options with us, they decided to go even bigger. Great ideas just kept piling up! When all was said and done, they decided to also update the exterior of the house and refresh the kids’ bathrooms.
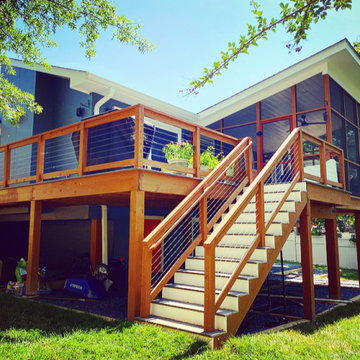
Idéer för ett mellanstort blått hus, med två våningar, fiberplattor i betong och tak i shingel
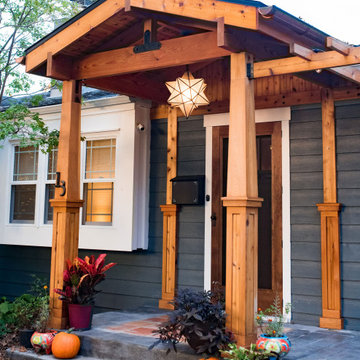
Rancher exterior remodel - craftsman portico and pergola addition. Custom cedar woodwork with moravian star pendant and copper roof. Cedar Portico. Cedar Pavilion. Doylestown, PA remodelers
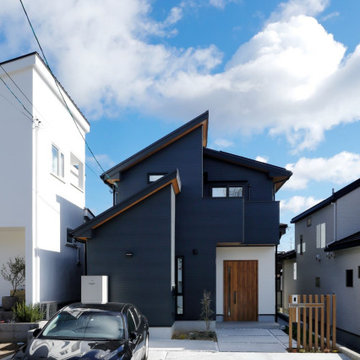
ネイビー×ウッド×ホワイトのカッコよいデザイン
Inredning av ett modernt stort blått hus, med två våningar, sadeltak och tak i mixade material
Inredning av ett modernt stort blått hus, med två våningar, sadeltak och tak i mixade material
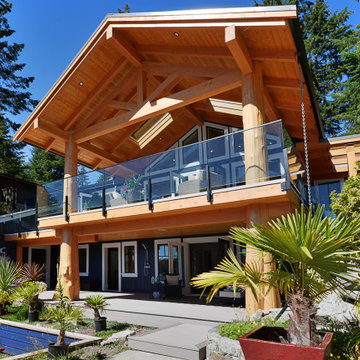
backyard newly renovated covered deck and patio with flared log posts and a timber truss with timber rafters.
Inredning av ett maritimt mellanstort blått hus, med två våningar, vinylfasad, sadeltak och tak i metall
Inredning av ett maritimt mellanstort blått hus, med två våningar, vinylfasad, sadeltak och tak i metall
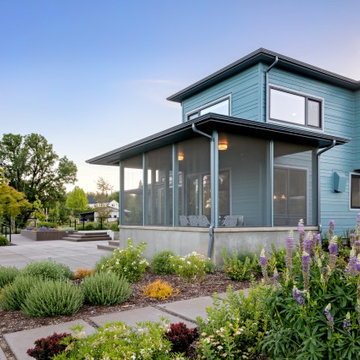
Modern inredning av ett blått hus, med två våningar, valmat tak och tak i shingel
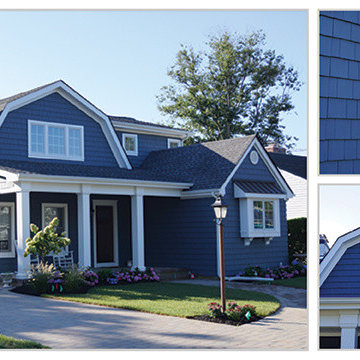
This renovation with multiple additions was a design created from a mixture of "Shingle Style" with Dutch Colonial forms. This beach town of Manasquan and the surrounding towns of Sea Girt, Spring Lake and Brielle are familar with these mixtures of style. The interior of this home is filled with modern amenities that create an "easy" lifestyle for the owners.
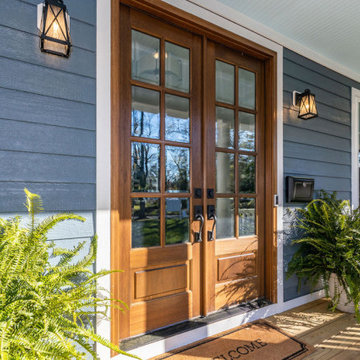
Richmond Hill Design + Build brings you this gorgeous American four-square home, crowned with a charming, black metal roof in Richmond’s historic Ginter Park neighborhood! Situated on a .46 acre lot, this craftsman-style home greets you with double, 8-lite front doors and a grand, wrap-around front porch. Upon entering the foyer, you’ll see the lovely dining room on the left, with crisp, white wainscoting and spacious sitting room/study with French doors to the right. Straight ahead is the large family room with a gas fireplace and flanking 48” tall built-in shelving. A panel of expansive 12’ sliding glass doors leads out to the 20’ x 14’ covered porch, creating an indoor/outdoor living and entertaining space. An amazing kitchen is to the left, featuring a 7’ island with farmhouse sink, stylish gold-toned, articulating faucet, two-toned cabinetry, soft close doors/drawers, quart countertops and premium Electrolux appliances. Incredibly useful butler’s pantry, between the kitchen and dining room, sports glass-front, upper cabinetry and a 46-bottle wine cooler. With 4 bedrooms, 3-1/2 baths and 5 walk-in closets, space will not be an issue. The owner’s suite has a freestanding, soaking tub, large frameless shower, water closet and 2 walk-in closets, as well a nice view of the backyard. Laundry room, with cabinetry and counter space, is conveniently located off of the classic central hall upstairs. Three additional bedrooms, all with walk-in closets, round out the second floor, with one bedroom having attached full bath and the other two bedrooms sharing a Jack and Jill bath. Lovely hickory wood floors, upgraded Craftsman trim package and custom details throughout!
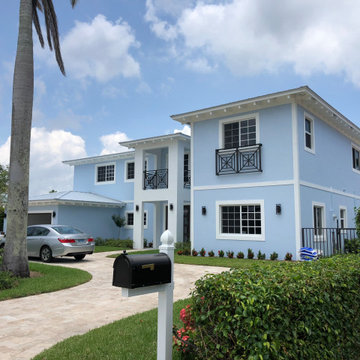
A once 1-story, transformed into a 2-story contemporary home on an inlet in Delray Beach, Florida.
Inspiration för ett stort funkis blått hus, med två våningar, stuckatur, platt tak och tak i mixade material
Inspiration för ett stort funkis blått hus, med två våningar, stuckatur, platt tak och tak i mixade material
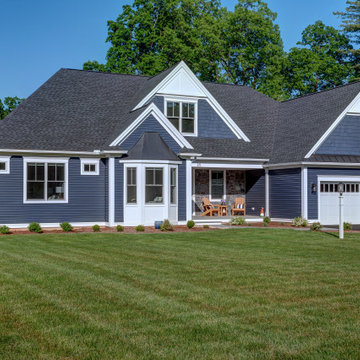
The exterior of this contemporary ranch house gives hints at the sea-inspired designs inside, beginning with the bold blue paint color.
The upper gables have shake siding, while the horizontal siding below adds texture. The porch well is sided in stone veneer.
The shingle roof is accented with sections of metal standing seam roofs, including one over the angled bay window.
The main windows are a two-over-one grill pattern on from the Pella Lifestyle series. The two small accent windows allow in light while accommodating built-ins.
The CHI garage doors are from the 5300 series with Madison glass.
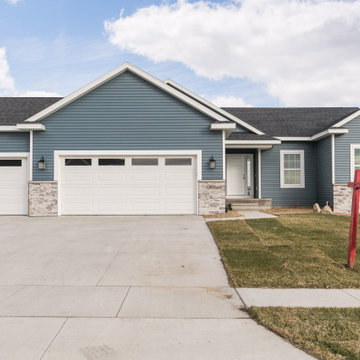
Blue exterior with 3 stall garage
Foto på ett funkis blått hus, med allt i ett plan, vinylfasad och tak i shingel
Foto på ett funkis blått hus, med allt i ett plan, vinylfasad och tak i shingel
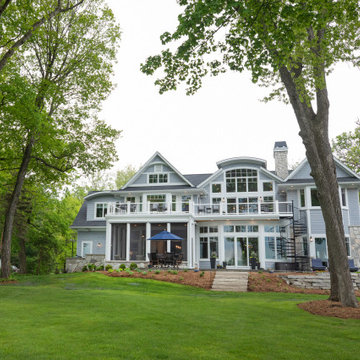
www.lowellcustomhomes.com - Lake Geneva, WI,
Foto på ett stort vintage blått hus, med två våningar, blandad fasad, sadeltak och tak i shingel
Foto på ett stort vintage blått hus, med två våningar, blandad fasad, sadeltak och tak i shingel
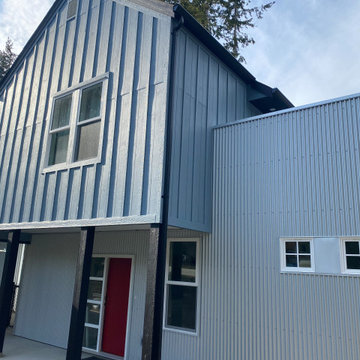
Inredning av ett modernt litet blått hus, med två våningar, blandad fasad, sadeltak och tak i metall
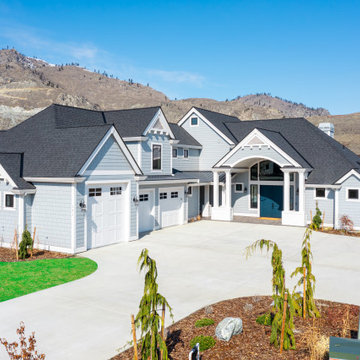
A traditional waterfront exterior for a growing young family.
Foto på ett mellanstort maritimt blått hus, med två våningar, fiberplattor i betong, sadeltak och tak i shingel
Foto på ett mellanstort maritimt blått hus, med två våningar, fiberplattor i betong, sadeltak och tak i shingel
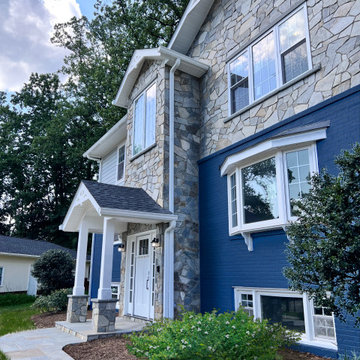
house modified from a single level to 2 levels with a front addition for a larger entry
Exempel på ett stort klassiskt blått hus, med två våningar, sadeltak och tak i shingel
Exempel på ett stort klassiskt blått hus, med två våningar, sadeltak och tak i shingel
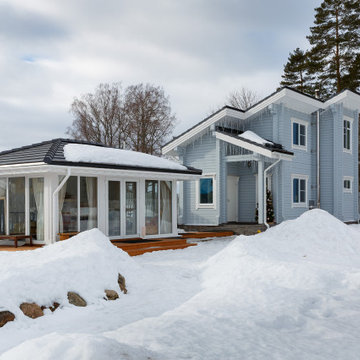
Idéer för ett mellanstort nordiskt blått hus i flera nivåer, med pulpettak och tak med takplattor
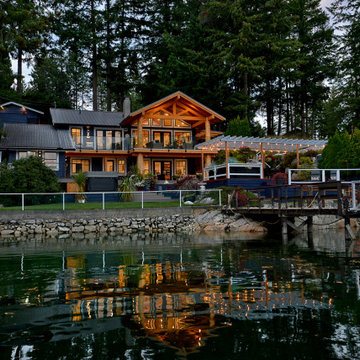
Newly renovated rear view from the lake. New covered deck with flared log posts and a timber truss, new hardie board siding and metal roofing.
Inredning av ett maritimt mellanstort blått hus, med två våningar, vinylfasad, sadeltak och tak i metall
Inredning av ett maritimt mellanstort blått hus, med två våningar, vinylfasad, sadeltak och tak i metall

Sometimes, there are moments in the remodeling experience that words cannot fully explain how amazing it can be.
This home in Quincy, MA 02169 is one of those moments for our team.
This now stunning colonial underwent one of the biggest transformations of the year. Previously, the home held its original cedar clapboards that since 1960 have rotted, cracked, peeled, and was an eyesore for the homeowners.
GorillaPlank™ Siding System featuring Everlast Composite Siding:
Color chosen:
- 7” Blue Spruce
- 4” PVC Trim
- Exterior Painting
- Prepped, pressure-washed, and painted foundation to match the siding color.
Leak-Proof Roof® System featuring Owens Corning Asphalt Shingles:
Color chosen:
- Estate Gray TruDefinition® Duration asphalt shingles
- 5” Seamless White Aluminum Gutters
Marvin Elevate Windows
Color chosen:
- Stone White
Window Styles:
- Double-Hung windows
- 3-Lite Slider windows
- Casements windows
Marvin Essentials Sliding Patio Door
Color chosen:
Stone White
Provia Signet Fiberglass Entry Door
Color chosen:
- Mahogany (exterior)
- Mountain Berry (interior)
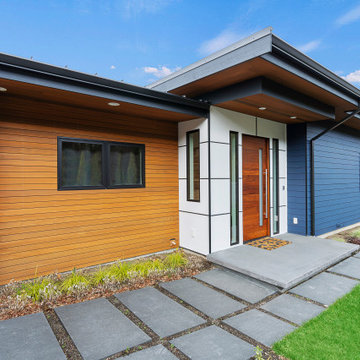
The exterior of the home is designed with mixed materials including fibercement panels painted white, horizontal cedar siding, and horizontal lap siding painted blue. The shed roof is designed with standing seam metal roofing. The trim and windows are designed with black trim.
Design by: H2D Architecture + Design www.h2darchitects.com
Interiors by: Briana Benton
Built by: Schenkar Construction
Photos by: Christopher Nelson Photography
#seattlearchitect
#innisarden
#innisardenarchitect
#h2darchitects
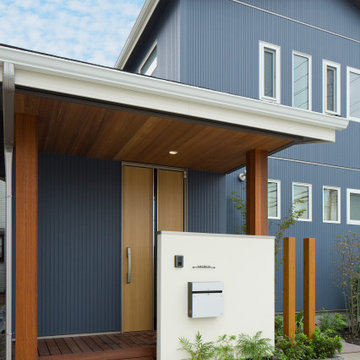
Asiatisk inredning av ett stort blått hus, med två våningar, blandad fasad, sadeltak och tak i mixade material
615 foton på blått hus
5