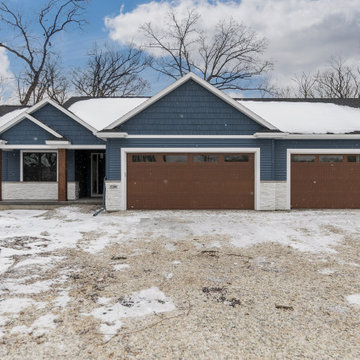615 foton på blått hus
Sortera efter:
Budget
Sortera efter:Populärt i dag
41 - 60 av 615 foton
Artikel 1 av 3
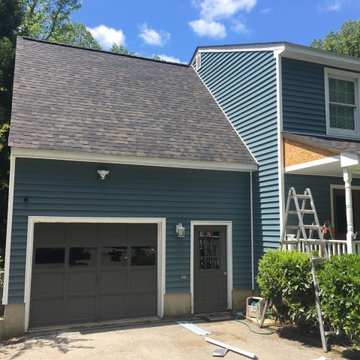
Inspiration för ett vintage blått hus, med två våningar, vinylfasad, sadeltak och tak i shingel
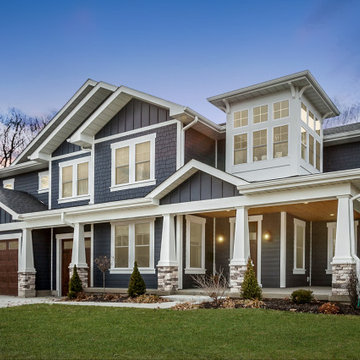
This custom craftsman charmer in historic Kirkwood, MO was built for a growing family. Energy-efficient and with exceedingly healthy indoor air quality, this home preserves the character and charm of this beloved historic suburb of St Louis, MO.
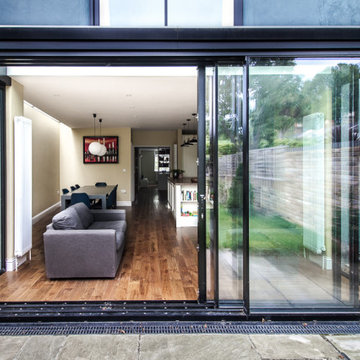
Exempel på ett mellanstort klassiskt blått flerfamiljshus, med två våningar, stuckatur, valmat tak och tak med takplattor
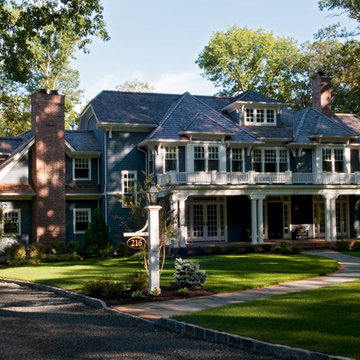
The exterior of this Westfield, NJ home is exquisite with various rooflines, double columns, a landscape design beautifully kept and oversized windows and doors that let endless natural light in.
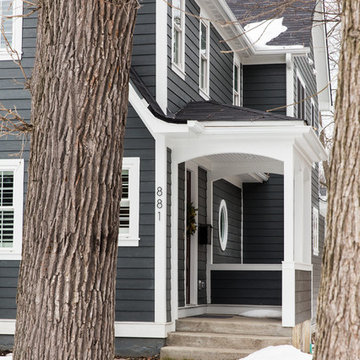
Katie Basil Photography
Idéer för stora vintage blå hus, med två våningar, fiberplattor i betong, sadeltak och tak i shingel
Idéer för stora vintage blå hus, med två våningar, fiberplattor i betong, sadeltak och tak i shingel
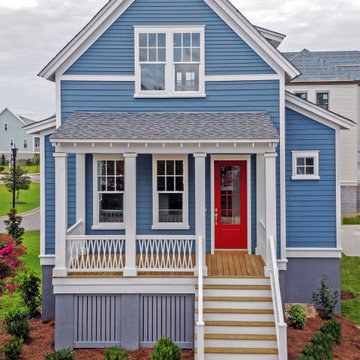
Blue cottage home with bright red front door, large covered porch.
Inredning av ett maritimt mellanstort blått hus, med två våningar, sadeltak och tak i shingel
Inredning av ett maritimt mellanstort blått hus, med två våningar, sadeltak och tak i shingel
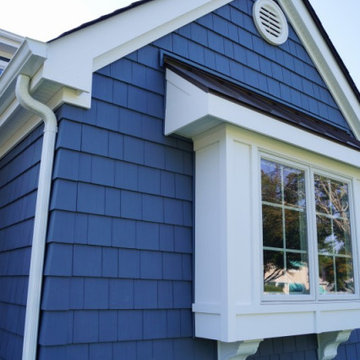
Bild på ett litet maritimt blått hus, med allt i ett plan, sadeltak, tak i shingel och vinylfasad
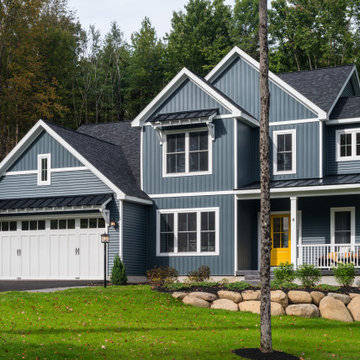
Bild på ett lantligt blått hus, med två våningar, vinylfasad och tak i shingel
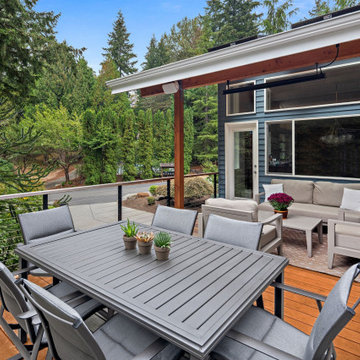
The exterior of the home at night
Idéer för stora 60 tals blå hus, med två våningar, sadeltak och tak i shingel
Idéer för stora 60 tals blå hus, med två våningar, sadeltak och tak i shingel
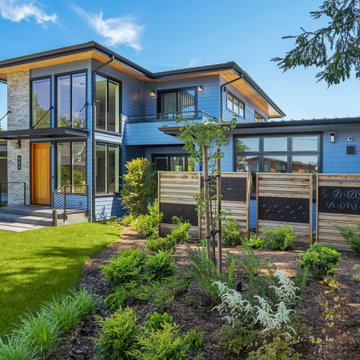
This modern 3000 sf new home is situated on the edge of downtown Edmonds with views of the Puget Sound. The design focused on main floor accessibility and aging-in-place, a high efficient building envelope and solar access, and maximizing the Puget Sound views and connection to the outdoors. The main floor of the home is laid out to provide accessibility to all the main functions of the home, including the kitchen, main living spaces, laundry, master suite, and large covered deck. The upper floor is designed with a sitting area overlooking the double height entry and sweeping views of the Puget Sound, bedrooms, bathroom, and exercise area. The daylight basement is designed with a recreation area leading out to a covered patio.
Architecture and Interior Design by: H2D Architecture + Design
www.h2darchitects.com
Photos by Christopher Nelson Photography
#edmondsarchitect
#h2d
#seattlearchitect
#sustainablehome
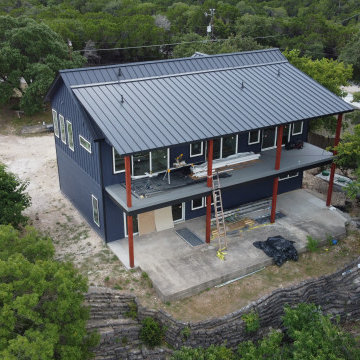
Front Right and Back Right sides of Custom Lake House
Inspiration för ett mellanstort funkis blått hus, med två våningar, blandad fasad, sadeltak och tak i metall
Inspiration för ett mellanstort funkis blått hus, med två våningar, blandad fasad, sadeltak och tak i metall
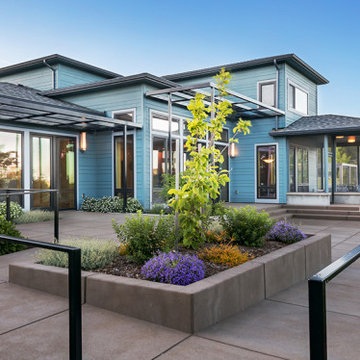
Modern inredning av ett blått hus, med två våningar, valmat tak och tak i shingel

Bild på ett mellanstort funkis blått radhus, med tre eller fler plan, fiberplattor i betong, pulpettak och tak i metall
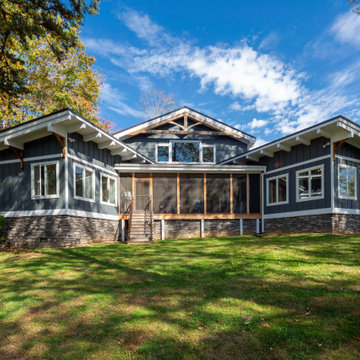
Inredning av ett mycket stort blått hus, med två våningar, fiberplattor i betong, pulpettak och tak i metall
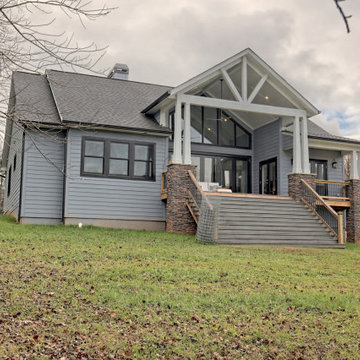
This custom home beautifully blends craftsman, modern farmhouse, and traditional elements together. The Craftsman style is evident in the exterior siding, gable roof, and columns. The interior has both farmhouse touches (barn doors) and transitional (lighting and colors).
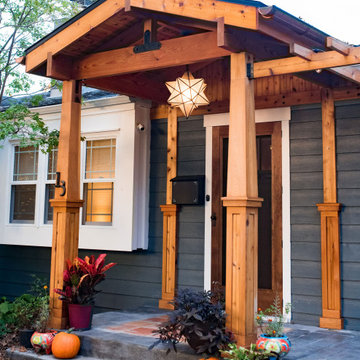
Rancher exterior remodel - craftsman portico and pergola addition. Custom cedar woodwork with moravian star pendant and copper roof. Cedar Portico. Cedar Pavilion. Doylestown, PA remodelers

Lantlig inredning av ett stort blått hus, med två våningar, vinylfasad och tak i shingel

The Coastal Clark Falls is proof that you don’t need to live near the ocean to appreciate the soft tones and clean aesthetic of coastal architecture. Two levels of modern clean lines, coastal colors, and a sense of place and relaxation. An open, airy floor plan connects an inviting great room, a smart kitchen layout, and a dining nook surrounded in natural light. The main level owner suite is adjoined by a bathroom complete with double vanities, freestanding tub, and spacious shower. Bedrooms connect to a shared bathroom, and a bonus room with an additional bathroom means there’s room for everything and everyone in your life.
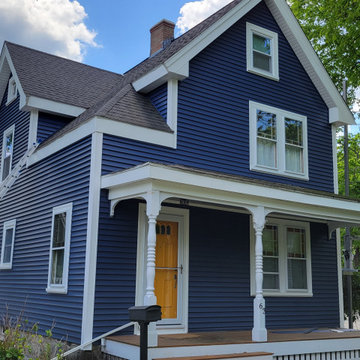
Exempel på ett mellanstort klassiskt blått hus, med två våningar, vinylfasad, pulpettak och tak i shingel
615 foton på blått hus
3
