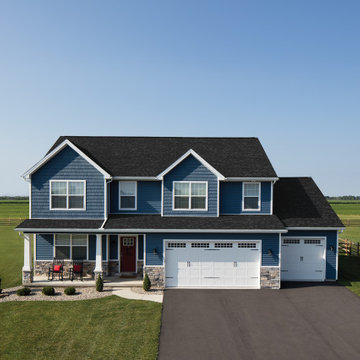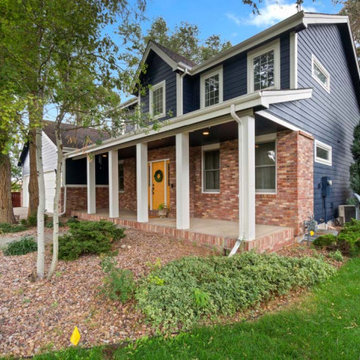615 foton på blått hus
Sortera efter:
Budget
Sortera efter:Populärt i dag
141 - 160 av 615 foton
Artikel 1 av 3
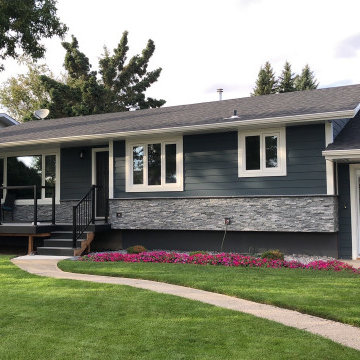
Complete exterior renovation featuring Celect siding in Grove color with Frost trims. Natural stone veneer. Front porch done in Fiberon composite decking with black railing and glass panels.
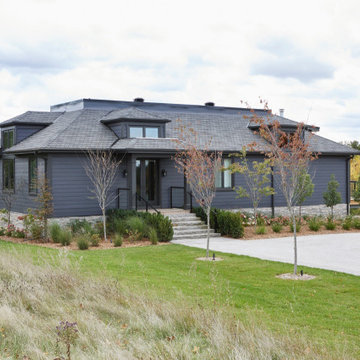
Rustic yet refined, this modern country retreat blends old and new in masterful ways, creating a fresh yet timeless experience. The structured, austere exterior gives way to an inviting interior. The palette of subdued greens, sunny yellows, and watery blues draws inspiration from nature. Whether in the upholstery or on the walls, trailing blooms lend a note of softness throughout. The dark teal kitchen receives an injection of light from a thoughtfully-appointed skylight; a dining room with vaulted ceilings and bead board walls add a rustic feel. The wall treatment continues through the main floor to the living room, highlighted by a large and inviting limestone fireplace that gives the relaxed room a note of grandeur. Turquoise subway tiles elevate the laundry room from utilitarian to charming. Flanked by large windows, the home is abound with natural vistas. Antlers, antique framed mirrors and plaid trim accentuates the high ceilings. Hand scraped wood flooring from Schotten & Hansen line the wide corridors and provide the ideal space for lounging.
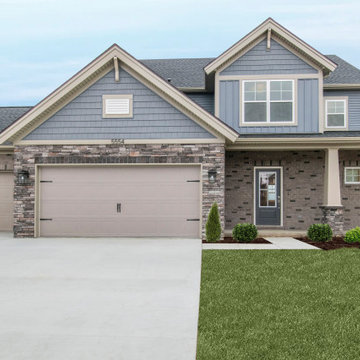
Inspiration för stora amerikanska blå hus, med två våningar, blandad fasad, sadeltak och tak i shingel
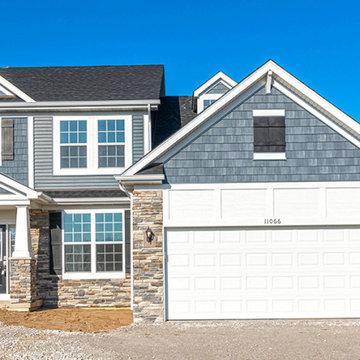
Inspiration för ett amerikanskt blått hus, med två våningar, vinylfasad, sadeltak och tak i shingel
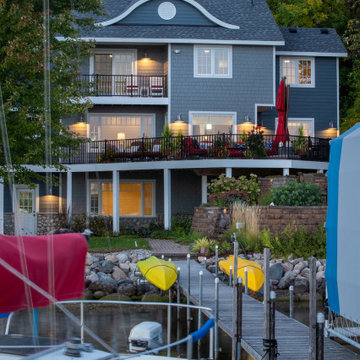
Road side view of beautiful lake side home.
Idéer för ett stort maritimt blått hus, med tre eller fler plan, sadeltak och tak i shingel
Idéer för ett stort maritimt blått hus, med tre eller fler plan, sadeltak och tak i shingel
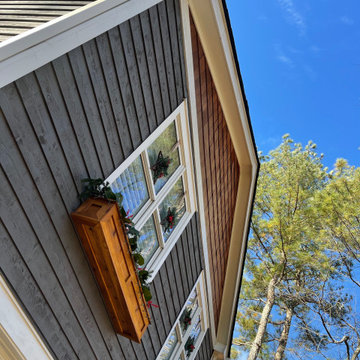
Originally, they found Atlanta Curb Appeal because we had already worked on several homes in their East Cobb Chimney Springs neighborhood. At first, this project started out as a simple add-on. The homeowner wanted a master bedroom built above the garage, but as the homeowner started talking about options with us, they decided to go even bigger. Great ideas just kept piling up! When all was said and done, they decided to also update the exterior of the house and refresh the kids’ bathrooms.
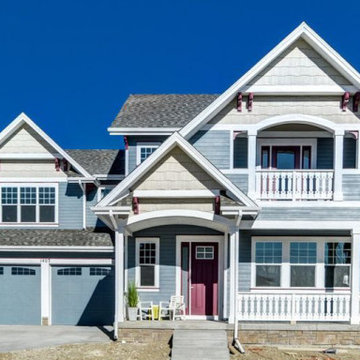
Foto på ett mellanstort amerikanskt blått hus, med två våningar, fiberplattor i betong, sadeltak och tak i shingel
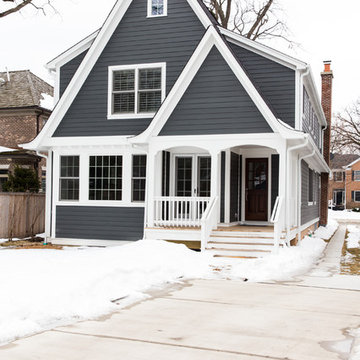
Katie Basil Photography
Inspiration för stora klassiska blå hus, med två våningar, fiberplattor i betong, sadeltak och tak i shingel
Inspiration för stora klassiska blå hus, med två våningar, fiberplattor i betong, sadeltak och tak i shingel
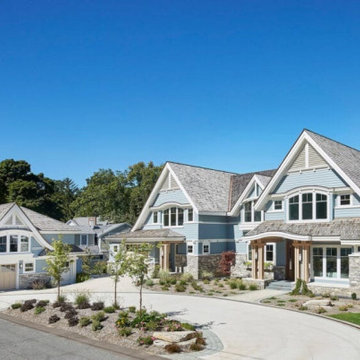
The Quarry Mill's Bismarck real thin stone veneer creates an open, warm, and welcoming curb appeal on this gorgeous beach home. Bismarck is a natural thin cut limestone veneer in the ashlar style. This popular stone is a mix of two faces or parts of the limestone quarried in two different locations. By blending stones from multiple quarries, we are able to create beautiful and subtle color variations in Bismarck. Although the stone from both quarries is from the same geological formation, one quarry produces the lighter pieces and the other produces the darker pieces. Using the different faces or parts of the stone also sets this blend apart. Some pieces show the exteriors of the natural limestone slabs while others show the interior which has been split with a hydraulic press.
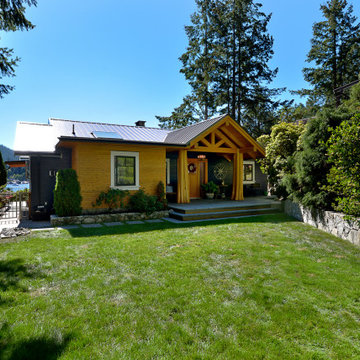
Newly renoved covered entry, with log flared posts and a timber truss.
Foto på ett mellanstort maritimt blått hus, med två våningar, vinylfasad, sadeltak och tak i metall
Foto på ett mellanstort maritimt blått hus, med två våningar, vinylfasad, sadeltak och tak i metall
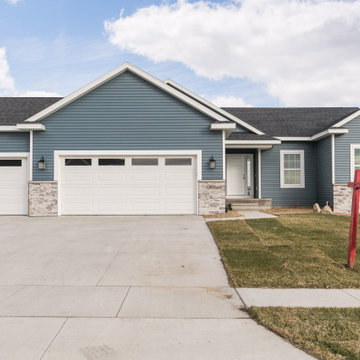
Blue exterior with 3 stall garage
Foto på ett funkis blått hus, med allt i ett plan, vinylfasad och tak i shingel
Foto på ett funkis blått hus, med allt i ett plan, vinylfasad och tak i shingel
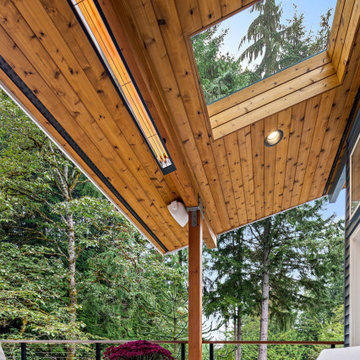
The exterior of the home at night
Foto på ett stort 50 tals blått hus, med två våningar, sadeltak och tak i shingel
Foto på ett stort 50 tals blått hus, med två våningar, sadeltak och tak i shingel
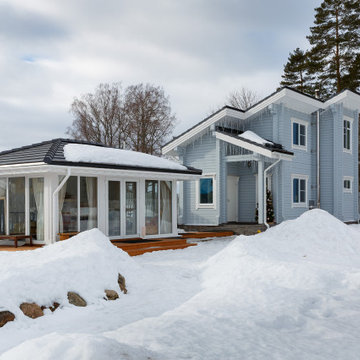
Idéer för ett mellanstort nordiskt blått hus i flera nivåer, med pulpettak och tak med takplattor
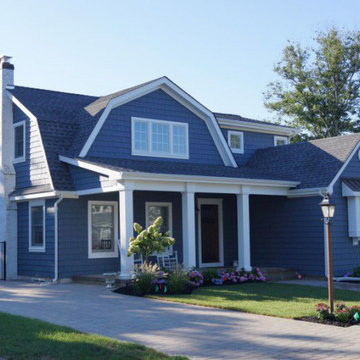
Inspiration för klassiska blå hus, med två våningar, mansardtak, tak i shingel och vinylfasad
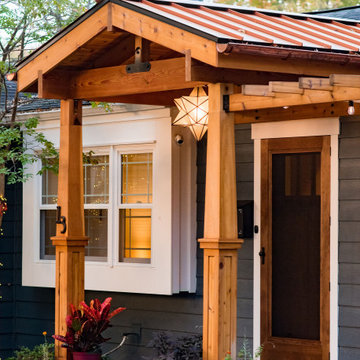
Rancher exterior remodel - craftsman portico and pergola addition. Custom cedar woodwork with moravian star pendant and copper roof. Cedar Portico. Cedar Pavilion. Doylestown, PA remodelers
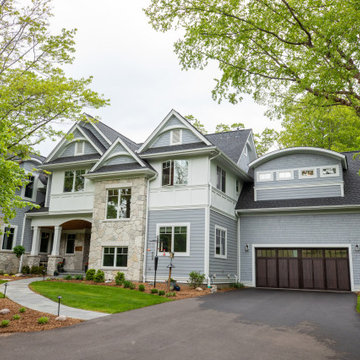
www.lowellcustomhomes.com - Lake Geneva, WI,
Bild på ett stort maritimt blått hus, med två våningar, blandad fasad, sadeltak och tak i shingel
Bild på ett stort maritimt blått hus, med två våningar, blandad fasad, sadeltak och tak i shingel
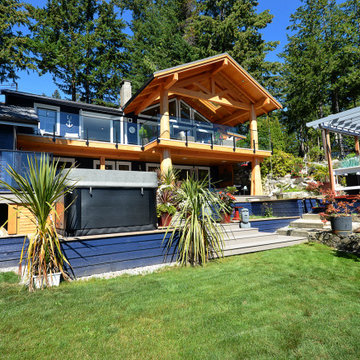
backyard newly renovated covered deck and patio with flared log posts and a timber truss with timber rafters.
Idéer för att renovera ett mellanstort maritimt blått hus, med två våningar, vinylfasad, sadeltak och tak i metall
Idéer för att renovera ett mellanstort maritimt blått hus, med två våningar, vinylfasad, sadeltak och tak i metall
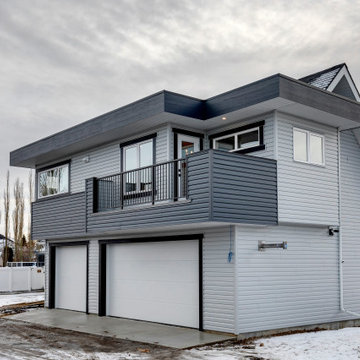
This carriage home features two bedrooms, two bathrooms and a large kitchen. The home is over 800 sq.ft.
Bild på ett mellanstort funkis blått hus, med två våningar, vinylfasad, platt tak och tak i shingel
Bild på ett mellanstort funkis blått hus, med två våningar, vinylfasad, platt tak och tak i shingel
615 foton på blått hus
8
