615 foton på blått hus
Sortera efter:
Budget
Sortera efter:Populärt i dag
21 - 40 av 615 foton
Artikel 1 av 3
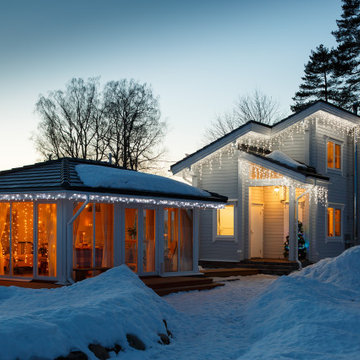
Создание дома – не просто архитектура, это создание особой атмосферы для будущего владельца в любое время года. В процессе проектирования дизайна интерьера решаются важные задачи по освещению не только интерьера,
но и экстерьера дома.
Новогоднее декорирование фасадов дома – это тема, которая часто поднимается еще до строительства сооружения.
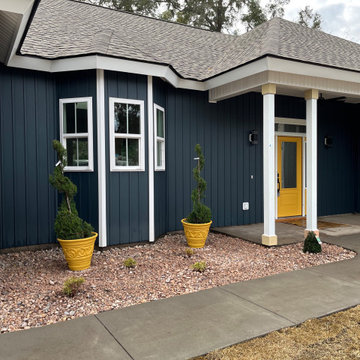
Idéer för ett mellanstort maritimt blått hus, med allt i ett plan, vinylfasad, valmat tak och tak i shingel
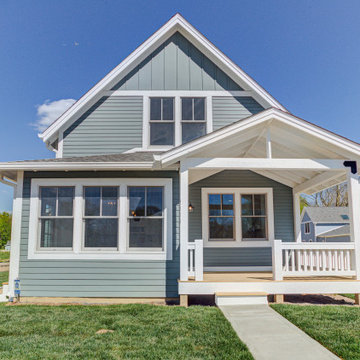
Designed by renowned architect Ross Chapin, the Madison Cottage Home is the epitome of cottage comfort. This three-bedroom, two-bath cottage features an open floorplan connecting the kitchen, dining, and living spaces.
Functioning as a semi-private outdoor room, the front porch is the perfect spot to read a book, catch up with neighbors, or enjoy a family dinner.
Upstairs you'll find two additional bedrooms with large walk-in closets, vaulted ceilings, and oodles of natural light pouring through oversized windows and skylights.

A contemporary duplex that has all of the contemporary trappings of glass panel garage doors and clean lines, but fits in with more traditional architecture on the block. Each unit has 3 bedrooms and 2.5 baths as well as its own private pool.
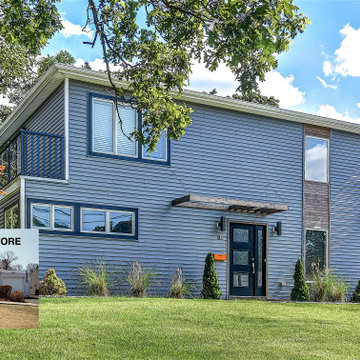
This small ranch home in Livingston, NJ had a massive 2nd floor and rear addition to create this Mid-Century modern home. Nu Interiors led the aesthetic finishes and interiors; construction by Ale Wood & Design. In House Photography.
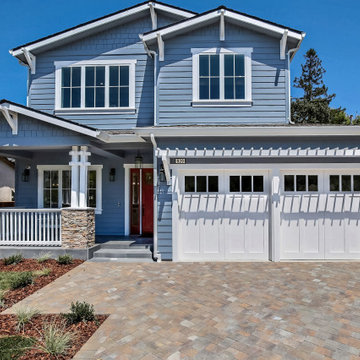
Beautiful new Craftsman Style Residence 2021
Idéer för mellanstora amerikanska blå hus, med två våningar, fiberplattor i betong, sadeltak och tak i shingel
Idéer för mellanstora amerikanska blå hus, med två våningar, fiberplattor i betong, sadeltak och tak i shingel
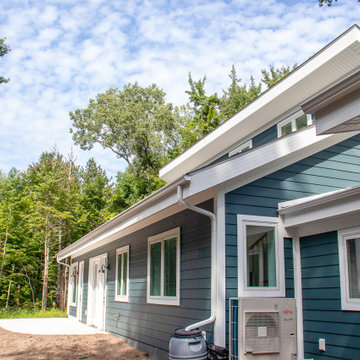
Exempel på ett mellanstort modernt blått hus i flera nivåer, med vinylfasad, pulpettak och tak i shingel

Idéer för mellanstora funkis blå hus, med allt i ett plan, blandad fasad, pulpettak och tak i shingel
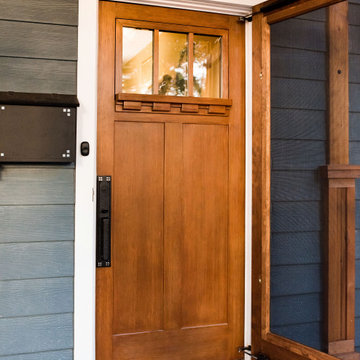
Rancher exterior remodel - craftsman portico and pergola addition. Custom cedar woodwork with moravian star pendant and copper roof. Cedar Portico. Cedar Pavilion. Doylestown, PA remodelers
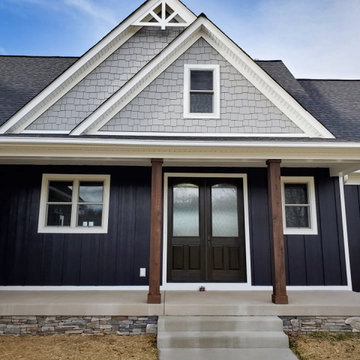
Foto på ett mellanstort amerikanskt blått hus, med allt i ett plan, fiberplattor i betong och tak i shingel
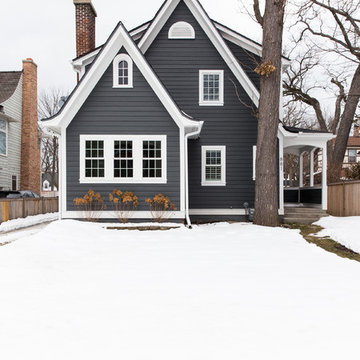
Katie Basil Photography
Inspiration för stora klassiska blå hus, med två våningar, fiberplattor i betong, sadeltak och tak i shingel
Inspiration för stora klassiska blå hus, med två våningar, fiberplattor i betong, sadeltak och tak i shingel
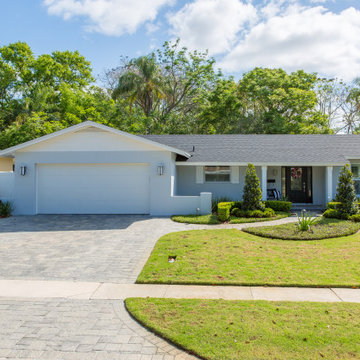
Foto på ett mellanstort retro blått hus, med allt i ett plan, stuckatur, sadeltak och tak i shingel
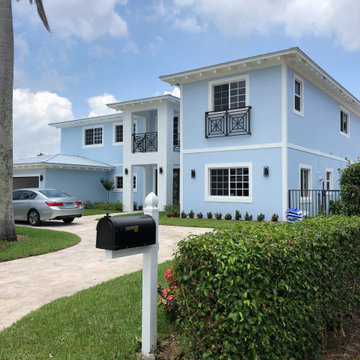
A once 1-story, transformed into a 2-story contemporary home on an inlet in Delray Beach, Florida.
Exempel på ett stort modernt blått hus, med två våningar, stuckatur, platt tak och tak i mixade material
Exempel på ett stort modernt blått hus, med två våningar, stuckatur, platt tak och tak i mixade material

Inredning av ett klassiskt stort blått hus, med tre eller fler plan, fiberplattor i betong, sadeltak och tak i shingel
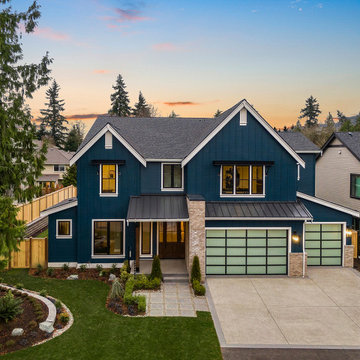
The Kelso's Exterior showcases a beautiful blend of modern farmhouse aesthetics and elegant design elements. The house features black light fixtures that add a sleek and contemporary touch to the exterior. The black windows provide a striking contrast against the dark blue exterior paint, creating a bold and eye-catching look. The combination of brick and stone brick facade adds texture and depth to the overall design. The glass garage door adds a modern and sophisticated touch, allowing natural light to flood the space. The exterior also includes blue board and batten siding, which adds a charming and rustic element to the design. A concrete slab serves as the foundation, providing durability and stability. The gray singles and metal roofing ensure a sturdy and long-lasting roof structure. The gray pavers contribute to the overall aesthetics and provide a welcoming pathway. White window trim complements the exterior color palette and adds a crisp and clean finish. A fence encloses the property, adding privacy and enhancing the overall curb appeal. The Kelso's Exterior is a beautiful representation of modern farmhouse style with its combination of materials, color scheme, and attention to detail.
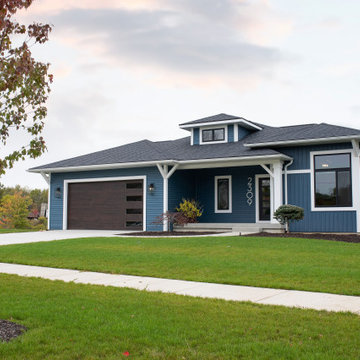
Designing a contemporary exterior to this ranch allowed this home to have unique features, like an 11' ceiling in the office, and bring a new face to the community. Kate, owner of Embassy Design, did an amazing job transitioning that contemporary exterior to interior elements that add character and visual interest to the spaces inside. Custom, amish cabinetry is used throughout the kitchen and subtle trim details and tile selections make this home's finish beautiful.
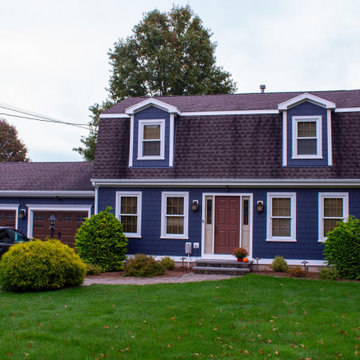
We're proud to share that yet another customer has been left completely satisfied with our service! Their 18-year-old faded vinyl cedar impressions have been transformed with the installation of our new Deep Ocean Hardie siding, resulting in a clean and crisp finish. We take pride in delivering top-quality results every time, and this project is no exception.
Customer Testimonial: https://www.youtube.com/watch?v=0ZfqQGb6qqc&t=8s
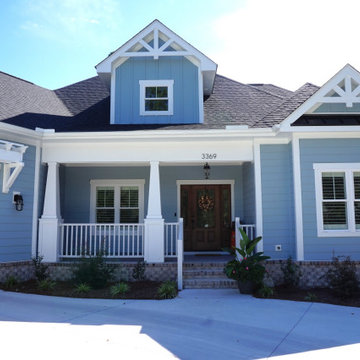
Custom design and built in coastal NC community, with two stories, 3 bedrooms, upstairs flex room and rear covered balcony.
Idéer för att renovera ett mellanstort maritimt blått hus, med två våningar, fiberplattor i betong, valmat tak och tak i shingel
Idéer för att renovera ett mellanstort maritimt blått hus, med två våningar, fiberplattor i betong, valmat tak och tak i shingel
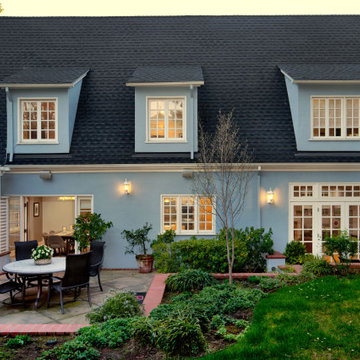
Exterior View
Modern inredning av ett stort blått hus, med två våningar, stuckatur, sadeltak och tak i shingel
Modern inredning av ett stort blått hus, med två våningar, stuckatur, sadeltak och tak i shingel
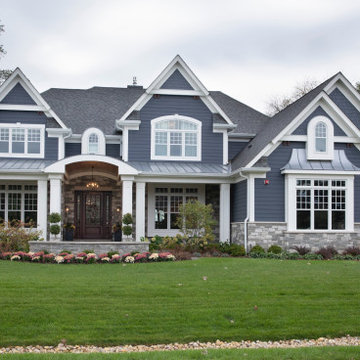
Idéer för blå hus, med två våningar, blandad fasad, sadeltak och tak i shingel
615 foton på blått hus
2