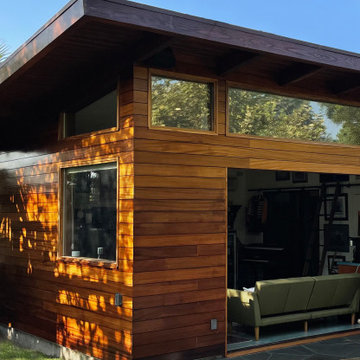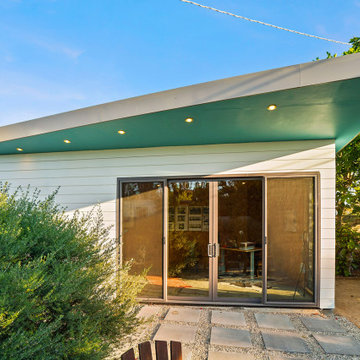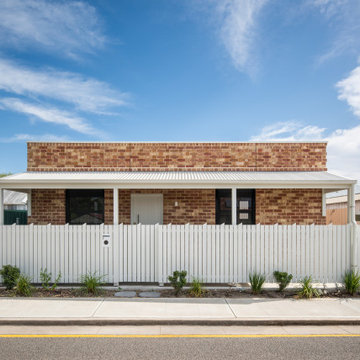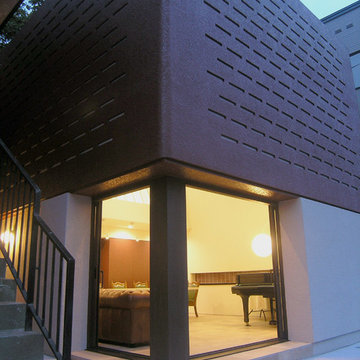202 foton på blått hus
Sortera efter:
Budget
Sortera efter:Populärt i dag
121 - 140 av 202 foton
Artikel 1 av 3
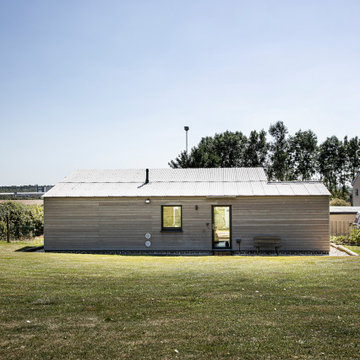
Externally, the pre weather timber cladding and profiled fibre cement roof allow the building to sit naturally in its landscape.
Inredning av ett modernt mellanstort brunt hus, med allt i ett plan, blandad fasad, sadeltak och tak i mixade material
Inredning av ett modernt mellanstort brunt hus, med allt i ett plan, blandad fasad, sadeltak och tak i mixade material
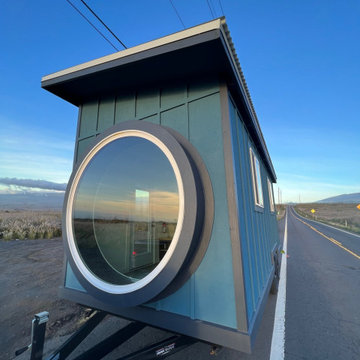
This portable custom home office add-on was inspired by the Oasis model with its 6' round windows (yes, there are two of them!). The Round windows are pushed out creating a space to span bar slab to sit at with a ledge for your feet and tile detailing. The other End is left open so you can lounge in the round window and use it as a reading nook.
The Office had 4 desk spaces, a flatscreen tv and a built-in couch with storage underneath and at it's sides. The end tables are part of the love-seat and serve as bookshelves and are sturdy enough to sit on. There is accent lighting and a 2x10" ledge that leads around the entire room- it is strong enough to be used as a library storing hundreds of books.
This office is built on an 8x20' trailer. paradisetinyhomes.com
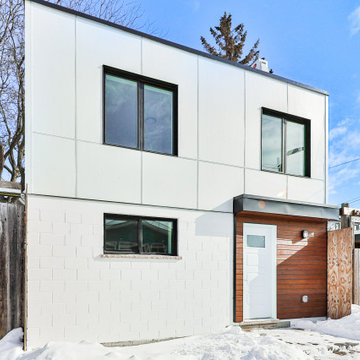
New 2 Story 1,200-square-foot laneway house. The two-bed, two-bath unit had hardwood floors throughout, a washer and dryer; and an open concept living room, dining room and kitchen. This forward thinking secondary building is all Electric, NO natural gas. Heated with air to air heat pumps and supplemental electric baseboard heaters (if needed). Includes future Solar array rough-in and structural built to receive a soil green roof down the road.
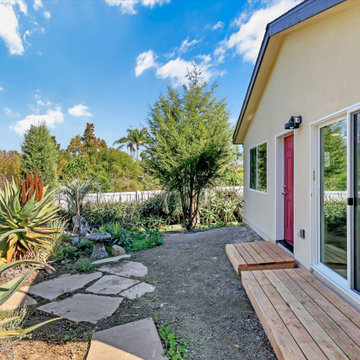
Exterior with front door and sliding glass door.
Idéer för ett mellanstort klassiskt beige hus, med allt i ett plan, stuckatur, sadeltak och tak i shingel
Idéer för ett mellanstort klassiskt beige hus, med allt i ett plan, stuckatur, sadeltak och tak i shingel
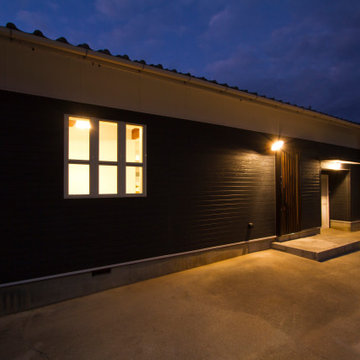
菊栽培の納屋をリノベーション。
Inspiration för ett maritimt hus, med allt i ett plan, sadeltak och tak med takplattor
Inspiration för ett maritimt hus, med allt i ett plan, sadeltak och tak med takplattor
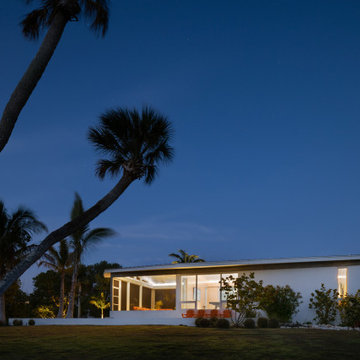
Parc Fermé is an area at an F1 race track where cars are parked for display for onlookers.
Our project, Parc Fermé was designed and built for our previous client (see Bay Shore) who wanted to build a guest house and house his most recent retired race cars. The roof shape is inspired by his favorite turns at his favorite race track. Race fans may recognize it.
The space features a kitchenette, a full bath, a murphy bed, a trophy case, and the coolest Big Green Egg grill space you have ever seen. It was located on Sarasota Bay.
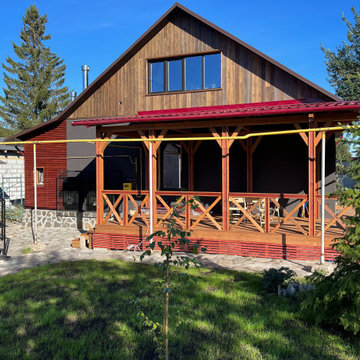
реконструкция старого дома
Bild på ett litet industriellt svart hus, med stuckatur, sadeltak och tak i shingel
Bild på ett litet industriellt svart hus, med stuckatur, sadeltak och tak i shingel
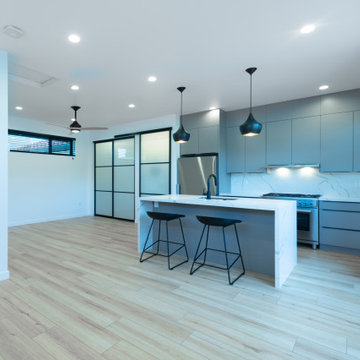
Convert Attached Garage to ADU (Accessory Dwelling Unit)
Klassisk inredning av ett litet hus, med allt i ett plan
Klassisk inredning av ett litet hus, med allt i ett plan
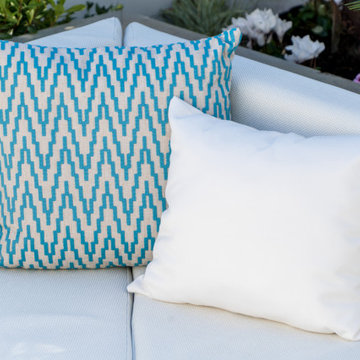
Nestled in the heart of Cowes on the Isle of Wight, this gorgeous Hampton's style cottage proves that good things, do indeed, come in 'small packages'!
Small spaces packed with BIG designs and even larger solutions, this cottage may be small, but it's certainly mighty, ensuring that storage is not forgotten about, alongside practical amenities.
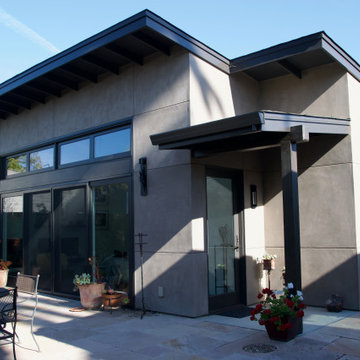
780SF Accessory Dwelling Unit has an open floor plan.
Owners wanted a backyard guest, entertainment area.
Modern inredning av ett litet brunt hus, med pulpettak och tak i shingel
Modern inredning av ett litet brunt hus, med pulpettak och tak i shingel
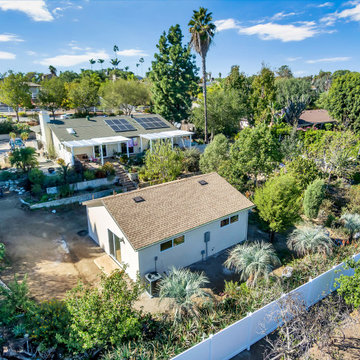
Aerial shot of the ADU and the primary residence.
Klassisk inredning av ett mellanstort beige hus, med allt i ett plan, stuckatur, sadeltak och tak i shingel
Klassisk inredning av ett mellanstort beige hus, med allt i ett plan, stuckatur, sadeltak och tak i shingel
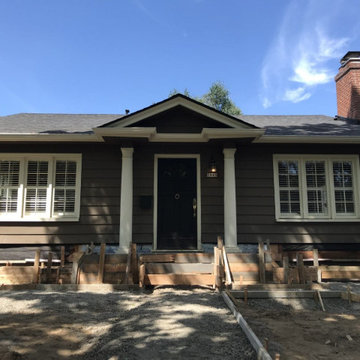
Transformation Tuesday!
We replaced the siding on this lovely Portland home with James Hardie lap siding.
The final product looks amazing.
Foto på ett litet 60 tals grönt hus, med allt i ett plan, fiberplattor i betong, halvvalmat sadeltak och tak i shingel
Foto på ett litet 60 tals grönt hus, med allt i ett plan, fiberplattor i betong, halvvalmat sadeltak och tak i shingel
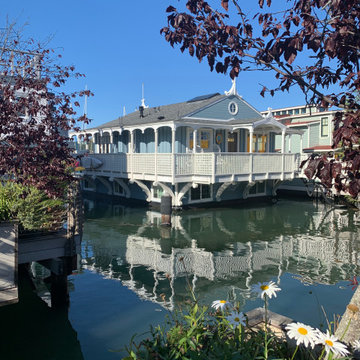
This unique home was refreshed using materials and details that reflect and enhance the sway and flow of its peaceful water setting. Custom furnishings for the master bedroom’s sitting area create a cozy retreat for curling up by the custom floor-to-ceiling honed marble fireplace. Beautiful new custom cabinetry in a fresh white designed to function for our client’s needs make all the difference in the previously dark, ill-functioning kitchen. We replaced the seldom used teak deck furniture with fun, inviting hanging chairs that my client and her kids now enjoy daily.
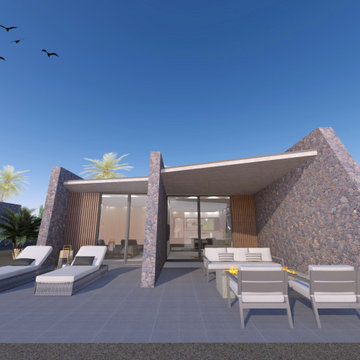
Exterior de vivienda accesible de 1 dormitorio, funcionalidad para personas con discapacidad funcional, movilidad.
Integrado en la estetica de la zona:
Sistemas bioclimáticos de ahorro energético como estudio de sombras, ventilación cruzada e inercias térmicas tenidas en cuenta
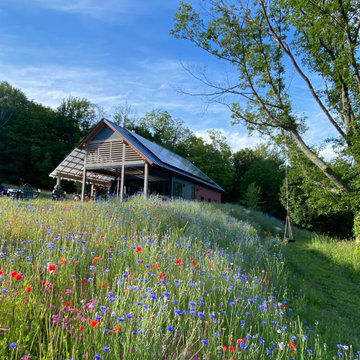
An auxiliary guest sleeping that transforms into indoor outdoor living and a music studio space. A place to rest from a day of mountain biking or skiing or gather with friends for a bbq. The two story compact living space with storage for a van and other farm equipment. Designed to replace two dilapidated structures and preserve the meadow. A structure that speaks to the Vermont architecture with a modern twist both inside and out. The sun is shaded utilizing cribbing and green house paneling.
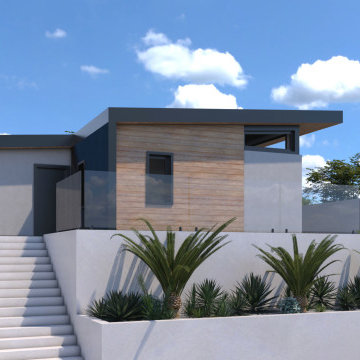
Inredning av ett modernt litet grått hus, med allt i ett plan, stuckatur, pulpettak och tak i metall
202 foton på blått hus
7
