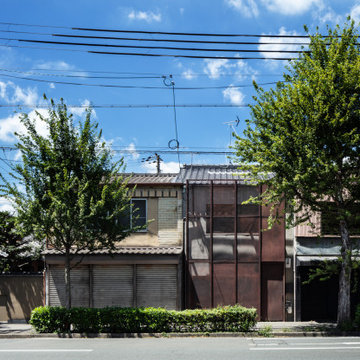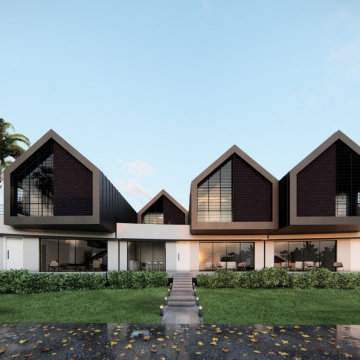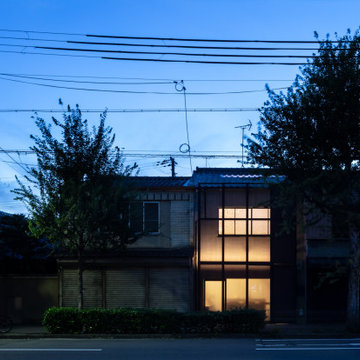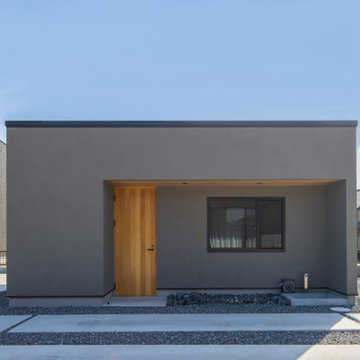202 foton på blått hus
Sortera efter:
Budget
Sortera efter:Populärt i dag
81 - 100 av 202 foton
Artikel 1 av 3
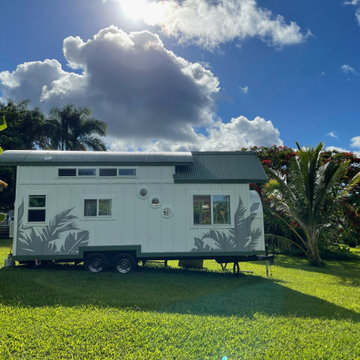
Here you can see the dome skylight that's above the soaking tub and how the round wall extrudes from the wall opening up the bathroom with more space. The Oasis Model ATU Tiny Home Exterior in White and Green. Tiny Home on Wheels. Hawaii getaway. 8x24' trailer.
I love working with clients that have ideas that I have been waiting to bring to life. All of the owner requests were things I had been wanting to try in an Oasis model. The table and seating area in the circle window bump out that normally had a bar spanning the window; the round tub with the rounded tiled wall instead of a typical angled corner shower; an extended loft making a big semi circle window possible that follows the already curved roof. These were all ideas that I just loved and was happy to figure out. I love how different each unit can turn out to fit someones personality.
The Oasis model is known for its giant round window and shower bump-out as well as 3 roof sections (one of which is curved). The Oasis is built on an 8x24' trailer. We build these tiny homes on the Big Island of Hawaii and ship them throughout the Hawaiian Islands.

New 2 Story 1,200-square-foot laneway house. The two-bed, two-bath unit had hardwood floors throughout, a washer and dryer; and an open concept living room, dining room and kitchen. This forward thinking secondary building is all Electric, NO natural gas. Heated with air to air heat pumps and supplemental electric baseboard heaters (if needed). Includes future Solar array rough-in and structural built to receive a soil green roof down the road.
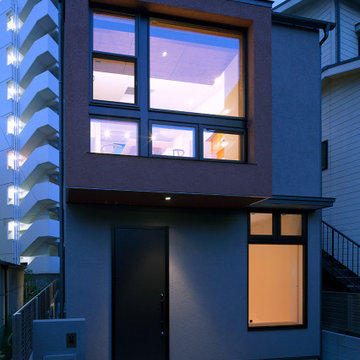
狭い間口の狭小地に建つ木造2階建て
Idéer för funkis röda hus, med två våningar, blandad fasad, pulpettak och tak i metall
Idéer för funkis röda hus, med två våningar, blandad fasad, pulpettak och tak i metall
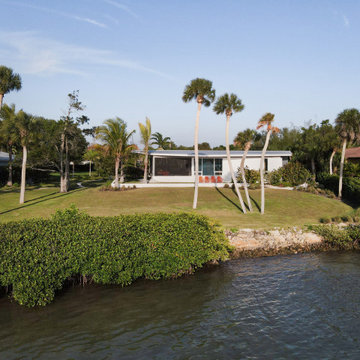
Parc Fermé is an area at an F1 race track where cars are parked for display for onlookers.
Our project, Parc Fermé was designed and built for our previous client (see Bay Shore) who wanted to build a guest house and house his most recent retired race cars. The roof shape is inspired by his favorite turns at his favorite race track. Race fans may recognize it.
The space features a kitchenette, a full bath, a murphy bed, a trophy case, and the coolest Big Green Egg grill space you have ever seen. It was located on Sarasota Bay.
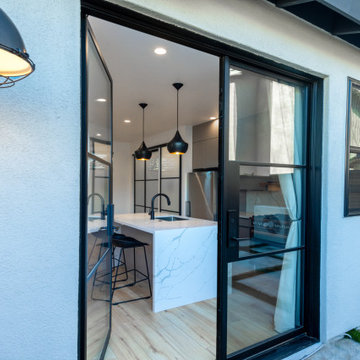
Convert Attached Garage to ADU (Accessory Dwelling Unit)
Bild på ett litet vintage hus, med allt i ett plan, stuckatur, sadeltak och tak med takplattor
Bild på ett litet vintage hus, med allt i ett plan, stuckatur, sadeltak och tak med takplattor
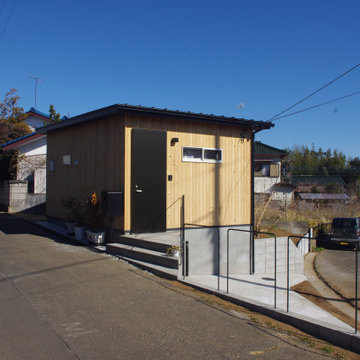
変形地、高低差のある土地ではありながらも、かすみが浦が窓から見え、ぜいたくな景色を楽しめる住居
Foto på ett litet nordiskt trähus, med allt i ett plan, pulpettak och tak i metall
Foto på ett litet nordiskt trähus, med allt i ett plan, pulpettak och tak i metall
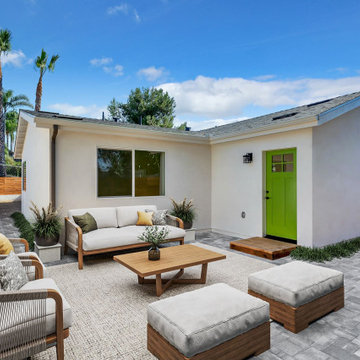
Exterior with White stucco and Overt Green front door.
Inspiration för stora klassiska vita hus, med allt i ett plan, stuckatur, sadeltak och tak i shingel
Inspiration för stora klassiska vita hus, med allt i ett plan, stuckatur, sadeltak och tak i shingel
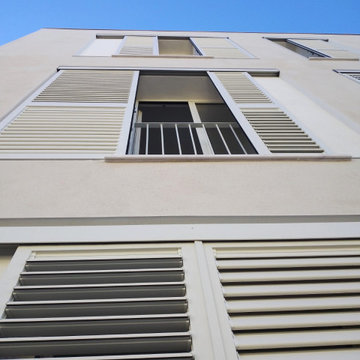
Foto på ett funkis hus, med tre eller fler plan, sadeltak och tak med takplattor
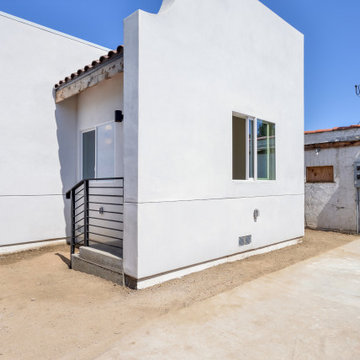
Exempel på ett retro vitt hus, med allt i ett plan, stuckatur, platt tak och tak i mixade material
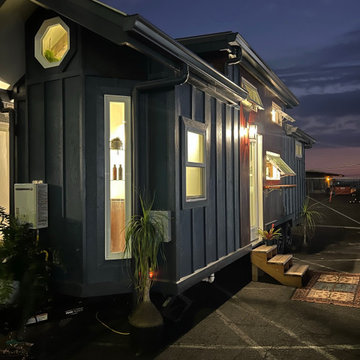
The Paradise model ATU tiny house in blue and cherry wood
Exempel på ett hus, med sadeltak och tak i metall
Exempel på ett hus, med sadeltak och tak i metall
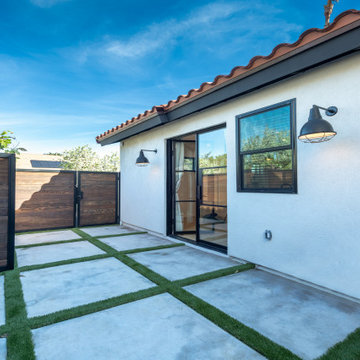
Convert Attached Garage to ADU (Accessory Dwelling Unit)
Inspiration för ett litet vintage hus, med allt i ett plan, stuckatur, sadeltak och tak med takplattor
Inspiration för ett litet vintage hus, med allt i ett plan, stuckatur, sadeltak och tak med takplattor
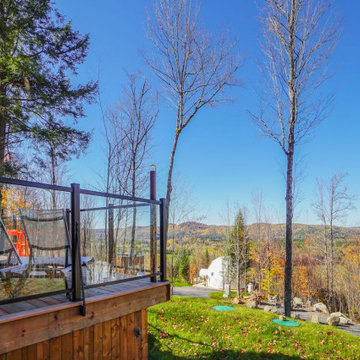
Round Open Space Pod by Lofty Pods - This Pod has an open floor plan. There are no walls separating the bedroom, living room and kitchen. With no room dividers and many windows, the Open Space pod stays bright with natural sunlight through the day.
More info at: https://loftypods.com/models/round-open-space
#homebuilders #modular #prefabhouse #construction #modernhouse #loftypods
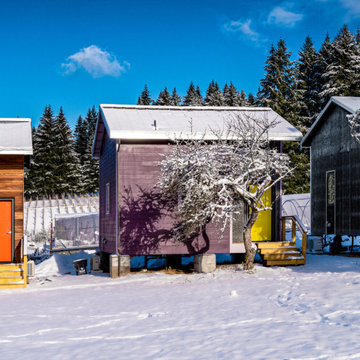
Architect Matthew Coates’ award-winning “ReHOME: Resilience & Regeneration” project takes on two pressing social and environmental issues: the lack of affordable housing in cities throughout the United States, and the vast amount of waste produced during construction and demolition.
This project won the prestigious 2022 AIA Seattle’s Award of Merit in “Research & Innovation” owing to its plan to save millions of dollars in resources while creating jobs that develop employable skills and constructing low-cost housing for diverse demographics. Through community engagement and volunteer work, future residents will benefit from the housing while learning skills of construction and management. The vision is to then introduce volunteers to industries wherein they might acquire future employment. This project introduces innovations not yet utilized in efforts to increase the inventory of affordable housing.
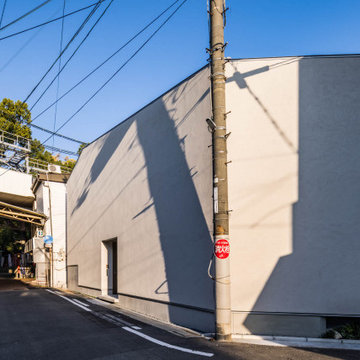
直角の無い6角形19坪の敷地は商店街のアーケードまで10mに位置していました・・・。
敷地外周に沿って目一杯に巡らされたボリュームの内側に周辺とは切り離されたもう一つ別の世界を創ることを試みました。
2層分のボリュームの両端には外部空間を再挿入し、それらを往復する動線の中に生活空間がレイアウトされています。
そこには仕切は無く部屋というより行為を誘発する機能とゾーニングが展開するイメージの空間が広がります。
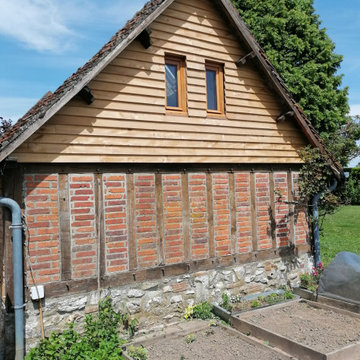
Transformation d'une remise en extension d'une petite maison d'habitation et rénovation de l'ensemble, usage familial.
Bild på ett litet lantligt flerfärgat trähus, med tre eller fler plan, sadeltak och tak med takplattor
Bild på ett litet lantligt flerfärgat trähus, med tre eller fler plan, sadeltak och tak med takplattor

Exempel på ett litet modernt grått hus, med allt i ett plan, stuckatur, pulpettak och tak i metall
202 foton på blått hus
5
