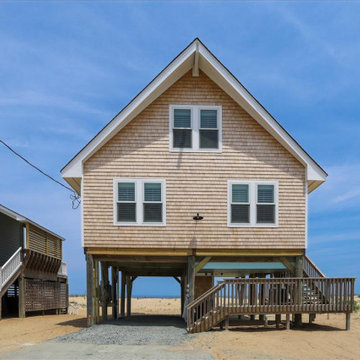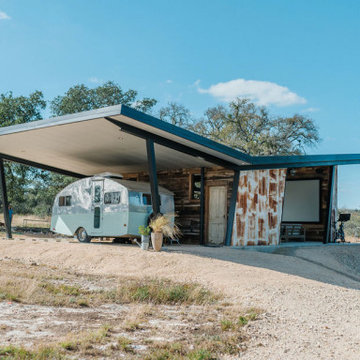202 foton på blått hus
Sortera efter:
Budget
Sortera efter:Populärt i dag
21 - 40 av 202 foton
Artikel 1 av 3

Ted is just installing the metal roof ridge on the 14/12 steep roof. We actually had to use harnesses it was so steep. Even the the cabin was only 16' wide, the ridge was at 21'. 10' walls. All framed with rough sawn pine timbers.
Small hybrid timerframe cabin build. All insulation is on the outside like the REMOTE wall system used in Alaska for decades. Inside framing is exposed. Entire house wrapped in EPS foam from slab up the walls and tied into roof without any breaks. Then strapped with purlins and finish materials attached to that.

marc Torra www.fragments.cat
Exempel på ett litet modernt beige trähus, med allt i ett plan och platt tak
Exempel på ett litet modernt beige trähus, med allt i ett plan och platt tak
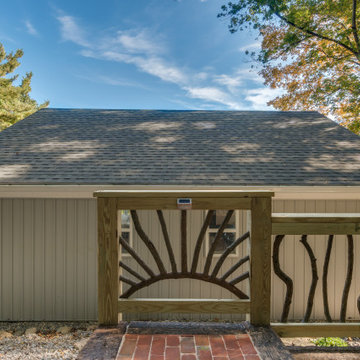
We wanted to transform the entry to garner a cottage feel upon approach. Walk and steps were done with railroad tie borders with recycled brick taken from a project in Old Town Alexandria
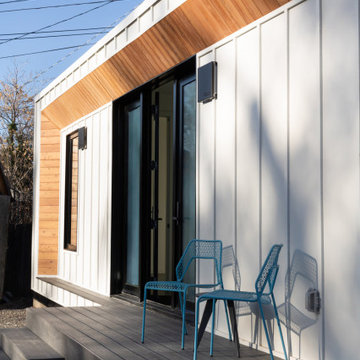
Inspiration för ett funkis vitt hus, med allt i ett plan, fiberplattor i betong och platt tak
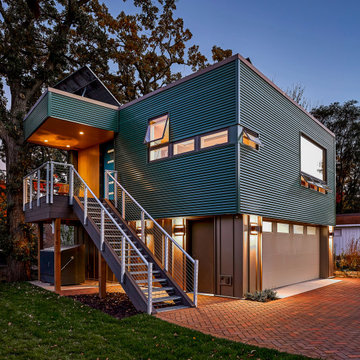
This accessory dwelling unit (ADU) is a sustainable, compact home for the homeowner's aging parent.
Although the home is only 660 sq. ft., it has a bedroom, full kitchen (with dishwasher!) and even an elevator for the aging parents. We used many strategically-placed windows and skylights to make the space feel more expansive. The ADU is also full of sustainable features, including the solar panels on the roof.

Nestled in the heart of Cowes on the Isle of Wight, this gorgeous Hampton's style cottage proves that good things, do indeed, come in 'small packages'!
Small spaces packed with BIG designs and even larger solutions, this cottage may be small, but it's certainly mighty, ensuring that storage is not forgotten about, alongside practical amenities.
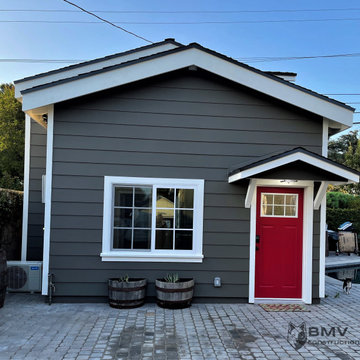
Beutiful conversion of existing garage, we built an extension to the front of 4', we raised walls approximately 5' height to create new loft area, designed new (3 dormers, wood siding on front to match existing home. Designed as a mini me of front house!
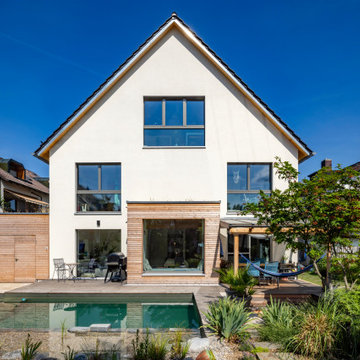
Inredning av ett modernt vitt hus, med tre eller fler plan, blandad fasad, sadeltak och tak med takplattor

The Dufferin Laneway Suite is a two bedroom secondary living suite built in the backyard of this Toronto property.
The Dufferin laneway house is a new form of housing in our city which celebrates minimalist living and encourages higher density. All the spaces in this dwelling have a function where nothing goes to waste. The design addresses challenges such as tight footprint and accessibility.
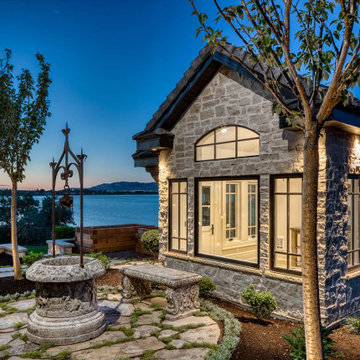
Full Stone Exterior featuring Gray Cobble Creek stone with a Trinity White Grout.
Klassisk inredning av ett mycket stort beige stenhus, med två våningar, sadeltak och tak i shingel
Klassisk inredning av ett mycket stort beige stenhus, med två våningar, sadeltak och tak i shingel

Exterior view with large deck. Materials are fire resistant for high fire hazard zones.
Turn key solution and move-in ready from the factory! Built as a prefab modular unit and shipped to the building site. Placed on a permanent foundation and hooked up to utilities on site.
Use as an ADU, primary dwelling, office space or guesthouse
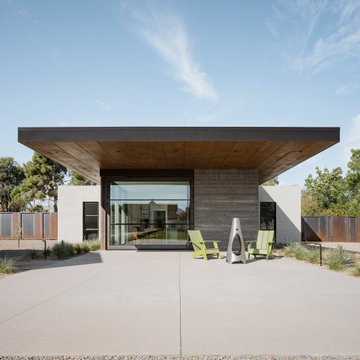
Photos by Roehner + Ryan
Modern inredning av ett litet betonghus, med allt i ett plan och platt tak
Modern inredning av ett litet betonghus, med allt i ett plan och platt tak
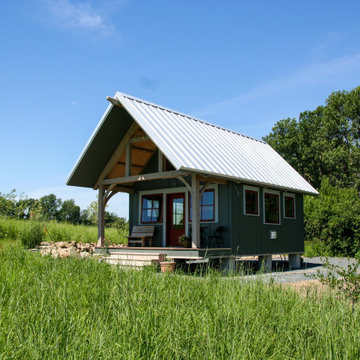
Idéer för ett litet rustikt grått trähus, med allt i ett plan, pulpettak och tak i metall
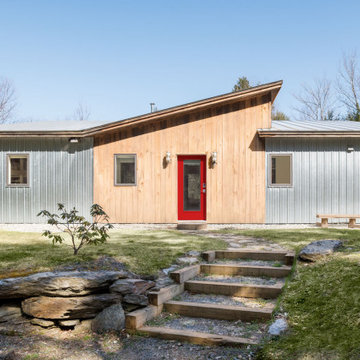
This home in the Mad River Valley measures just a tad over 1,000 SF and was inspired by the book The Not So Big House by Sarah Suskana. Some notable features are the dyed and polished concrete floors, bunk room that sleeps six, and an open floor plan with vaulted ceilings in the living space.
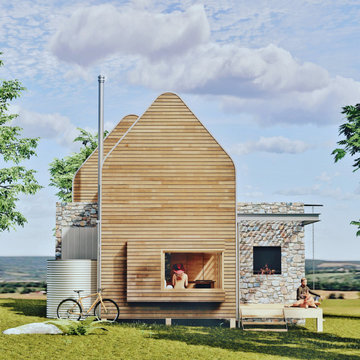
Approved Stargazing Eco Cabin - Under Construction
Bild på ett litet funkis trähus, med två våningar, sadeltak och tak i metall
Bild på ett litet funkis trähus, med två våningar, sadeltak och tak i metall
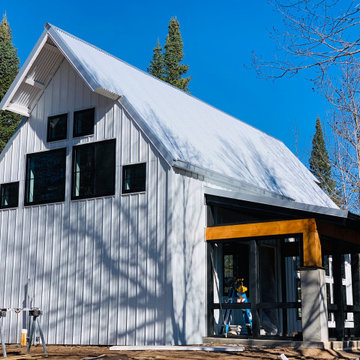
Screen finally put in the rear screen porch. Exposed framing, no covered up soffits,
Idéer för att renovera ett litet lantligt vitt hus, med två våningar, metallfasad, sadeltak och tak i metall
Idéer för att renovera ett litet lantligt vitt hus, med två våningar, metallfasad, sadeltak och tak i metall
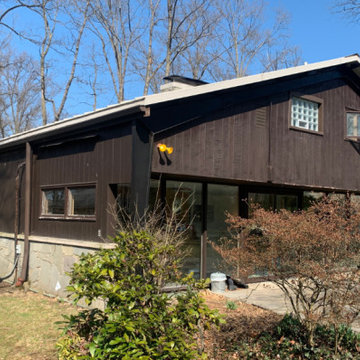
Took a worn out look on a home that needed a face lift standing between new homes. Kept the look and brought it into the 21st century, yet you can reminisce and feel like your back in the 50:s with todays conveniences.
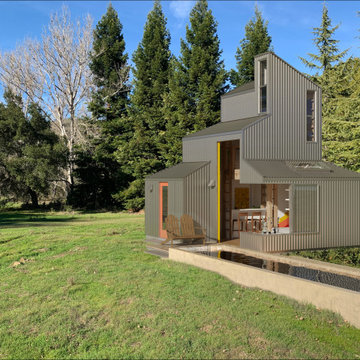
This 400 SF guest cabin & ADU siding is corrugated galvanized steel which is also found on (much older) farm buildings seen nearby. On nice days and warm evenings.he corner can be opened up completely by folding the corner windows and sliding the yellow door open
Best Described as California modern, California farm style,
San Francisco Modern, Bay Area modern residential design architects, Sustainability and green design
202 foton på blått hus
2
