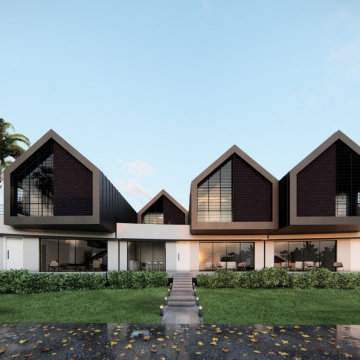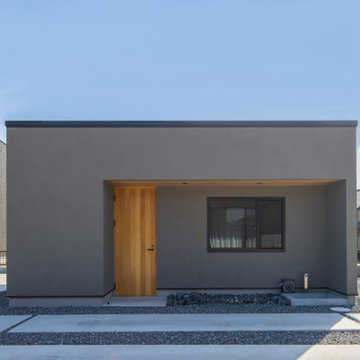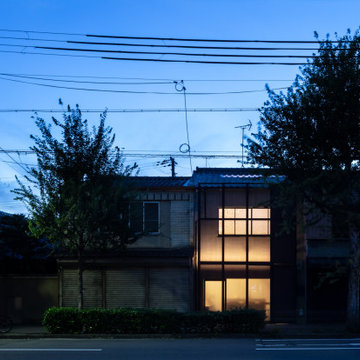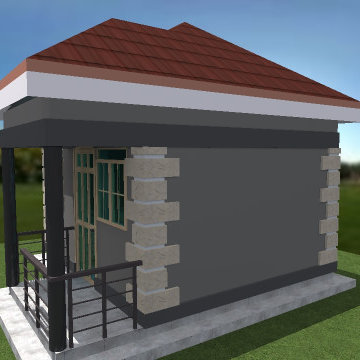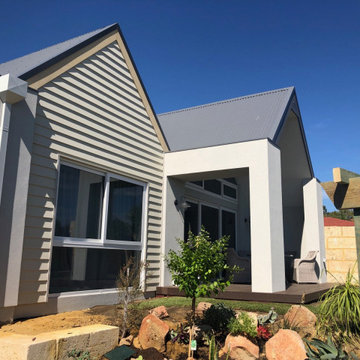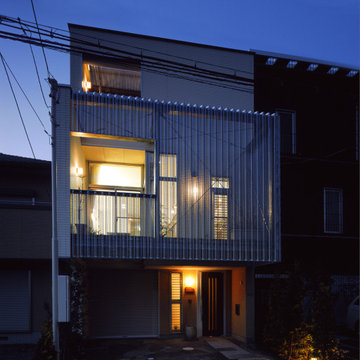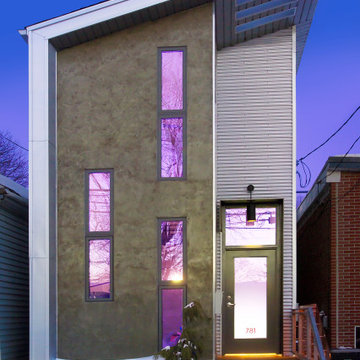202 foton på blått hus
Sortera efter:
Budget
Sortera efter:Populärt i dag
101 - 120 av 202 foton
Artikel 1 av 3
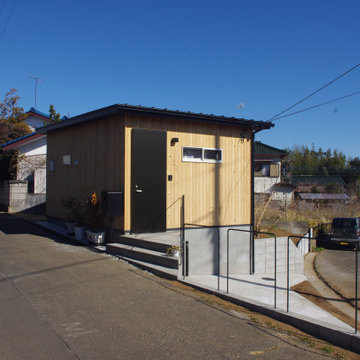
変形地、高低差のある土地ではありながらも、かすみが浦が窓から見え、ぜいたくな景色を楽しめる住居
Foto på ett litet nordiskt trähus, med allt i ett plan, pulpettak och tak i metall
Foto på ett litet nordiskt trähus, med allt i ett plan, pulpettak och tak i metall
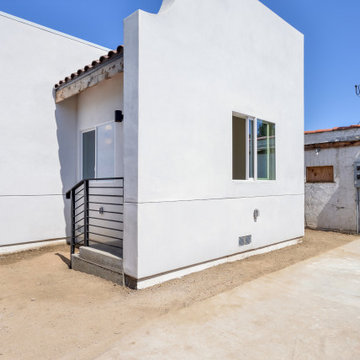
Exempel på ett retro vitt hus, med allt i ett plan, stuckatur, platt tak och tak i mixade material
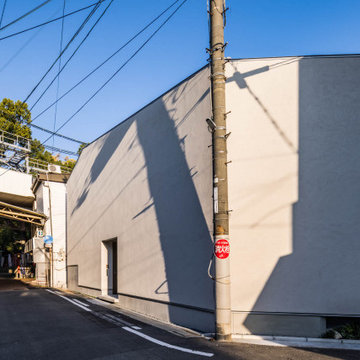
直角の無い6角形19坪の敷地は商店街のアーケードまで10mに位置していました・・・。
敷地外周に沿って目一杯に巡らされたボリュームの内側に周辺とは切り離されたもう一つ別の世界を創ることを試みました。
2層分のボリュームの両端には外部空間を再挿入し、それらを往復する動線の中に生活空間がレイアウトされています。
そこには仕切は無く部屋というより行為を誘発する機能とゾーニングが展開するイメージの空間が広がります。

Exempel på ett litet modernt grått hus, med allt i ett plan, stuckatur, pulpettak och tak i metall
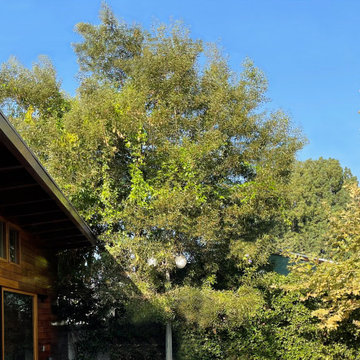
Inspiration för ett litet funkis brunt trähus, med allt i ett plan och pulpettak
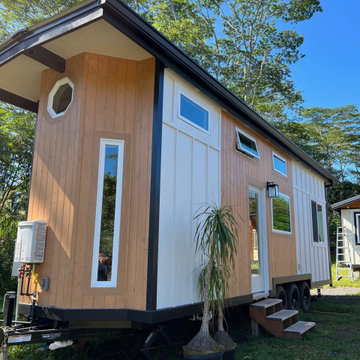
This Paradise Model ATU is extra tall and grand! As you would in you have a couch for lounging, a 6 drawer dresser for clothing, and a seating area and closet that mirrors the kitchen. Quartz countertops waterfall over the side of the cabinets encasing them in stone. The custom kitchen cabinetry is sealed in a clear coat keeping the wood tone light. Black hardware accents with contrast to the light wood. A main-floor bedroom- no crawling in and out of bed. The wallpaper was an owner request; what do you think of their choice?
The bathroom has natural edge Hawaiian mango wood slabs spanning the length of the bump-out: the vanity countertop and the shelf beneath. The entire bump-out-side wall is tiled floor to ceiling with a diamond print pattern. The shower follows the high contrast trend with one white wall and one black wall in matching square pearl finish. The warmth of the terra cotta floor adds earthy warmth that gives life to the wood. 3 wall lights hang down illuminating the vanity, though durning the day, you likely wont need it with the natural light shining in from two perfect angled long windows.
This Paradise model was way customized. The biggest alterations were to remove the loft altogether and have one consistent roofline throughout. We were able to make the kitchen windows a bit taller because there was no loft we had to stay below over the kitchen. This ATU was perfect for an extra tall person. After editing out a loft, we had these big interior walls to work with and although we always have the high-up octagon windows on the interior walls to keep thing light and the flow coming through, we took it a step (or should I say foot) further and made the french pocket doors extra tall. This also made the shower wall tile and shower head extra tall. We added another ceiling fan above the kitchen and when all of those awning windows are opened up, all the hot air goes right up and out.
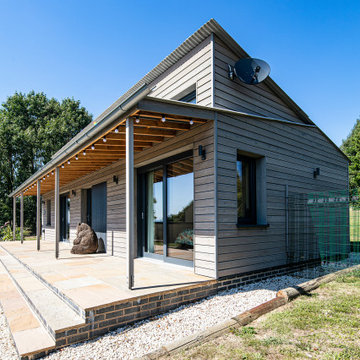
Externally, the pre weather timber cladding and profiled fibre cement roof allow the building to sit naturally in its landscape.
Inspiration för ett mellanstort funkis brunt hus, med allt i ett plan, blandad fasad, sadeltak och tak i mixade material
Inspiration för ett mellanstort funkis brunt hus, med allt i ett plan, blandad fasad, sadeltak och tak i mixade material
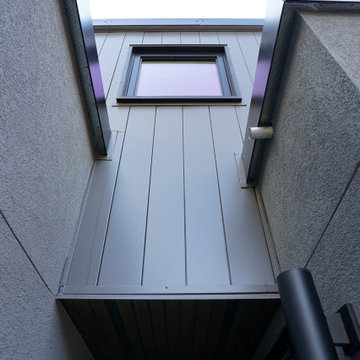
Idéer för ett litet svart hus, med två våningar, metallfasad, platt tak och tak i metall
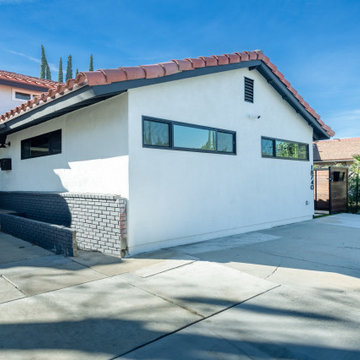
Convert Attached Garage to ADU (Accessory Dwelling Unit)
Idéer för ett litet klassiskt hus, med allt i ett plan, stuckatur, sadeltak och tak med takplattor
Idéer för ett litet klassiskt hus, med allt i ett plan, stuckatur, sadeltak och tak med takplattor
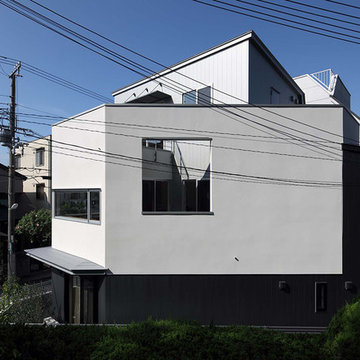
東側の向かいには高層マンションが対面しています。2階リビングダイニングの脇に小さな三角形坪庭を設け、その外側に正方形の大きな開口のある外壁をもう一枚まわすことによって、対面マンションからの視線を遮りながらリビングダイニングに光を入れる計画となっています。
Exempel på ett litet modernt vitt hus, med tre eller fler plan, stuckatur, mansardtak och tak i metall
Exempel på ett litet modernt vitt hus, med tre eller fler plan, stuckatur, mansardtak och tak i metall
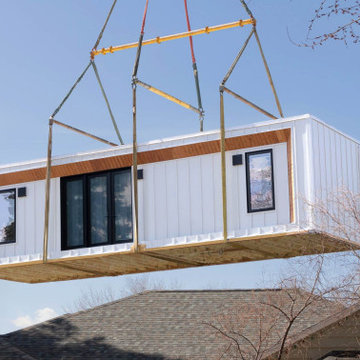
Inredning av ett modernt vitt hus, med allt i ett plan, fiberplattor i betong och platt tak
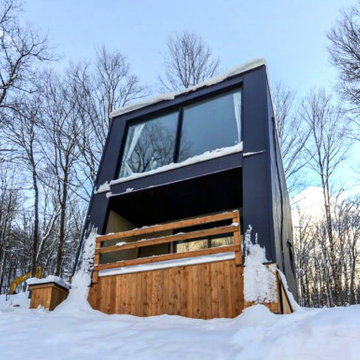
Sky Pod by Lofty Pods - This pod has two levels including the ground floor with an open living room and kitchen area, and a 2nd floor with a bedroom and bathroom.
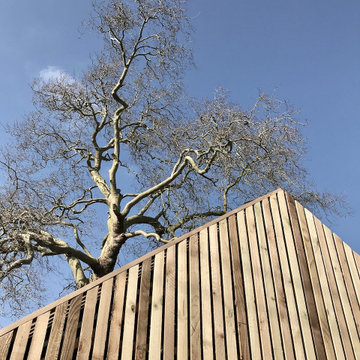
This garden cabin was finished in early 2021 in a village outside of Bath, and provides a generous and well lit studio space with an open vaulted ceiling and an expressed timber frame structure. Large glazing provides views out to its garden landscape and its brick herringbone flooring further enhances its connection with the outdoors.
The interior is furnished with a few bespoke furniture pieces including the bleached OSB storage bench and contrasting book shelves, and then embellished with the suspended retro style lighting.
The exterior is clad using a rough sawn treated softwood timber forming the rain-screen cladding, and features large frameless windows set between the charred timber support structure. To finish off, we gave the cabin a custom solid brass door handle, designed and machined by us, here in our studio four point ten workshop.
202 foton på blått hus
6
