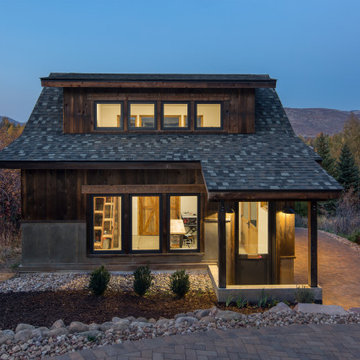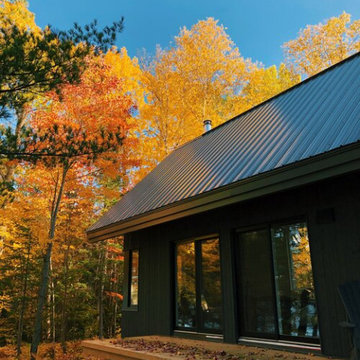202 foton på blått hus
Sortera efter:
Budget
Sortera efter:Populärt i dag
61 - 80 av 202 foton
Artikel 1 av 3
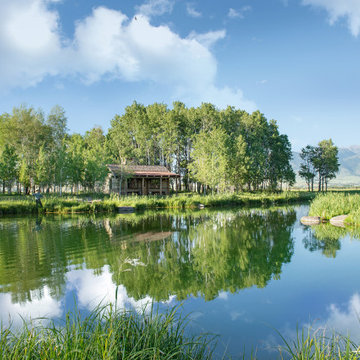
Inspiration för små rustika bruna trähus, med allt i ett plan, sadeltak och tak i shingel
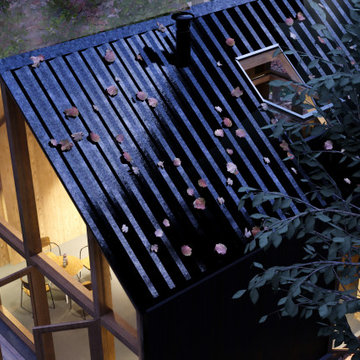
Foto på ett litet funkis svart hus, med två våningar, metallfasad, pulpettak och tak i metall
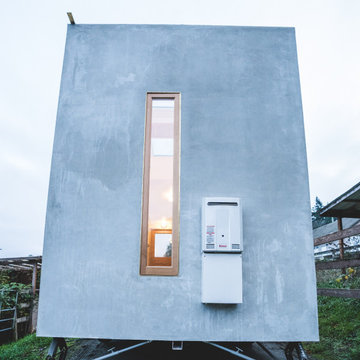
Hot water on demand unit to service the Vineuve100 . This unit provides unlimited hot water for showering and in-floor heat
The Vineuve 100 is coming to market on June 1st 2021. Contact us at info@vineuve.ca to sign up for pre order.
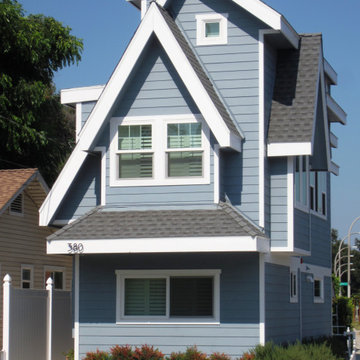
Idéer för små amerikanska blå trähus, med två våningar, sadeltak och tak i shingel
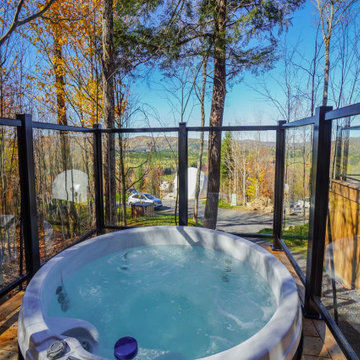
Round Open Space Pod by Lofty Pods - This Pod has an open floor plan. There are no walls separating the bedroom, living room and kitchen. With no room dividers and many windows, the Open Space pod stays bright with natural sunlight through the day.
More info at: https://loftypods.com/models/round-open-space
#homebuilders #modular #prefabhouse #construction #modernhouse #loftypods
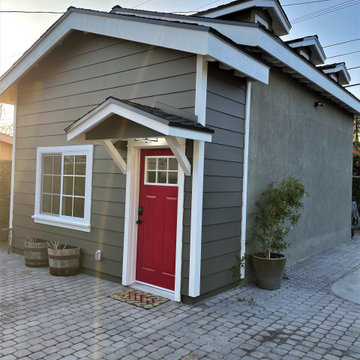
Beutiful conversion of existing garage, we built an extension to the front of 4', we raised walls approximately 5' height to create new loft area, designed new (3 dormers, wood siding on front to match existing home
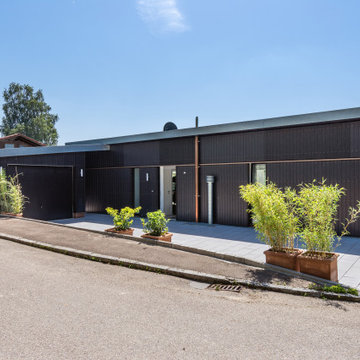
Idéer för funkis svarta trähus, med två våningar, pulpettak och tak i metall
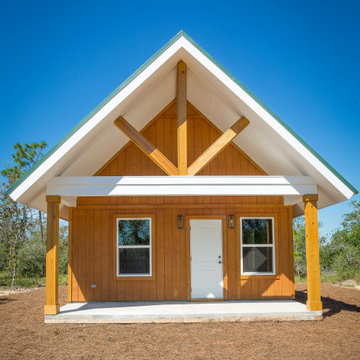
A custom two story cabin.
Idéer för mellanstora vintage bruna trähus, med två våningar, sadeltak och tak i metall
Idéer för mellanstora vintage bruna trähus, med två våningar, sadeltak och tak i metall
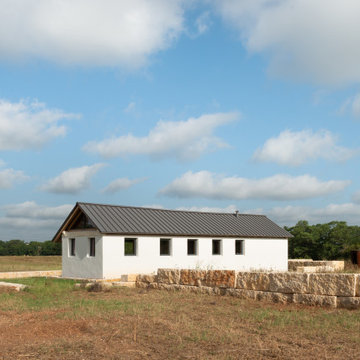
Each opening frames a landscape scene, creating a 360° view of the Hill Country.
Exempel på ett litet amerikanskt vitt hus, med allt i ett plan, stuckatur, sadeltak och tak i metall
Exempel på ett litet amerikanskt vitt hus, med allt i ett plan, stuckatur, sadeltak och tak i metall
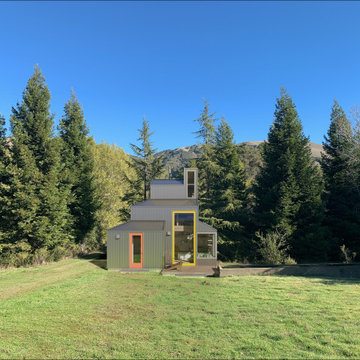
This bespoke 400 SF guest loft cabin & ADU is set apart from the main-house which is down the dirt road and behind the trees. The tiny house sits beside a 75 year old cattle watering trough which now is a plunge for guests. The siding is corrugated galvanized steel which is also found on (much older) farm buildings seen nearby. The yellow sliding door is 6'-0" wide and 12'-0" high and slides into a pocket.
Best Described as California modern, California farm style, San Francisco Modern, Bay Area modern residential design architects, Sustainability and green design
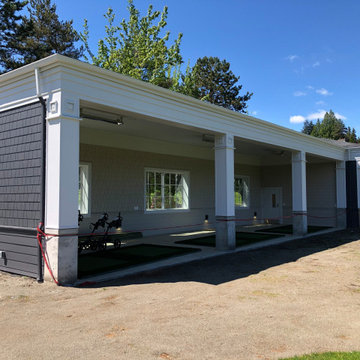
Shingles Hardie lap siding in OVER-LAKE GOLF & COUNTRY CLUB.
Foto på ett mellanstort funkis svart trähus, med allt i ett plan
Foto på ett mellanstort funkis svart trähus, med allt i ett plan
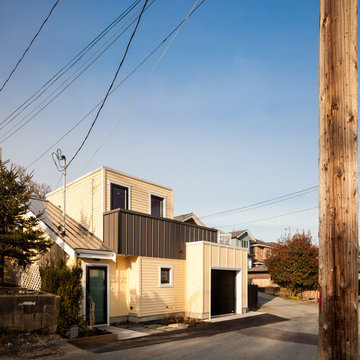
People are happier in a green environment than in grey surroundings!
Between the pavers, we planted some creeping thyme, and put a little plum tree in their small yard! An herb garden and downspout garden was a must-have for these excellent chefs.
By building a living roof, we climate-proofed this laneway.A green roof provides a rainwater buffer, purifies the air, reduces the ambient temperature, regulates the indoor temperature, saves energy and encourages biodiversity in the city.
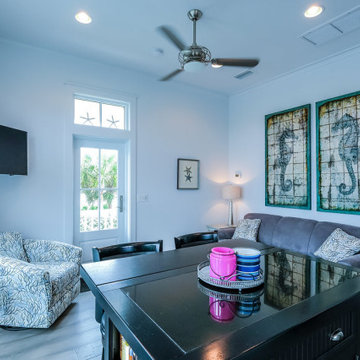
Foto på ett litet maritimt vitt trähus, med två våningar, valmat tak och tak i metall

This handsome accessory dwelling unit is located in Eagle Rock, CA. The patio area is shaded by a natural wood pergola with laid stone and pebble flooring featuring beautiful outdoor lounge furniture for relaxation. The exterior features wood panel and stucco, decorative sconces and a small garden area. .
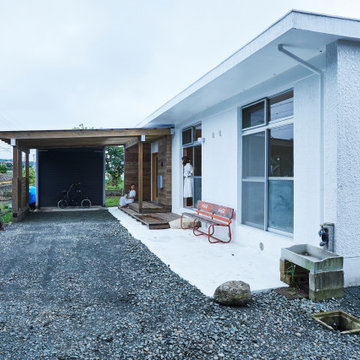
夫婦2人家族のためのリノベーション住宅
photos by Katsumi Simada
Inspiration för små nordiska vita betonghus, med allt i ett plan och sadeltak
Inspiration för små nordiska vita betonghus, med allt i ett plan och sadeltak
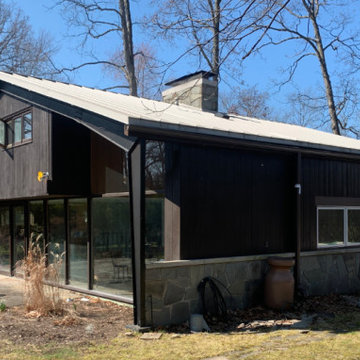
Took a worn out look on a home that needed a face lift standing between new homes. Kept the look and brought it into the 21st century, yet you can reminisce and feel like your back in the 50:s with todays conveniences.
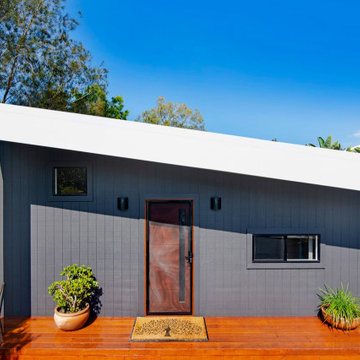
Exterior of our Contemporary Beauty design
Inspiration för mellanstora moderna hus, med allt i ett plan
Inspiration för mellanstora moderna hus, med allt i ett plan
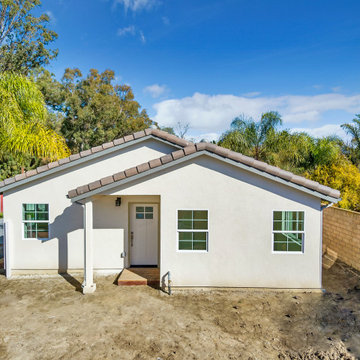
Front exterior with covered porch.
Idéer för stora vintage vita hus, med allt i ett plan, stuckatur, mansardtak och tak med takplattor
Idéer för stora vintage vita hus, med allt i ett plan, stuckatur, mansardtak och tak med takplattor
202 foton på blått hus
4
