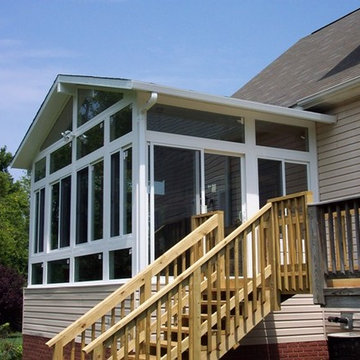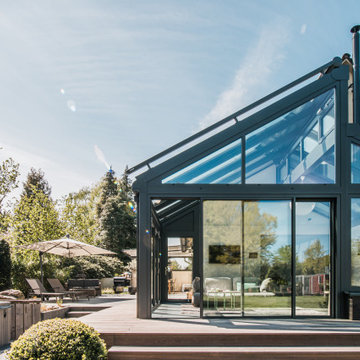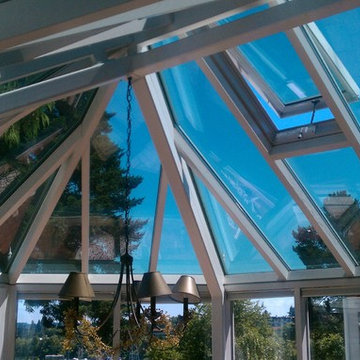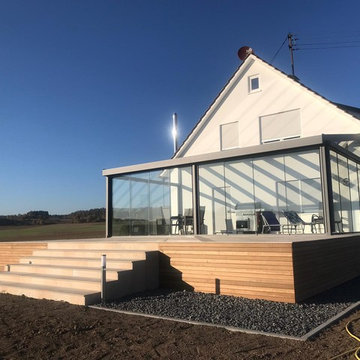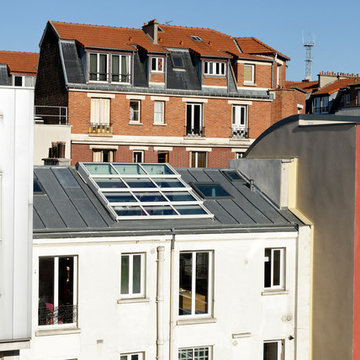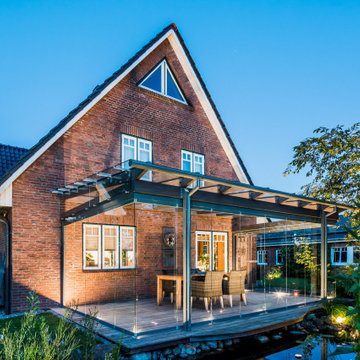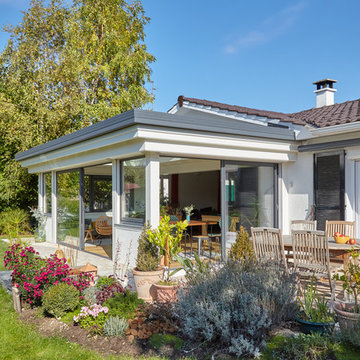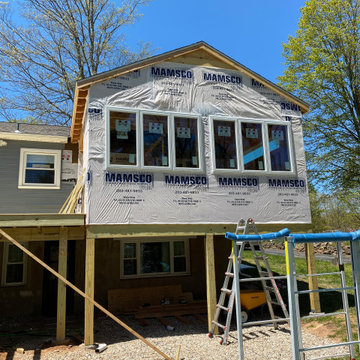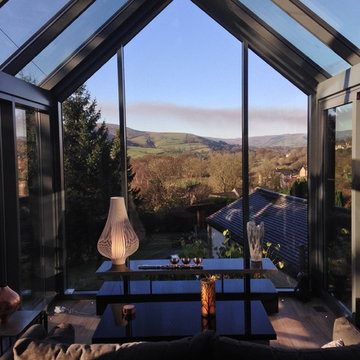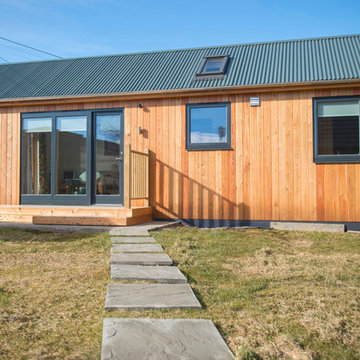2 782 foton på blått uterum
Sortera efter:
Budget
Sortera efter:Populärt i dag
161 - 180 av 2 782 foton
Artikel 1 av 2
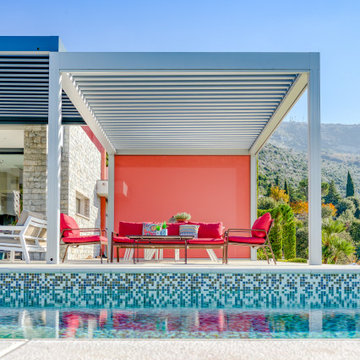
Prise de vue de pergola, fenêtres et portes par MVA- menuiserie.
Inspiration för moderna uterum
Inspiration för moderna uterum
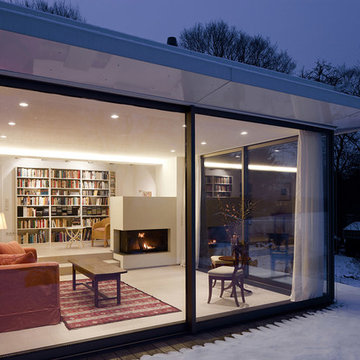
Konstruktion: Wintergarten / Anbau: Bodenplatten auf Isolierschicht aus Glasschaumschotter Holzflachdach auf filigranen Stahlstützen Dachüberstand mit weißer Aluverkleidung Gründach mit extensiver Begrünung.
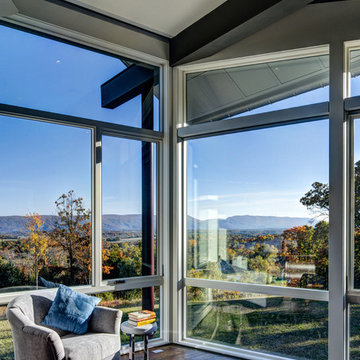
Photography by Nathan Webb, AIA
Foto på ett stort funkis uterum, med mellanmörkt trägolv
Foto på ett stort funkis uterum, med mellanmörkt trägolv
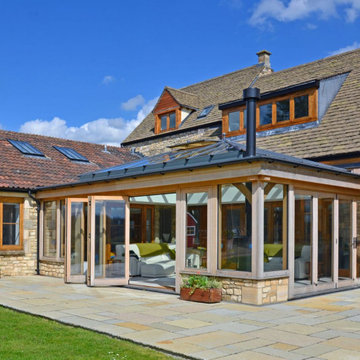
This large oak orangery was designed and built to capitalise on the sensational far-reaching views across the Cotswolds Area of Outstanding Natural Beauty (AONB).
Situated on top of a hill, this impressive country house required a sensitive design to both complement and enhance the existing building.
A natural oak framed orangery was the ideal solution to make the most of this striking location, whilst working sympathetically with the host property, which was built from Cotswold stone, with timber windows and doors.
Expertly designed by Ian Mitchell, one of David Salisbury’s most experienced designers and a particular specialist with oak buildings, the before and after photos below show the transformation that this new orangery has brought to this property.
The design brief, however, was not entirely straight forward. The challenge was to design a glazed extension that would accommodate the two different door opening heights (best illustrated in the before photo below left), whilst allowing maximum light back into the kitchen behind.
Our customer also requested that the new structure allow a view out above the orangery roof from the vaulted ceiling space behind.
In order to best exploit the outstanding views, and to create a seamless connection with the garden, twin sets of bi-fold doors were designed for each of the new elevations.
Measuring 8.1m wide by 6.1m deep and with a total base area of 49.7 square metres, this large oak orangery has created an open plan living room, extending off the existing kitchen and dining room.
With plenty of space for two sofas, this new living room is the go-to space for relaxing or entertaining family and friends.
A log burner was included in the early stages of the design, to ensure the appropriate flue could be incorporated, whilst providing a lovely atmosphere on Winter evenings.
The finished result is the latest in a long line of oak orangeries, successfully designed and built by David Salisbury, which have helped to transform homes and living spaces all around the country.
As our customer noted: “I am delighted with the Orangery that David Salisbury built for me. From design, through to planning and construction both have been superb, and I would highly recommend them. Before commissioning, we approached other well-known wood frame specialists but found David Salisbury to be the most professional and value for money.”
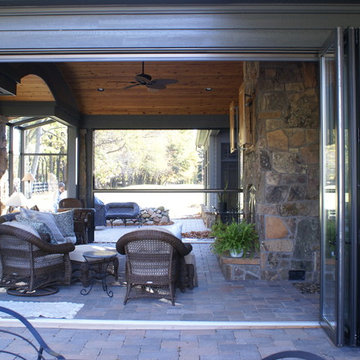
Folding Glass Doors - Opened
Building Integrity
Foto på ett stort amerikanskt uterum
Foto på ett stort amerikanskt uterum
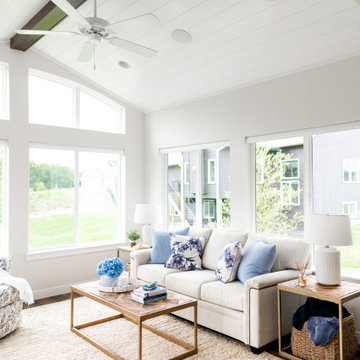
This beautiful, light-filled home radiates timeless elegance with a neutral palette and subtle blue accents. Thoughtful interior layouts optimize flow and visibility, prioritizing guest comfort for entertaining.
In this living area, a neutral palette with lively blue accents creates a bright and airy space. Comfortable seating arrangements are thoughtfully placed for entertaining guests, making it a welcoming haven for hosting friends and family.
---
Project by Wiles Design Group. Their Cedar Rapids-based design studio serves the entire Midwest, including Iowa City, Dubuque, Davenport, and Waterloo, as well as North Missouri and St. Louis.
For more about Wiles Design Group, see here: https://wilesdesigngroup.com/
To learn more about this project, see here: https://wilesdesigngroup.com/swisher-iowa-new-construction-home-design
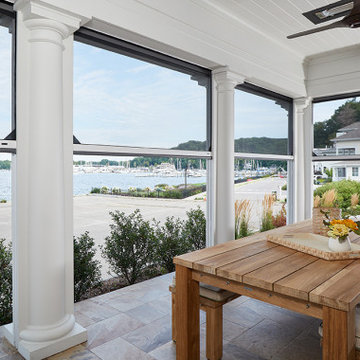
Idéer för att renovera ett vintage uterum, med skiffergolv och flerfärgat golv
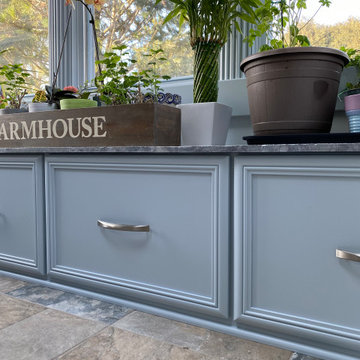
Updated this formerly 1 season to room to be a heated/cooled year round sunroom, with new tile flooring, cathedral ceiling, recessed lighting, custom cabinetry for a bench as well as custom trim around the windows.
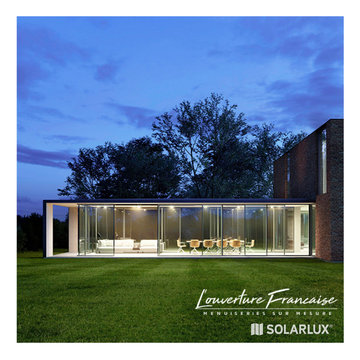
Installation d’une toiture Avalis dans une maison à Vence.
Le système de toiture isolé SDL Avalis définit un nouveau segment de marché à part entière. Il satisfait à des exigences esthétiques et techniques élevées et suit les tendances architecturales du moment avec son design cubique. Les compatibilités des systèmes et le taux de préfabrication élevé permettent un temps de montage optimal. Les exigences en matière d'isolation thermique, de ventilation fiable et d'ombrage sont garanties par le système. Les baies accordéon Solarlux et le coulissant minimaliste Cero offrent différentes possibilités d'ouverture et de transparence. SDL Avalis offre une solution d'extension globale et permet ainsi d'agrandir l'espace rapidement dans une architecture moderne.
2 782 foton på blått uterum
9
