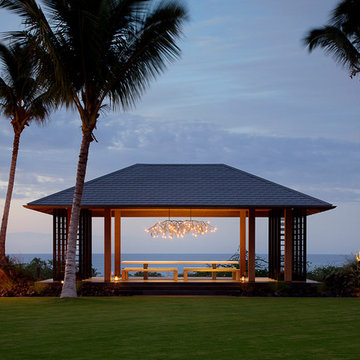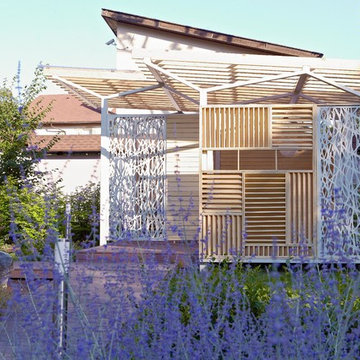Sortera efter:
Budget
Sortera efter:Populärt i dag
201 - 220 av 884 foton
Artikel 1 av 3
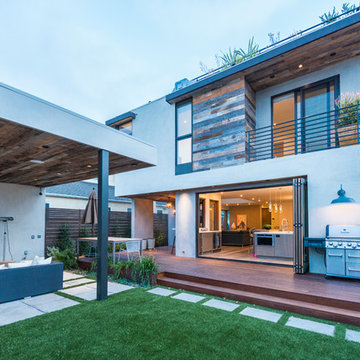
Tomer Benyehuda
Inspiration för en mellanstor funkis uteplats på baksidan av huset, med en öppen spis, marksten i betong och ett lusthus
Inspiration för en mellanstor funkis uteplats på baksidan av huset, med en öppen spis, marksten i betong och ett lusthus
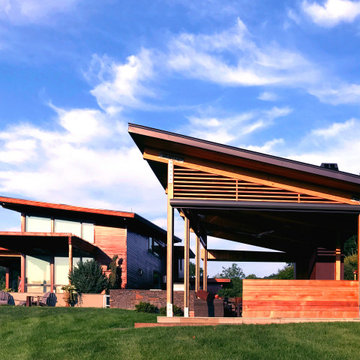
Social area with outdoor living, dining, and socializing
Idéer för att renovera en liten funkis uteplats längs med huset, med utekök, naturstensplattor och ett lusthus
Idéer för att renovera en liten funkis uteplats längs med huset, med utekök, naturstensplattor och ett lusthus
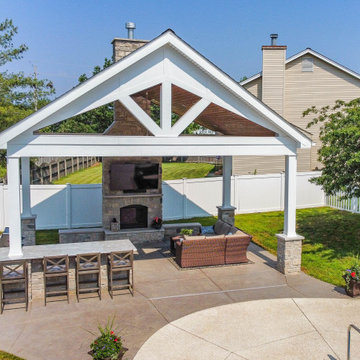
A pool side outdoor room addition with many fabulous features. This project features a large gas fireplace, finished with stone, an L-shaped outdoor kitchen area, and matching stone columns.
The outdoor kitchen includes:
- a Napoleon built in Grill
- Fire Magic cabinets
- Blaze under counter refrigerator
- A granite bar overhang
- All finished with stone
The ceiling is finished with cedar tongue and groove stained ceiling. The project features a beautiful open webbed gable.
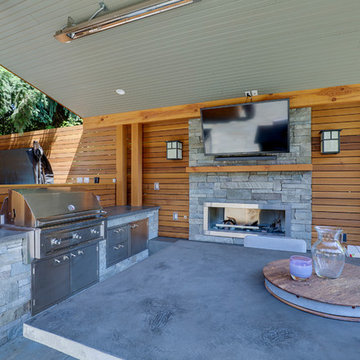
Our clients wanted to create an outdoor oasis fit for entertaining. Schulte designed and built the pond structure, front gate, and pavilion – complete with gas fireplace and hot tub. A basement room was outfitted with French doors, custom cabinetry with built-in Murphy bed, and small wet bar; the small adjoining bathroom was remodeled to coordinate – a perfect entertaining room that doubles as a guest room. Schulte collaborated with Cambia to integrate the beautiful landscaping. The results are spectacular!
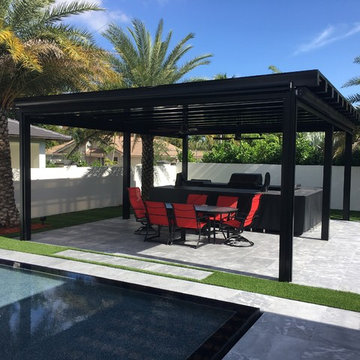
The Gazebo was 23' 6" x 18' 0"
Sentinel Retractable Screens Installed all (4) Power screens to match the existing structure. The screen Fabric is an 80% UV Solar Screen in Black.
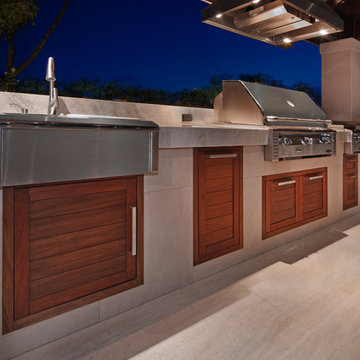
Detail image of the outdoor BBQ entertainment cook center. Custom crafted Ipe doors with stainless steel handles. Granite slab counter top with large square edge. Television located in background complete with automated lift which sits flush with counter top when not in use.
Design: AMS Landscape Design Studios, Inc. / Photography: Jeri Koegel
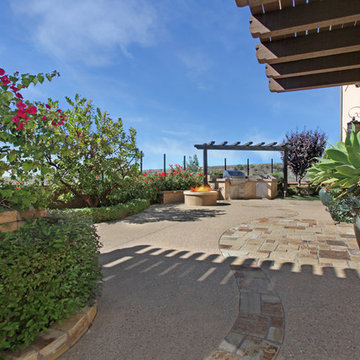
Photography: Jeri Koegel
Bild på en mellanstor medelhavsstil uteplats på baksidan av huset, med naturstensplattor, utekök och ett lusthus
Bild på en mellanstor medelhavsstil uteplats på baksidan av huset, med naturstensplattor, utekök och ett lusthus
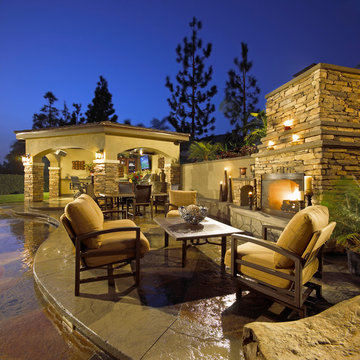
Gentili Custom Pools
Exempel på en stor medelhavsstil uteplats på baksidan av huset, med en öppen spis, betongplatta och ett lusthus
Exempel på en stor medelhavsstil uteplats på baksidan av huset, med en öppen spis, betongplatta och ett lusthus
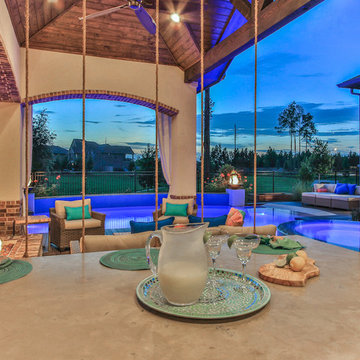
Idéer för en mellanstor maritim uteplats på baksidan av huset, med utekök, trädäck och ett lusthus
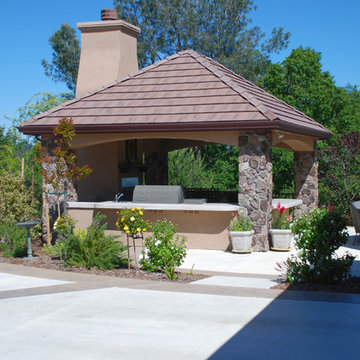
Exempel på en mellanstor klassisk uteplats längs med huset, med utekök, stämplad betong och ett lusthus
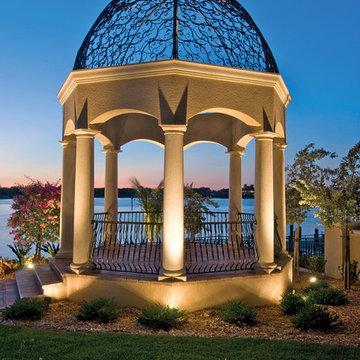
Jacksonville Low Voltage Deck and Patio Lights by NiteLites
Medelhavsstil inredning av en stor uteplats på baksidan av huset, med kakelplattor och ett lusthus
Medelhavsstil inredning av en stor uteplats på baksidan av huset, med kakelplattor och ett lusthus
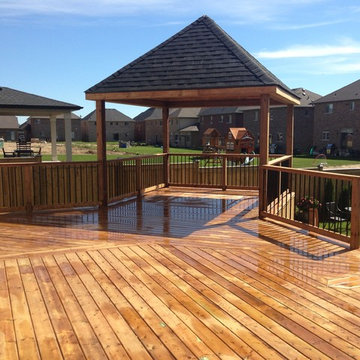
Klassisk inredning av en stor uteplats på baksidan av huset, med trädäck och ett lusthus
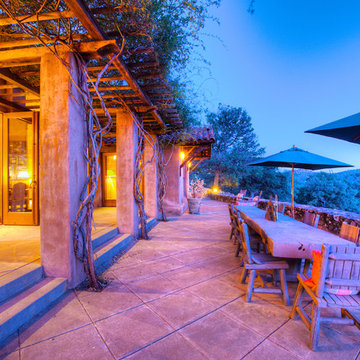
The magnificent Casey Flat Ranch Guinda CA consists of 5,284.43 acres in the Capay Valley and abuts the eastern border of Napa Valley, 90 minutes from San Francisco.
There are 24 acres of vineyard, a grass-fed Longhorn cattle herd (with 95 pairs), significant 6-mile private road and access infrastructure, a beautiful ~5,000 square foot main house, a pool, a guest house, a manager's house, a bunkhouse and a "honeymoon cottage" with total accommodation for up to 30 people.
Agriculture improvements include barn, corral, hay barn, 2 vineyard buildings, self-sustaining solar grid and 6 water wells, all managed by full time Ranch Manager and Vineyard Manager.The climate at the ranch is similar to northern St. Helena with diurnal temperature fluctuations up to 40 degrees of warm days, mild nights and plenty of sunshine - perfect weather for both Bordeaux and Rhone varieties. The vineyard produces grapes for wines under 2 brands: "Casey Flat Ranch" and "Open Range" varietals produced include Cabernet Sauvignon, Cabernet Franc, Syrah, Grenache, Mourvedre, Sauvignon Blanc and Viognier.
There is expansion opportunity of additional vineyards to more than 80 incremental acres and an additional 50-100 acres for potential agricultural business of walnuts, olives and other products.
Casey Flat Ranch brand longhorns offer a differentiated beef delight to families with ranch-to-table program of lean, superior-taste "Coddled Cattle". Other income opportunities include resort-retreat usage for Bay Area individuals and corporations as a hunting lodge, horse-riding ranch, or elite conference-retreat.
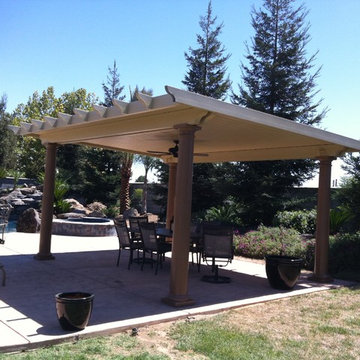
Today, almost any activity you enjoy inside your home you can bring to the outside. Depending on your budget, your outdoor room can be simple, with a stamped concrete patio, a grill and a table for dining, or more elaborate with a fully functional outdoor kitchen complete with concrete countertops for preparing and serving food, a sink and a refrigerator. You can take the concept even further by adding such amenities as a concrete pizza oven, a fireplace or fire-pit, a concrete bar-top for serving cocktails, an architectural concrete fountain, landscape lighting and concrete statuary.
Sunset Construction and Design specializes in creating residential patio retreats, outdoor kitchens with fireplaces and luxurious outdoor living rooms. Our design-build service can turn an ordinary back yard into a natural extension of your home giving you a whole new dimension for entertaining or simply unwinding at the end of the day. If you’re interested in converting a boring back yard or starting from scratch in a new home, give us a call today! A great patio and outdoor living area can easily be yours.
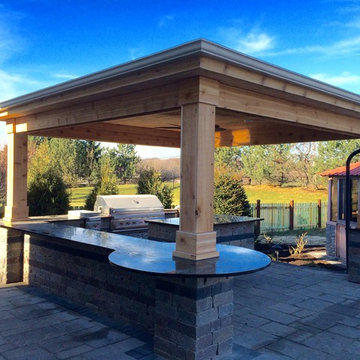
This backyard retreat has a covered patio area with a kitchen and eating area, an enclosed hot tub, Shaded trellis area, and an in-ground pool.
Idéer för att renovera en mellanstor rustik uteplats på baksidan av huset, med utekök, naturstensplattor och ett lusthus
Idéer för att renovera en mellanstor rustik uteplats på baksidan av huset, med utekök, naturstensplattor och ett lusthus
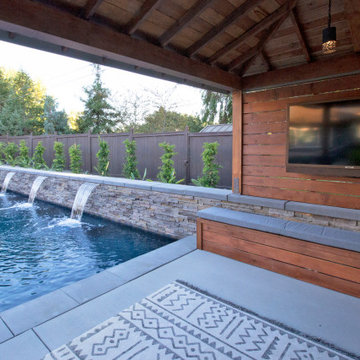
This spacious, multi-level backyard in San Luis Obispo, CA, once completely underutilized and overtaken by weeds, was converted into the ultimate outdoor entertainment space with a custom pool and spa as the centerpiece. A cabana with a built-in storage bench, outdoor TV and wet bar provide a protected place to chill during hot pool days, and a screened outdoor shower nearby is perfect for rinsing off after a dip. A hammock attached to the master deck and the adjacent pool deck are ideal for relaxing and soaking up some rays. The stone veneer-faced water feature wall acts as a backdrop for the pool area, and transitions into a retaining wall dividing the upper and lower levels. An outdoor sectional surrounds a gas fire bowl to create a cozy spot to entertain in the evenings, with string lights overhead for ambiance. A Belgard paver patio connects the lounge area to the outdoor kitchen with a Bull gas grill and cabinetry, polished concrete counter tops, and a wood bar top with seating. The outdoor kitchen is tucked in next to the main deck, one of the only existing elements that remain from the previous space, which now functions as an outdoor dining area overlooking the entire yard. Finishing touches included low-voltage LED landscape lighting, pea gravel mulch, and lush planting areas and outdoor decor.
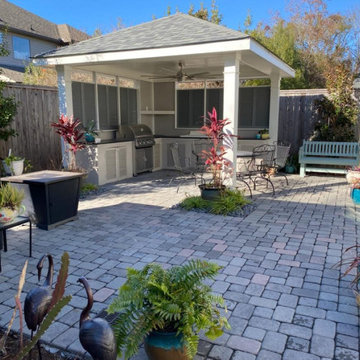
Foto på en mellanstor vintage uteplats på baksidan av huset, med utekök, naturstensplattor och ett lusthus
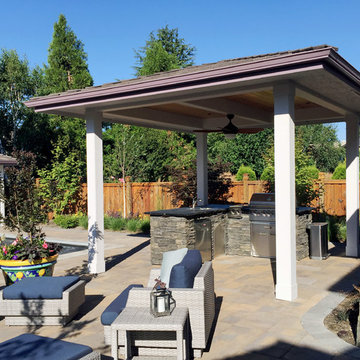
View of the poolside BBQ/ patio cover
Idéer för en mellanstor klassisk uteplats på baksidan av huset, med utekök, marksten i betong och ett lusthus
Idéer för en mellanstor klassisk uteplats på baksidan av huset, med utekök, marksten i betong och ett lusthus
884 foton på blått utomhusdesign, med ett lusthus
11






